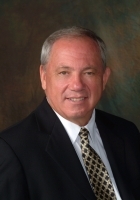
- Ron Tate, Broker,CRB,CRS,GRI,REALTOR ®,SFR
- By Referral Realty
- Mobile: 210.861.5730
- Office: 210.479.3948
- Fax: 210.479.3949
- rontate@taterealtypro.com
Property Photos
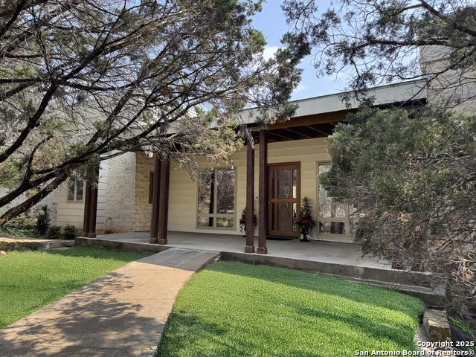

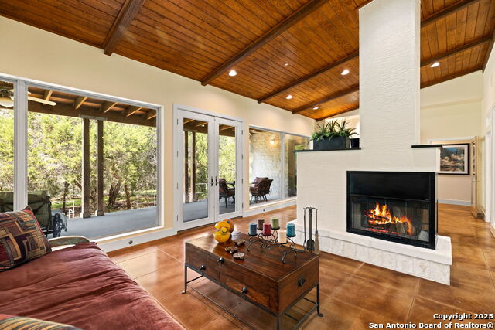
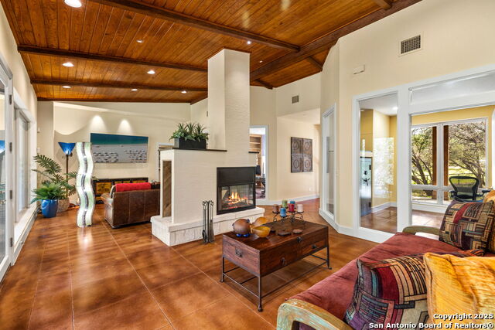
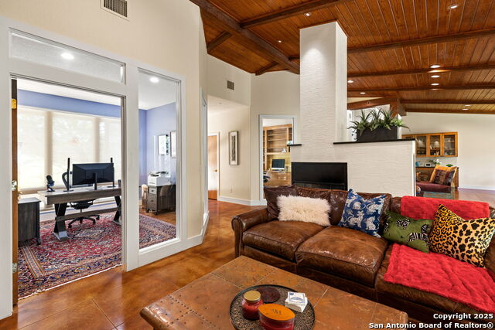
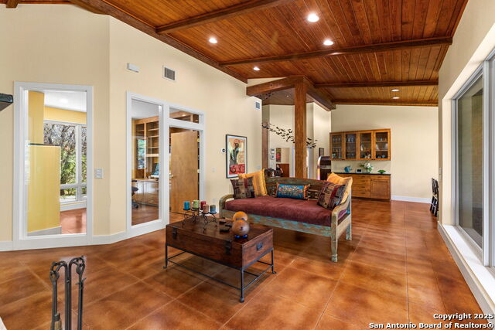
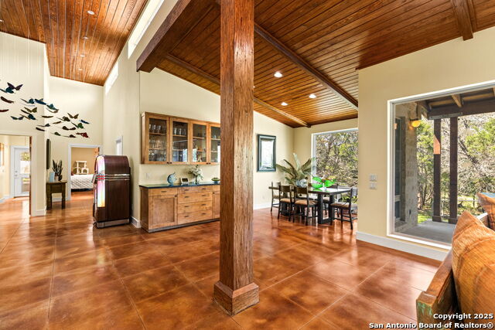
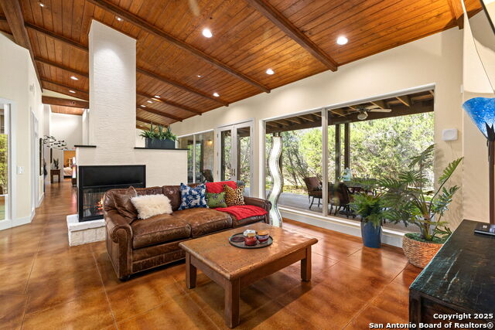
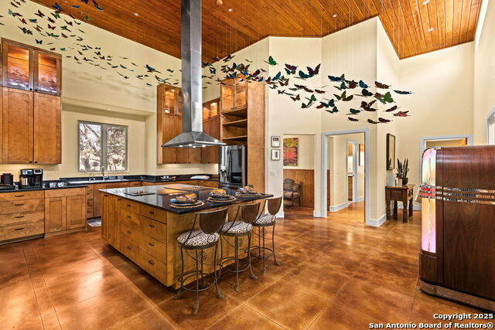
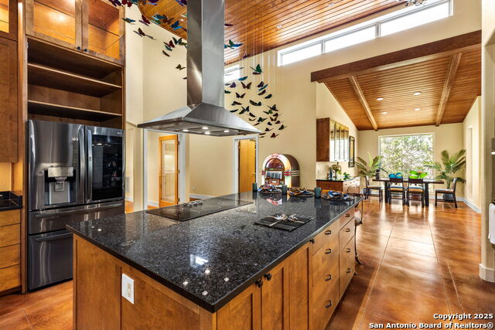
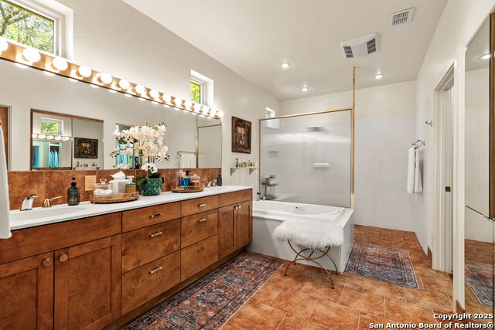
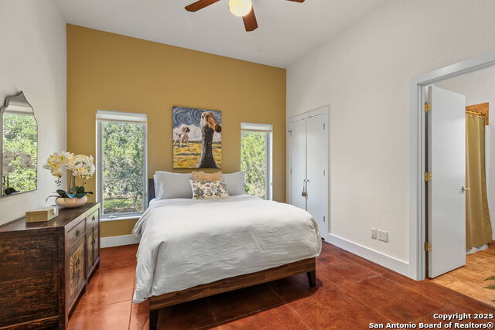
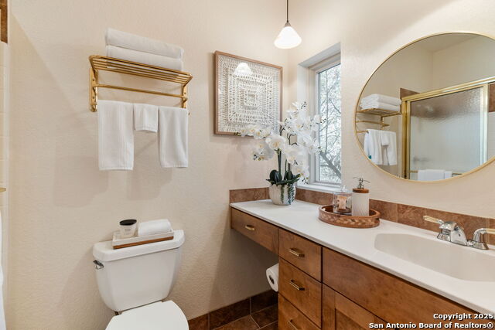
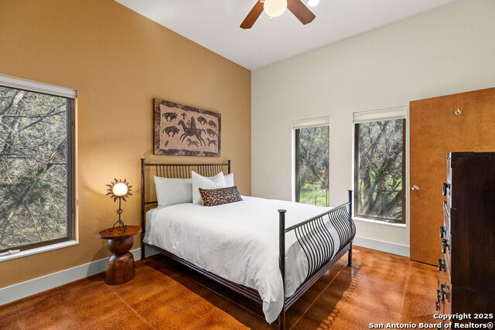
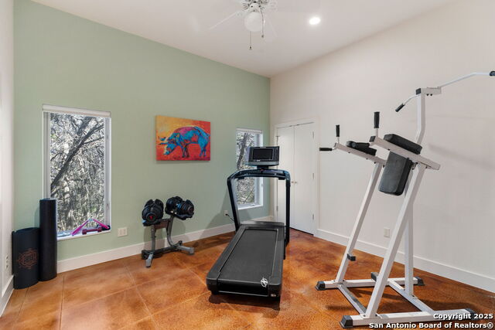
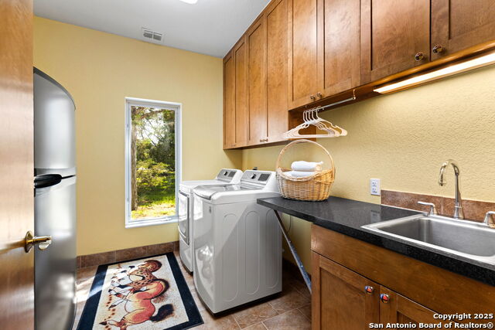
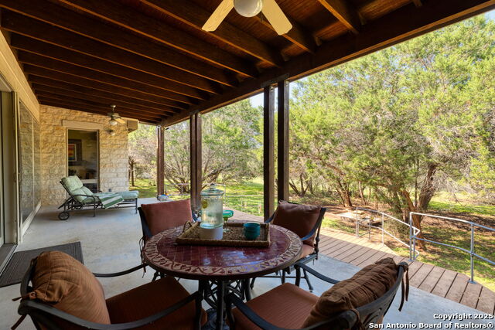
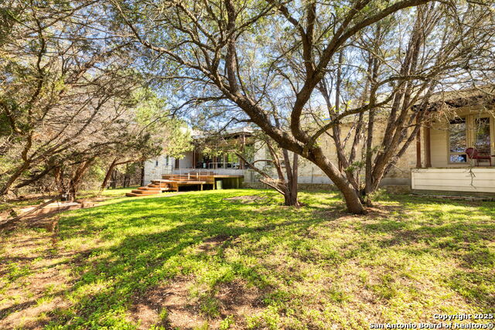
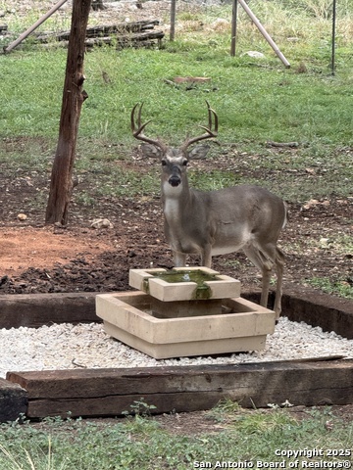
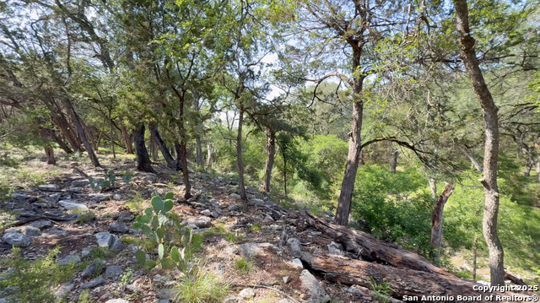
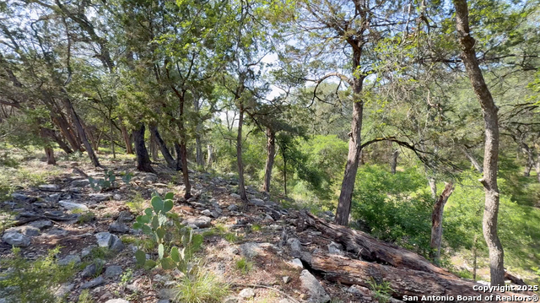
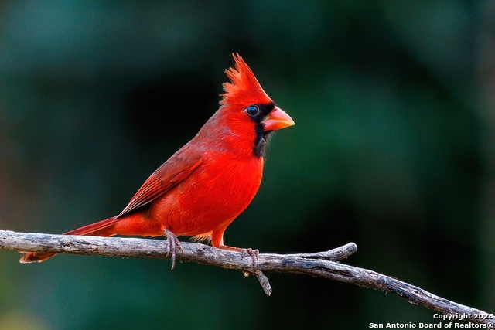
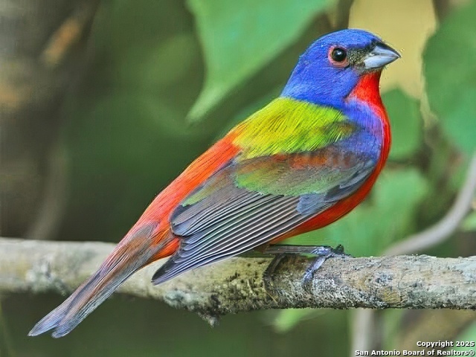









- MLS#: 1882024 ( Single Residential )
- Street Address: 10329 Montanio
- Viewed: 58
- Price: $1,000,000
- Price sqft: $269
- Waterfront: No
- Year Built: 2005
- Bldg sqft: 3721
- Bedrooms: 4
- Total Baths: 4
- Full Baths: 4
- Garage / Parking Spaces: 1
- Days On Market: 171
- Acreage: 6.87 acres
- Additional Information
- County: COMAL
- City: New Braunfels
- Zipcode: 78132
- Subdivision: Schoenthal Ranch
- District: Comal
- Elementary School: Garden Ridge
- Middle School: Call District
- High School: Call District
- Provided by: San Antonio Elite Realty
- Contact: Jeff Smith
- (210) 710-5326

- DMCA Notice
-
DescriptionMariposa House is a one of a kind four bedroom/four bath 3,721 square foot custom limestone exterior house on 6.87 acres of enchanted forest teaming with wildlife in New Braunfels. Mariposa House is named for its custom butterfly sculpture with hundreds of butterflies suspended from the 20 foot kitchen ceiling. The centerpiece of this extraordinary home is its vast living area, with vaulted wood ceilings, and a wall of windows providing a spectacular view of the property's forest and wildlife. A custom three dimensional stucco woodburning fireplace adds warm charm to the open living space. His & her offices with floor to ceiling windows open onto the living area, perfect for remote work. Mariposa house's generous U shape kitchen includes an enormous Island with a Black Pearl granite countertop, stacked Upper Cabinets w/ Glass Fronts & Lighting (52" Uppers), LG Refrigerator Conveys (French Door), Dacor 5 burner electric cooktop complete with an industrial vent soaring to the kitchen's 20 foot ceiling. The kitchen also features a workstation extra deep kitchen sink, instant hot water spigot, a pantry w/custom built in wine storage, and a breakfast bar. Mariposa House's primary bedroom opens onto a private patio facing the forest. The dedicated master bath includes a whirlpool bath and a separate large walk in shower. His and her closets adjoin the master bath. An oversized 80 gallon water heater with circulation pump dedicated to the primary living residence assures a virtually endless supply of hot water. Mariposa House's east wing guest section includes three guest rooms with dedicated baths. The east wing comes complete with its own independent heat pump, Nest smart thermostat, and water heater. Mariposa House's private 6.87 acre forest includes oak and cedar trees and a seasonal creek. The property fenced and cross fenced. Sit on either of the balcony decks and watch the wildlife that come daily to enjoy the backyard fountain. A huge three car carport is built to enclose if you desire, a one car oversize garage, storage building, green house, and a 200 yard paved drive that takes you to your castle that cannot be seen from the road or neighbors' house. See uploaded virtual tour, metaport and attached features lists for a complete tour & feel of this exceptional way of life.close to everything including, Randolph AFB, Fort Sam and BAMC, New Braunfels, Seguin, Austin, San San Antonio and much more. Mariposa House is a very special home, built for very special people!
Features
Possible Terms
- Conventional
- VA
- Cash
Accessibility
- 2+ Access Exits
- Int Door Opening 32"+
- Ext Door Opening 36"+
- 36 inch or more wide halls
- Hallways 42" Wide
- Doors w/Lever Handles
- Entry Slope less than 1 foot
- No Carpet
- No Steps Down
- Level Lot
- First Floor Bath
- Stall Shower
Air Conditioning
- Three+ Central
Apprx Age
- 20
Builder Name
- MONACO
Construction
- Pre-Owned
Contract
- Exclusive Right To Sell
Days On Market
- 208
Dom
- 168
Elementary School
- Garden Ridge
Exterior Features
- Stone/Rock
Fireplace
- One
- Living Room
- Dining Room
Floor
- Stained Concrete
Foundation
- Slab
Garage Parking
- One Car Garage
- Detached
Heating
- Heat Pump
Heating Fuel
- Electric
High School
- Call District
Home Owners Association Fee
- 100
Home Owners Association Frequency
- Annually
Home Owners Association Mandatory
- Mandatory
Home Owners Association Name
- SCHOENTHAL RANCH
Inclusions
- Ceiling Fans
- Chandelier
- Washer Connection
- Dryer Connection
- Cook Top
- Built-In Oven
- Self-Cleaning Oven
- Microwave Oven
- Disposal
- Dishwasher
- Ice Maker Connection
- Vent Fan
- Smoke Alarm
- Security System (Owned)
- Electric Water Heater
- Garage Door Opener
- Smooth Cooktop
- Solid Counter Tops
- Double Ovens
- Custom Cabinets
- City Garbage service
Instdir
- From San Antonio take I-35 North to Hwy 3009 toward the Caverns. Take Right onto Schoenthal Ranch Rd
- Right onto Montanio Dr. Property on the Left.
Interior Features
- Two Living Area
- Separate Dining Room
- Eat-In Kitchen
- Two Eating Areas
- Island Kitchen
- Breakfast Bar
- Walk-In Pantry
- Study/Library
- Atrium
- Utility Room Inside
- 1st Floor Lvl/No Steps
- High Ceilings
- Open Floor Plan
- Pull Down Storage
- Cable TV Available
- High Speed Internet
- Laundry Main Level
- Laundry Room
- Telephone
- Walk in Closets
- Attic - Floored
- Attic - Pull Down Stairs
Kitchen Length
- 24
Legal Description
- Schoenthal Ranch
- Lot 5
Lot Description
- On Greenbelt
- County VIew
- Horses Allowed
- 5 - 14 Acres
- Partially Wooded
- Sloping
- Level
- Creek - Seasonal
Middle School
- Call District
Multiple HOA
- No
Neighborhood Amenities
- None
Occupancy
- Owner
Owner Lrealreb
- No
Ph To Show
- 2102222227
Possession
- Closing/Funding
Property Type
- Single Residential
Roof
- Other
School District
- Comal
Source Sqft
- Appsl Dist
Style
- One Story
Total Tax
- 13561.16
Views
- 58
Virtual Tour Url
- https://media.mrhevia.com/videos/0196cfd3-9256-7190-b3b7-290729c161d0
Water/Sewer
- Private Well
- Aerobic Septic
Window Coverings
- All Remain
Year Built
- 2005
Property Location and Similar Properties