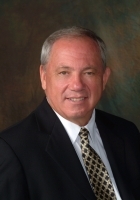
- Ron Tate, Broker,CRB,CRS,GRI,REALTOR ®,SFR
- By Referral Realty
- Mobile: 210.861.5730
- Office: 210.479.3948
- Fax: 210.479.3949
- rontate@taterealtypro.com
Property Photos
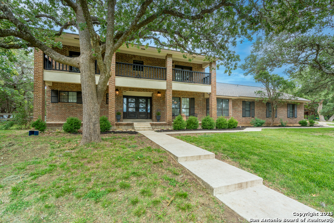

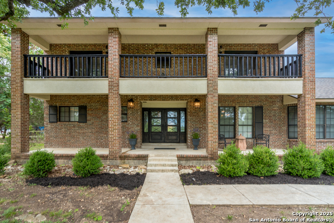
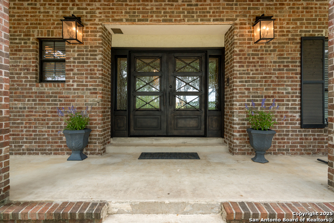
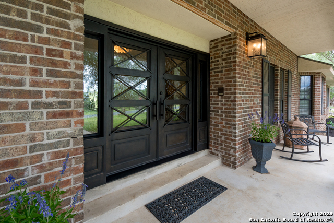
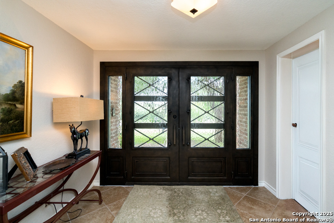
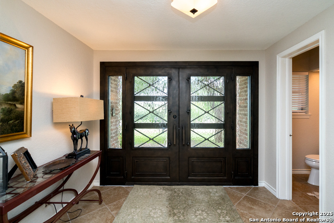
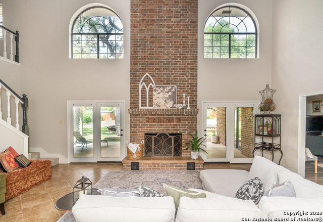
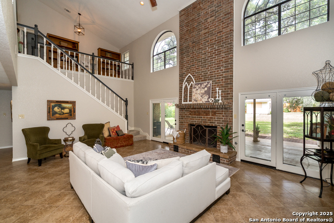
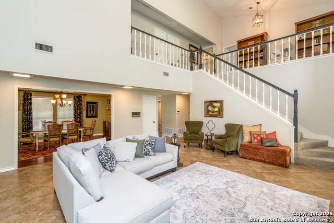
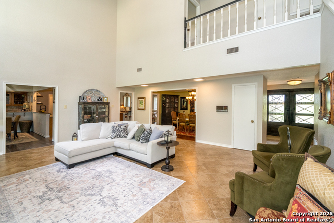
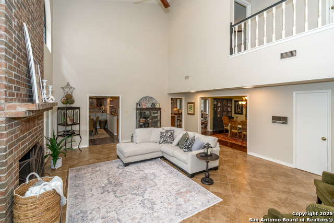
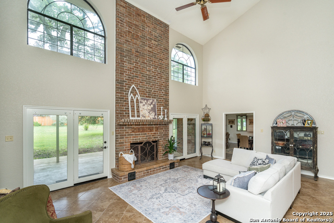
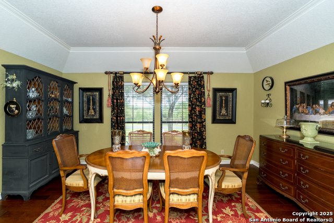
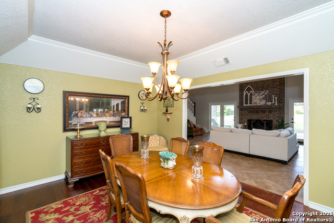
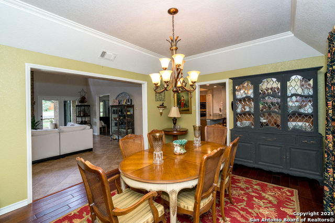
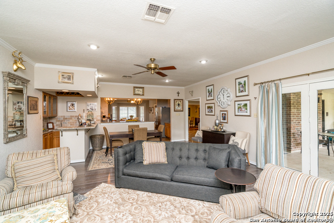
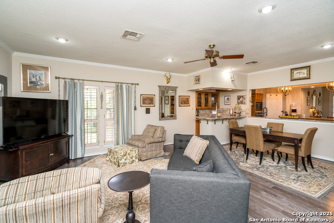
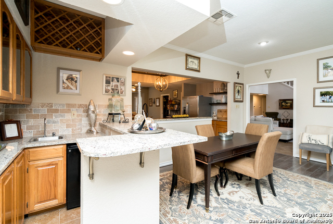
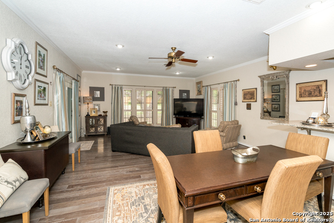
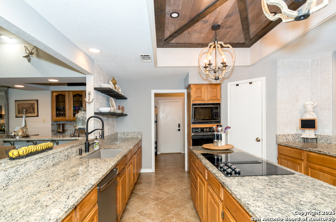
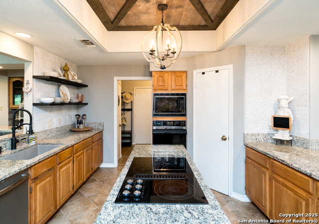
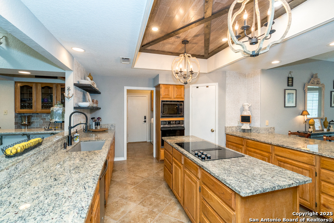
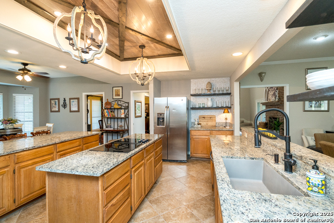
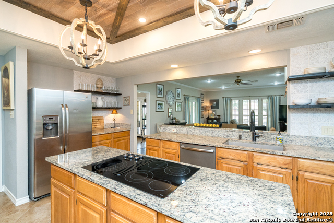
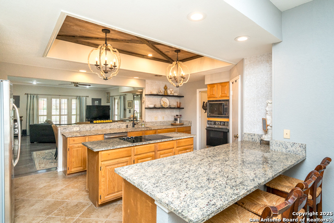
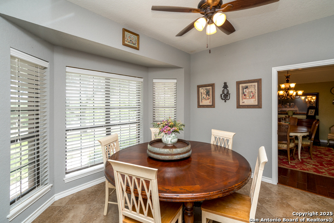
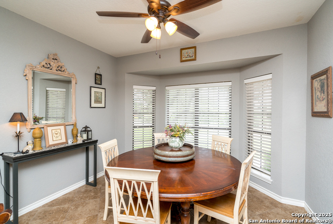
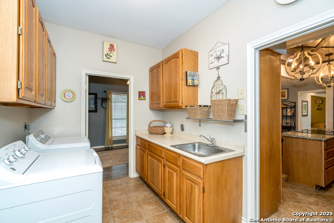
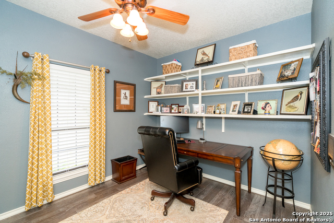
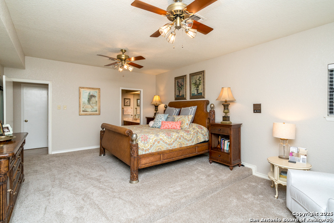
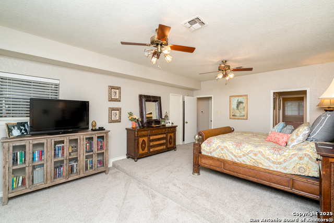
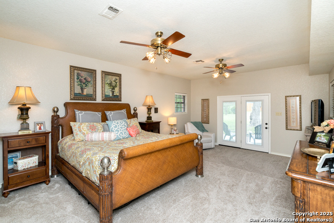
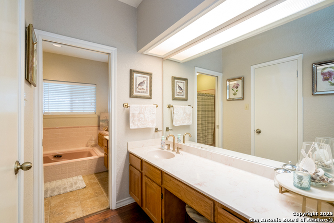
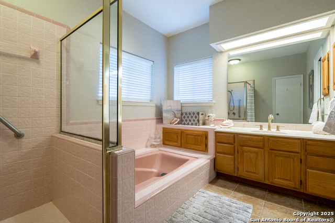
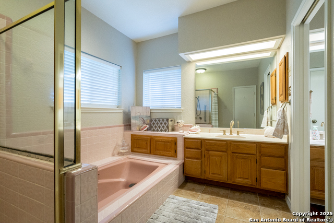
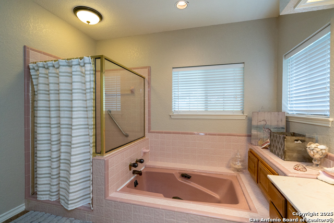
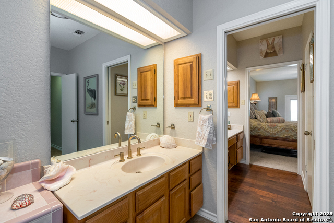
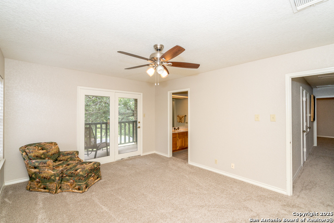
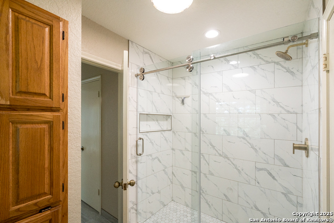
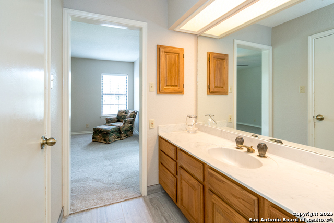
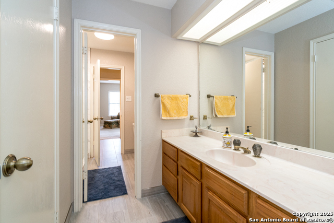
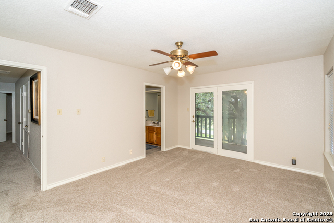
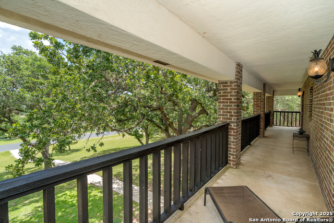
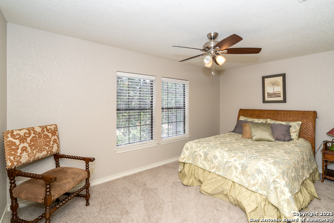
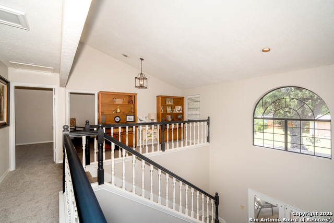
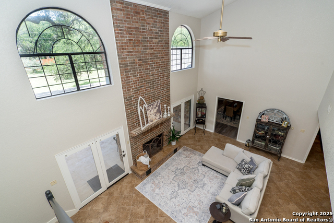
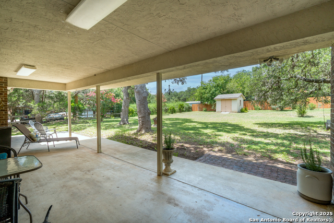
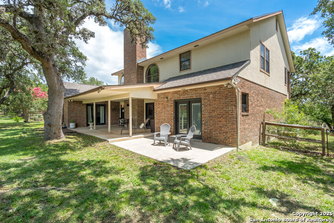
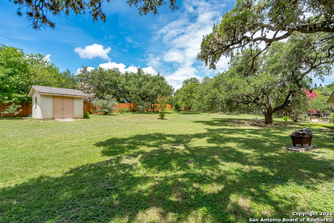
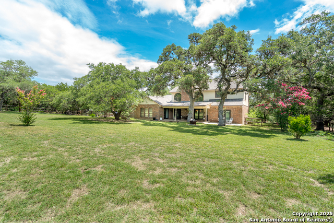
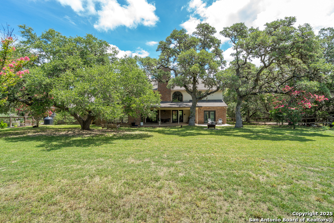
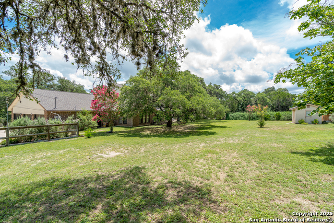
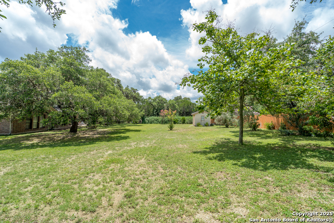
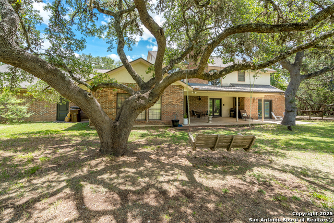
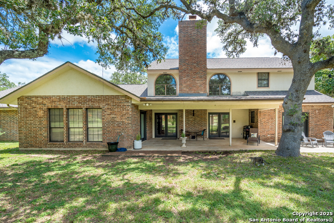
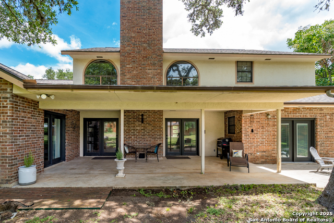
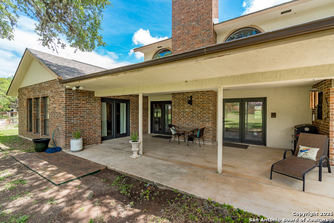
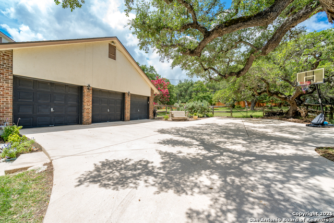
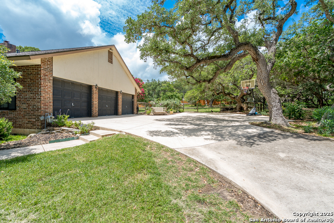
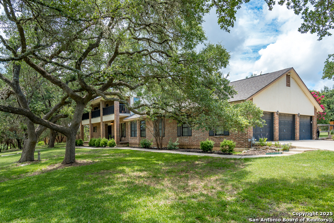
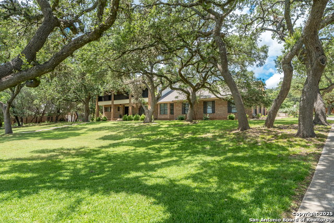
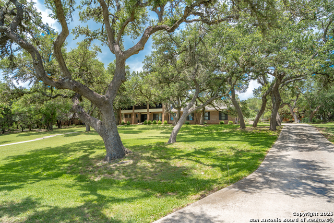
- MLS#: 1882011 ( Single Residential )
- Street Address: 27301 Autumn Glen
- Viewed: 44
- Price: $795,000
- Price sqft: $228
- Waterfront: No
- Year Built: 1987
- Bldg sqft: 3483
- Bedrooms: 3
- Total Baths: 4
- Full Baths: 2
- 1/2 Baths: 2
- Garage / Parking Spaces: 3
- Days On Market: 95
- Acreage: 1.08 acres
- Additional Information
- County: KENDALL
- City: Boerne
- Zipcode: 78006
- Subdivision: Country Bend
- District: Boerne
- Elementary School: Viola Wilson
- Middle School: Boerne S
- High School: Champion
- Provided by: 210 Realty Group LLC
- Contact: Linda Vasquez
- (210) 861-9663

- DMCA Notice
-
DescriptionPerfect combination of country living with city convenience. Picturesque home nestled among majestic oaks on 1.08 acres and in Boerne school district! Enter through grand San Marcos iron double doors leading into the formal living room that is the heart of the home. Living room features a soaring ceiling, brick fireplace, and opens to the family room, kitchen, and spacious dining room. 3 sets of atrium doors allow the best vantage of the extensive patio and backyard. Kitchen /breakfast areas feature a large island, lots of counter space and they overlook the family room and have a view of both the front and back yard. Downstairs primary bedroom suite boasts a sitting area with outside access, multiple walk in closets, separate vanities, separate shower and oversized tub. Upstairs are 2 bedrooms that have balcony access with views of the property, a Jack & Jill bathroom, a loft, a large walk out attic, and a bonus room that can function as a 4th bedroom, office or playroom. Another bonus room adjacent to the utility room with a 2nd half bath is currently used as an office but could easily be used as a craft or workout room. Ample 3 car garage plus parking pad, water catchment tank, and storage shed. Recent carpet, paint, and roof.
Features
Possible Terms
- Conventional
- VA
- Cash
Air Conditioning
- Two Central
Apprx Age
- 38
Builder Name
- Unknown
Construction
- Pre-Owned
Contract
- Exclusive Right To Sell
Days On Market
- 95
Currently Being Leased
- No
Dom
- 95
Elementary School
- Viola Wilson
Exterior Features
- Brick
- 4 Sides Masonry
- Stucco
Fireplace
- One
- Living Room
- Wood Burning
Floor
- Carpeting
- Ceramic Tile
- Laminate
Foundation
- Slab
Garage Parking
- Three Car Garage
Heating
- Central
- 2 Units
Heating Fuel
- Natural Gas
High School
- Champion
Home Owners Association Mandatory
- Voluntary
Inclusions
- Ceiling Fans
- Chandelier
- Washer Connection
- Dryer Connection
- Cook Top
- Built-In Oven
- Microwave Oven
- Refrigerator
- Dishwasher
- Water Softener (Leased)
- Wet Bar
- Vent Fan
- Intercom
- Smoke Alarm
- Garage Door Opener
- Plumb for Water Softener
- Smooth Cooktop
- Down Draft
- Solid Counter Tops
- Custom Cabinets
- Private Garbage Service
Instdir
- Boerne Stage Road to Autumn Wind
- left on Autumn Glen
Interior Features
- Two Living Area
- Separate Dining Room
- Eat-In Kitchen
- Two Eating Areas
- Island Kitchen
- Breakfast Bar
- Walk-In Pantry
- Study/Library
- Loft
- Utility Room Inside
- 1st Floor Lvl/No Steps
- High Ceilings
- Open Floor Plan
- Cable TV Available
- Laundry Main Level
- Laundry Room
- Walk in Closets
- Attic - Partially Finished
- Attic - Floored
- Attic - Pull Down Stairs
Kitchen Length
- 15
Legal Desc Lot
- 15
Legal Description
- Cb: 4683A Blk: 6 Lot: 15 Country Bend Unit-3
Lot Description
- 1 - 2 Acres
- Mature Trees (ext feat)
Middle School
- Boerne Middle S
Neighborhood Amenities
- None
Occupancy
- Owner
Other Structures
- Storage
Owner Lrealreb
- Yes
Ph To Show
- 210-222-2227
Possession
- Closing/Funding
Property Type
- Single Residential
Roof
- Heavy Composition
School District
- Boerne
Source Sqft
- Appsl Dist
Style
- Two Story
- Traditional
Total Tax
- 11377
Utility Supplier Elec
- CPS
Utility Supplier Gas
- Grey Forest
Utility Supplier Grbge
- Tiger
Utility Supplier Sewer
- Van Deldon
Utility Supplier Water
- SW water
Views
- 44
Water/Sewer
- Water System
- Septic
Window Coverings
- All Remain
Year Built
- 1987
Property Location and Similar Properties