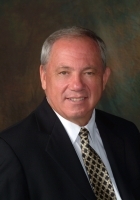
- Ron Tate, Broker,CRB,CRS,GRI,REALTOR ®,SFR
- By Referral Realty
- Mobile: 210.861.5730
- Office: 210.479.3948
- Fax: 210.479.3949
- rontate@taterealtypro.com
Property Photos
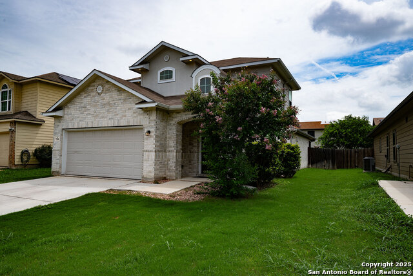

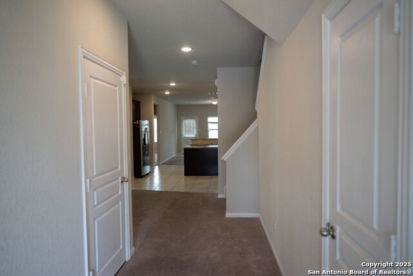
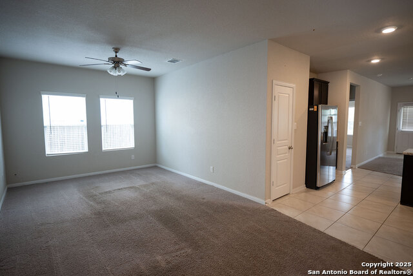
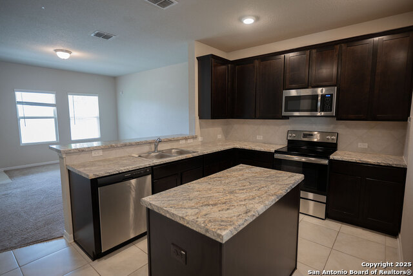
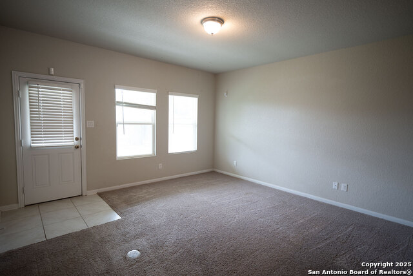
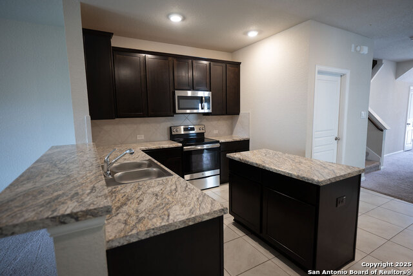
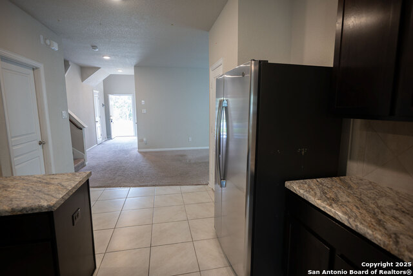
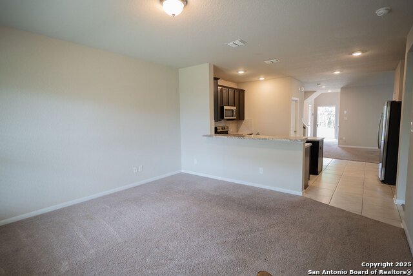
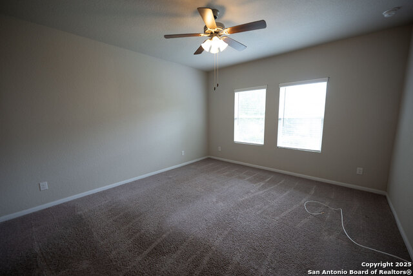
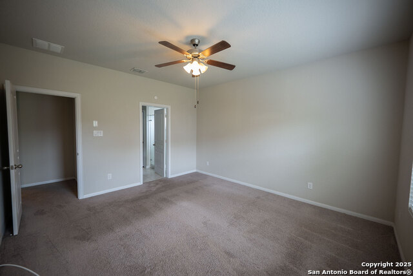
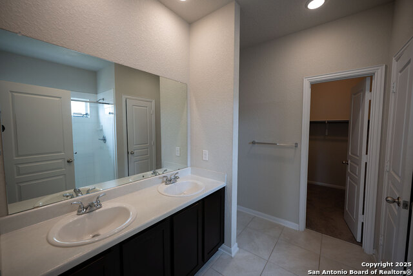
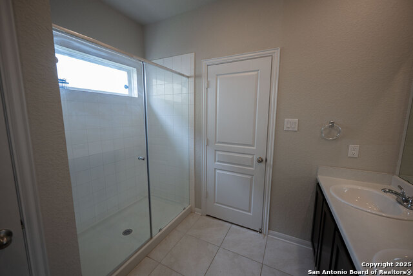
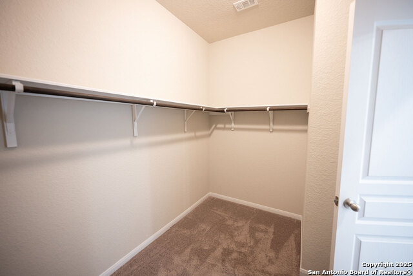
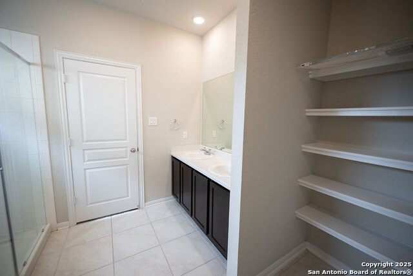
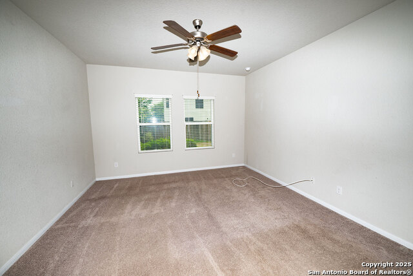
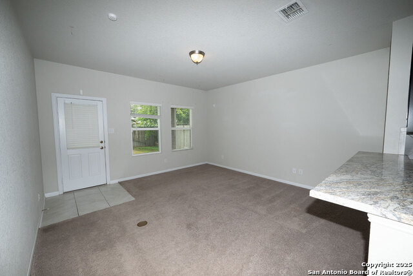
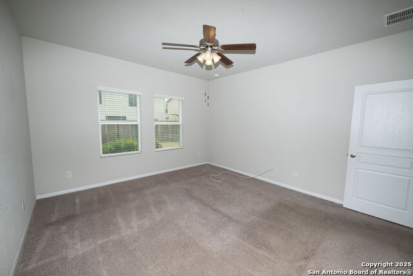
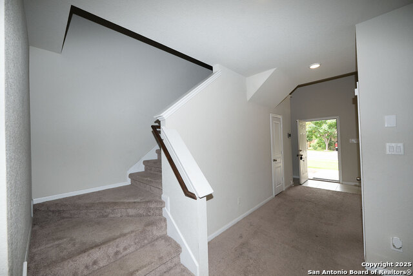
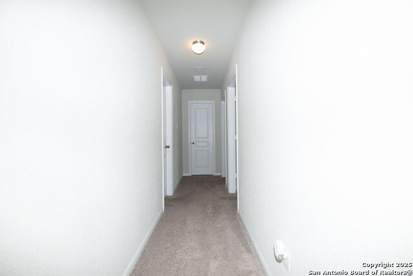
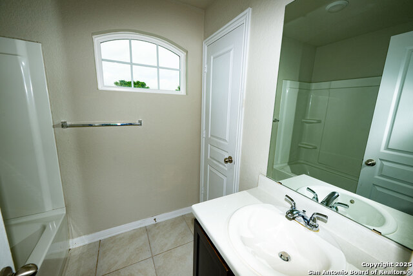
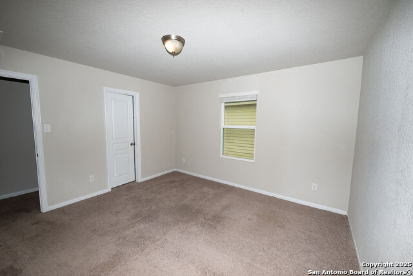
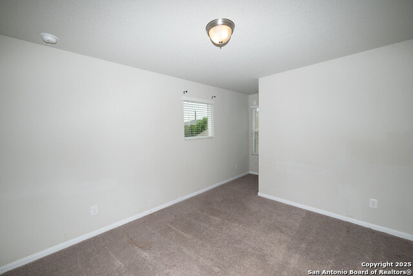
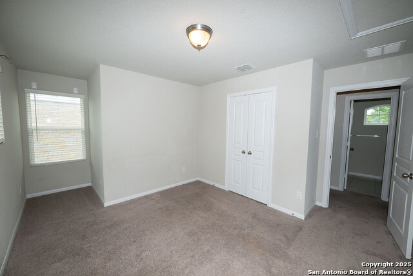
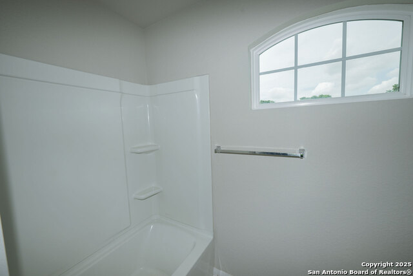
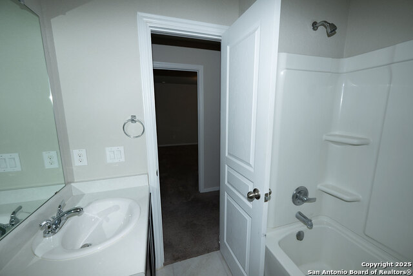
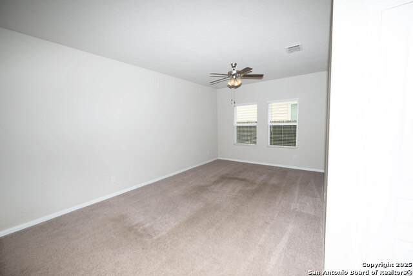
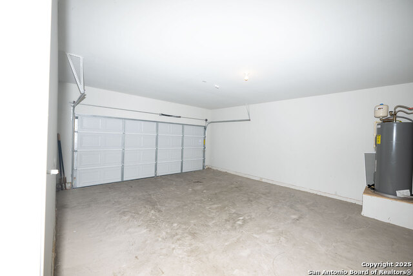
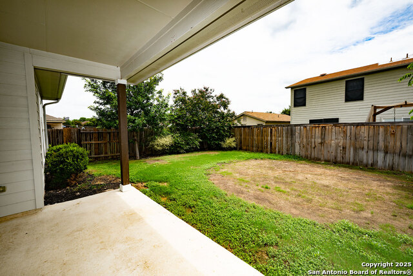
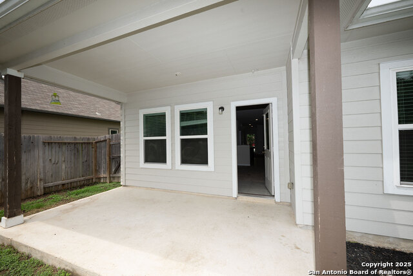
- MLS#: 1881945 ( Single Residential )
- Street Address: 7210 Archers Grove
- Viewed: 35
- Price: $243,900
- Price sqft: $105
- Waterfront: No
- Year Built: 2018
- Bldg sqft: 2318
- Bedrooms: 3
- Total Baths: 3
- Full Baths: 2
- 1/2 Baths: 1
- Garage / Parking Spaces: 2
- Days On Market: 160
- Additional Information
- County: BEXAR
- City: San Antonio
- Zipcode: 78244
- Subdivision: Bradbury Court
- District: Judson
- Elementary School: Spring Meadows
- Middle School: Woodlake Hills
- High School: Judson
- Provided by: US Homes Realty
- Contact: Francisco Garcia
- (210) 737-1220

- DMCA Notice
-
DescriptionFormer model home, new carpets just installed, new interior lights, many of upgrades, 3 bedroom, 2 1/2 bathrooms, include double door refrigerator, open floor plan with microvawe, and dishwasher clean and ready to move conditions, open kitchen with granite counter tops, plenty of storage, house is ready to move close to Randolph Air force base.
Features
Possible Terms
- Conventional
- FHA
- VA
- Cash
Air Conditioning
- One Central
Block
- 33
Builder Name
- Castle Rock
Construction
- Pre-Owned
Contract
- Exclusive Agency
Days On Market
- 94
Currently Being Leased
- No
Dom
- 94
Elementary School
- Spring Meadows
Energy Efficiency
- 13-15 SEER AX
- Programmable Thermostat
- Double Pane Windows
- Energy Star Appliances
- Ceiling Fans
Exterior Features
- Brick
Fireplace
- Not Applicable
Floor
- Carpeting
- Ceramic Tile
Foundation
- Slab
Garage Parking
- Two Car Garage
Heating
- Central
Heating Fuel
- Electric
High School
- Judson
Home Owners Association Fee
- 240
Home Owners Association Frequency
- Annually
Home Owners Association Mandatory
- Mandatory
Home Owners Association Name
- BRADBRY COURT HOA
Inclusions
- Washer Connection
- Dryer Connection
- Microwave Oven
- Stove/Range
- Refrigerator
- Dishwasher
Instdir
- Walzem DR
Interior Features
- One Living Area
- Island Kitchen
- Utility Room Inside
Kitchen Length
- 16
Legal Desc Lot
- CB 50
Legal Description
- CB 5072B BLK 33 LOT 29 BRADBURY COURT SUBD UT-1
Middle School
- Woodlake Hills
Multiple HOA
- No
Neighborhood Amenities
- None
Occupancy
- Vacant
Owner Lrealreb
- No
Ph To Show
- 2102222227
Possession
- Closing/Funding
Property Type
- Single Residential
Recent Rehab
- No
Roof
- Wood Shingle/Shake
School District
- Judson
Source Sqft
- Appsl Dist
Style
- Two Story
- Contemporary
Total Tax
- 6065.66
Utility Supplier Elec
- CPS
Utility Supplier Gas
- CPS
Views
- 35
Water/Sewer
- Water System
- Sewer System
Window Coverings
- All Remain
Year Built
- 2018
Property Location and Similar Properties