
- Ron Tate, Broker,CRB,CRS,GRI,REALTOR ®,SFR
- By Referral Realty
- Mobile: 210.861.5730
- Office: 210.479.3948
- Fax: 210.479.3949
- rontate@taterealtypro.com
Property Photos
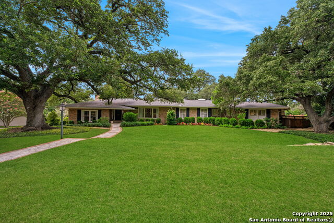

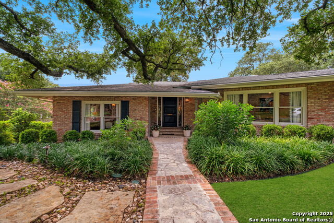
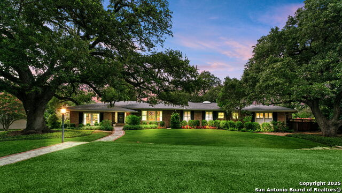
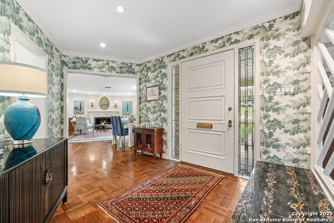
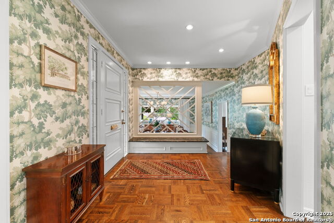
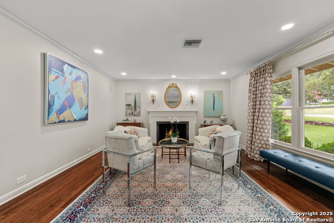
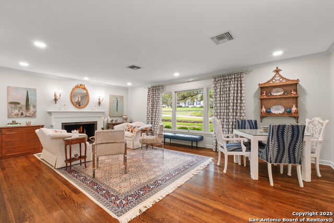
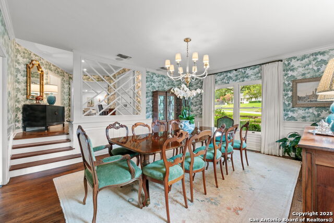
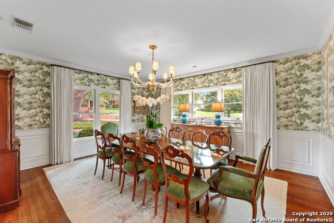
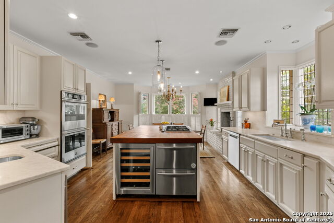
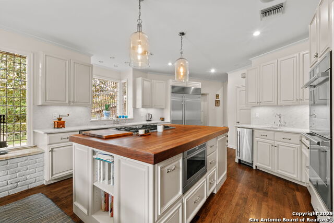
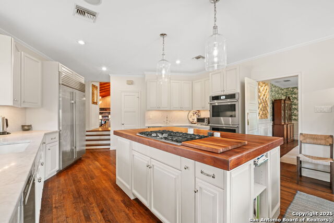
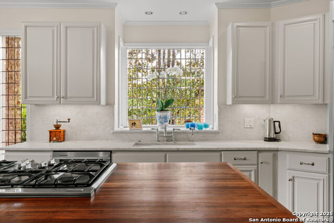
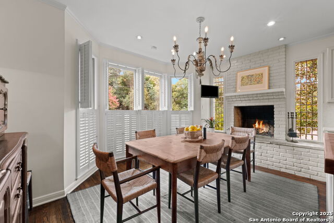
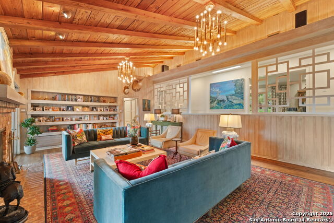
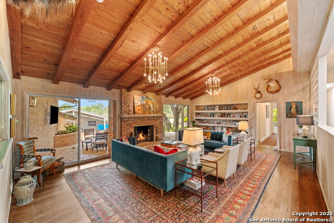
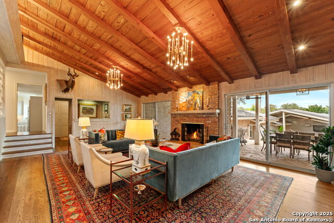
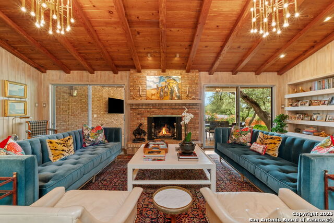
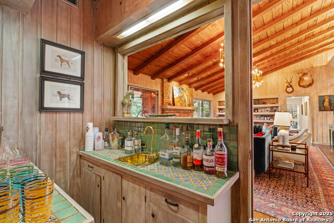
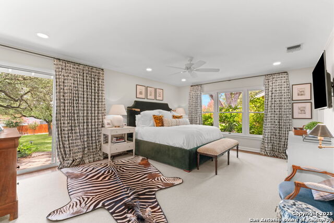
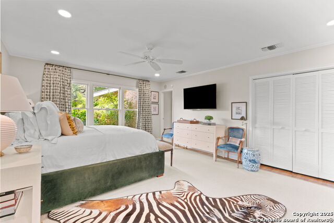
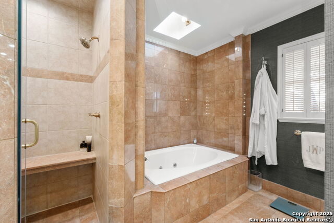
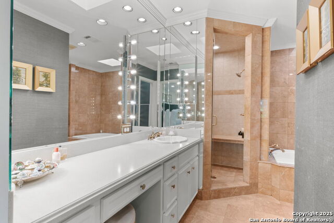
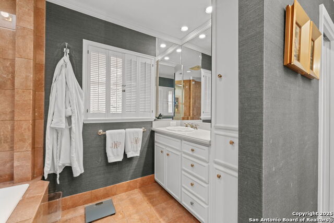
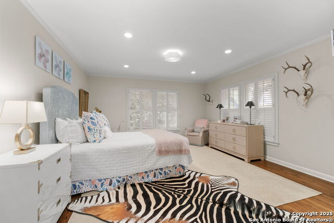
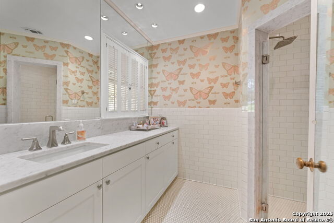
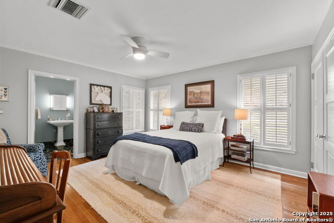
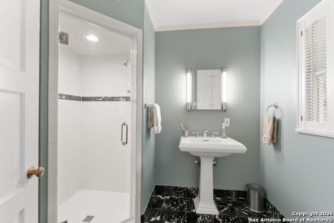
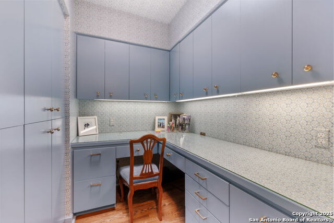
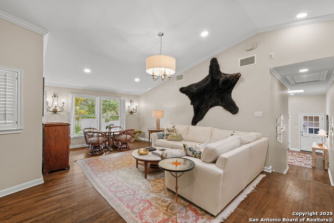
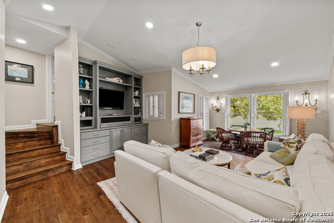
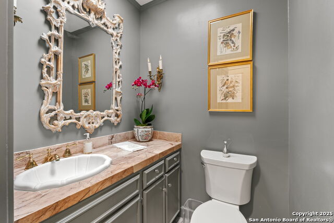
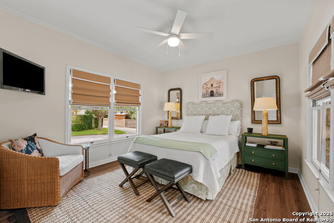
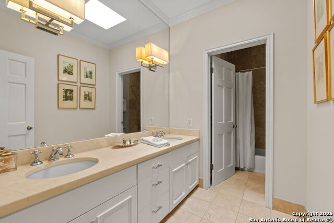
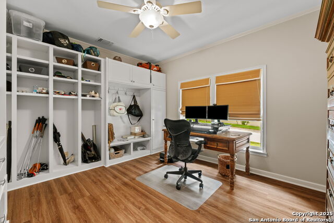
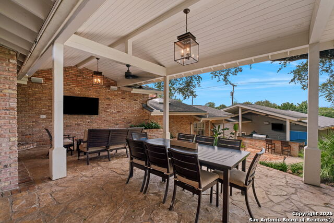
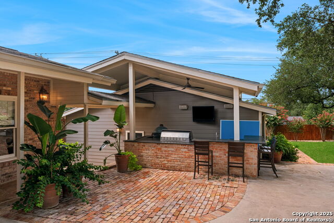
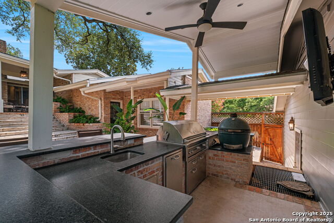
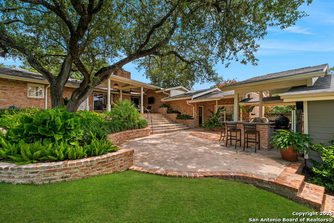
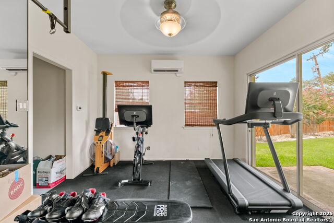
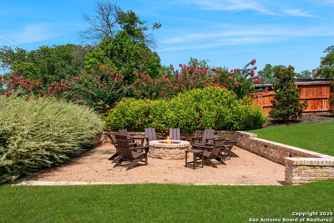
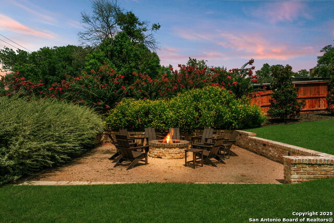
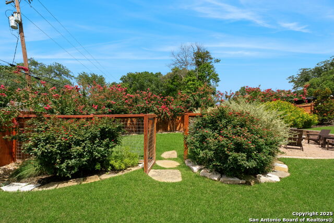
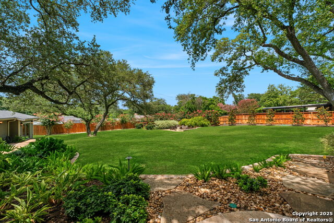
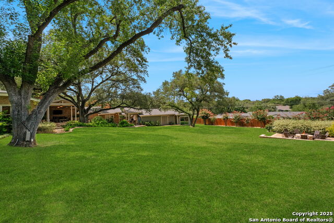
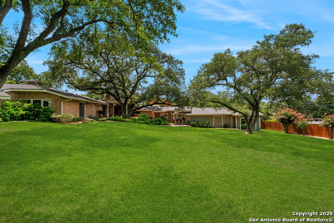
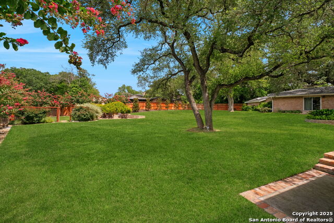
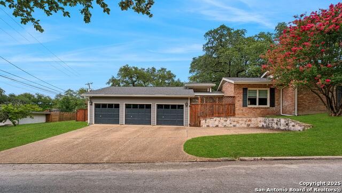
- MLS#: 1881932 ( Single Residential )
- Street Address: 701 Ridgemont
- Viewed: 9
- Price: $2,950,000
- Price sqft: $586
- Waterfront: No
- Year Built: 1960
- Bldg sqft: 5033
- Bedrooms: 5
- Total Baths: 5
- Full Baths: 4
- 1/2 Baths: 1
- Garage / Parking Spaces: 3
- Days On Market: 6
- Additional Information
- County: BEXAR
- City: Terrell Hills
- Zipcode: 78209
- District: Alamo Heights I.S.D.
- Elementary School: Woodridge
- Middle School: Alamo Heights
- High School: Alamo Heights
- Provided by: Phyllis Browning Company
- Contact: Christina Labatt
- (210) 383-6762

- DMCA Notice
-
DescriptionSet on nearly 0.8 acres, this beautifully updated 5,033 sq ft residence offers five bedrooms and four and a half baths in the main house, plus a detached guest quarters with an additional bedroom and full bath. Three generations have cherished this sprawling traditional home, rich with custom details and thoughtfully designed living spaces. Enjoy three spacious living areas, a large formal dining room, and an updated island kitchen featuring a cozy fireplace beside the breakfast table. Every bedroom is generously sized, offering comfort and flexibility for family or guests. The large corner lot is graced with mature trees and multiple outdoor living areas including a covered patio, full outdoor kitchen, and a firepit surrounded by Adirondack chairs ideal for relaxing or entertaining. A three car garage and abundant storage complete this exceptional property.
Features
Possible Terms
- Conventional
- Cash
Accessibility
- Near Bus Line
- Level Lot
- First Floor Bath
- Full Bath/Bed on 1st Flr
- First Floor Bedroom
Air Conditioning
- Three+ Central
- One Window/Wall
Apprx Age
- 65
Builder Name
- unknown
Construction
- Pre-Owned
Contract
- Exclusive Right To Sell
Currently Being Leased
- No
Elementary School
- Woodridge
Energy Efficiency
- Programmable Thermostat
Exterior Features
- Brick
- 4 Sides Masonry
Fireplace
- Family Room
- Gas Logs Included
- Mock Fireplace
- Wood Burning
- Gas
- Kitchen
Floor
- Marble
- Wood
Foundation
- Slab
Garage Parking
- Three Car Garage
- Detached
- Side Entry
Heating
- Central
Heating Fuel
- Natural Gas
High School
- Alamo Heights
Home Owners Association Mandatory
- None
Inclusions
- Ceiling Fans
- Washer Connection
- Dryer Connection
- Cook Top
- Built-In Oven
- Self-Cleaning Oven
- Microwave Oven
- Gas Cooking
- Gas Grill
- Refrigerator
- Disposal
- Dishwasher
- Water Softener (owned)
- Water Softener (Leased)
- Wet Bar
- Smoke Alarm
- Security System (Owned)
- Garage Door Opener
- Solid Counter Tops
- Double Ovens
- 2+ Water Heater Units
- City Garbage service
Instdir
- Amesbury
Interior Features
- Three Living Area
- Separate Dining Room
- Eat-In Kitchen
- Island Kitchen
- Study/Library
- Utility Room Inside
- 1st Floor Lvl/No Steps
- High Ceilings
- Open Floor Plan
- Maid's Quarters
- Cable TV Available
- Laundry Main Level
- Laundry Room
- Walk in Closets
- Attic - Partially Finished
Kitchen Length
- 18
Legal Desc Lot
- 22
Legal Description
- Cb 5884 Blk Lot 22 (Duplicate Lot #) 2015 - New Acct Per Pla
Lot Description
- Corner
- 1/2-1 Acre
- Mature Trees (ext feat)
- Level
Lot Improvements
- Street Paved
- Curbs
- City Street
Middle School
- Alamo Heights
Neighborhood Amenities
- None
Occupancy
- Owner
Other Structures
- Guest House
- Storage
Owner Lrealreb
- No
Ph To Show
- 210-222-2227
Possession
- Negotiable
Property Type
- Single Residential
Recent Rehab
- No
Roof
- Composition
School District
- Alamo Heights I.S.D.
Source Sqft
- Appsl Dist
Style
- One Story
- Traditional
Total Tax
- 30962.72
Utility Supplier Elec
- CPS
Utility Supplier Gas
- CPS
Utility Supplier Grbge
- CITY
Utility Supplier Sewer
- SAWS
Utility Supplier Water
- SAWS
Water/Sewer
- Water System
- Private Well
- Sewer System
- City
Window Coverings
- Some Remain
Year Built
- 1960
Property Location and Similar Properties