
- Ron Tate, Broker,CRB,CRS,GRI,REALTOR ®,SFR
- By Referral Realty
- Mobile: 210.861.5730
- Office: 210.479.3948
- Fax: 210.479.3949
- rontate@taterealtypro.com
Property Photos
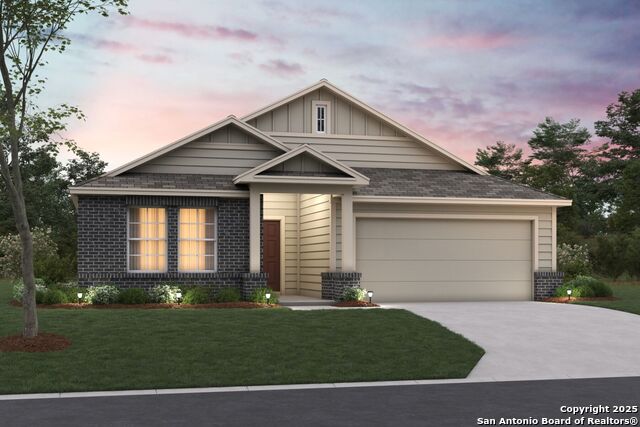


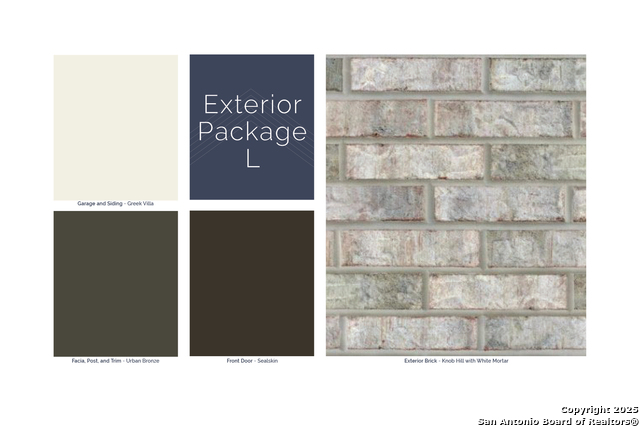
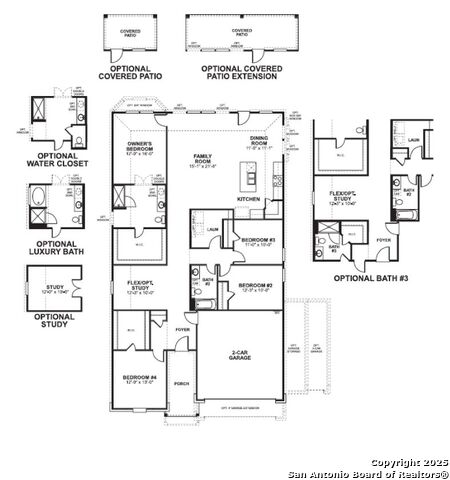
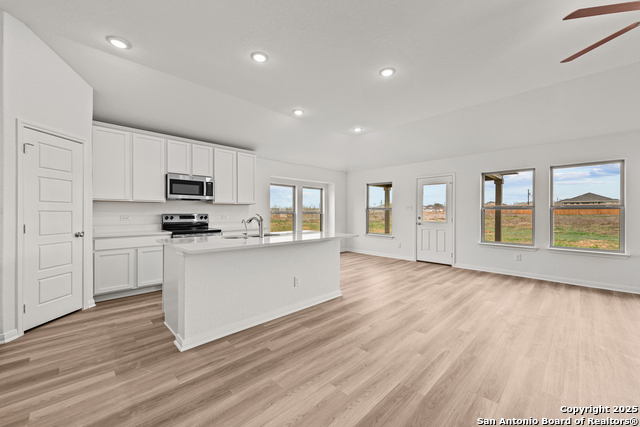
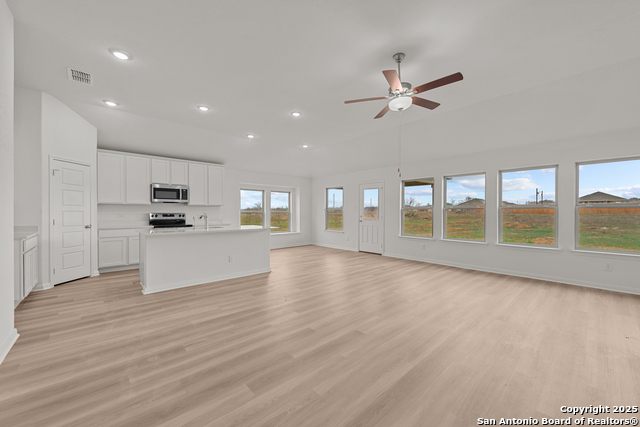
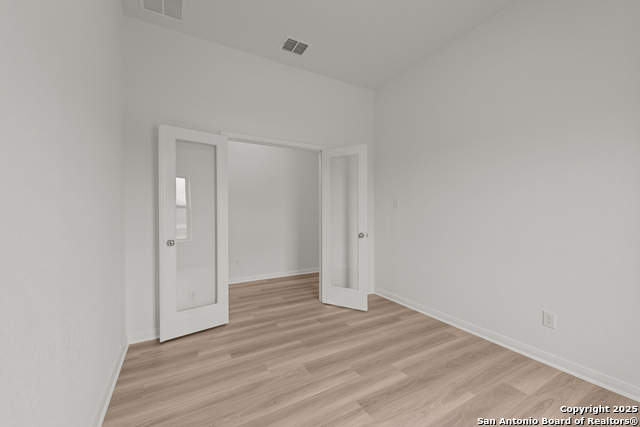
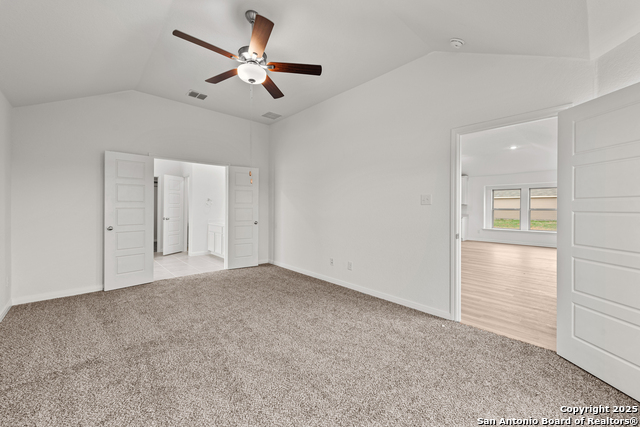
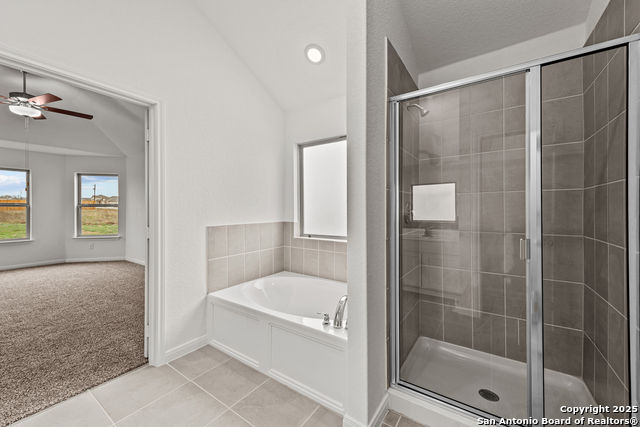
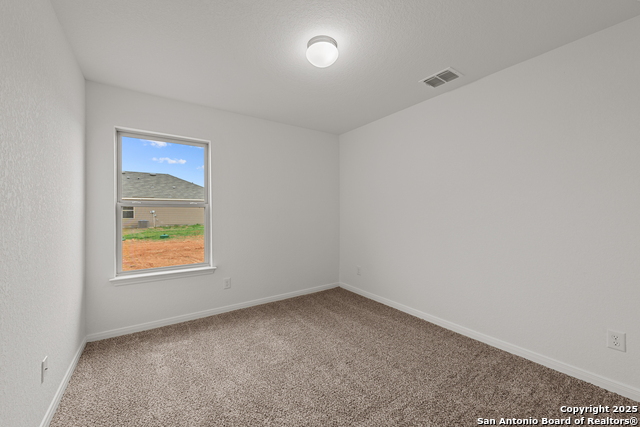
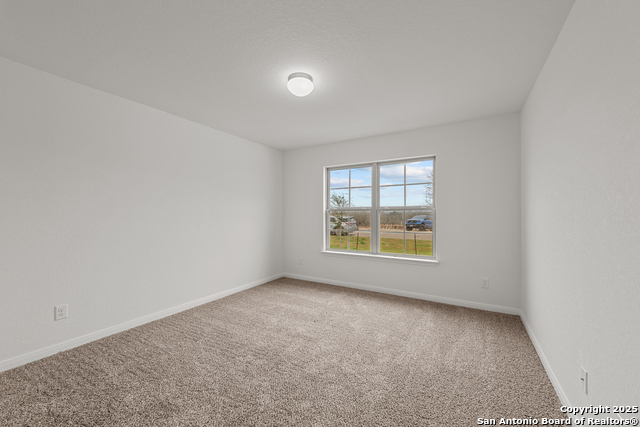




- MLS#: 1881916 ( Single Residential )
- Street Address: 1153 Limestone Ridge
- Viewed: 72
- Price: $309,990
- Price sqft: $142
- Waterfront: No
- Year Built: 2025
- Bldg sqft: 2188
- Bedrooms: 4
- Total Baths: 2
- Full Baths: 2
- Garage / Parking Spaces: 2
- Days On Market: 59
- Additional Information
- County: GUADALUPE
- City: Seguin
- Zipcode: 78155
- Subdivision: Greenspoint Heights
- District: Seguin
- Elementary School: Mcqueeney
- Middle School: A.J. BRIESEMEISTER
- High School: Seguin
- Provided by: Escape Realty
- Contact: Jaclyn Calhoun
- (210) 421-9291

- DMCA Notice
-
Description***ESTIMATED COMPLETION DATE SEPTEMBER 2025*** SUBJECT TO CHANGE. This new construction home at 1153 Limestone Ridge offers 2,188 square feet of thoughtfully designed living space. Built by M/I Homes, this single story home features an open concept living area that seamlessly connects the main gathering spaces. The home's layout maximizes functionality while maintaining an inviting atmosphere. The owner's bedroom is positioned ideally providing privacy and convenience. The open concept living space creates an ideal environment for both daily living and entertaining guests. This new construction home showcases quality craftsmanship and attention to detail throughout. The floorplan flows naturally from room to room, making the most of the available square footage. Each bedroom offers comfortable proportions, while the 2 full bathrooms are strategically placed for optimal convenience. The neighborhood setting provides a peaceful residential environment while maintaining easy access to local amenities. The area offers proximity to parks, making it ideal for outdoor activities and recreation. The quality of design is evident in both the home's construction and the thoughtful neighborhood planning. This M/I Homes construction represents excellent value for buyers seeking a well designed, move in ready home with no compromises on quality or functionality.
Features
Possible Terms
- Conventional
- FHA
- VA
- TX Vet
- Cash
- USDA
Air Conditioning
- One Central
Block
- 03
Builder Name
- M/I Homes
Construction
- New
Contract
- Exclusive Right To Sell
Days On Market
- 44
Dom
- 44
Elementary School
- Mcqueeney
Exterior Features
- Brick
- Siding
Fireplace
- Not Applicable
Floor
- Carpeting
- Ceramic Tile
- Vinyl
Foundation
- Slab
Garage Parking
- Two Car Garage
Heating
- Central
Heating Fuel
- Electric
High School
- Seguin
Home Owners Association Fee
- 600
Home Owners Association Frequency
- Annually
Home Owners Association Mandatory
- Mandatory
Home Owners Association Name
- ALAMO MANAGEMENT GROUP
Inclusions
- Ceiling Fans
- Washer Connection
- Dryer Connection
Instdir
- As you are coming down 46 South
- you will take a right on Rudeloff Road
- and the neighborhood will be on your left.
Interior Features
- One Living Area
- Study/Library
Kitchen Length
- 11
Legal Desc Lot
- 49
Legal Description
- BLOCK 03 LOT 49
Middle School
- A.J. BRIESEMEISTER
Multiple HOA
- No
Neighborhood Amenities
- None
Owner Lrealreb
- No
Ph To Show
- 210-333-2244
Possession
- Closing/Funding
Property Type
- Single Residential
Roof
- Composition
School District
- Seguin
Source Sqft
- Appraiser
Style
- One Story
Total Tax
- 1.95
Views
- 72
Virtual Tour Url
- Virtual Representation - Esparanza Floorplan
Water/Sewer
- Water System
Window Coverings
- None Remain
Year Built
- 2025
Property Location and Similar Properties