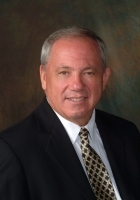
- Ron Tate, Broker,CRB,CRS,GRI,REALTOR ®,SFR
- By Referral Realty
- Mobile: 210.861.5730
- Office: 210.479.3948
- Fax: 210.479.3949
- rontate@taterealtypro.com
Property Photos
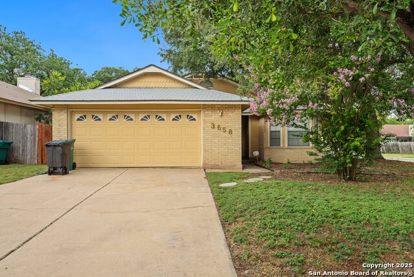

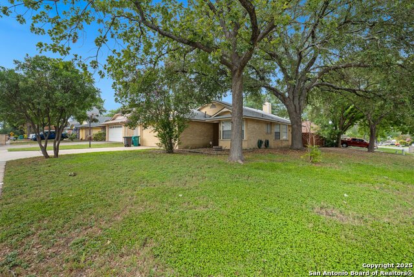
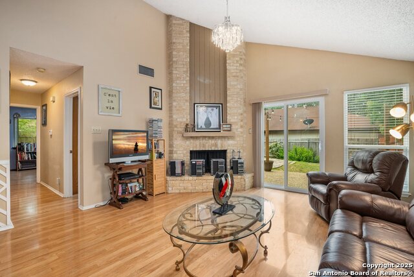
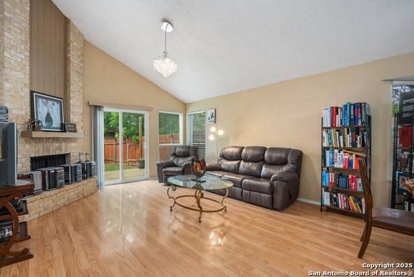
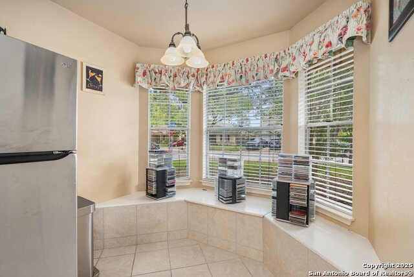
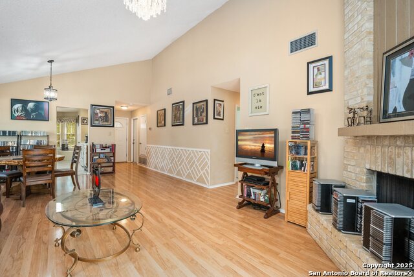
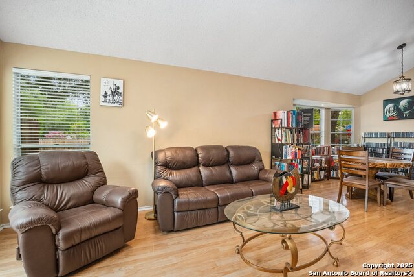
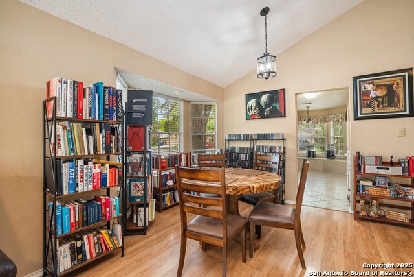
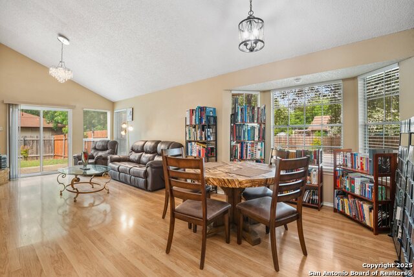
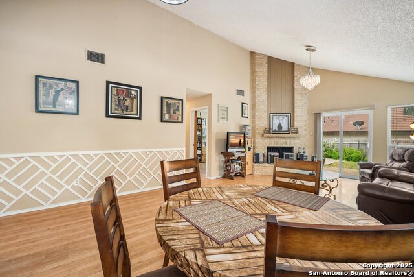
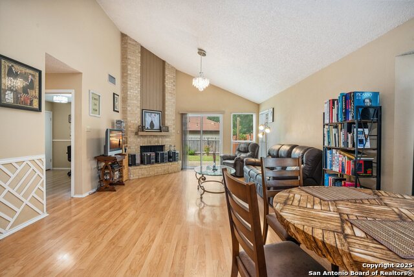
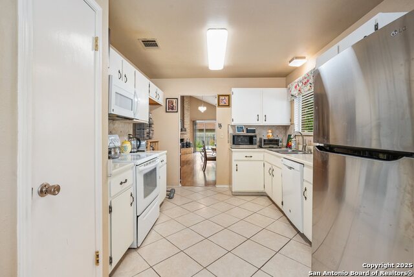
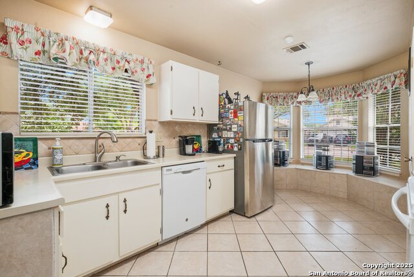
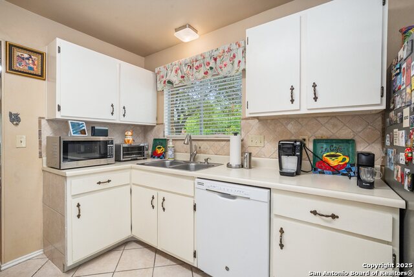
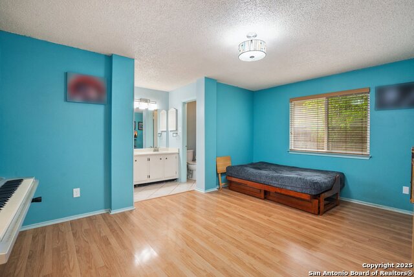
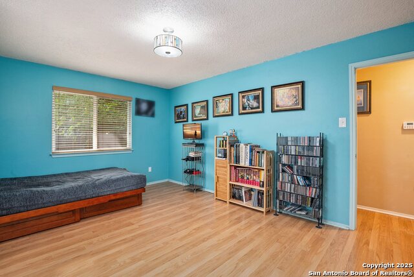
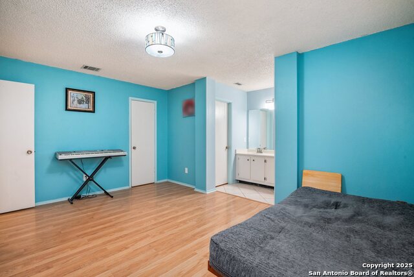
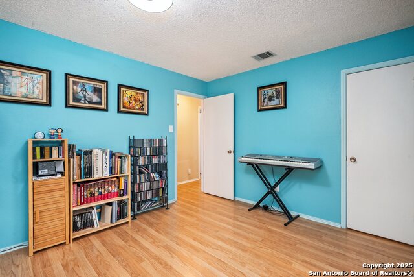
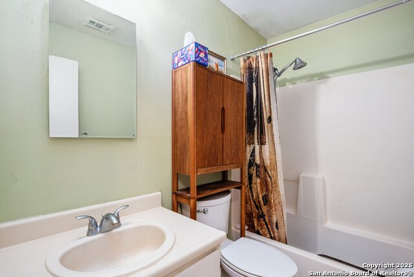
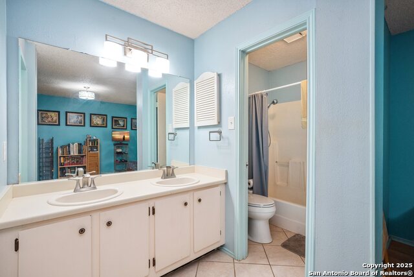
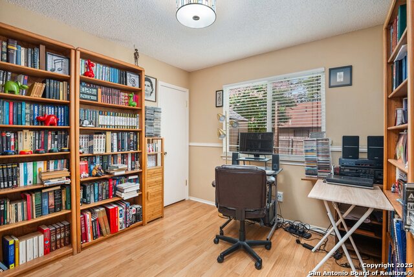
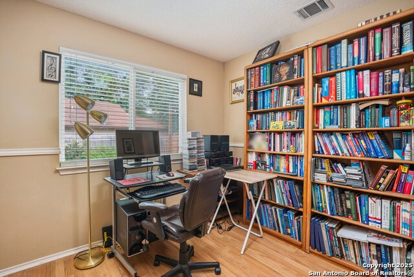
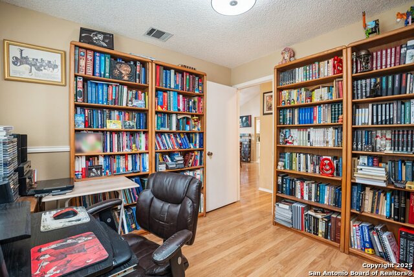
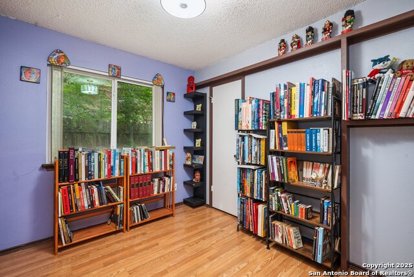
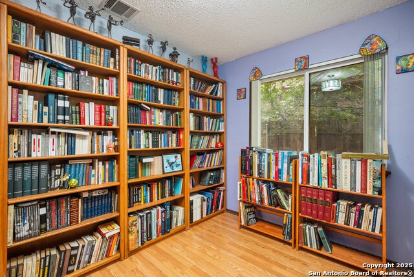
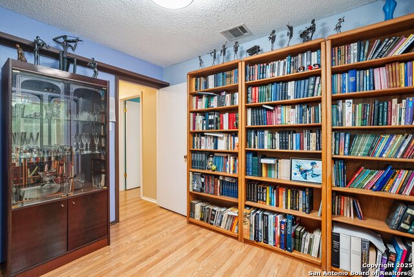
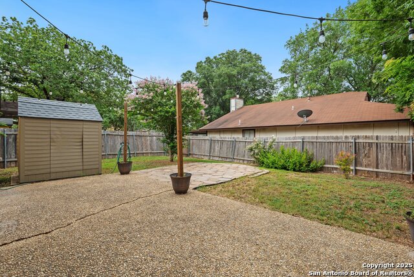
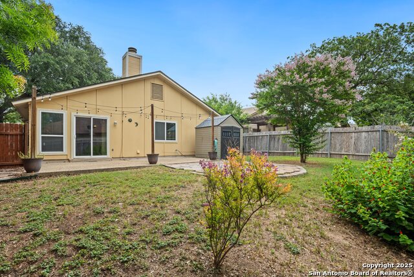
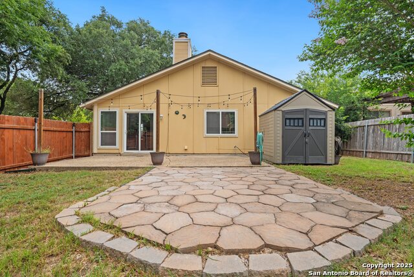
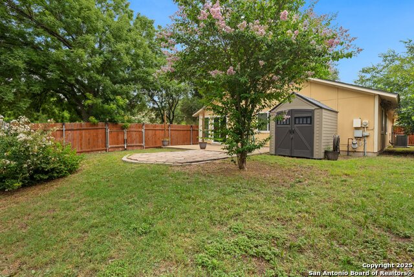
- MLS#: 1881794 ( Single Residential )
- Street Address: 3658 Ridge Cluster
- Viewed: 16
- Price: $230,000
- Price sqft: $175
- Waterfront: No
- Year Built: 1982
- Bldg sqft: 1318
- Bedrooms: 3
- Total Baths: 2
- Full Baths: 2
- Garage / Parking Spaces: 2
- Days On Market: 15
- Additional Information
- County: BEXAR
- City: San Antonio
- Zipcode: 78247
- Subdivision: Stoneridge
- District: North East I.S.D.
- Elementary School: Wetmore
- Middle School: Driscoll
- High School: Macarthur
- Provided by: Redfin Corporation
- Contact: Abel Contreras
- (210) 629-9807

- DMCA Notice
-
DescriptionCharming one story home in the Stoneridge community, ready for its next chapter. This property offers an open floor plan with high ceilings that create a bright, airy feel throughout the main living area. The living room features a cozy fireplace and access to the backyard, making it a comfortable space for relaxing or entertaining, and flows seamlessly into the dining space. The kitchen hosts bay windows with built in seating perfect for enjoying morning coffee or casual meals. The primary bedroom includes a full bath for added convenience. Step outside to a private backyard with a patio, mature trees, a lawn area, and a storage shed all enclosed by a privacy fence. You will love the location, just minutes from McAllister Park, shopping, dining, and Wurzbach Parkway. This home offers both comfort and convenience. Schedule your personal tour today!
Features
Possible Terms
- Conventional
- FHA
- VA
- Cash
Air Conditioning
- One Central
Apprx Age
- 43
Builder Name
- unknown
Construction
- Pre-Owned
Contract
- Exclusive Right To Sell
Days On Market
- 197
Dom
- 14
Elementary School
- Wetmore Elementary
Exterior Features
- Wood
Fireplace
- One
Floor
- Other
Foundation
- Slab
Garage Parking
- Two Car Garage
- Attached
Heating
- Central
Heating Fuel
- Natural Gas
High School
- Macarthur
Home Owners Association Fee
- 243.39
Home Owners Association Frequency
- Annually
Home Owners Association Mandatory
- Mandatory
Home Owners Association Name
- RIDGESTONE HOMEOWNERS ASSOCIATION
- INC
Inclusions
- Ceiling Fans
- Washer Connection
- Dryer Connection
Instdir
- Head northwest on Wurzbach Pkwy
- Take the Wetmore Rd exit
- Turn left onto Wetmore Rd
- Turn left onto Ridge Country St
- Turn right onto Ridge Ct St
Interior Features
- One Living Area
- Liv/Din Combo
- Eat-In Kitchen
- High Ceilings
- Open Floor Plan
Kitchen Length
- 10
Legal Desc Lot
- 17
Legal Description
- Ncb 17552 Blk 2 Lot 17
Lot Improvements
- Street Paved
Middle School
- Driscoll
Miscellaneous
- Virtual Tour
Multiple HOA
- No
Neighborhood Amenities
- None
Occupancy
- Owner
Owner Lrealreb
- No
Ph To Show
- 210-222-2227
Possession
- Closing/Funding
Property Type
- Single Residential
Recent Rehab
- No
Roof
- Composition
School District
- North East I.S.D.
Source Sqft
- Appsl Dist
Style
- One Story
Total Tax
- 6201
Views
- 16
Virtual Tour Url
- https://my.matterport.com/show/?m=3g7pmX7ehh1
Water/Sewer
- City
Window Coverings
- All Remain
Year Built
- 1982
Property Location and Similar Properties