
- Ron Tate, Broker,CRB,CRS,GRI,REALTOR ®,SFR
- By Referral Realty
- Mobile: 210.861.5730
- Office: 210.479.3948
- Fax: 210.479.3949
- rontate@taterealtypro.com
Property Photos
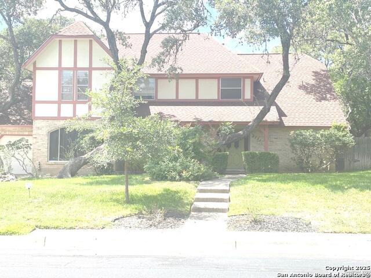

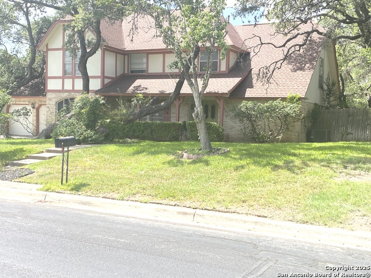
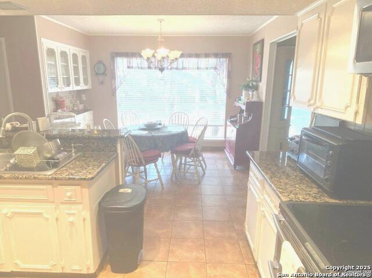
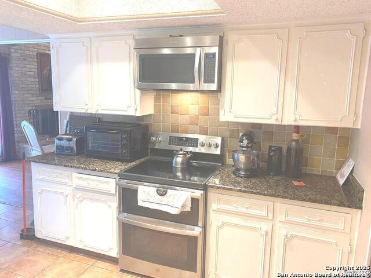
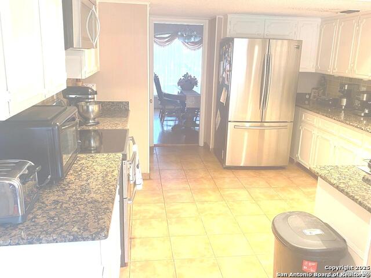
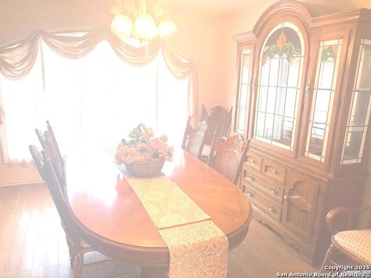
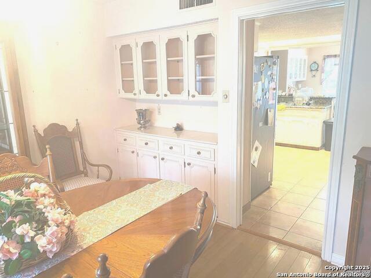
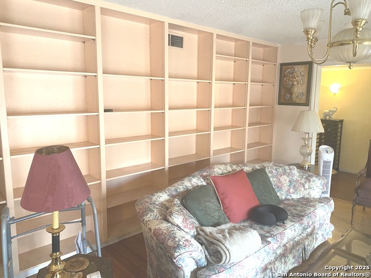
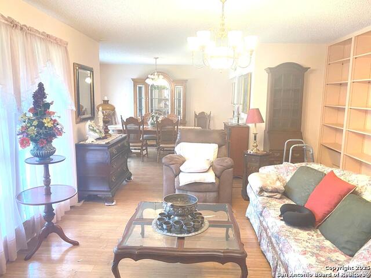
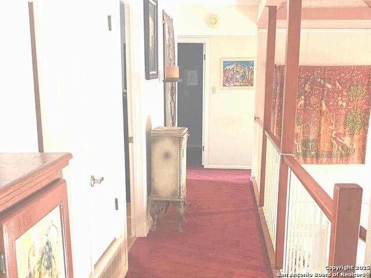
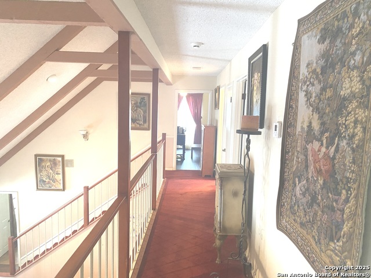
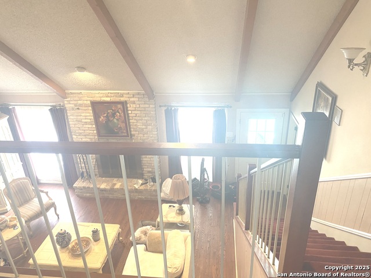
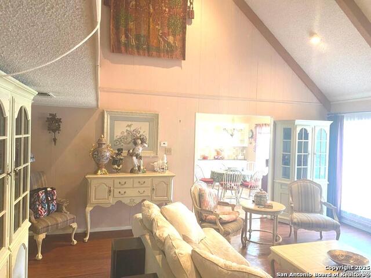
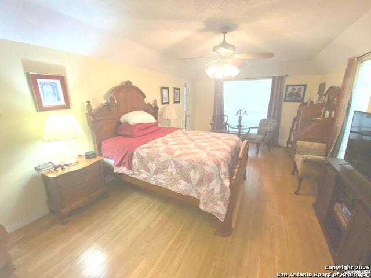
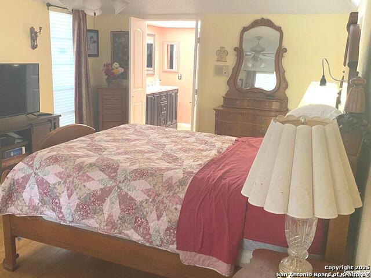
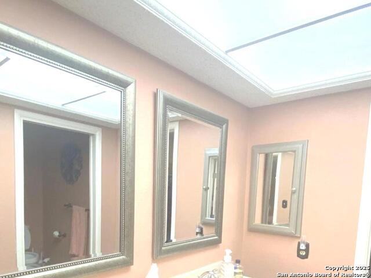
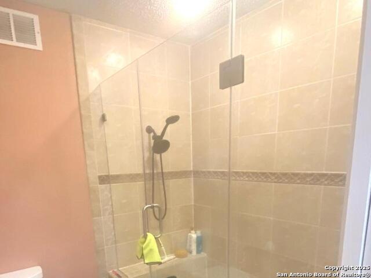
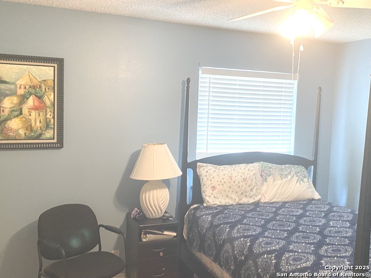
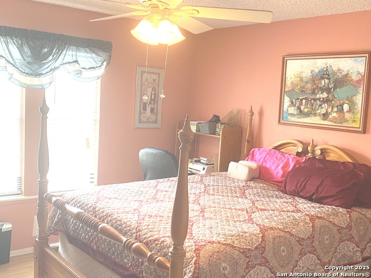
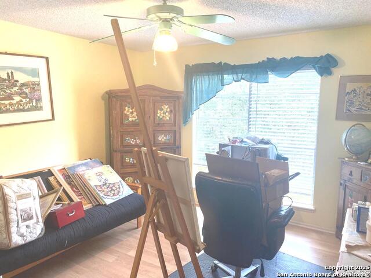
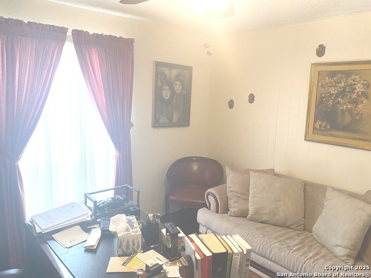
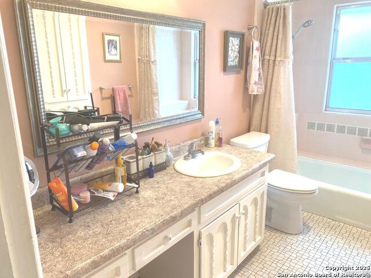
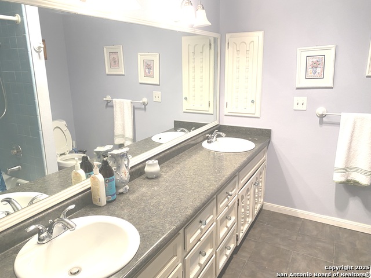
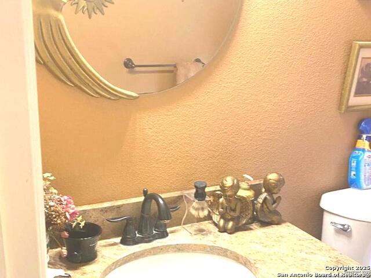
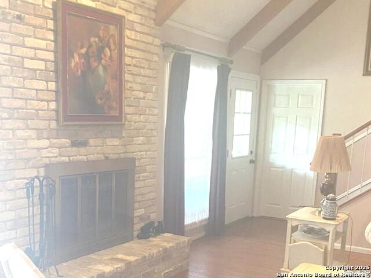
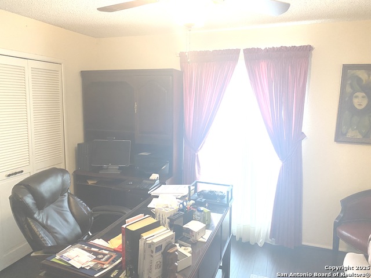
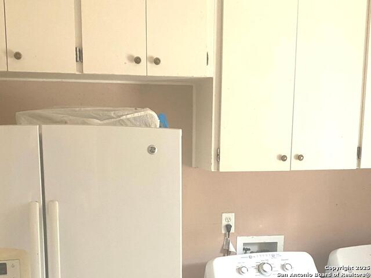
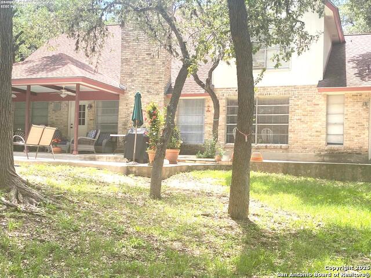
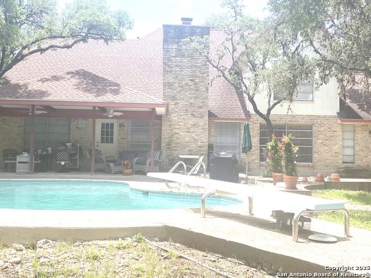
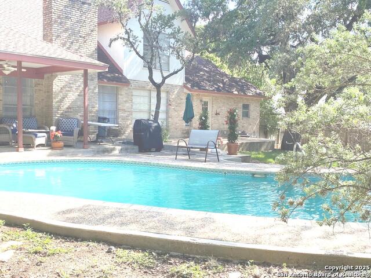
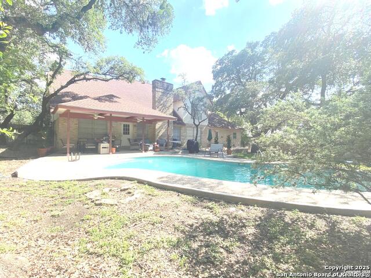
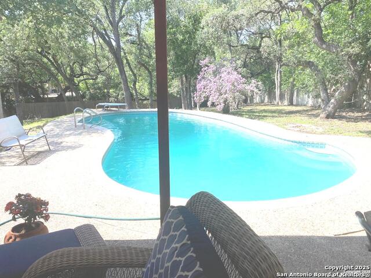



- MLS#: 1881747 ( Single Residential )
- Street Address: 2751 Whisper Path St
- Viewed: 95
- Price: $660,000
- Price sqft: $213
- Waterfront: No
- Year Built: 1973
- Bldg sqft: 3100
- Bedrooms: 5
- Total Baths: 4
- Full Baths: 3
- 1/2 Baths: 1
- Garage / Parking Spaces: 2
- Days On Market: 61
- Additional Information
- County: BEXAR
- City: San Antonio
- Zipcode: 78230
- Subdivision: Whispering Oaks
- District: Northside
- Elementary School: Colonies North
- Middle School: Hobby William P.
- High School: Clark
- Provided by: Keller Williams City-View
- Contact: Luis Mongiello
- (210) 793-0646

- DMCA Notice
-
DescriptionCLASSIC two story brick, stucco and side wood with covered front porch and backyard patio with mature oak & elms established Whispering Oaks Community, has been meticulously maintained by owners. This Tudor House features a sensible layout with welcoming entry, 4 bedrooms plus 1 study/office, large family dem with high ceilings, and wood burning fireplace with gas lighter, formal dining and living room with built in cabinet & bookcase respectively, comfortable cook's kitchen with GE & Whirlpool appliances. The master bedroom is located at the main level ensuite master with doble vanity station and well sized walk in closet. The backyard with a covered patio (12'X 24') with large kidney shaped pool (38,000 Galons) and huge garden (approx. 1,500 square/yards). The formal dining room with built in cabinetry provides a slice door to the kitchen. The spacious kitchen has ample wooden cabinetry and an eat in breakfast area with built in cabinet. Located in the side of the kitchen is the guest bathroom that takes you to the utility room capable of housing a side by side washer/dryer and extra fridge. Two additional bedrooms are on the east wing of the second level house with shared secondary bathroom with doble vanity. In the dwelling center of the second level is a bathroom for services to the fourth bedroom and the studio/office. The garage has capacity for two cars with an extension for a work room. and has a large storage room for extra supplies/equipment and houses water heater, plumbed for water softener. Extra wide driveway and adjacent additional covered patio (approx. 24'x15'). main entry and features a large window and closet, perfect for work from home or an additional bedroom. A luscious green backyard with multiple covered and uncovered entertaining spaces and room for grilling. Come make this single owner home yours today!
Features
Possible Terms
- Conventional
- FHA
- VA
- TX Vet
- Cash
Air Conditioning
- Two Central
Apprx Age
- 52
Block
- 10
Builder Name
- PRESTIGE
Construction
- Pre-Owned
Contract
- Exclusive Right To Sell
Days On Market
- 40
Currently Being Leased
- No
Dom
- 40
Elementary School
- Colonies North
Energy Efficiency
- Programmable Thermostat
- Cellulose Insulation
- Ceiling Fans
Exterior Features
- Brick
- Stucco
Fireplace
- One
- Family Room
- Wood Burning
- Gas
- Gas Starter
- Glass/Enclosed Screen
Floor
- Carpeting
- Ceramic Tile
- Wood
- Laminate
Foundation
- Slab
Garage Parking
- Two Car Garage
- Attached
- Oversized
Green Features
- EF Irrigation Control
Heating
- Central
- 2 Units
Heating Fuel
- Natural Gas
High School
- Clark
Home Owners Association Mandatory
- None
Inclusions
- Ceiling Fans
- Washer Connection
- Dryer Connection
- Self-Cleaning Oven
- Microwave Oven
- Stove/Range
- Disposal
- Dishwasher
- Ice Maker Connection
- Vent Fan
- Smoke Alarm
- Security System (Owned)
- Pre-Wired for Security
- Gas Water Heater
- Garage Door Opener
- Solid Counter Tops
- Custom Cabinets
- Carbon Monoxide Detector
- City Garbage service
Instdir
- From NW Military
- Left on Lockhill Selma
- Left on Whisper Path Subdivision: WHISPERING OAKS
Interior Features
- One Living Area
- Separate Dining Room
- Eat-In Kitchen
- Utility Room Inside
- High Ceilings
- Skylights
- Cable TV Available
- High Speed Internet
- Laundry Main Level
- Laundry Room
- Walk in Closets
- Attic - Partially Finished
- Attic - Pull Down Stairs
Kitchen Length
- 15
Legal Description
- CB 14140 BLK 10 LOT SW 102 FT OF 3
Lot Description
- 1/2-1 Acre
- Mature Trees (ext feat)
Lot Improvements
- Street Paved
- Sidewalks
- Streetlights
- Alley
- City Street
- Interstate Hwy - 1 Mile or less
Middle School
- Hobby William P.
Miscellaneous
- City Bus
- School Bus
- College Bus Route
- As-Is
Neighborhood Amenities
- Pool
- Tennis
- Clubhouse
- Jogging Trails
Occupancy
- Owner
Other Structures
- Pool House
Owner Lrealreb
- Yes
Ph To Show
- (210)222-2227
Possession
- Closing/Funding
Property Type
- Single Residential
Recent Rehab
- Yes
Roof
- Composition
School District
- Northside
Source Sqft
- Appsl Dist
Style
- Two Story
Total Tax
- 12510
Utility Supplier Elec
- CPS
Utility Supplier Gas
- CITY
Utility Supplier Grbge
- CITY
Utility Supplier Sewer
- SAWS
Utility Supplier Water
- SAWS
Views
- 95
Water/Sewer
- Water System
- Sewer System
- City
Window Coverings
- None Remain
Year Built
- 1973
Property Location and Similar Properties