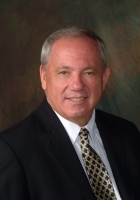
- Ron Tate, Broker,CRB,CRS,GRI,REALTOR ®,SFR
- By Referral Realty
- Mobile: 210.861.5730
- Office: 210.479.3948
- Fax: 210.479.3949
- rontate@taterealtypro.com
Property Photos
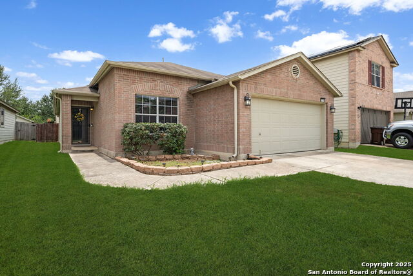

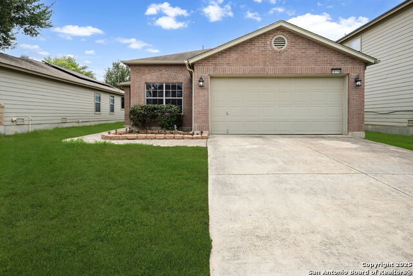
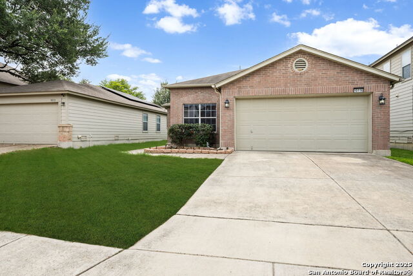
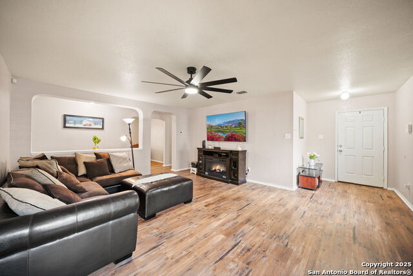
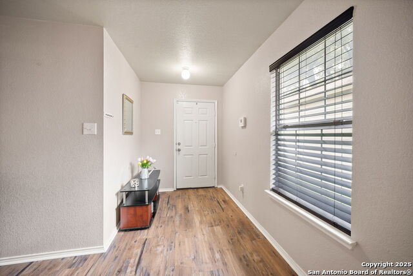
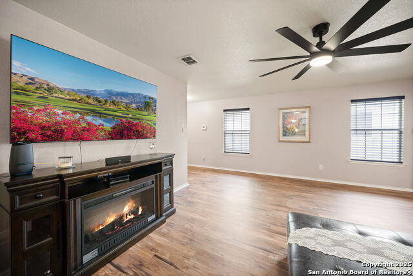
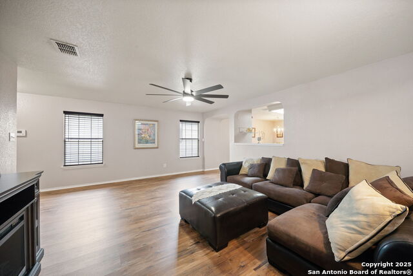
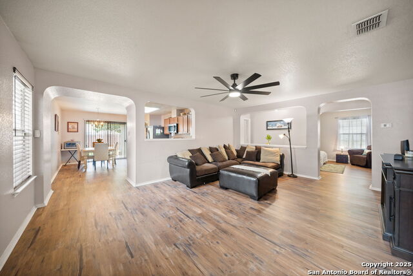
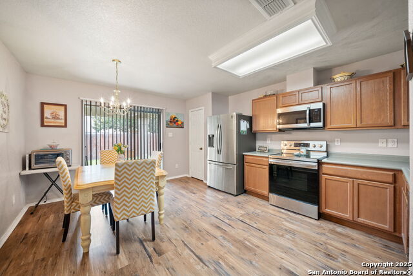
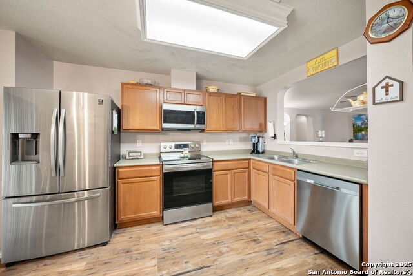
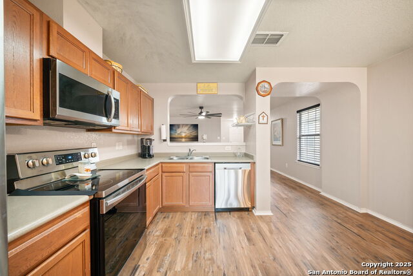
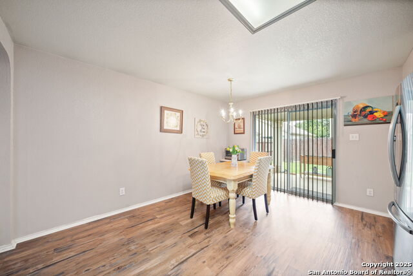
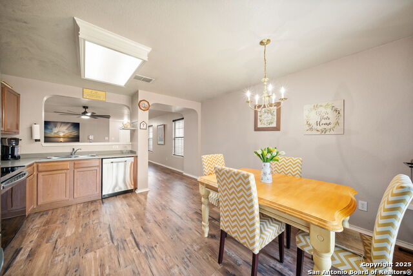
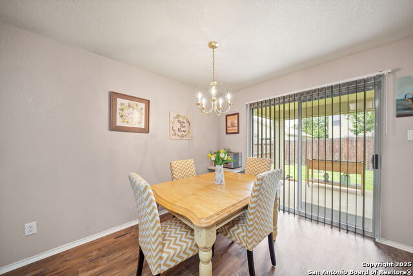
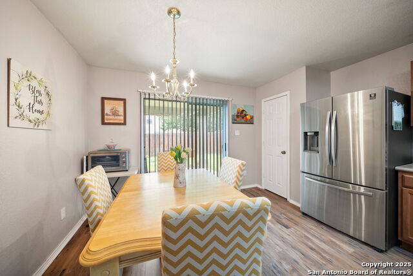
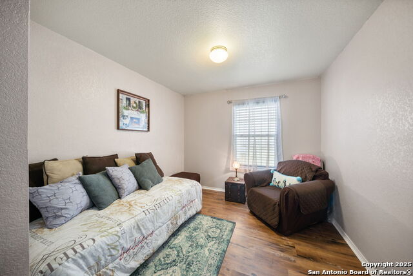
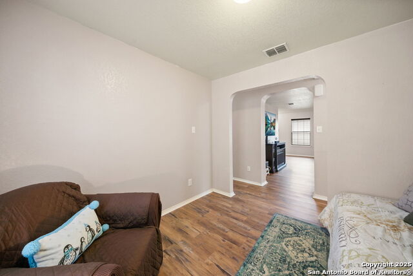
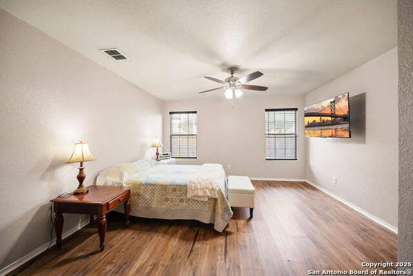
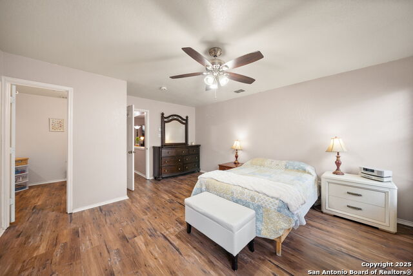
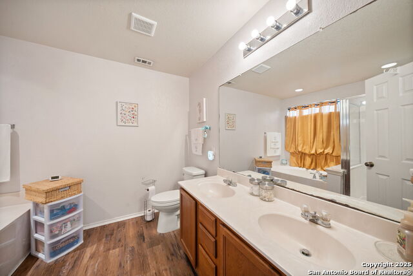
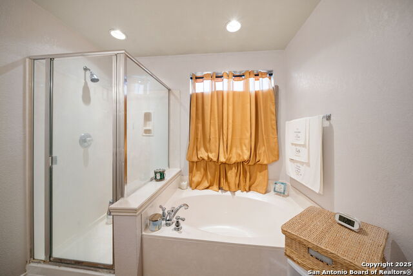
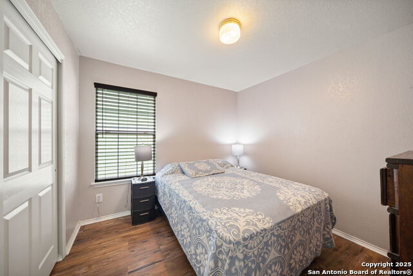
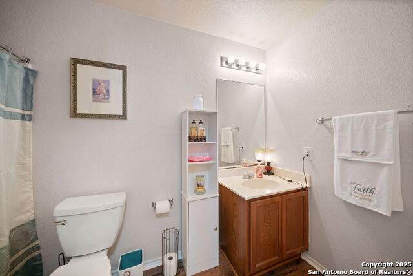
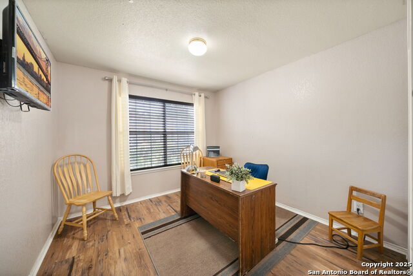
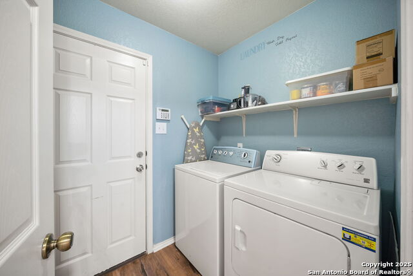
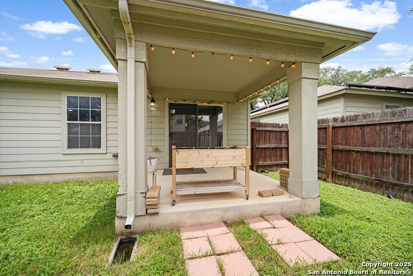
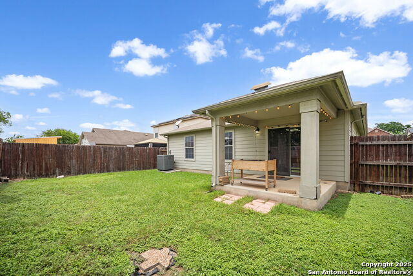
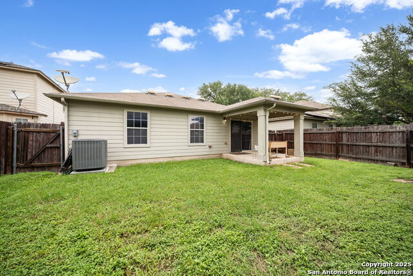
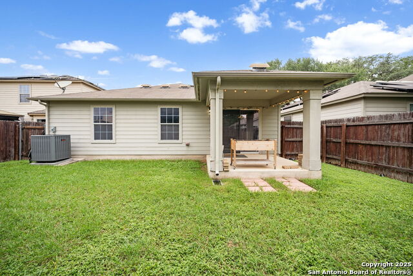

- MLS#: 1881695 ( Single Residential )
- Street Address: 10116 Del Lago Ct
- Viewed: 13
- Price: $240,000
- Price sqft: $146
- Waterfront: No
- Year Built: 2008
- Bldg sqft: 1639
- Bedrooms: 3
- Total Baths: 2
- Full Baths: 2
- Garage / Parking Spaces: 2
- Days On Market: 18
- Additional Information
- County: BEXAR
- City: San Antonio
- Zipcode: 78245
- Subdivision: Mesa Creek
- District: Northside
- Elementary School: Fisher
- Middle School: Rayburn Sam
- High School: John Jay
- Provided by: Coldwell Banker D'Ann Harper
- Contact: Jacob Eisenhauer
- (210) 471-9367

- DMCA Notice
-
DescriptionWith its thoughtfully designed single story layout, this home provides ample space for all your needs. Inside, updated engineered wood flooring and modern blinds complement the open, light filled floor plan. Ideal for both relaxing and entertaining. The kitchen features sleek stainless steel appliances, while the master suite is privately located apart from the secondary bedrooms. An additional flex room provides options for an office, nursery, or guest room. Outside, the brick facade and landscaped yard add curb appeal, with a covered patio perfect for outdoor gatherings. The 2 car garage offers secure parking and storage. Residents will appreciate the community amenities, including a neighborhood pool and playground, providing endless opportunities for recreation and relaxation. The home's convenient location near Lackland AFB, shopping centers, entertainment venues, and restaurants ensures that everything you need is just a short drive away.
Features
Possible Terms
- Conventional
- FHA
- VA
- TX Vet
- Cash
Air Conditioning
- One Central
Apprx Age
- 17
Block
- 105
Builder Name
- KB
Construction
- Pre-Owned
Contract
- Exclusive Right To Sell
Days On Market
- 12
Currently Being Leased
- No
Dom
- 12
Elementary School
- Fisher
Exterior Features
- Brick
- Cement Fiber
Fireplace
- Not Applicable
Floor
- Laminate
Foundation
- Slab
Garage Parking
- Two Car Garage
Heating
- Central
Heating Fuel
- Electric
High School
- John Jay
Home Owners Association Fee
- 200
Home Owners Association Frequency
- Semi-Annually
Home Owners Association Mandatory
- Mandatory
Home Owners Association Name
- MESA CREEK
Home Faces
- North
Inclusions
- Ceiling Fans
- Chandelier
- Washer Connection
- Dryer Connection
- Cook Top
- Built-In Oven
- Microwave Oven
- Stove/Range
- Disposal
- Dishwasher
- Smoke Alarm
- Electric Water Heater
- Garage Door Opener
- Solid Counter Tops
- City Garbage service
Instdir
- HWY 90 and Pue Rd to Kriewald to Thekla Ln
Interior Features
- One Living Area
- Separate Dining Room
- Eat-In Kitchen
- Study/Library
- Utility Room Inside
- 1st Floor Lvl/No Steps
- Cable TV Available
- High Speed Internet
- All Bedrooms Downstairs
- Laundry Main Level
- Laundry Lower Level
- Laundry Room
- Telephone
- Walk in Closets
Kitchen Length
- 14
Legal Desc Lot
- 22
Legal Description
- Cb 4332J Blk 105 Lot 22 (Mesa Creek Ut-1) 2007 New Account P
Lot Description
- Level
Lot Improvements
- Street Paved
- Curbs
- Streetlights
- City Street
Middle School
- Rayburn Sam
Multiple HOA
- No
Neighborhood Amenities
- Pool
- Park/Playground
- Basketball Court
Occupancy
- Owner
Owner Lrealreb
- No
Ph To Show
- (210) 222-2227
Possession
- Closing/Funding
Property Type
- Single Residential
Recent Rehab
- No
Roof
- Composition
School District
- Northside
Source Sqft
- Appsl Dist
Style
- One Story
Total Tax
- 4372
Utility Supplier Elec
- City
Utility Supplier Gas
- City
Utility Supplier Grbge
- City
Utility Supplier Sewer
- City
Utility Supplier Water
- City
Views
- 13
Water/Sewer
- City
Window Coverings
- All Remain
Year Built
- 2008
Property Location and Similar Properties