
- Ron Tate, Broker,CRB,CRS,GRI,REALTOR ®,SFR
- By Referral Realty
- Mobile: 210.861.5730
- Office: 210.479.3948
- Fax: 210.479.3949
- rontate@taterealtypro.com
Property Photos
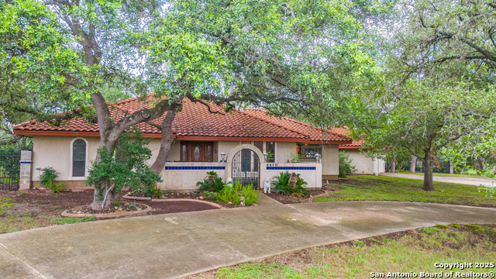

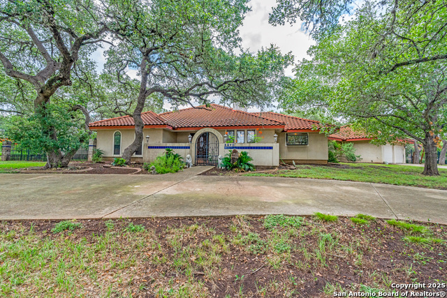
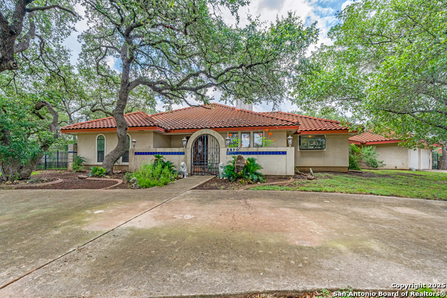
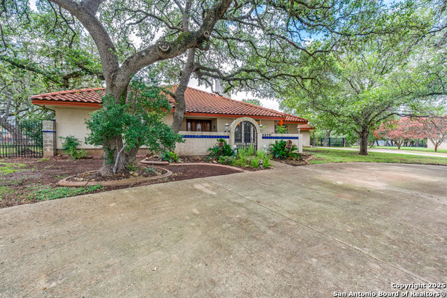
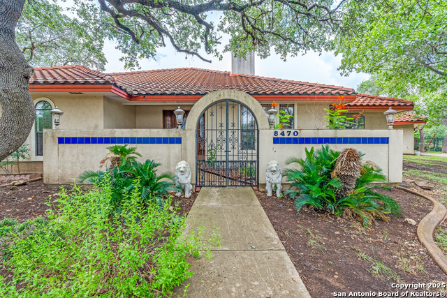
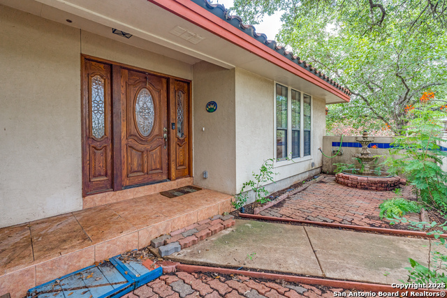
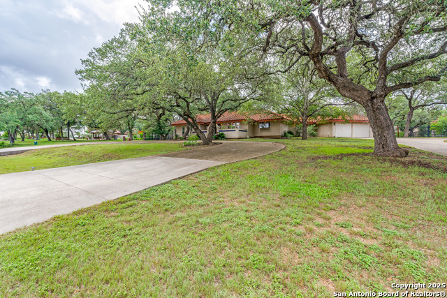
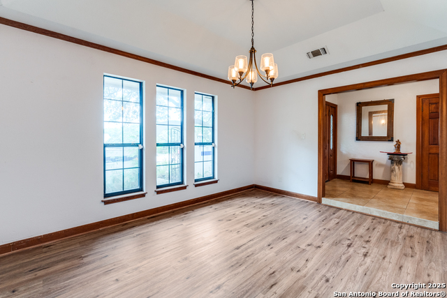
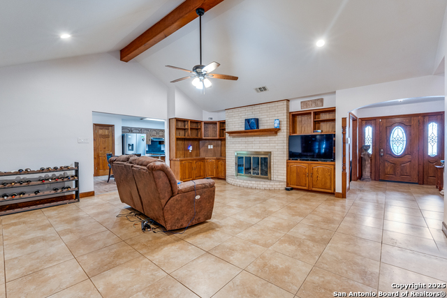
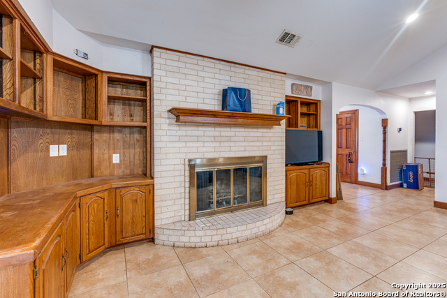
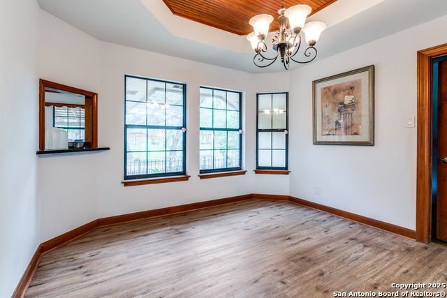
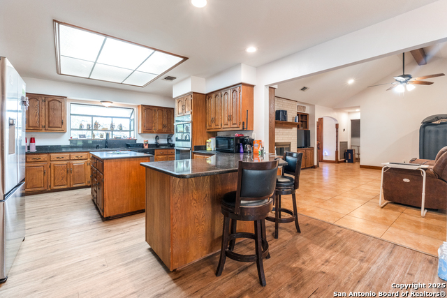
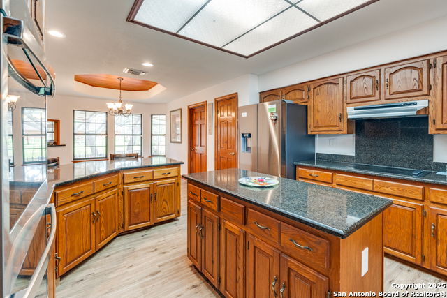
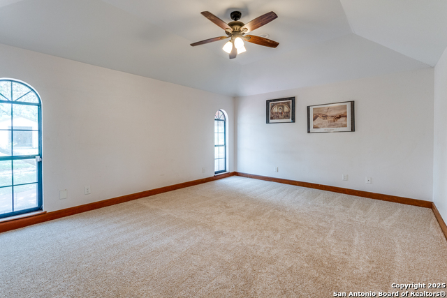
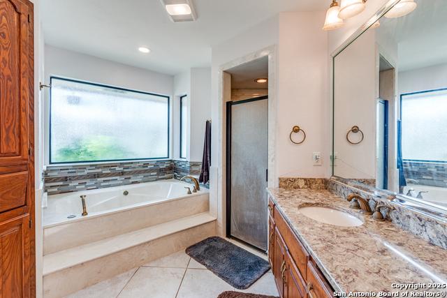
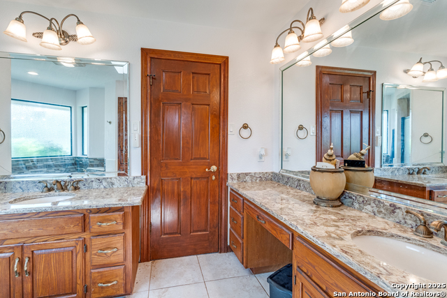
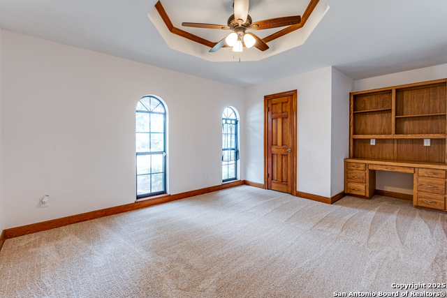
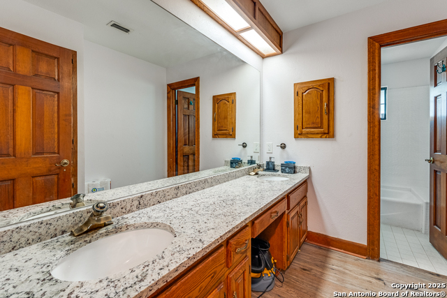
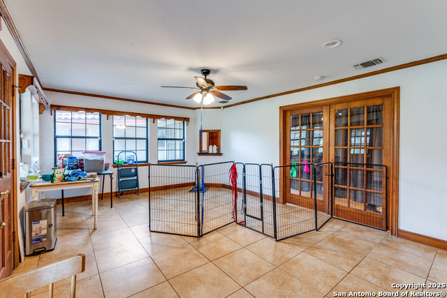
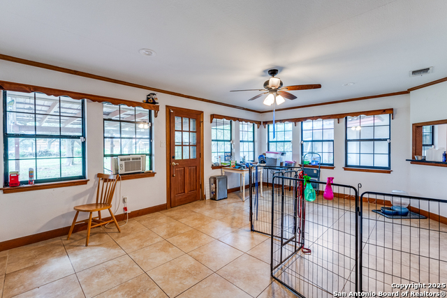
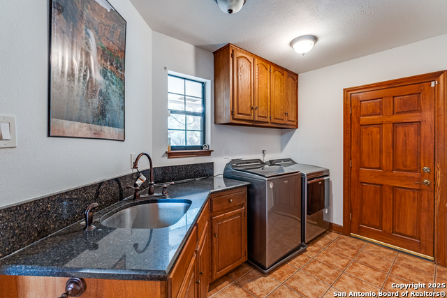
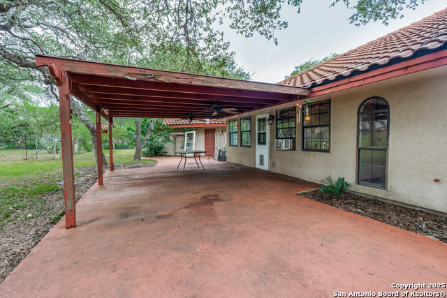
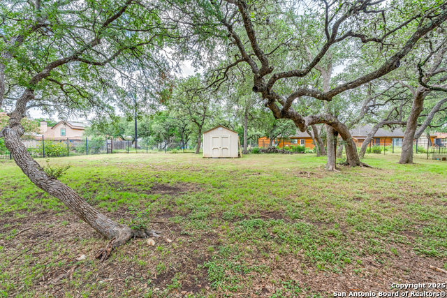
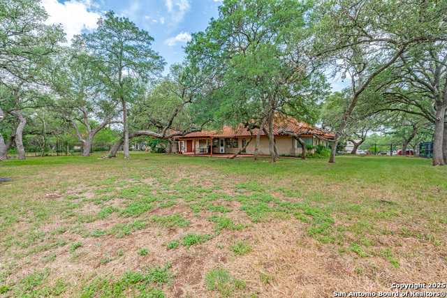
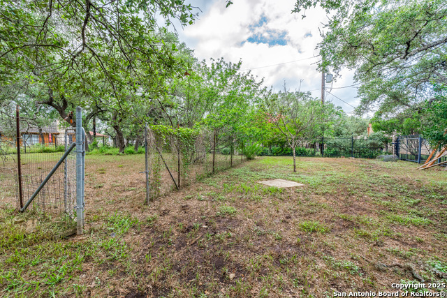
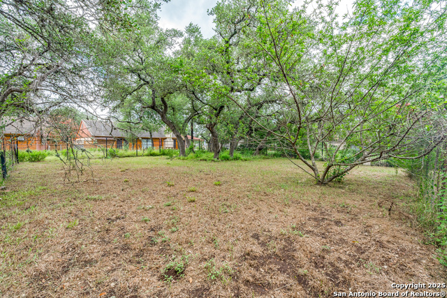
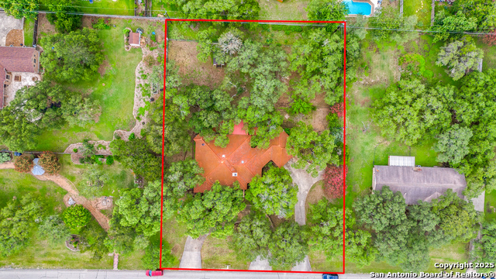
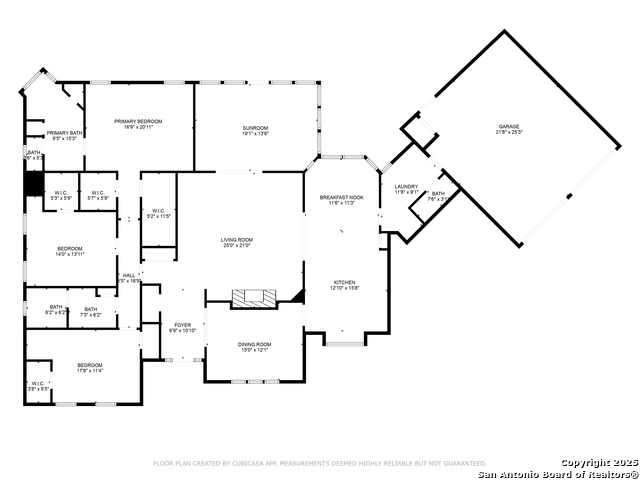
- MLS#: 1881643 ( Single Residential )
- Street Address: 8470 Park Lane Dr
- Viewed: 46
- Price: $605,000
- Price sqft: $221
- Waterfront: No
- Year Built: 1987
- Bldg sqft: 2742
- Bedrooms: 3
- Total Baths: 3
- Full Baths: 2
- 1/2 Baths: 1
- Garage / Parking Spaces: 2
- Days On Market: 61
- Additional Information
- County: COMAL
- City: San Antonio
- Zipcode: 78266
- Subdivision: Park Lane Estates
- District: Comal
- Elementary School: Garden Ridge
- Middle School: Danville
- High School: Davenport
- Provided by: All City Real Estate
- Contact: Marcus Wood
- (254) 247-9202

- DMCA Notice
-
DescriptionPRICE IMPROVEMENT BRING ALL OFFERS! Don't miss this spacious 3 bed, 2.5 bath, 2,742 sq ft home on a private, tree lined lot. A circular driveway welcomes you to a tranquil courtyard with fountain, setting the tone for this unique property. Inside, enjoy vaulted ceilings, a cozy fireplace, and two flexible living areas ideal for entertaining, home office, or multi generational use. The kitchen features granite countertops, stainless steel appliances, ample cabinetry, and a built in cooktop perfect for everyday cooking or hosting. The primary suite offers a luxury retreat with dual walk in closets, double vanities, garden tub, and separate shower. New carpet in secondary bedrooms and durable laminate in high traffic areas offer comfort and practicality. The oversized laundry/mud room adds valuable storage and utility. Located next to a community park and playground, this home is ideal for families or buyers seeking space, comfort, and convenience.
Features
Possible Terms
- Conventional
- FHA
- VA
- Cash
Air Conditioning
- One Central
Apprx Age
- 38
Builder Name
- Unknown
Construction
- Pre-Owned
Contract
- Exclusive Right To Sell
Days On Market
- 23
Dom
- 23
Elementary School
- Garden Ridge
Exterior Features
- Stucco
Fireplace
- One
- Living Room
Floor
- Carpeting
- Ceramic Tile
- Laminate
Foundation
- Slab
Garage Parking
- Two Car Garage
- Attached
- Side Entry
Heating
- Central
Heating Fuel
- Electric
High School
- Davenport
Home Owners Association Mandatory
- None
Inclusions
- Ceiling Fans
- Washer Connection
- Dryer Connection
- Cook Top
- Disposal
- Dishwasher
- Ice Maker Connection
- Water Softener (owned)
- Smoke Alarm
- Electric Water Heater
- Garage Door Opener
- Plumb for Water Softener
- Double Ovens
Instdir
- East on 1604
- exit FM 2252
- turn left on Nacogdoches Rd. Turn left on Bat Cave Rd
- turn left on Park Ln Dr
- home is on the left.
Interior Features
- Two Living Area
- Separate Dining Room
- Eat-In Kitchen
- Island Kitchen
- Game Room
- High Ceilings
- Open Floor Plan
- Cable TV Available
- High Speed Internet
- Laundry Main Level
- Laundry Room
- Telephone
- Walk in Closets
- Attic - Pull Down Stairs
Kitchen Length
- 16
Legal Description
- Park Lane Estates
- Lot 2
Lot Description
- 1/2-1 Acre
- Mature Trees (ext feat)
Lot Improvements
- Street Paved
- Fire Hydrant w/in 500'
- Gravel
Middle School
- Danville Middle School
Miscellaneous
- As-Is
Neighborhood Amenities
- Park/Playground
Occupancy
- Owner
Other Structures
- Shed(s)
Owner Lrealreb
- No
Ph To Show
- (210) 222-2227
Possession
- Closing/Funding
Property Type
- Single Residential
Recent Rehab
- No
Roof
- Clay
School District
- Comal
Source Sqft
- Appsl Dist
Style
- One Story
- Spanish
- Mediterranean
Total Tax
- 10190.44
Utility Supplier Elec
- CPS
Utility Supplier Gas
- N/A
Utility Supplier Grbge
- Garden Ridge
Utility Supplier Sewer
- Septic
Utility Supplier Water
- Garden Ridge
Views
- 46
Water/Sewer
- Water System
- Septic
Window Coverings
- None Remain
Year Built
- 1987
Property Location and Similar Properties