
- Ron Tate, Broker,CRB,CRS,GRI,REALTOR ®,SFR
- By Referral Realty
- Mobile: 210.861.5730
- Office: 210.479.3948
- Fax: 210.479.3949
- rontate@taterealtypro.com
Property Photos
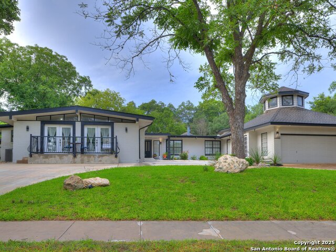

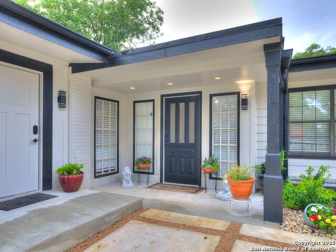
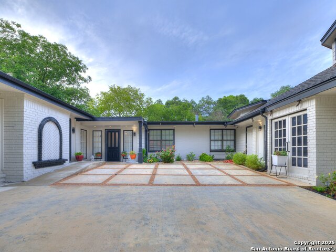
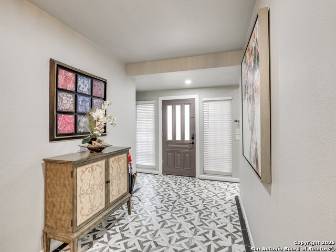
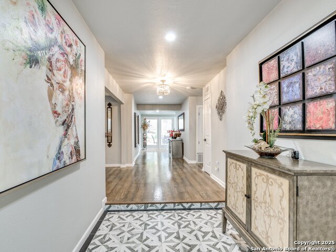
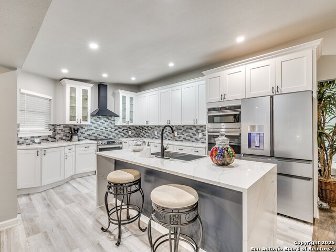
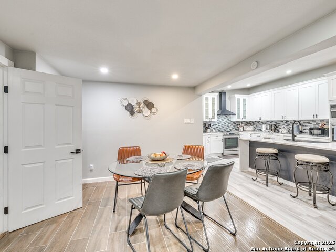
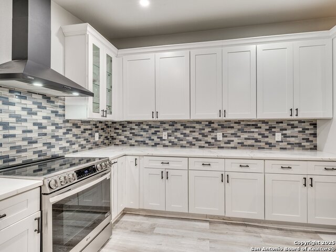
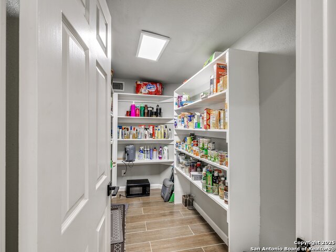
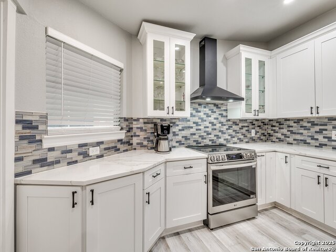
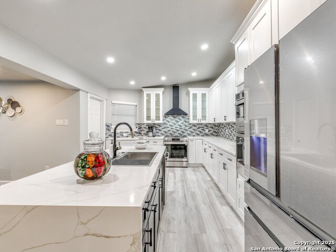
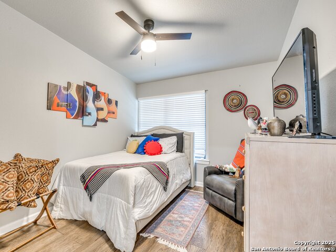
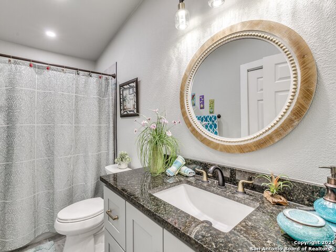
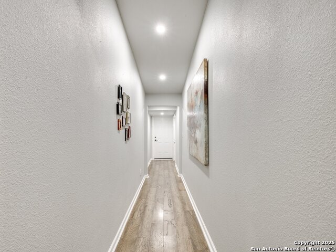
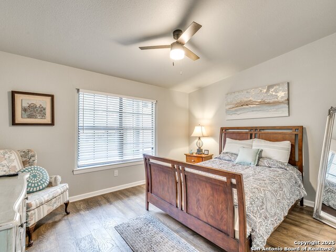
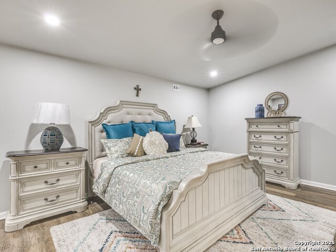
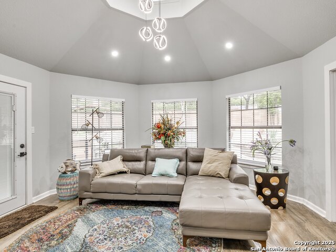
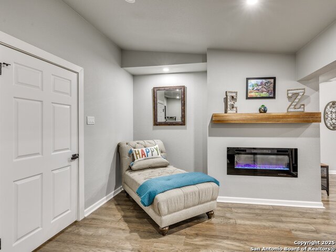
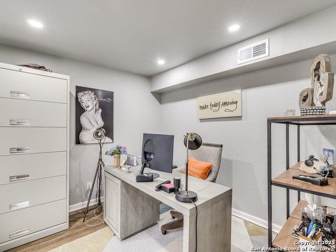
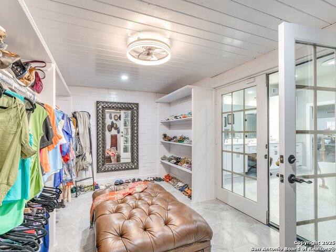
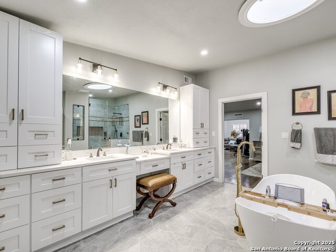
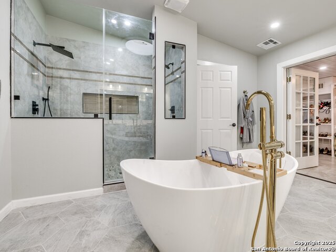
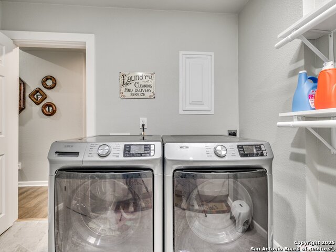
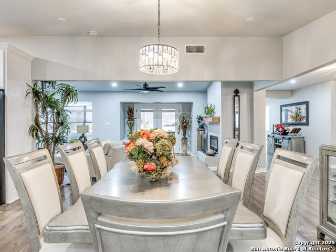
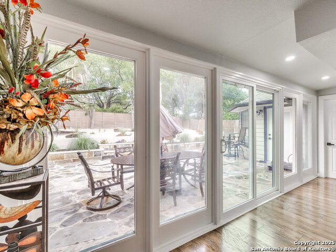
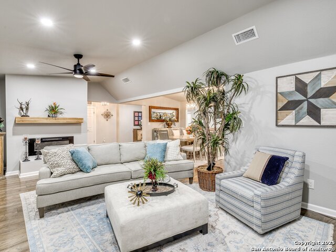
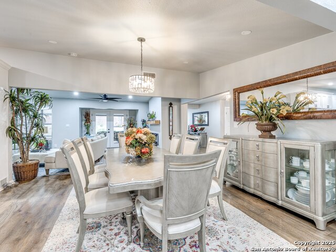
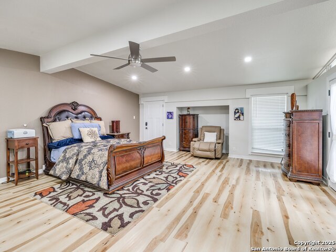
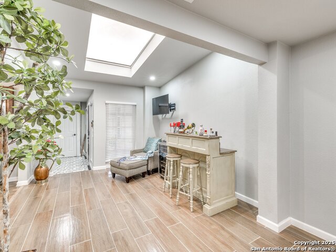
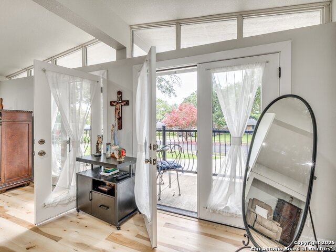
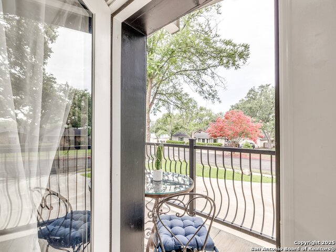
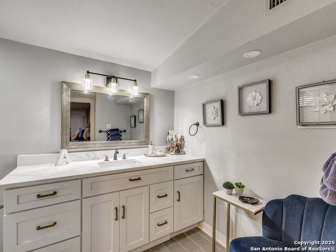
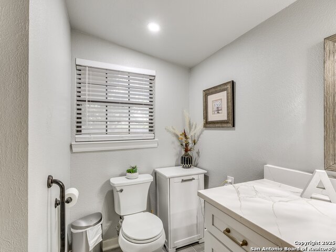
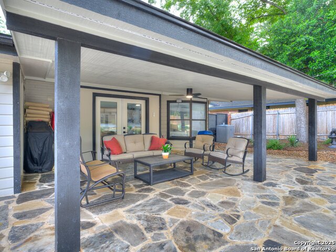
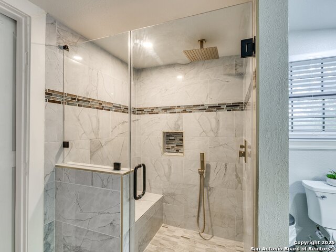
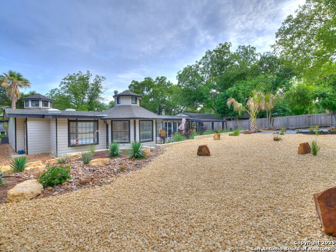
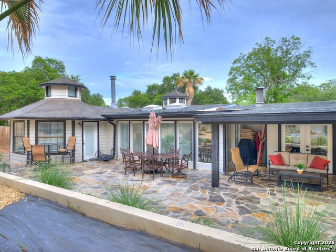
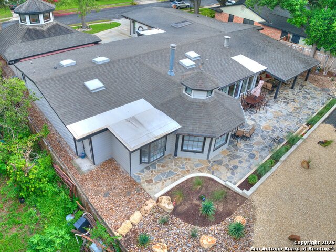
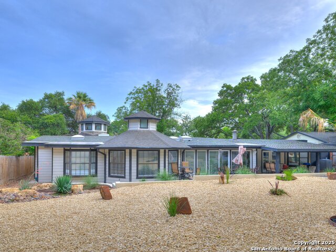
- MLS#: 1881626 ( Single Residential )
- Street Address: 2611 Hopeton
- Viewed: 73
- Price: $645,000
- Price sqft: $139
- Waterfront: No
- Year Built: 1960
- Bldg sqft: 4642
- Bedrooms: 4
- Total Baths: 3
- Full Baths: 3
- Garage / Parking Spaces: 2
- Days On Market: 108
- Additional Information
- County: BEXAR
- City: San Antonio
- Zipcode: 78230
- Subdivision: Colonial Hills
- District: North East I.S.D.
- Elementary School: Colonial Hills
- Middle School: Jackson
- High School: Lee
- Provided by: Keller Williams Heritage
- Contact: Claudia Vela
- (210) 493-3030

- DMCA Notice
-
DescriptionNestled in the established and peaceful Colonial Hills subdivision, this completely renovated 4 bedroom, 3 bathroom home offers a refined blend of functionality, comfort, and high end finishes. The home boasts an open and spacious layout filled with natural light, thanks to large windows that create a warm and inviting atmosphere throughout. Interior features include engineered wood flooring, granite and quartz countertops, and premium finish outs in every room. The property includes two master bedrooms, one of which is handicap adapted with an independent entrance, a private ramp, and easy access bathroom ideal for individuals in a wheelchair or with mobility limitations. This thoughtful feature makes the home uniquely suited for multi generational living or in home caregiving needs. Additional highlights include a covered patio, fresh landscaping, a circular driveway, and a two car garage. The home has been meticulously maintained by its owner and is pet free (no cats or dogs), ensuring a clean and immaculate living space. Located minutes from the Medical Center, Loop 410, and I 10, this home offers both tranquility and convenience in one of San Antonio's most desirable areas.
Features
Possible Terms
- Conventional
- FHA
- Cash
Air Conditioning
- Three+ Central
Apprx Age
- 65
Builder Name
- Unknown
Construction
- Pre-Owned
Contract
- Exclusive Right To Sell
Days On Market
- 95
Dom
- 95
Elementary School
- Colonial Hills
Exterior Features
- Brick
Fireplace
- Two
Floor
- Wood
Foundation
- Slab
Garage Parking
- Two Car Garage
Heating
- Central
Heating Fuel
- Electric
High School
- Lee
Home Owners Association Mandatory
- None
Home Faces
- North
Inclusions
- Ceiling Fans
- Chandelier
- Washer Connection
- Dryer Connection
Instdir
- Take exit 18 from I-410 W onto Jackson Keller. Take Jackson Keller Rd and Vance Jackson Rd to Hopeton Dr. House is on right.
Interior Features
- One Living Area
- Two Eating Areas
- Island Kitchen
- Walk-In Pantry
- Study/Library
- Open Floor Plan
- All Bedrooms Downstairs
- Laundry Main Level
- Walk in Closets
Legal Desc Lot
- 24
Legal Description
- NCB 13231 BLK 5 LOT 24
Middle School
- Jackson
Neighborhood Amenities
- None
Occupancy
- Owner
Owner Lrealreb
- No
Ph To Show
- 2102222227
Possession
- Closing/Funding
Property Type
- Single Residential
Roof
- Composition
School District
- North East I.S.D.
Source Sqft
- Bldr Plans
Style
- One Story
Total Tax
- 11365.86
Views
- 73
Water/Sewer
- Water System
Window Coverings
- All Remain
Year Built
- 1960
Property Location and Similar Properties