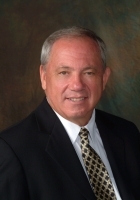
- Ron Tate, Broker,CRB,CRS,GRI,REALTOR ®,SFR
- By Referral Realty
- Mobile: 210.861.5730
- Office: 210.479.3948
- Fax: 210.479.3949
- rontate@taterealtypro.com
Property Photos
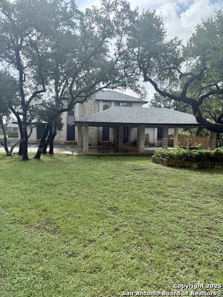

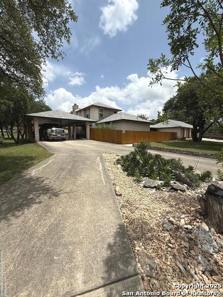
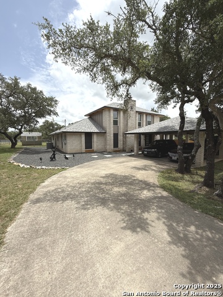
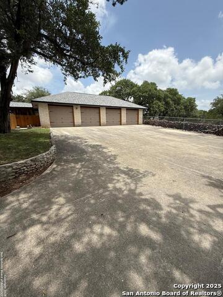
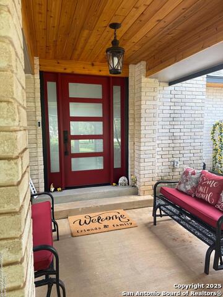
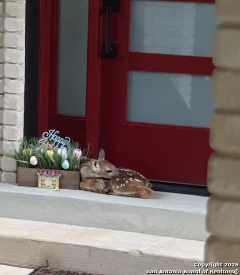
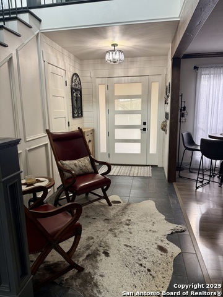
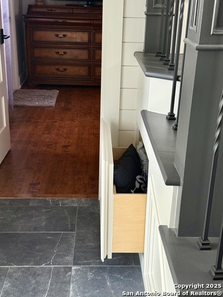
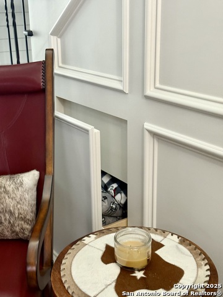
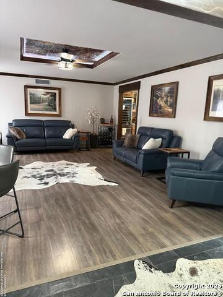
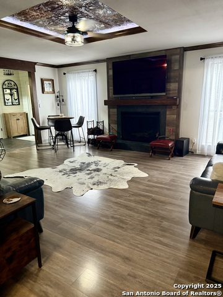
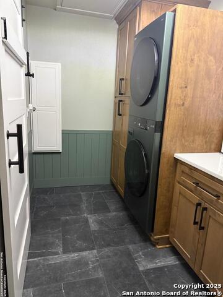
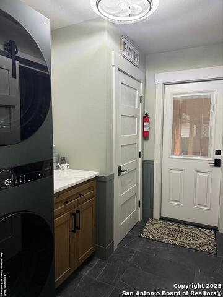
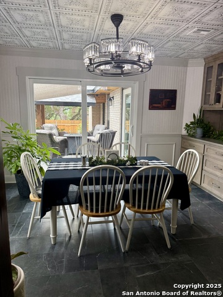
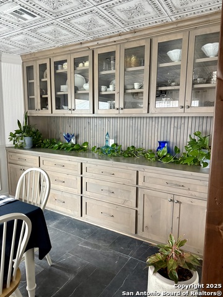
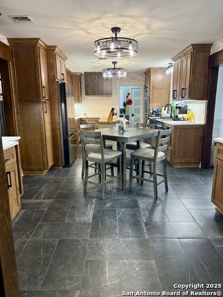
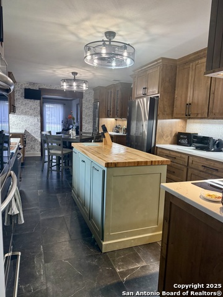
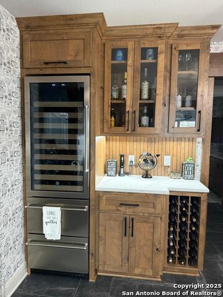
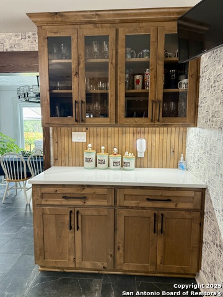
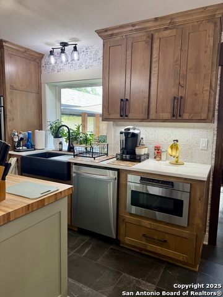
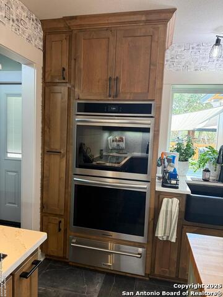
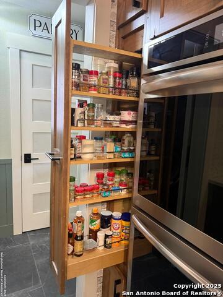
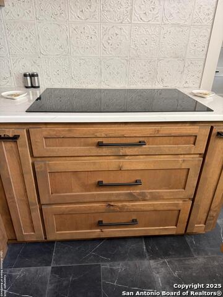
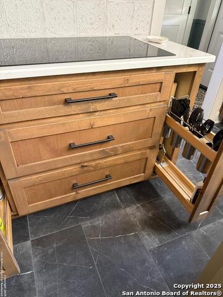
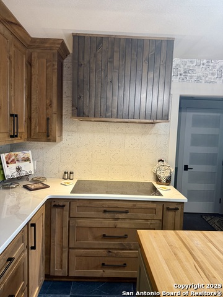
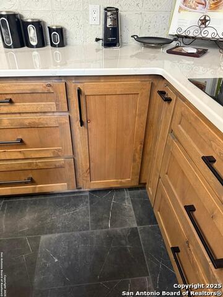
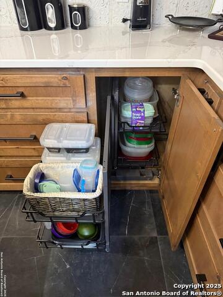
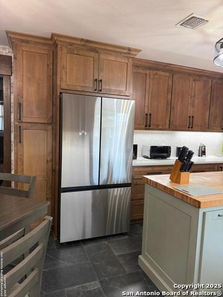
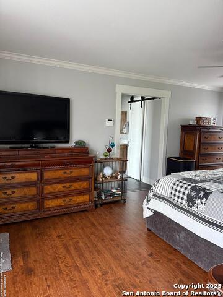
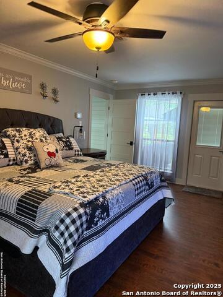
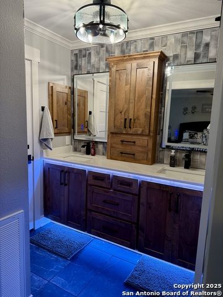
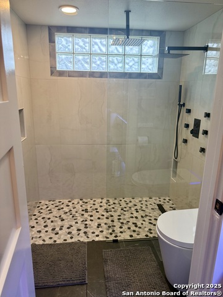
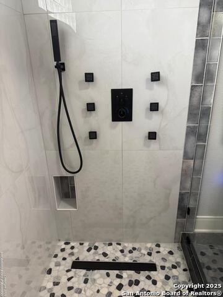
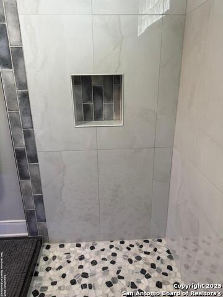
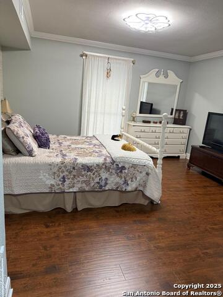
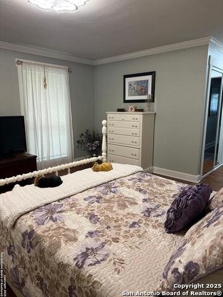
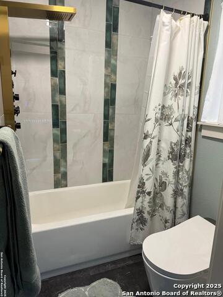
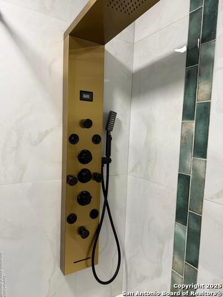
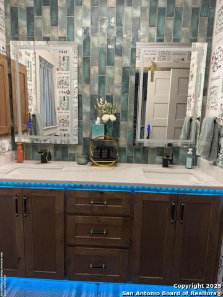
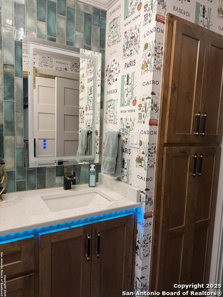
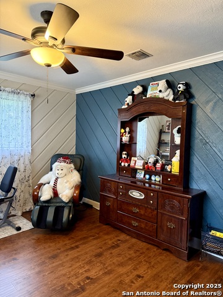
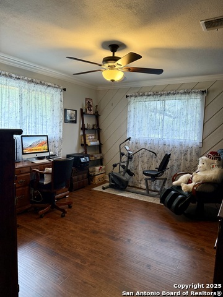
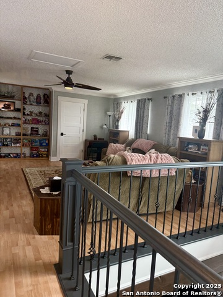
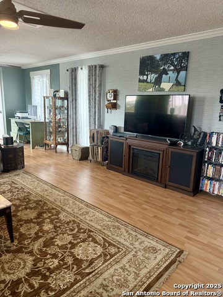
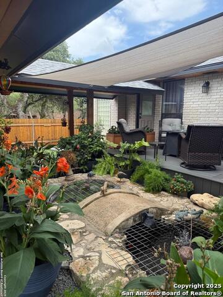
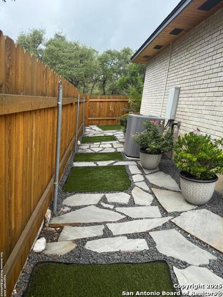
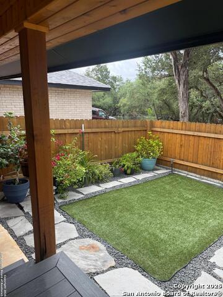
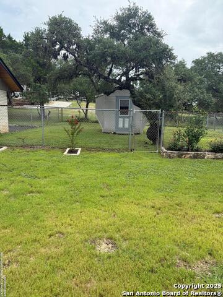
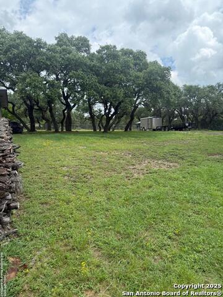
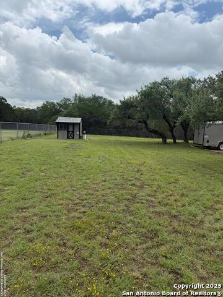
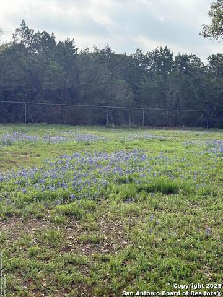
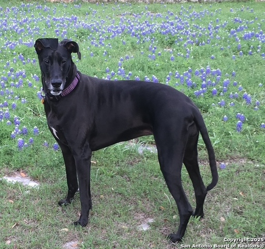






- MLS#: 1881621 ( Single Residential )
- Street Address: 31110 Bulverde Hills
- Viewed: 41
- Price: $725,000
- Price sqft: $265
- Waterfront: No
- Year Built: 1979
- Bldg sqft: 2734
- Bedrooms: 3
- Total Baths: 2
- Full Baths: 2
- Garage / Parking Spaces: 4
- Days On Market: 113
- Acreage: 1.83 acres
- Additional Information
- County: COMAL
- City: Bulverde
- Zipcode: 78163
- Subdivision: Bulverde Hills
- District: Comal
- Elementary School: Rahe Primary
- Middle School: Spring Branch
- High School: Smiton Valley
- Provided by: Legendary Realty
- Contact: Christine Haecker
- (210) 844-3275

- DMCA Notice
-
DescriptionWelcome to this exquisite one of a kind 3 bedroom, 2 bathroom 2734 sq. ft. recently renovated residence, tucked away in the heart of Bulverde, surrounded by mature oak trees on a sprawling 1.827 acre lot. The expansive lot provides a peaceful retreat with plenty of space for adding a pool & a guest house, and/or whatever else you can imagine! Fence is in place with drive thru gate so you can park your RV out back with 50amp electric & water hook up. NO mandatory HOA! Rounding out this exceptional property is a spacious 1122 sq.ft. 4 car garage and a massive 36.7 x 20.3 4 car carport, providing ample space for vehicles, storage & workshop. Thoughtful custom finishes & peaceful surroundings, this home perfectly blends luxury, comfort, and Hill Country charm. You will appreciate the unsurpassed craftsmanship and materials that are undeniably evident throughout. Elegant quartz countertops & custom Knotty Alder cabinets with soft close hinges & drawers throughout provide abundant storage. The expansive bonus space upstairs, with recently replaced windows, is ideal for work, play, relaxation, or could be easily converted to a 4th bedroom. In the heart of the home, the kitchen is both functional and stylish with a custom movable island, and premium stainless steel appliances that are ALL INCLUDED! The formal dining room provides more space for entertaining & the perfect buffet spot, access to the composite deck where you can enjoy your morning coffee & evening wine in your private oasis overlooking the fish pond. A stylish utility room features an INCLUDED LG Washtower! Providing privacy for everyone, the spacious main floor primary bedroom offers outdoor access and spa like en suite making it a tranquil retreat. Located on the opposite side of the main floor, are 2 spacious guest rooms and the 2nd updated full bath. No need to worry about running out of HOT water with 2 tankless water heaters! A private well means no water bill! The exterior is 4 sides brick with recently replaced (2025) cement fiber board siding, exterior doors, soffit & vents. Both of the AC units and the roof were replaced in 2017. Bulverde combines the charm of small town living with the convenience of nearby urban amenities. Don't miss out on the chance to make this stunning residence yours! Make your appointment today! Seller is willing to contribute to buyers closing cost. Owner is LREA.
Features
Possible Terms
- Conventional
- FHA
- VA
- Cash
Air Conditioning
- Two Central
- Heat Pump
Apprx Age
- 46
Builder Name
- F & C Construction
Construction
- Pre-Owned
Contract
- Exclusive Right To Sell
Days On Market
- 109
Currently Being Leased
- No
Dom
- 109
Elementary School
- Rahe Primary
Energy Efficiency
- Tankless Water Heater
- Programmable Thermostat
- Ceiling Fans
Exterior Features
- Brick
- 4 Sides Masonry
- Cement Fiber
Fireplace
- One
Floor
- Ceramic Tile
- Laminate
Foundation
- Slab
Garage Parking
- Four or More Car Garage
Heating
- 2 Units
Heating Fuel
- Electric
High School
- Smithson Valley
Home Owners Association Mandatory
- Voluntary
Home Faces
- West
Inclusions
- Ceiling Fans
- Chandelier
- Washer Connection
- Dryer Connection
- Cook Top
- Built-In Oven
- Self-Cleaning Oven
- Microwave Oven
- Dishwasher
- Water Softener (Leased)
- Vent Fan
- Smoke Alarm
- Security System (Owned)
- Electric Water Heater
- Garage Door Opener
- Plumb for Water Softener
- Smooth Cooktop
- Solid Counter Tops
- Double Ovens
- Custom Cabinets
- 2+ Water Heater Units
- Private Garbage Service
Instdir
- 281 N exit FM 1863 turn left onto Bulverde Rd (FM1863). take the second right onto Bulverde Hills Dr. Go 1 mile
- house is on the right.
Interior Features
- Two Living Area
- Separate Dining Room
- Eat-In Kitchen
- Two Eating Areas
- Island Kitchen
- Loft
- Utility Room Inside
- Secondary Bedroom Down
- 1st Floor Lvl/No Steps
- Cable TV Available
- High Speed Internet
- All Bedrooms Downstairs
- Laundry Main Level
- Laundry Room
- Telephone
- Walk in Closets
- Attic - Pull Down Stairs
- Attic - Storage Only
Kitchen Length
- 13
Legal Desc Lot
- 48R
Legal Description
- Bulverde Hills 1
- Block 1
- Lot 48R
Lot Description
- 1 - 2 Acres
Lot Dimensions
- 200 x 398
Lot Improvements
- Street Paved
- Fire Hydrant w/in 500'
Middle School
- Spring Branch
Neighborhood Amenities
- Park/Playground
Occupancy
- Owner
Other Structures
- Other
- Shed(s)
Owner Lrealreb
- Yes
Ph To Show
- 210-222-2227
Possession
- Closing/Funding
Property Type
- Single Residential
Recent Rehab
- Yes
Roof
- Heavy Composition
School District
- Comal
Source Sqft
- Appsl Dist
Style
- Two Story
Total Tax
- 11092.68
Utility Supplier Elec
- CPS
Utility Supplier Grbge
- Private
Utility Supplier Sewer
- Septic
Utility Supplier Water
- Well
Views
- 41
Virtual Tour Url
- property
Water/Sewer
- Private Well
- Septic
Window Coverings
- All Remain
Year Built
- 1979
Property Location and Similar Properties