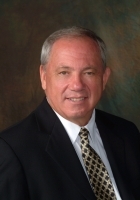
- Ron Tate, Broker,CRB,CRS,GRI,REALTOR ®,SFR
- By Referral Realty
- Mobile: 210.861.5730
- Office: 210.479.3948
- Fax: 210.479.3949
- rontate@taterealtypro.com
Property Photos
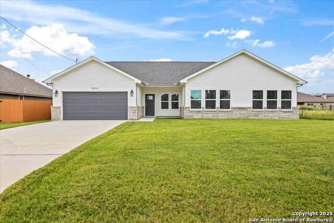

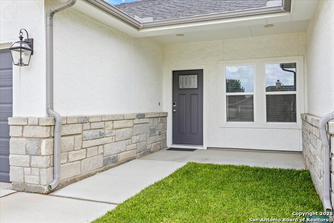
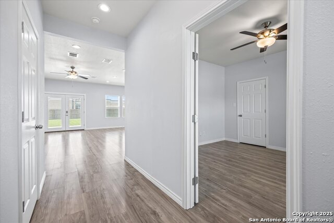
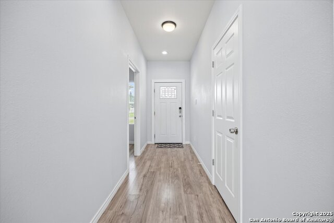
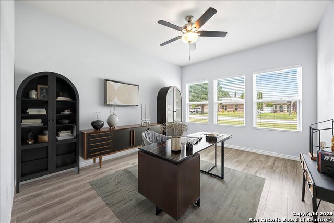
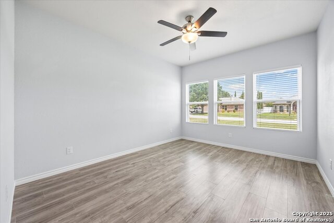
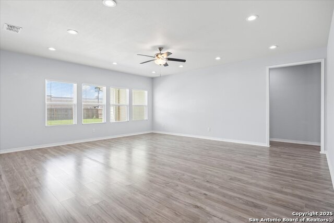
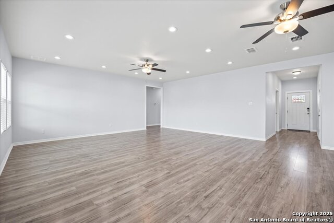
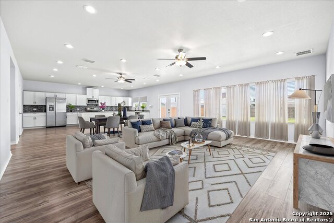
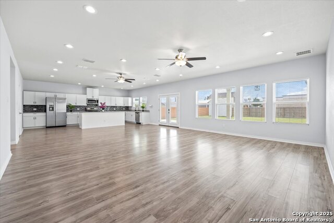
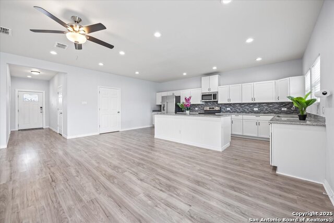
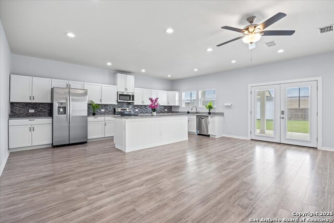
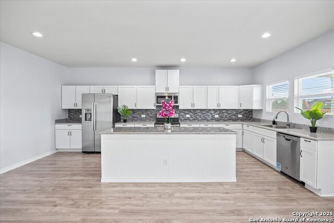
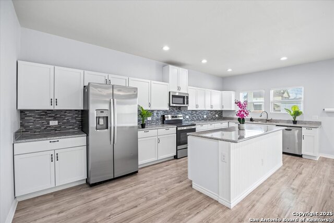
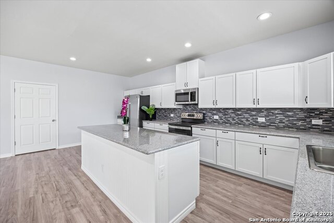
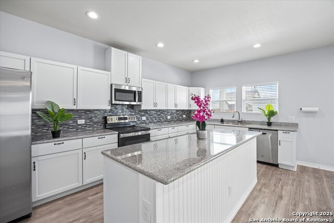
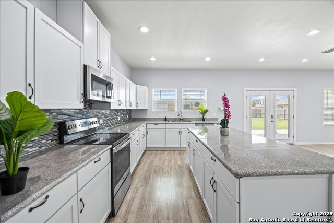
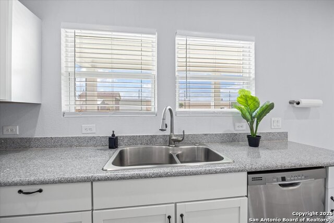
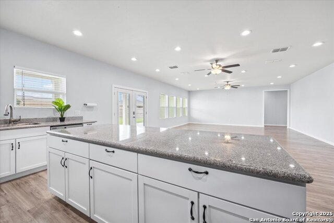
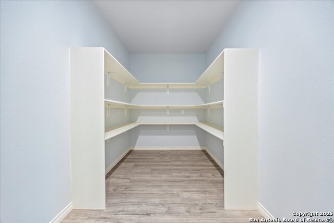
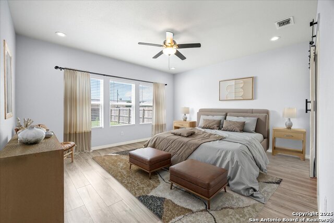
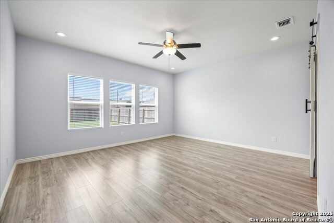
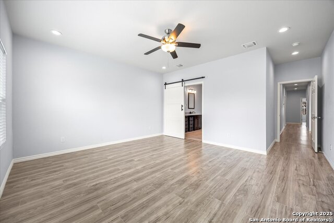
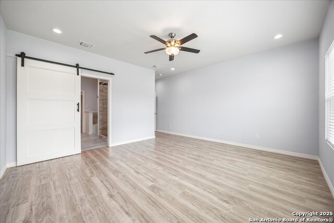
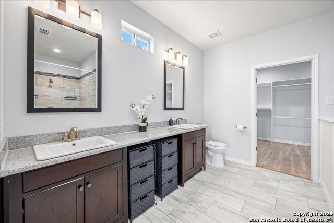
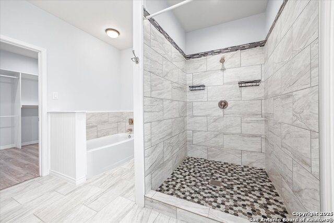
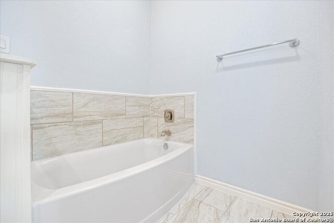
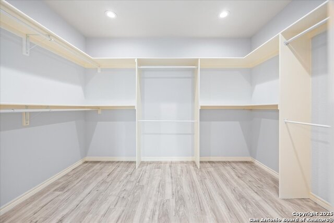
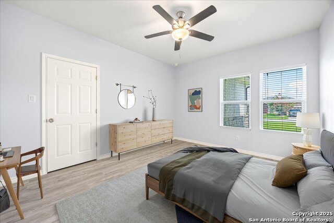
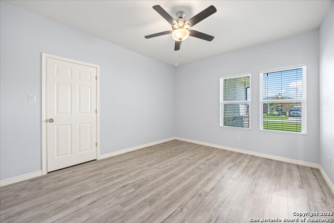
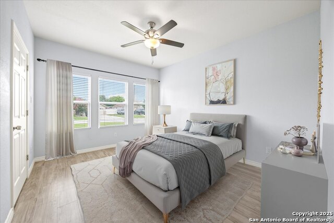
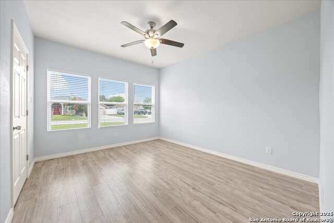
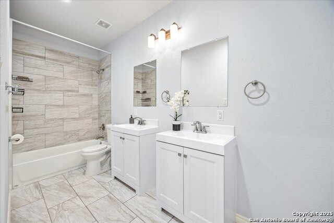
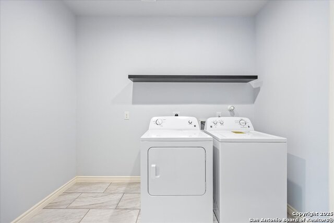
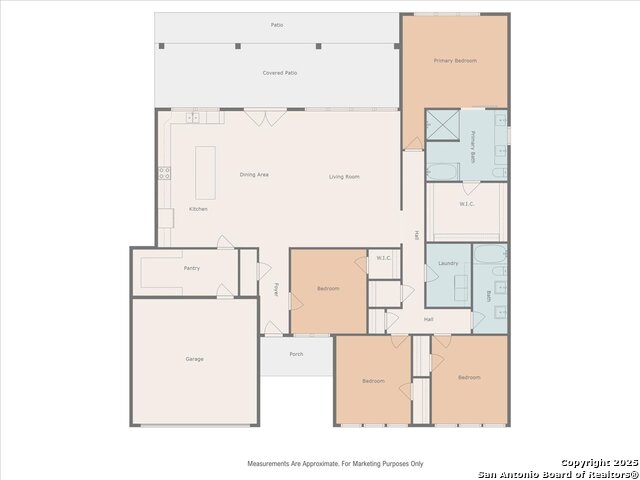
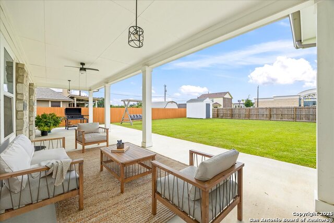
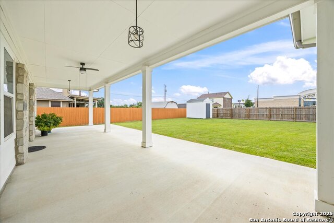
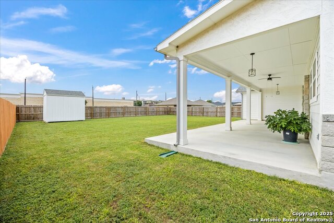
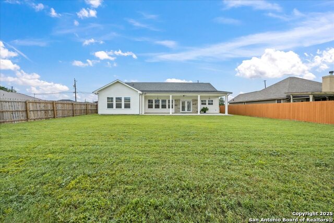
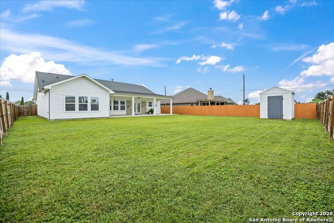
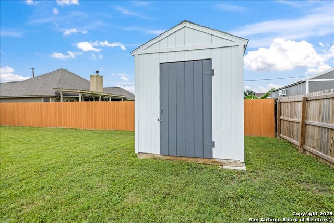
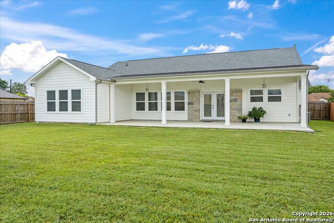
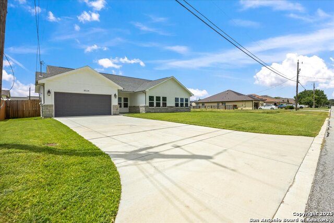
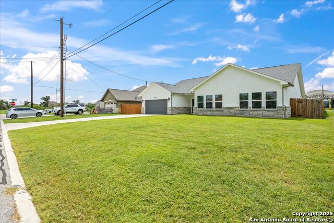
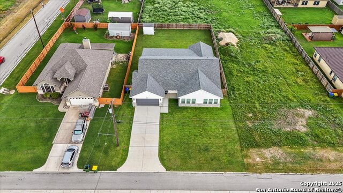
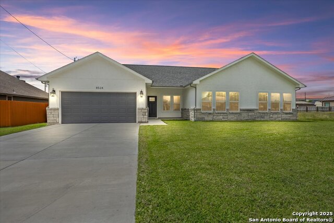
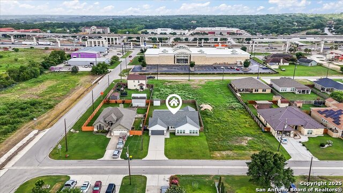
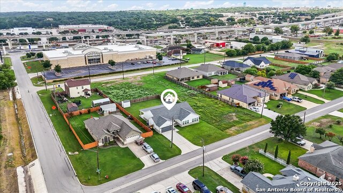
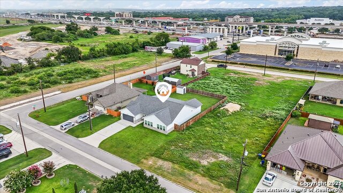
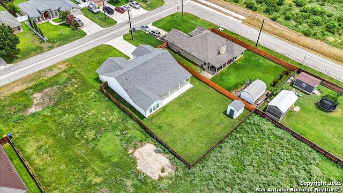
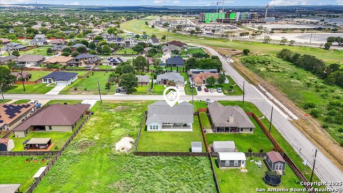
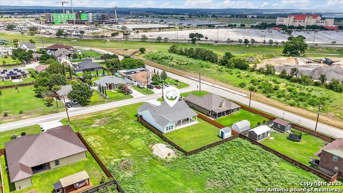
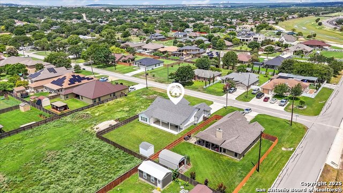
- MLS#: 1881536 ( Single Residential )
- Street Address: 8524 Ventura Boulevard
- Viewed: 16
- Price: $468,000
- Price sqft: $184
- Waterfront: No
- Year Built: 2021
- Bldg sqft: 2537
- Bedrooms: 4
- Total Baths: 2
- Full Baths: 2
- Garage / Parking Spaces: 2
- Days On Market: 18
- Additional Information
- County: GUADALUPE
- City: Selma
- Zipcode: 78154
- Subdivision: Selma Park Estates
- District: Judson
- Elementary School: Rolling Meadows
- Middle School: Kitty Hawk
- High School: Veterans Memorial
- Provided by: eXp Realty
- Contact: Mark Lemmons
- (210) 316-3562

- DMCA Notice
-
DescriptionStop everything and feast your eyes on 8524 Ventura Boulevard because this isn't just a home, it's the dream you've been waiting for! Set on over a quarter acre, it's practically brand new and checks every box with an open floor plan, sleek recessed lighting, and easy care laminate and tile flooring that whispers luxury. The kitchen is a showstopper with crisp white cabinetry, a stunning stacked glass tile backsplash, center island perfection, and a picture window view of your spacious, private, fenced backyard complete with a covered patio and extra storage shed for all your treasures. All of this available in an well kept neighborhood with NO HOA and many custom homes to prevent it from feeling like a cookie cutter neighborhood...you've found what you are looking for!! Also, a commuter heaven with lightning fast access to I 35 or 1604, plus the Forum's retail wonderland Costco, Target, Hobby Lobby, Specs, Home Depot, and all your favorite eateries less than five minutes away! * Seller willing to contribute up to $5000 to cover buyer's closing costs!* Honestly...why are you still reading this? Set up your showing NOW!
Features
Possible Terms
- Conventional
- FHA
- VA
- Cash
Accessibility
- No Carpet
- No Steps Down
- Level Lot
- Level Drive
- No Stairs
- First Floor Bath
- Full Bath/Bed on 1st Flr
- First Floor Bedroom
Air Conditioning
- One Central
Block
- 13
Builder Name
- Unknown
Construction
- Pre-Owned
Contract
- Exclusive Right To Sell
Days On Market
- 401
Dom
- 12
Elementary School
- Rolling Meadows
Exterior Features
- Stone/Rock
- Stucco
Fireplace
- Not Applicable
Floor
- Ceramic Tile
- Laminate
Foundation
- Slab
Garage Parking
- Two Car Garage
- Attached
Heating
- Central
- 1 Unit
Heating Fuel
- Electric
High School
- Veterans Memorial
Home Owners Association Mandatory
- None
Inclusions
- Ceiling Fans
- Chandelier
- Washer Connection
- Dryer Connection
- Microwave Oven
- Stove/Range
- Disposal
- Dishwasher
- Ice Maker Connection
- Water Softener (owned)
- Electric Water Heater
- Plumb for Water Softener
- Smooth Cooktop
- City Garbage service
Instdir
- From I-35
- exit 173 Olympia Pkwy. Follow signage to Olympia Pkwy. Go west on Olympia Pkwy/Brightleaf Drive. At the middle of the curve
- go right on Brightleaf Drive. Right on Ventura Blvd. Property is 2nd to last house on the right.
Interior Features
- One Living Area
- Liv/Din Combo
- Eat-In Kitchen
- Island Kitchen
- Breakfast Bar
- Walk-In Pantry
- Utility Room Inside
- Secondary Bedroom Down
- 1st Floor Lvl/No Steps
- Open Floor Plan
- High Speed Internet
- All Bedrooms Downstairs
- Laundry Main Level
- Walk in Closets
Kitchen Length
- 21
Legal Desc Lot
- 18
Legal Description
- Cb 5992 Blk 13 Lot 18
Lot Description
- 1/4 - 1/2 Acre
- Level
Lot Improvements
- Street Paved
- Interstate Hwy - 1 Mile or less
Middle School
- Kitty Hawk
Neighborhood Amenities
- None
Owner Lrealreb
- No
Ph To Show
- 2102222227
Possession
- Closing/Funding
Property Type
- Single Residential
Roof
- Composition
School District
- Judson
Source Sqft
- Appsl Dist
Style
- One Story
- Traditional
Total Tax
- 8649.32
Utility Supplier Elec
- CPS
Utility Supplier Grbge
- City
Utility Supplier Sewer
- City
Utility Supplier Water
- City
Views
- 16
Water/Sewer
- Water System
- Sewer System
Window Coverings
- All Remain
Year Built
- 2021
Property Location and Similar Properties