
- Ron Tate, Broker,CRB,CRS,GRI,REALTOR ®,SFR
- By Referral Realty
- Mobile: 210.861.5730
- Office: 210.479.3948
- Fax: 210.479.3949
- rontate@taterealtypro.com
Property Photos
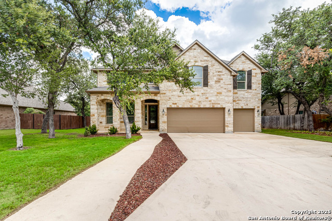

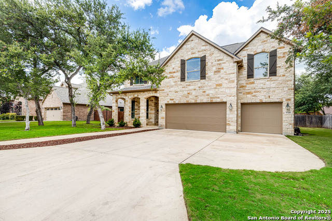
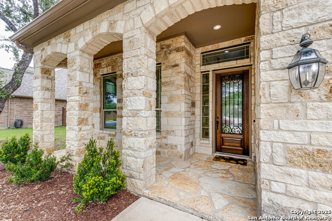
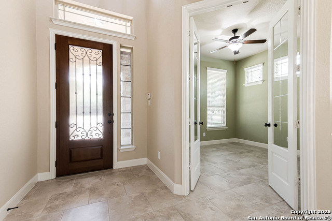
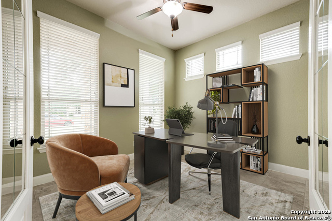
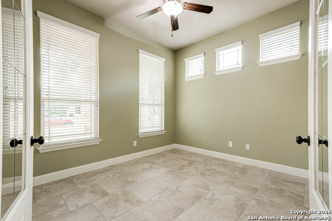
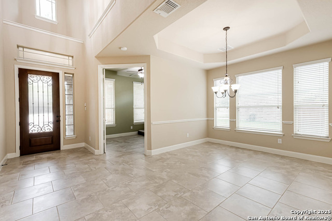
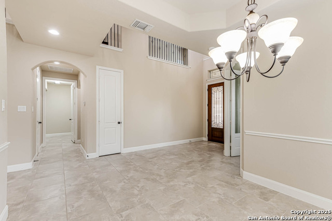
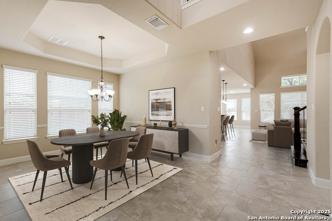
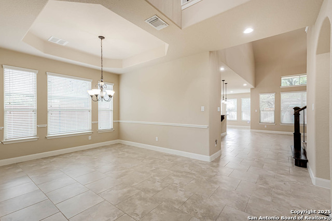
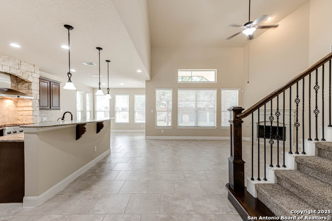
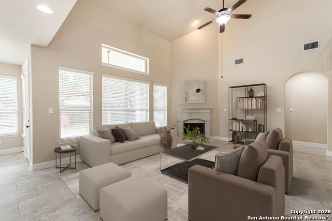
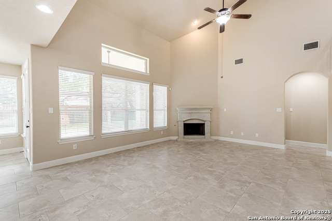
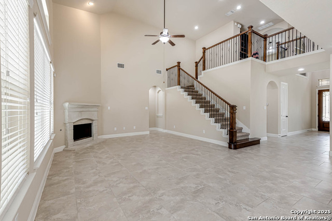
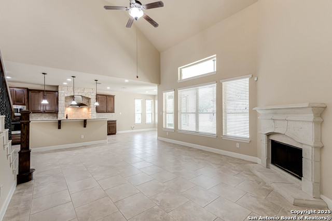
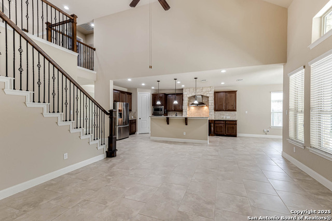
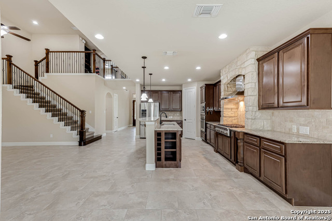
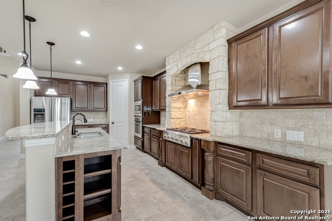
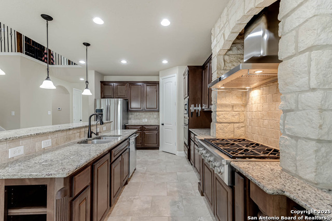
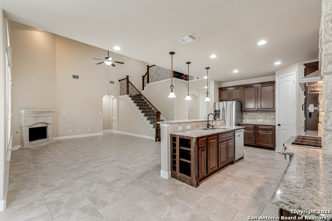
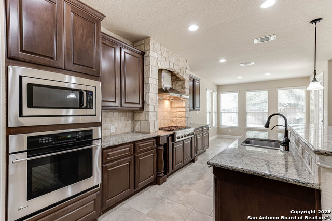
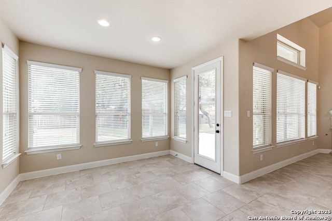
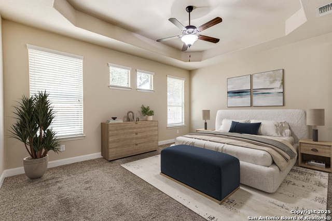
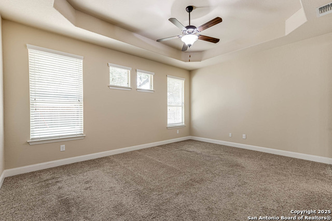
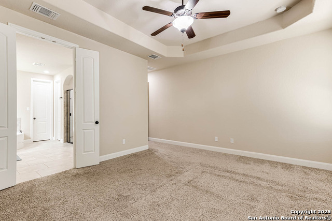
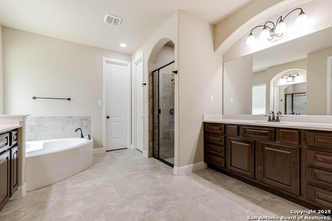
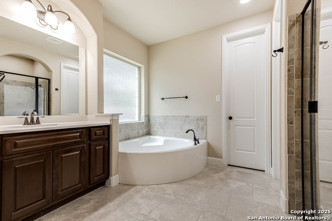
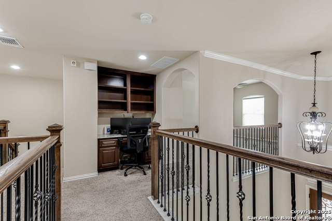
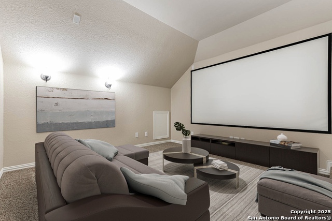
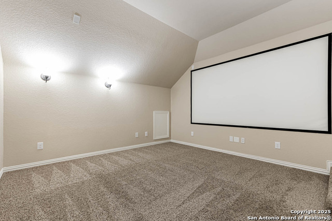
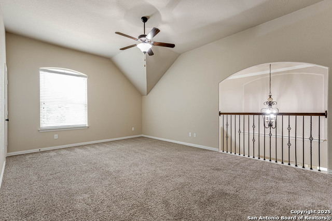
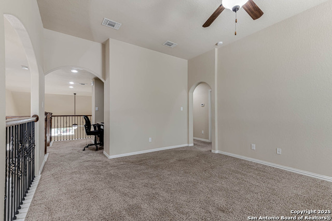
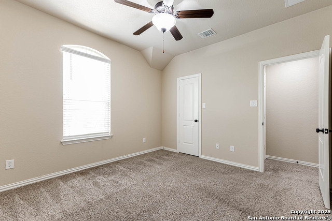
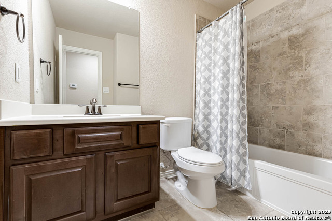
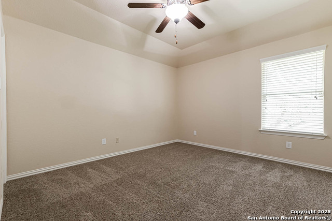
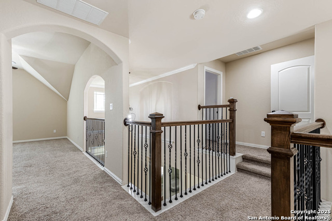
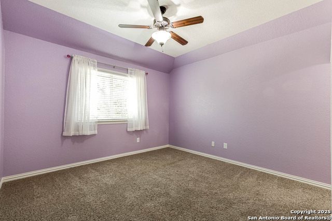
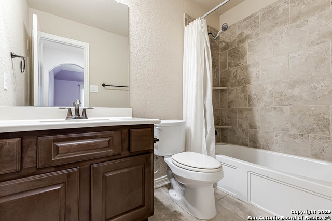
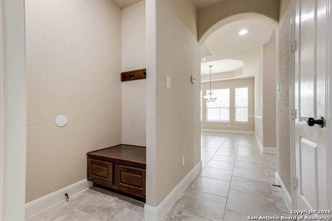
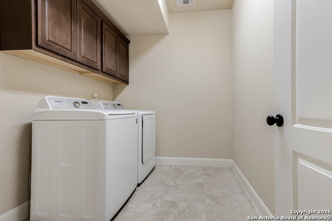
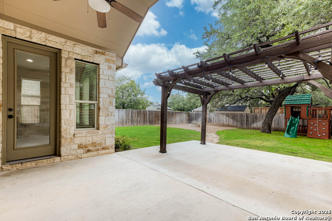
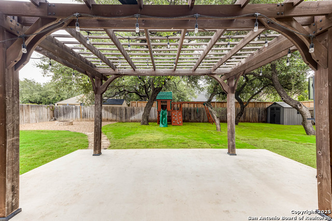
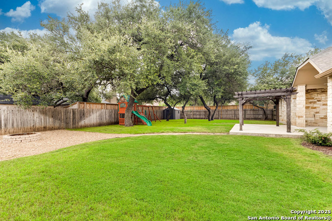
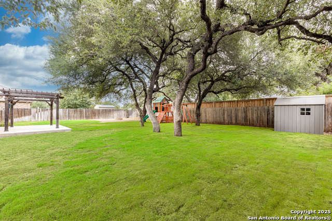
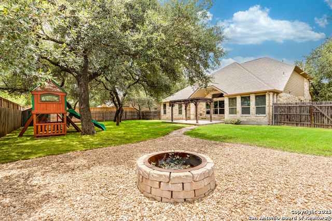
Reduced
- MLS#: 1881531 ( Single Residential )
- Street Address: 9518 Lesters
- Viewed: 17
- Price: $574,777
- Price sqft: $168
- Waterfront: No
- Year Built: 2013
- Bldg sqft: 3428
- Bedrooms: 4
- Total Baths: 4
- Full Baths: 3
- 1/2 Baths: 1
- Garage / Parking Spaces: 3
- Days On Market: 17
- Additional Information
- County: BEXAR
- City: San Antonio
- Zipcode: 78254
- Subdivision: Wind Gate Ranch
- District: Northside
- Elementary School: Henderson
- Middle School: Straus
- High School: Harlan
- Provided by: Keller Williams Heritage
- Contact: Helen Guajardo
- (210) 862-1900

- DMCA Notice
-
DescriptionThis exquisite 2 story home nestled in the desirable Wind Gate Ranch community will take your breath away. Features inc: Private .4 acre lot, Stunning curb appeal w Rock exterior, 3 car garage, Lush landscape, Majestic mature trees, Covered Front at front patio, New Roof, Tons of Windows, open floor plan, tile flooring in all traffic areas, Dedicated Office, HUGE family room with gas fireplace & Soaring ceilings, gourmet chefs kitchen with granite counters, gas cooking, updated Stainless steel appliances, Tons of cabinet and counter space and so much more! The master suite adorns a luxurious en suite with his/her vanity and separate shower/tub! Upstairs features an open game room, dedicated media room, 3 bedrooms and 2 bathrooms. Walk out to your own private back yard paradise with covered patio, extended pergola, custom firepit, luxurious lush landscape & play set all nestled on a quiet street! This home truly is remarkable, and you must see it to appreciate all the exquisite details!
Features
Possible Terms
- Conventional
- FHA
- VA
- Cash
Accessibility
- Level Lot
- Level Drive
- First Floor Bath
- Full Bath/Bed on 1st Flr
- First Floor Bedroom
Air Conditioning
- Two Central
Apprx Age
- 12
Block
- 17
Builder Name
- Lennar Homes
Construction
- Pre-Owned
Contract
- Exclusive Right To Sell
Days On Market
- 13
Currently Being Leased
- No
Dom
- 13
Elementary School
- Henderson
Energy Efficiency
- Programmable Thermostat
- Double Pane Windows
- Ceiling Fans
Exterior Features
- Brick
Fireplace
- One
- Family Room
- Gas Logs Included
Floor
- Carpeting
- Ceramic Tile
Foundation
- Slab
Garage Parking
- Three Car Garage
- Attached
Heating
- Central
Heating Fuel
- Electric
High School
- Harlan HS
Home Owners Association Fee
- 234
Home Owners Association Frequency
- Quarterly
Home Owners Association Mandatory
- Mandatory
Home Owners Association Name
- WIND GATE RANCH HOA
Inclusions
- Ceiling Fans
- Chandelier
- Washer Connection
- Dryer Connection
- Cook Top
- Built-In Oven
- Self-Cleaning Oven
- Microwave Oven
- Gas Cooking
- Disposal
- Dishwasher
- Water Softener (owned)
- Smoke Alarm
- Gas Water Heater
- Garage Door Opener
- Plumb for Water Softener
- Solid Counter Tops
- 2+ Water Heater Units
Instdir
- 1604 W
- Exit Culebra
- Right on Culebra
- Right on Windgate Pkwy
- Right on Burtons Oak
- Right on Hill Pine Way
- Right on Lesters Way and home is on the left.
Interior Features
- Two Living Area
- Separate Dining Room
- Eat-In Kitchen
- Two Eating Areas
- Island Kitchen
- Breakfast Bar
- Walk-In Pantry
- Study/Library
- Game Room
- Media Room
- Utility Room Inside
- 1st Floor Lvl/No Steps
- High Ceilings
- Open Floor Plan
- Laundry Main Level
- Laundry Room
- Walk in Closets
Kitchen Length
- 11
Legal Description
- Cb 4451A (Wind Gate Ranch Ut-3 P.U.D.)
- Block 17 Lot 3 Plat
Lot Description
- 1/4 - 1/2 Acre
Middle School
- Straus
Multiple HOA
- No
Neighborhood Amenities
- Controlled Access
Occupancy
- Owner
Owner Lrealreb
- No
Ph To Show
- 210-222-2227
Possession
- Closing/Funding
Property Type
- Single Residential
Roof
- Composition
School District
- Northside
Source Sqft
- Appsl Dist
Style
- Two Story
- Traditional
Total Tax
- 10230
Utility Supplier Elec
- CPS
Utility Supplier Gas
- CPS
Utility Supplier Sewer
- SAWS
Utility Supplier Water
- SAWS
Views
- 17
Water/Sewer
- Water System
- Sewer System
Window Coverings
- All Remain
Year Built
- 2013
Property Location and Similar Properties