
- Ron Tate, Broker,CRB,CRS,GRI,REALTOR ®,SFR
- By Referral Realty
- Mobile: 210.861.5730
- Office: 210.479.3948
- Fax: 210.479.3949
- rontate@taterealtypro.com
Property Photos
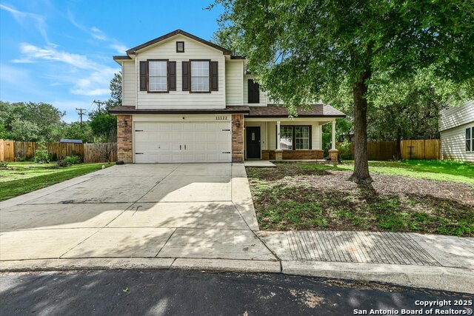

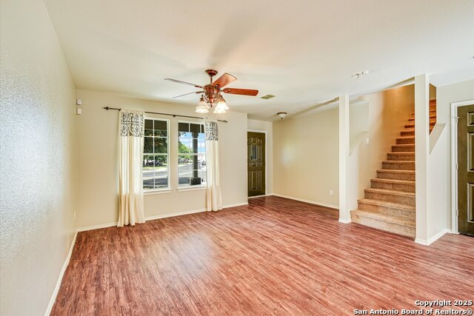
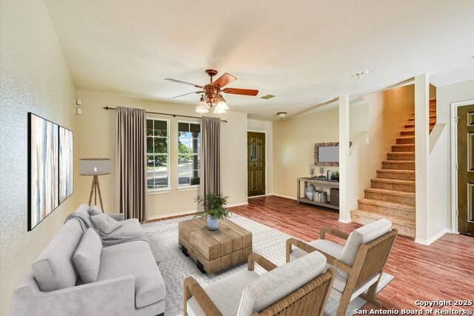
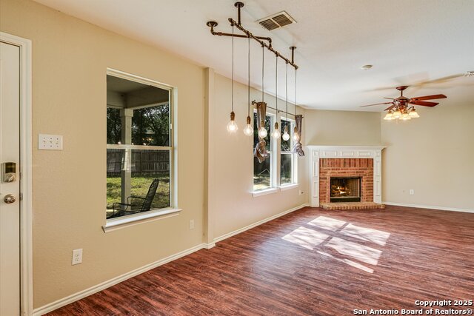
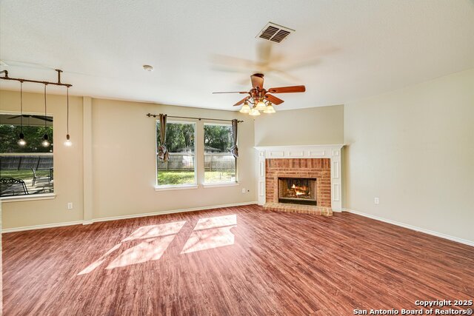
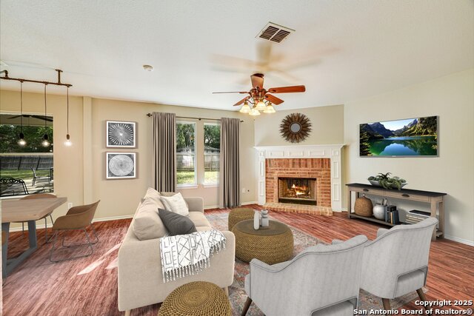
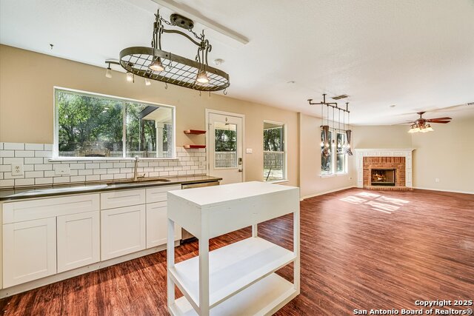
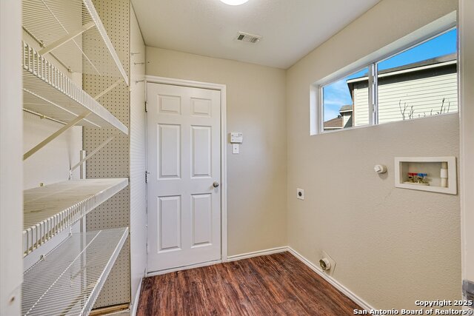
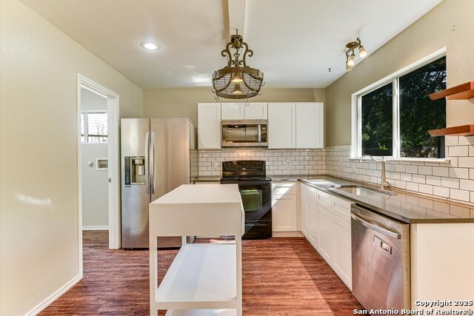
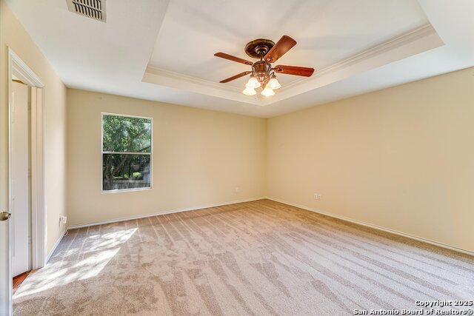
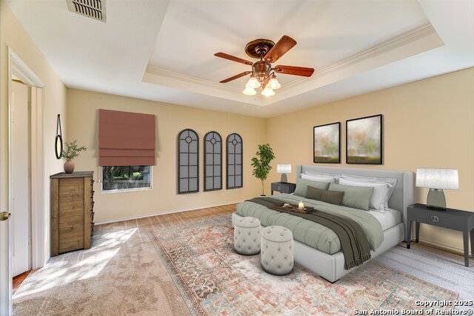
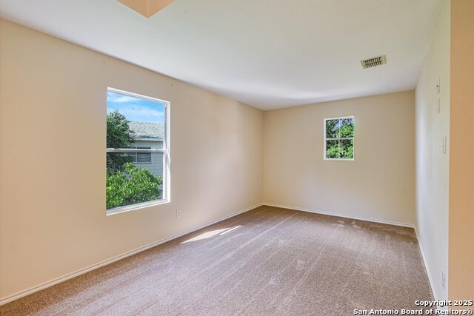
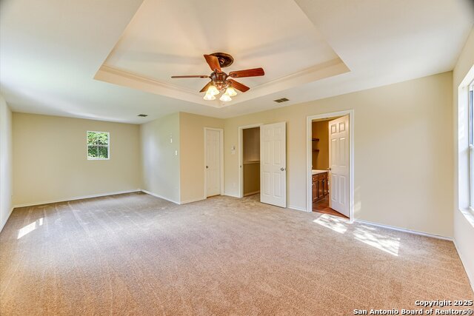
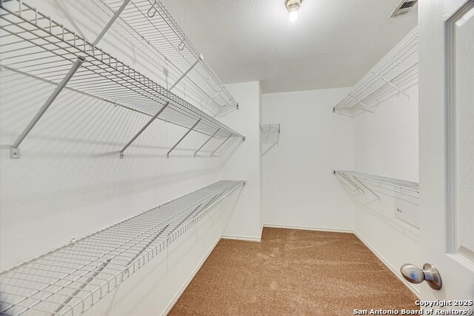
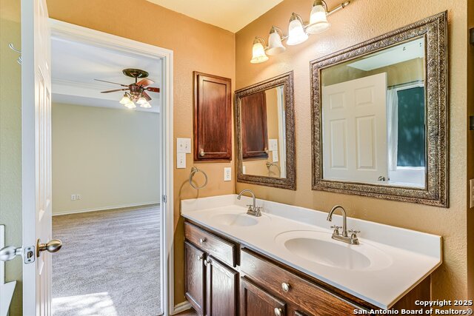
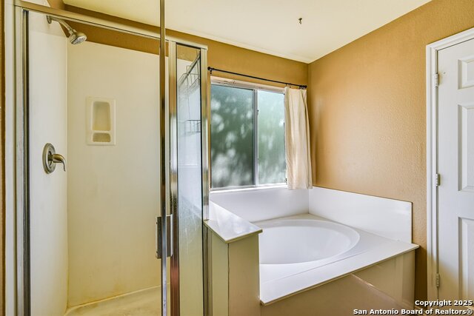
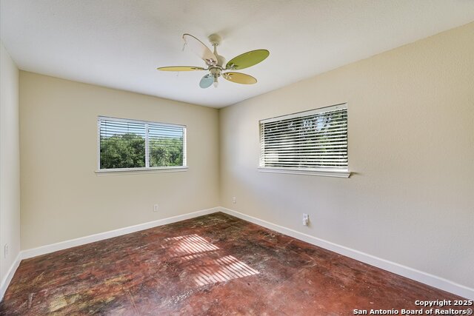
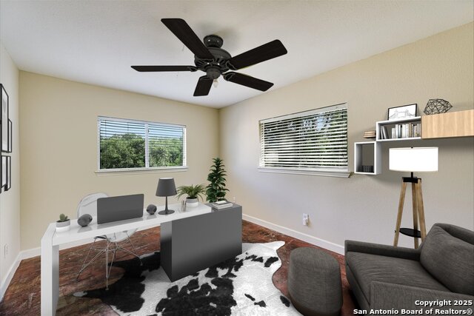
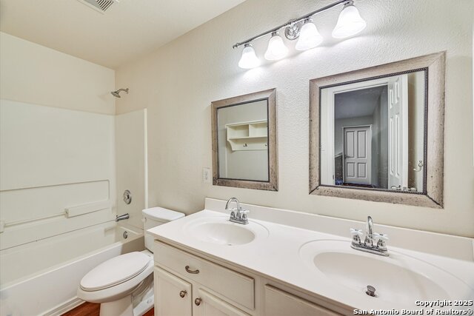
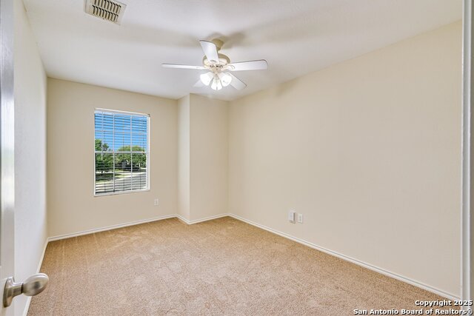
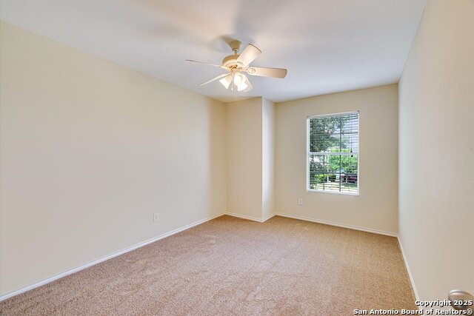
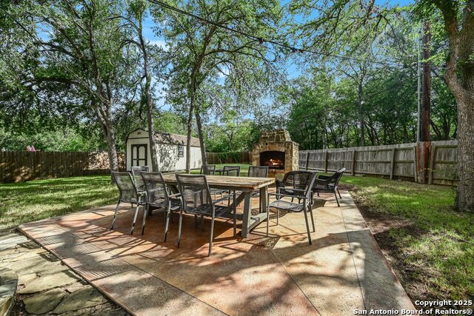
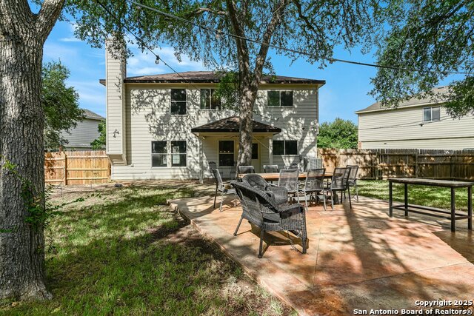
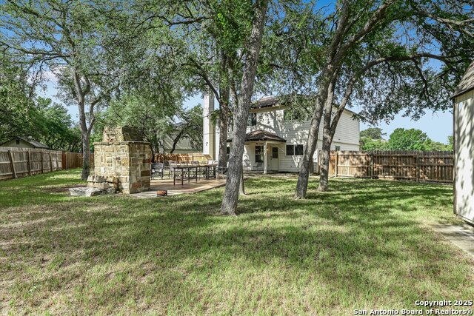
- MLS#: 1881472 ( Single Residential )
- Street Address: 11122 Hillsdale
- Viewed: 15
- Price: $357,000
- Price sqft: $180
- Waterfront: No
- Year Built: 2005
- Bldg sqft: 1988
- Bedrooms: 3
- Total Baths: 3
- Full Baths: 2
- 1/2 Baths: 1
- Garage / Parking Spaces: 2
- Days On Market: 19
- Additional Information
- County: BEXAR
- City: San Antonio
- Zipcode: 78249
- Subdivision: River Mist U 1
- District: Northside
- Elementary School: Wanke
- Middle School: Stinson Katherine
- High School: Louis D Brandeis
- Provided by: eXp Realty
- Contact: Kristina Foster
- (512) 658-7194

- DMCA Notice
-
DescriptionBeautifully updated 3 bedroom, 2.5 bath home in Northside ISD, tucked away in a quiet cul de sac. All bedrooms and a versatile office/flex space are upstairs, providing privacy and functionality. The open floor plan downstairs flows into a kitchen with unique lighting and plenty of room for entertaining. Step outside to your backyard oasis featuring a custom fireplace, 22x18 covered patio, mature trees, and a storage shed. Neighborhood offers a park, playground, and sports court. Conveniently located near 1604 and Kyle Seale Pkwy!
Features
Possible Terms
- Conventional
- FHA
- VA
- Cash
Air Conditioning
- One Central
Apprx Age
- 20
Builder Name
- Centex
Construction
- Pre-Owned
Contract
- Exclusive Right To Sell
Days On Market
- 12
Dom
- 12
Elementary School
- Wanke
Exterior Features
- Brick
- Cement Fiber
Fireplace
- One
Floor
- Carpeting
- Vinyl
Foundation
- Slab
Garage Parking
- Two Car Garage
Heating
- Central
Heating Fuel
- Electric
High School
- Louis D Brandeis
Home Owners Association Fee
- 75.08
Home Owners Association Frequency
- Quarterly
Home Owners Association Mandatory
- Mandatory
Home Owners Association Name
- BEXAR COUNTY RIVER MIST
Inclusions
- Ceiling Fans
- Washer Connection
- Dryer Connection
- Cook Top
- Self-Cleaning Oven
- Microwave Oven
- Stove/Range
- Refrigerator
- Disposal
- Dishwasher
- Ice Maker Connection
- Water Softener (owned)
- Vent Fan
- Smoke Alarm
- Security System (Owned)
- Electric Water Heater
- In Wall Pest Control
- Smooth Cooktop
- Solid Counter Tops
- City Garbage service
Instdir
- Kyle Seale Pkwy to Misty Bluff. Left on Hillsdale Loop
Interior Features
- One Living Area
- Eat-In Kitchen
- Shop
- Utility Room Inside
- All Bedrooms Upstairs
- 1st Floor Lvl/No Steps
- Open Floor Plan
- Cable TV Available
- High Speed Internet
- Laundry Main Level
- Laundry Room
- Walk in Closets
- Attic - Access only
Kitchen Length
- 14
Legal Desc Lot
- 60
Legal Description
- NCB 14615 BLK 9 LOT 60 RIVER MIST SUBD UT-2 PLAT9563/145
Lot Description
- Cul-de-Sac/Dead End
- 1/4 - 1/2 Acre
- Mature Trees (ext feat)
- Level
Middle School
- Stinson Katherine
Miscellaneous
- Cluster Mail Box
- School Bus
Multiple HOA
- No
Neighborhood Amenities
- Park/Playground
- Sports Court
- Basketball Court
Occupancy
- Vacant
Owner Lrealreb
- No
Ph To Show
- 210-222-2227
Possession
- Closing/Funding
Property Type
- Single Residential
Recent Rehab
- No
Roof
- Composition
School District
- Northside
Source Sqft
- Appraiser
Style
- Two Story
Total Tax
- 7806
Utility Supplier Elec
- CPS
Utility Supplier Water
- SAWS
Views
- 15
Virtual Tour Url
- https://shutterbugstudios.tf.media/11122-Hillsdale-Loop
Water/Sewer
- Water System
- City
Window Coverings
- All Remain
Year Built
- 2005
Property Location and Similar Properties