
- Ron Tate, Broker,CRB,CRS,GRI,REALTOR ®,SFR
- By Referral Realty
- Mobile: 210.861.5730
- Office: 210.479.3948
- Fax: 210.479.3949
- rontate@taterealtypro.com
Property Photos
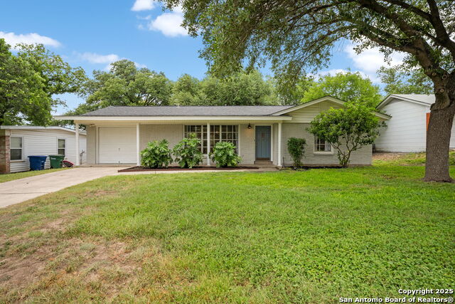

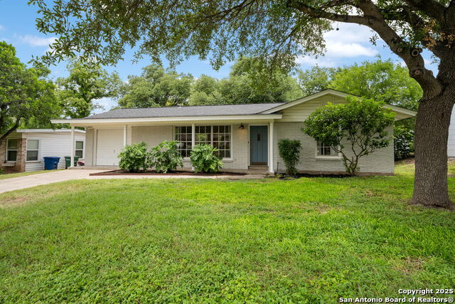
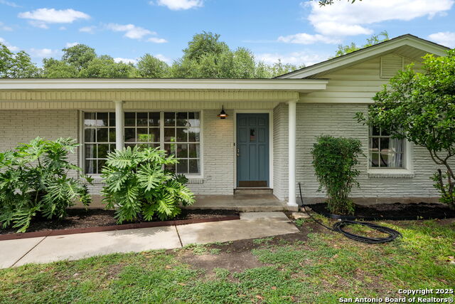
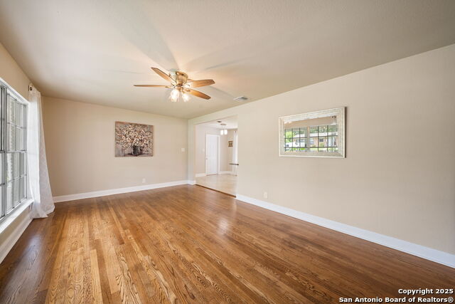
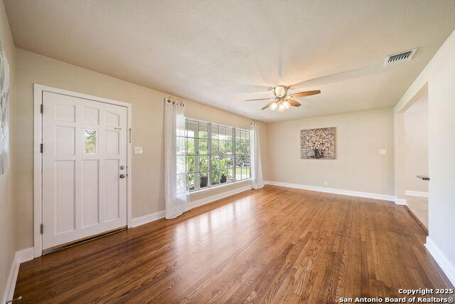
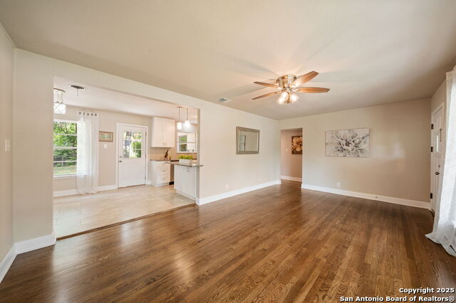
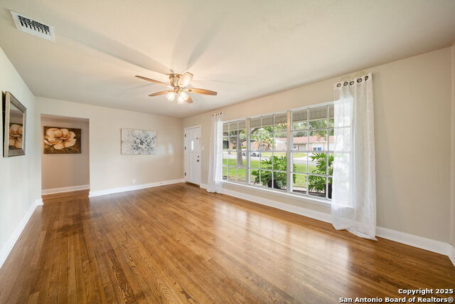
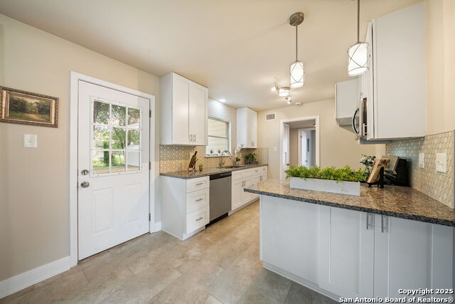
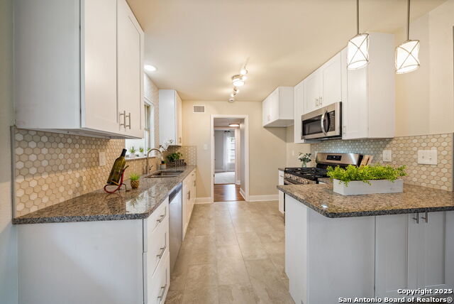
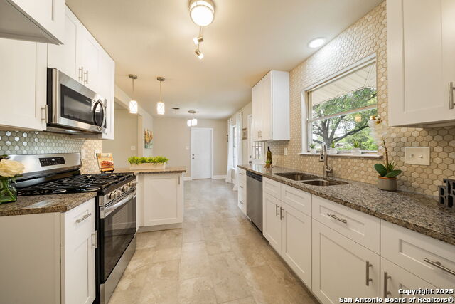
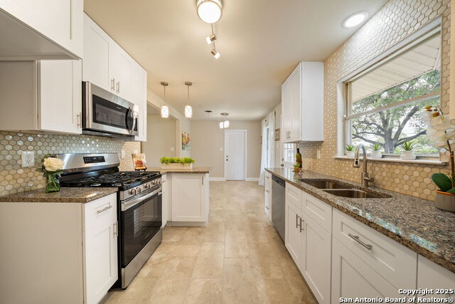
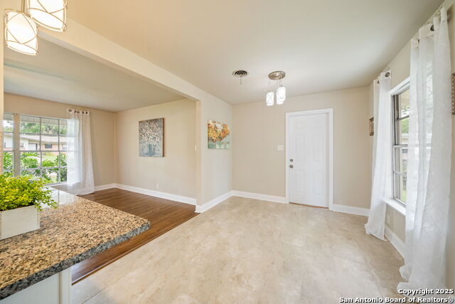
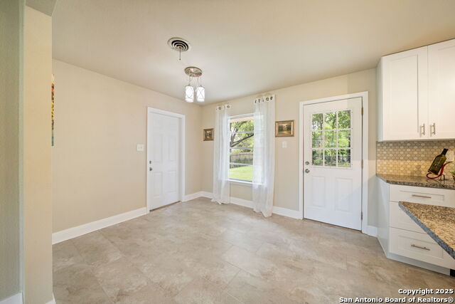
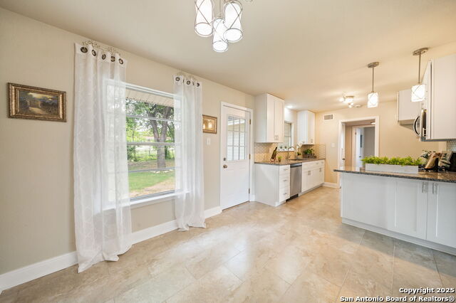
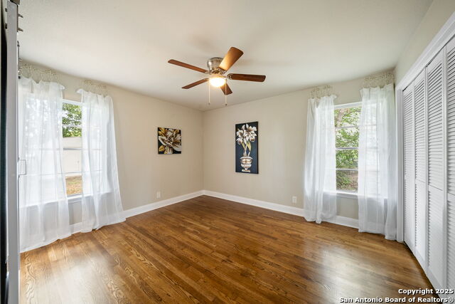
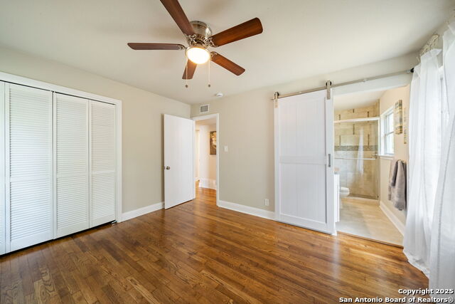
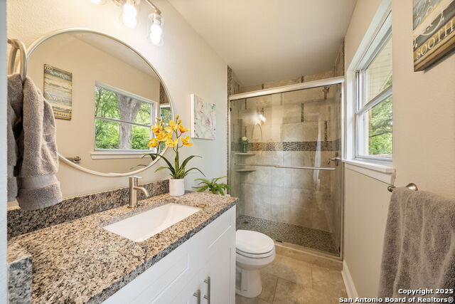
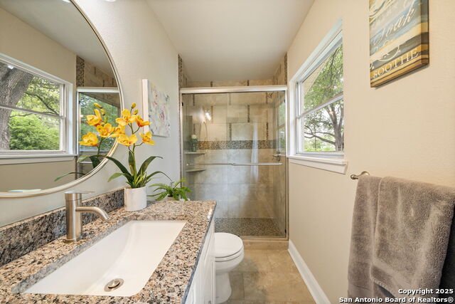
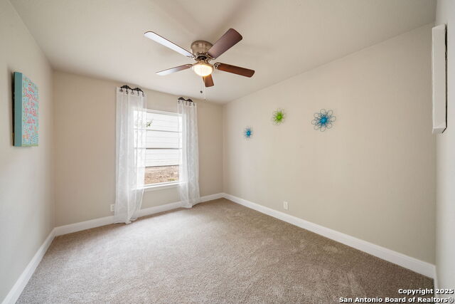
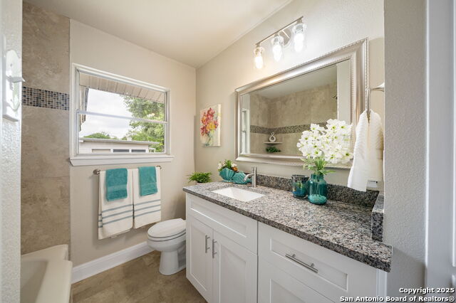
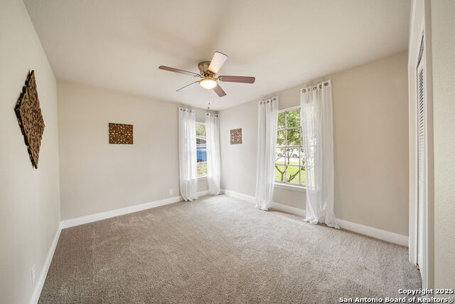
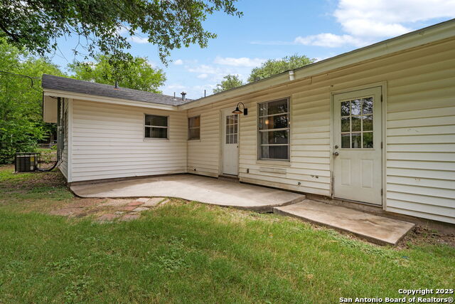
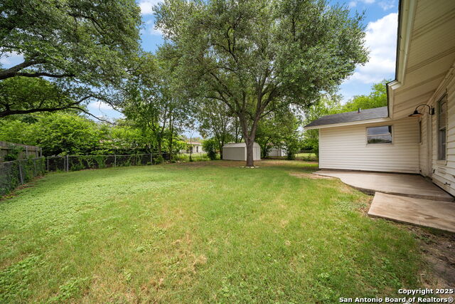
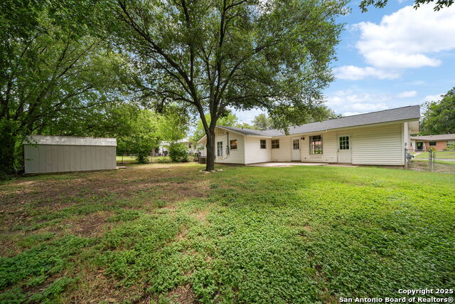
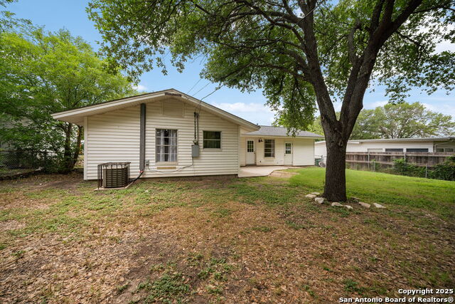
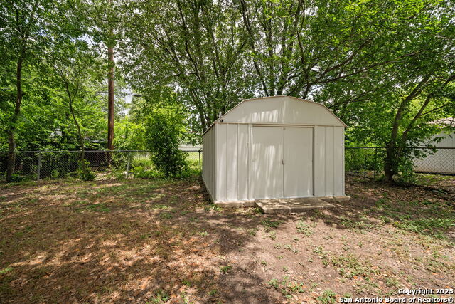
- MLS#: 1881471 ( Single Residential )
- Street Address: 4719 Allegheny
- Viewed: 15
- Price: $269,900
- Price sqft: $235
- Waterfront: No
- Year Built: 1959
- Bldg sqft: 1149
- Bedrooms: 3
- Total Baths: 2
- Full Baths: 2
- Garage / Parking Spaces: 1
- Days On Market: 18
- Additional Information
- County: BEXAR
- City: San Antonio
- Zipcode: 78229
- Subdivision: Glenoaks
- District: Northside
- Elementary School: Glenoaks
- Middle School: Neff Pat
- High School: Holmes Oliver W
- Provided by: Coldwell Banker D'Ann Harper
- Contact: Leslie Weber
- (210) 389-5621

- DMCA Notice
-
DescriptionThis fully remodeled home near the Medical Center, offers modern upgrades and unbeatable convenience. Featuring brand new cabinets, granite countertops, stylish lighting and plumbing fixtures, and beautiful freshly refinished wood floors paired with new tile and carpet throughout. With attention to the details, this home is move in ready! Freshly painted inside and out, this home shines with contemporary charm. Located just minutes from Loop 410, IH 10, hospitals, shopping, dining, and entertainment, this home is perfectly positioned for comfort and accessibility.
Features
Possible Terms
- Conventional
- FHA
- VA
- Cash
Air Conditioning
- One Central
Apprx Age
- 66
Block
- 1O
Builder Name
- Unknown
Construction
- Pre-Owned
Contract
- Exclusive Right To Sell
Days On Market
- 12
Dom
- 12
Elementary School
- Glenoaks
Exterior Features
- Brick
- Vinyl
- 1 Side Masonry
Fireplace
- Not Applicable
Floor
- Carpeting
- Ceramic Tile
- Wood
Foundation
- Slab
Garage Parking
- One Car Garage
- Attached
Heating
- Central
Heating Fuel
- Natural Gas
High School
- Holmes Oliver W
Home Owners Association Mandatory
- None
Home Faces
- South
Inclusions
- Ceiling Fans
- Chandelier
- Washer Connection
- Dryer Connection
- Self-Cleaning Oven
- Microwave Oven
- Stove/Range
- Gas Cooking
- Disposal
- Dishwasher
- Ice Maker Connection
- Smoke Alarm
- Gas Water Heater
- Solid Counter Tops
- Carbon Monoxide Detector
- City Garbage service
Instdir
- Loop 410 to Callaghan. North (outside Loop 410) on Callaghan to E. Cambray. Left on E. Cambray to Chedder. Right on Chedder to Allegheny and turn left. House is 1-1/2 blocks down on the right
Interior Features
- One Living Area
- Separate Dining Room
- Island Kitchen
- Breakfast Bar
- Utility Area in Garage
- 1st Floor Lvl/No Steps
Legal Description
- Ncb 12790 Blk 1O Lot 4
Lot Description
- Mature Trees (ext feat)
- Level
Lot Dimensions
- 71x120
Lot Improvements
- Street Paved
- Curbs
- Asphalt
Middle School
- Neff Pat
Neighborhood Amenities
- None
Other Structures
- Storage
Owner Lrealreb
- Yes
Ph To Show
- 210-222-2227
Possession
- Closing/Funding
Property Type
- Single Residential
Recent Rehab
- Yes
Roof
- Composition
School District
- Northside
Source Sqft
- Appsl Dist
Style
- One Story
- Ranch
- Traditional
Total Tax
- 4365
Utility Supplier Elec
- CPS
Utility Supplier Gas
- CPS
Utility Supplier Grbge
- SAWS
Utility Supplier Sewer
- SAWS
Utility Supplier Water
- SAWS
Views
- 15
Water/Sewer
- City
Window Coverings
- None Remain
Year Built
- 1959
Property Location and Similar Properties