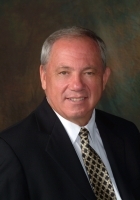
- Ron Tate, Broker,CRB,CRS,GRI,REALTOR ®,SFR
- By Referral Realty
- Mobile: 210.861.5730
- Office: 210.479.3948
- Fax: 210.479.3949
- rontate@taterealtypro.com
Property Photos
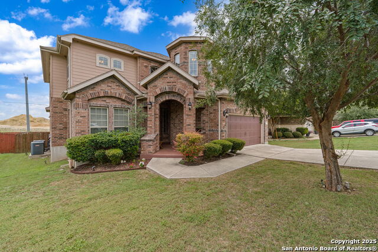

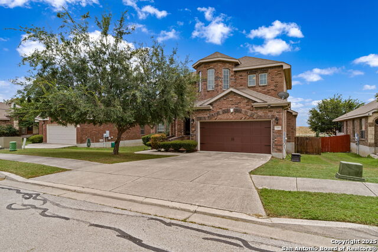
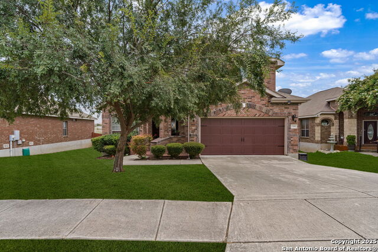
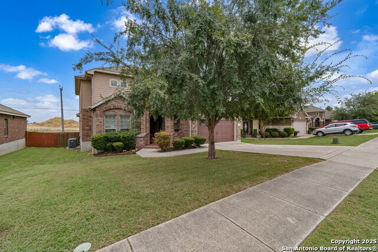
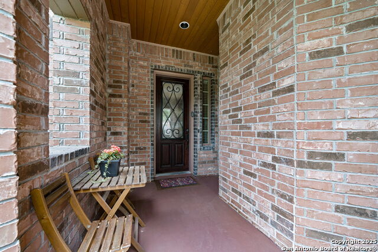
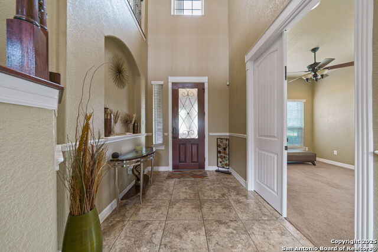
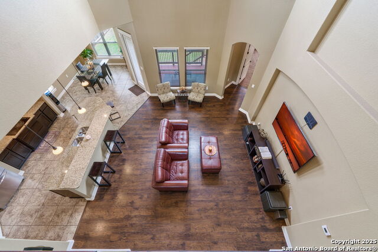
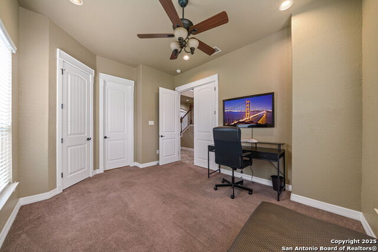
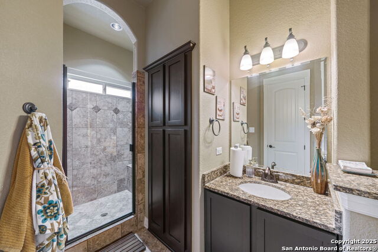
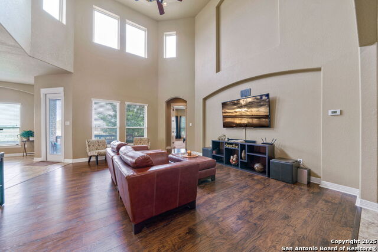
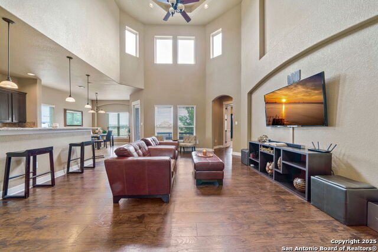
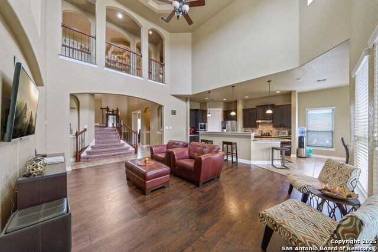
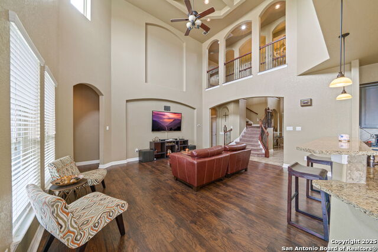
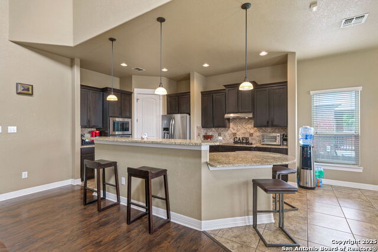
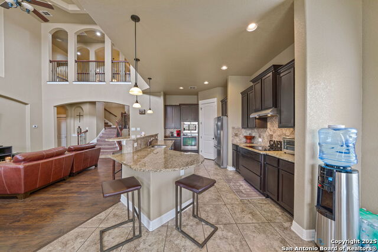
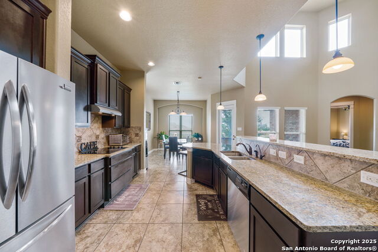
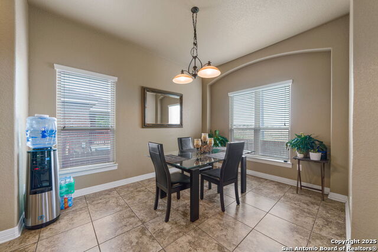
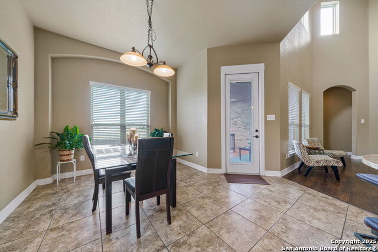
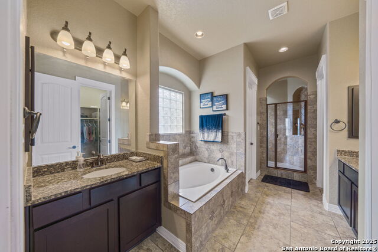
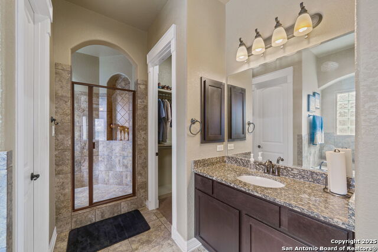
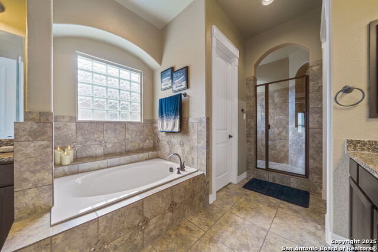
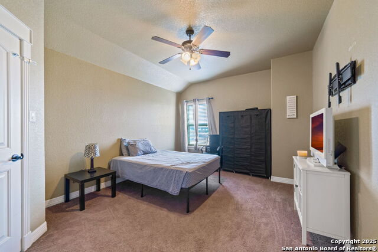
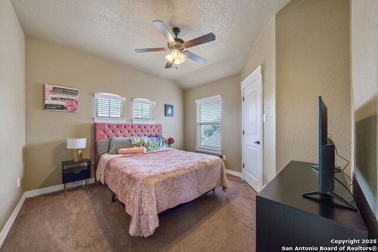
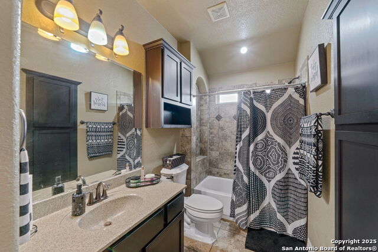
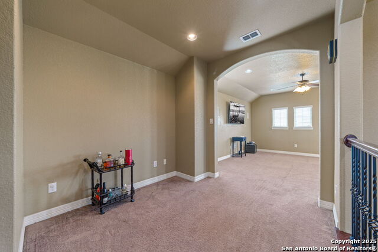
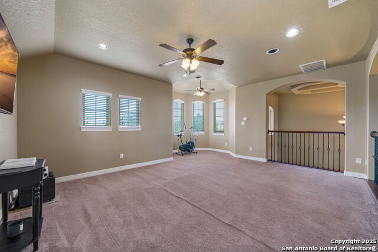
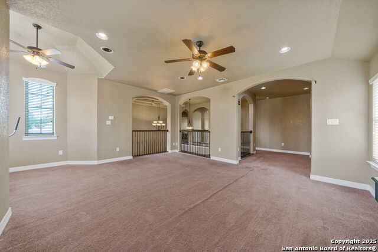
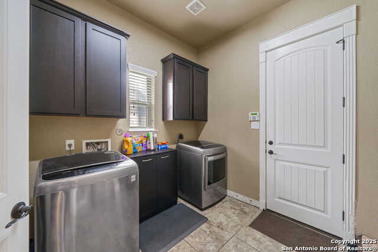
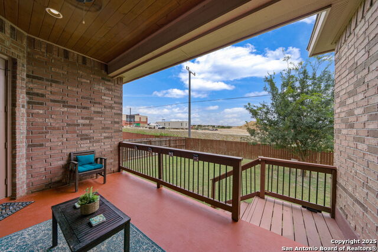
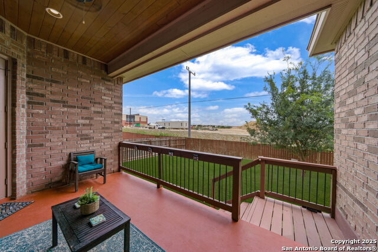
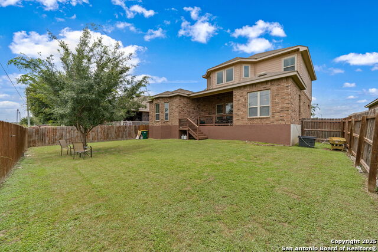
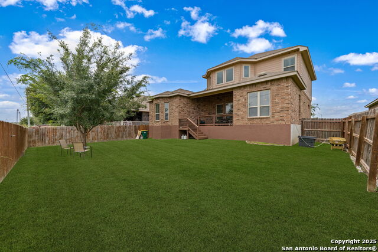
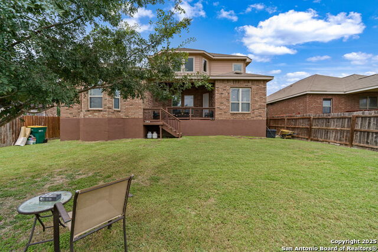
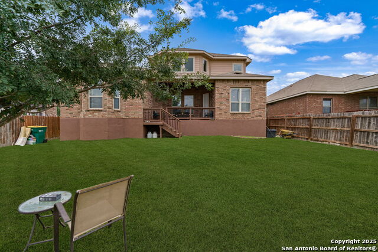
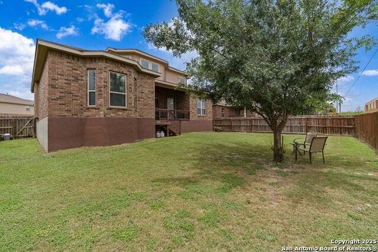
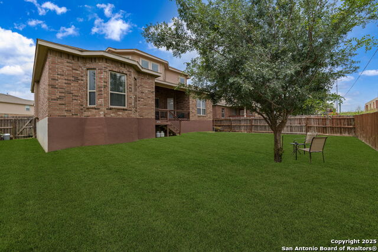
Reduced
- MLS#: 1881465 ( Single Residential )
- Street Address: 13408 Cranbrook
- Viewed: 15
- Price: $426,000
- Price sqft: $131
- Waterfront: No
- Year Built: 2013
- Bldg sqft: 3253
- Bedrooms: 4
- Total Baths: 3
- Full Baths: 3
- Garage / Parking Spaces: 2
- Days On Market: 17
- Additional Information
- County: BEXAR
- City: Live Oak
- Zipcode: 78233
- Subdivision: Bridlewood Park
- District: Judson
- Elementary School: Rolling Meadows
- Middle School: Kitty Hawk
- High School: Judson
- Provided by: Keller Williams Legacy
- Contact: Lorraine Zavala
- (210) 852-9913

- DMCA Notice
-
DescriptionWelcome to a conveniently located just minutes from Randolph AFB, IKEA , The Forum at Olympia Parkway, and major highways, this home offers perfect balance of suburban tranquility and urban accessibility. The 4 bedroom, game room, 3 full bath, 2 car garage is nestled in highly desirable Bridlewood Park community in Live Oak. Step inside to soaring Ceilings, an inviting open floor plan, and abundant natural light that flows throughout. The heart of the home is the large kitchen, complete with granite countertops, ample cabinet space, and a generous island perfect for entertaining or casual meals. The adjoining living and dining areas provide a seamless flow for both everyday living and special occasions. The primary suite is located downstairs for privacy, featuring a luxurious en suite bath and a soaking garden tub, separate shower, dual vanities, and walk in closet. Secondary bedroom connected to a full bath with a stand up shower. Upstairs, you'll find a versatile game room plus 2 additional bedrooms and a full bathroom. Outside, enjoy a fully fenced backyard with room for a playset or custom patio design. Don't miss the opportunity to own a move in ready gem with room to live, work and play.
Features
Possible Terms
- Conventional
- FHA
- VA
- TX Vet
- Cash
Air Conditioning
- One Central
Apprx Age
- 12
Builder Name
- New Leaf Homes
Construction
- Pre-Owned
Contract
- Exclusive Right To Sell
Days On Market
- 15
Dom
- 15
Elementary School
- Rolling Meadows
Exterior Features
- Brick
- Wood
Fireplace
- Not Applicable
Floor
- Carpeting
- Ceramic Tile
Foundation
- Slab
Garage Parking
- Two Car Garage
Heating
- Central
Heating Fuel
- Electric
High School
- Judson
Home Owners Association Fee
- 330
Home Owners Association Frequency
- Annually
Home Owners Association Mandatory
- Mandatory
Home Owners Association Name
- BRIDLEWOOD PARK
Inclusions
- Ceiling Fans
- Chandelier
- Washer Connection
- Dryer Connection
- Microwave Oven
- Stove/Range
- Refrigerator
- Disposal
- Dishwasher
- Ice Maker Connection
- Garage Door Opener
Instdir
- Acateno
Interior Features
- One Living Area
- Eat-In Kitchen
- Island Kitchen
- Breakfast Bar
- Walk-In Pantry
- Study/Library
- Game Room
- Utility Room Inside
- High Ceilings
- Cable TV Available
- High Speed Internet
Kitchen Length
- 14
Legal Desc Lot
- 118
Legal Description
- Cb 5042A Bridlewood Park Ut-7
- Block 1 Lot 118 2010 New Acct
Middle School
- Kitty Hawk
Multiple HOA
- No
Neighborhood Amenities
- Pool
- Clubhouse
Occupancy
- Owner
Owner Lrealreb
- No
Ph To Show
- 210-222-2227
Possession
- Closing/Funding
Property Type
- Single Residential
Roof
- Composition
School District
- Judson
Source Sqft
- Appsl Dist
Style
- Two Story
Total Tax
- 9302.27
Views
- 15
Water/Sewer
- Water System
Window Coverings
- All Remain
Year Built
- 2013
Property Location and Similar Properties