
- Ron Tate, Broker,CRB,CRS,GRI,REALTOR ®,SFR
- By Referral Realty
- Mobile: 210.861.5730
- Office: 210.479.3948
- Fax: 210.479.3949
- rontate@taterealtypro.com
Property Photos
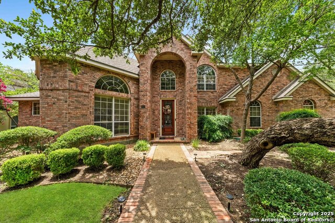

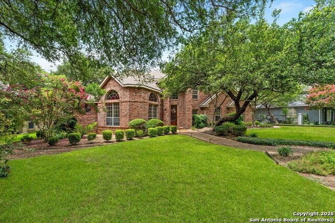
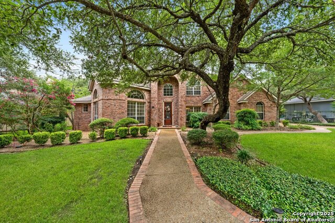
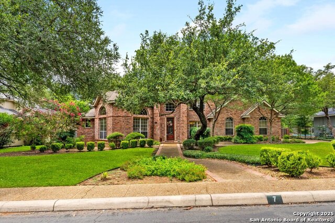
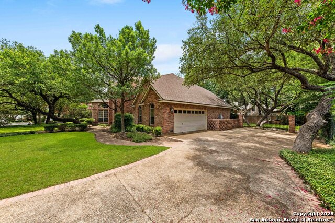
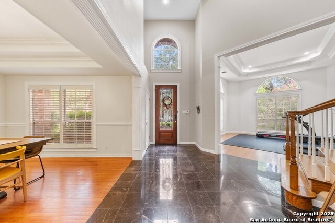
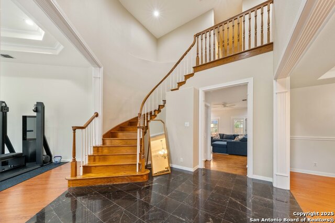
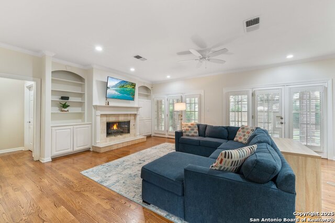
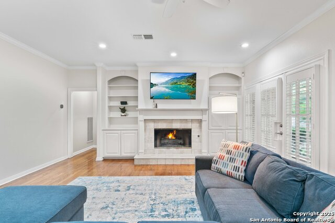
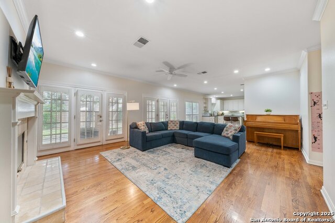
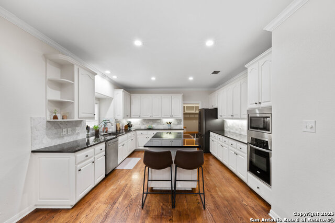
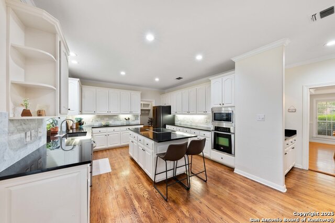
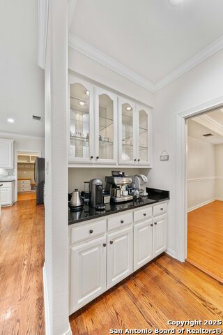
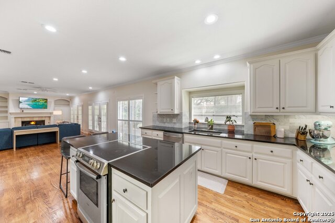
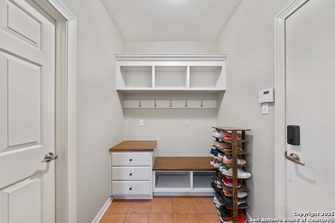
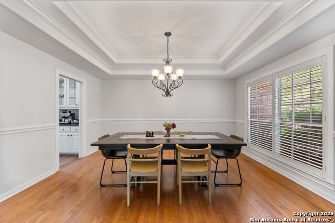
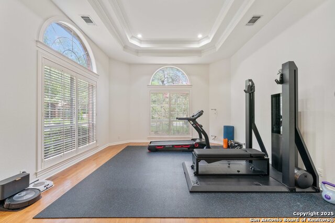
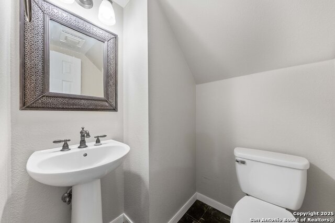
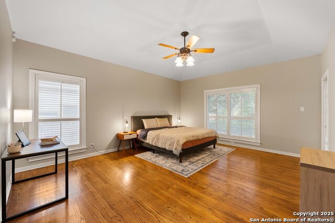
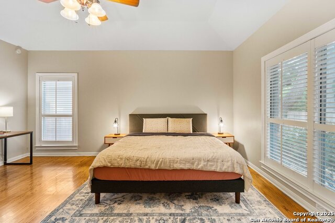
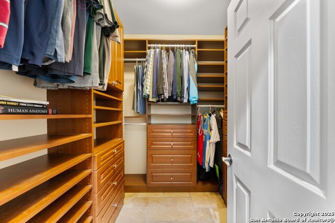
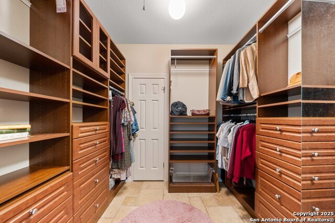
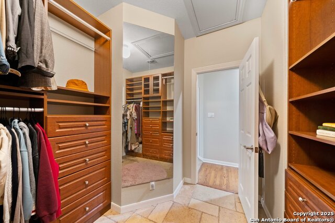
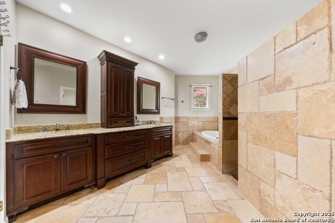
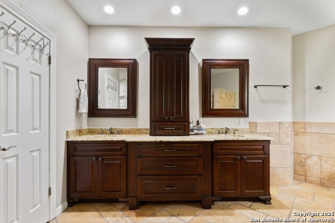
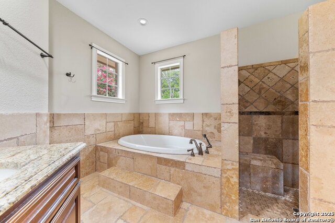
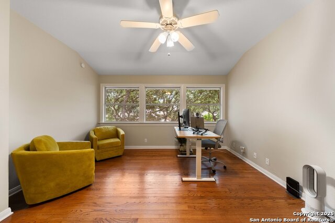
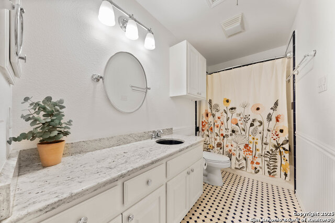
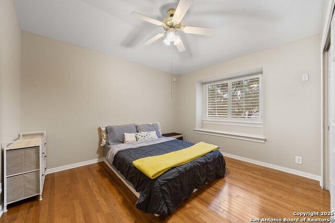
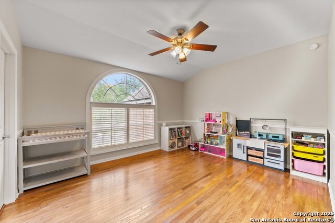
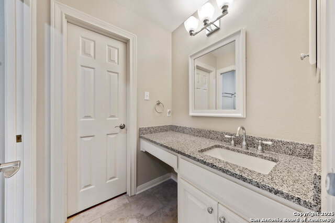
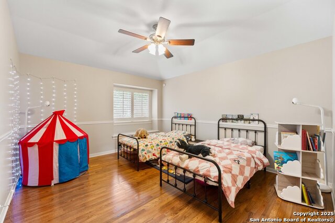
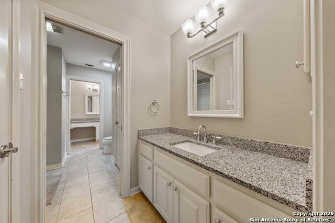
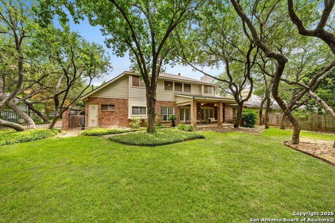
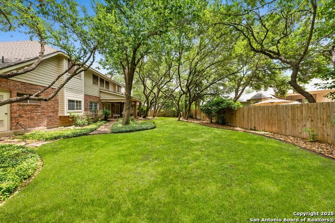
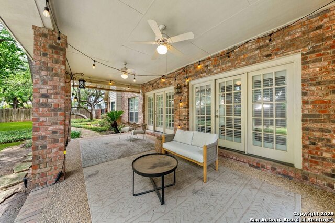
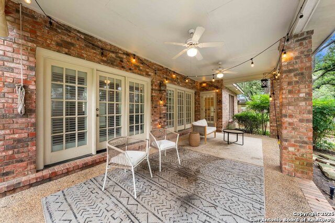
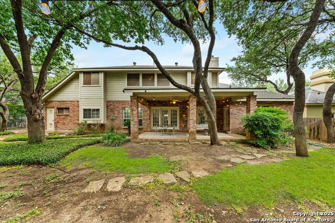
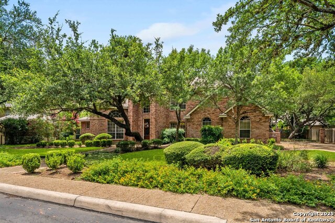
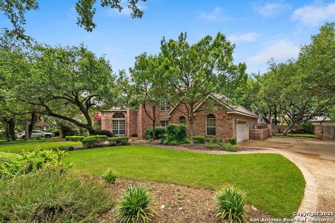
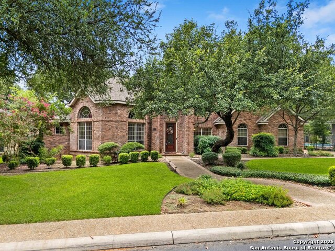
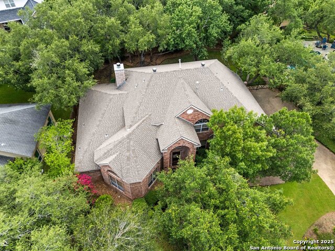
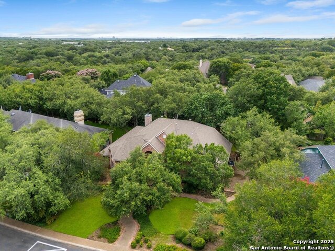
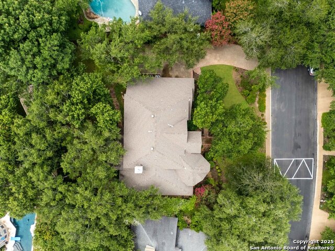
- MLS#: 1881453 ( Single Residential )
- Street Address: 7 Inwood Knolls
- Viewed: 34
- Price: $725,000
- Price sqft: $204
- Waterfront: No
- Year Built: 1993
- Bldg sqft: 3562
- Bedrooms: 5
- Total Baths: 4
- Full Baths: 3
- 1/2 Baths: 1
- Garage / Parking Spaces: 2
- Days On Market: 19
- Additional Information
- County: BEXAR
- City: San Antonio
- Zipcode: 78248
- Subdivision: Inwood
- District: Northside
- Elementary School: Blattman
- Middle School: Hobby William P.
- High School: Clark
- Provided by: Keller Williams Heritage
- Contact: Kalei Laneaux
- (915) 422-5447

- DMCA Notice
-
DescriptionOPEN HOUSE SUNDAY JULY 13TH 12PM 3PM ****** Nestled in the prestigious, guard gated community of Inwood, this beautifully maintained 5 bedroom, 3.5 bath custom Burdick home offers timeless elegance and thoughtful design. Enjoy multiple living and dining spaces, rich hardwood and travertine flooring, and a stunning 2019 kitchen remodel featuring Absolute Black granite countertops, a marble subway tile backsplash, crisp white cabinetry, and stainless steel appliances. The spacious downstairs primary suite includes outdoor access, dual vanities, a soaking tub, separate shower, and two walk in closets. Set on a lush, tree studded lot with privacy fencing, sprinkler system, and full brick exterior, this home is ideal for both entertaining and everyday living. Experience ultimate comfort and security with controlled access and a serene, private setting. Schedule your private tour today!
Features
Possible Terms
- Conventional
- FHA
- VA
- Cash
Air Conditioning
- Two Central
- Zoned
Apprx Age
- 32
Builder Name
- Burdick
Construction
- Pre-Owned
Contract
- Exclusive Right To Sell
Days On Market
- 12
Currently Being Leased
- No
Dom
- 12
Elementary School
- Blattman
Exterior Features
- Brick
- 4 Sides Masonry
Fireplace
- Not Applicable
Floor
- Ceramic Tile
- Marble
- Wood
Foundation
- Slab
Garage Parking
- Two Car Garage
- Side Entry
Heating
- Central
- Zoned
- 2 Units
Heating Fuel
- Natural Gas
High School
- Clark
Home Owners Association Fee
- 523
Home Owners Association Fee 2
- 176.35
Home Owners Association Frequency
- Quarterly
Home Owners Association Mandatory
- Mandatory
Home Owners Association Name
- INWOOD PUD OWNERS ASSOC
Home Owners Association Name2
- INWOOD SWIM CLUB
Home Owners Association Payment Frequency 2
- Semi-Annually
Home Faces
- East
Inclusions
- Ceiling Fans
- Washer Connection
- Dryer Connection
- Built-In Oven
- Microwave Oven
- Stove/Range
- Disposal
- Dishwasher
- Ice Maker Connection
- Water Softener (owned)
- Pre-Wired for Security
- Garage Door Opener
- Plumb for Water Softener
- Solid Counter Tops
- Double Ovens
Instdir
- Rogers Wood to Ancient Bend to Inwood Canyon
Interior Features
- Two Living Area
- Separate Dining Room
- Eat-In Kitchen
- Two Eating Areas
- Island Kitchen
- Walk-In Pantry
- Loft
- Utility Room Inside
- High Ceilings
- Open Floor Plan
- Cable TV Available
- High Speed Internet
- Laundry Room
- Walk in Closets
Kitchen Length
- 17
Legal Desc Lot
- 419
Legal Description
- NCB 18900 BLK 1 LOT 419 (INWOOD
- UNIT-3B P.U.D.)
Middle School
- Hobby William P.
Multiple HOA
- Yes
Neighborhood Amenities
- Controlled Access
- Pool
- Tennis
- Park/Playground
- Sports Court
- Bike Trails
- Volleyball Court
- Guarded Access
Occupancy
- Owner
Owner Lrealreb
- No
Ph To Show
- 2102222227
Possession
- Closing/Funding
Property Type
- Single Residential
Roof
- Composition
School District
- Northside
Source Sqft
- Appsl Dist
Style
- Two Story
Total Tax
- 17202
Utility Supplier Elec
- CPS
Utility Supplier Gas
- CPS
Utility Supplier Water
- SAWS
Views
- 34
Water/Sewer
- City
Window Coverings
- All Remain
Year Built
- 1993
Property Location and Similar Properties