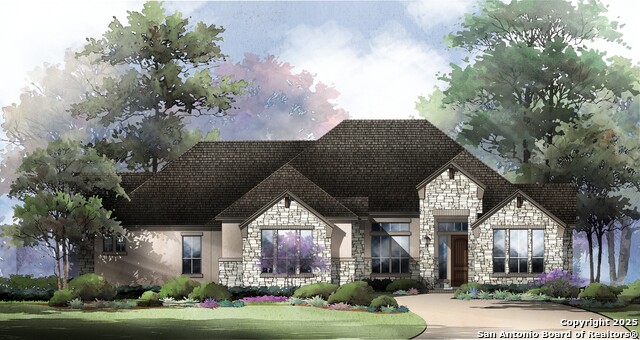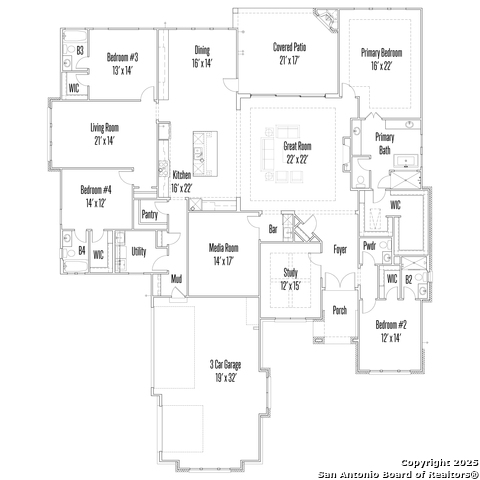
- Ron Tate, Broker,CRB,CRS,GRI,REALTOR ®,SFR
- By Referral Realty
- Mobile: 210.861.5730
- Office: 210.479.3948
- Fax: 210.479.3949
- rontate@taterealtypro.com
Property Photos



















































- MLS#: 1881434 ( Single Residential )
- Street Address: 22428 Hastings Mesa
- Viewed: 70
- Price: $1,174,900
- Price sqft: $295
- Waterfront: No
- Year Built: 2025
- Bldg sqft: 3977
- Bedrooms: 4
- Total Baths: 5
- Full Baths: 4
- 1/2 Baths: 1
- Garage / Parking Spaces: 3
- Days On Market: 109
- Acreage: 1.60 acres
- Additional Information
- County: COMAL
- City: Garden Ridge
- Zipcode: 78266
- Subdivision: Enchanted Bluff
- District: Comal
- Elementary School: Garden Ridge
- Middle School: Danville
- High School: Davenport
- Provided by: HomesUSA.com
- Contact: Ben Caballero
- (469) 916-5493

- DMCA Notice
-
DescriptionMLS# 1881434 Built by Drees Custom Homes Ready Now! ~ Nestled within the prestigious Enchanted Bluff community, this exceptional single story residence offers a harmonious blend of luxury, comfort, and natural beauty. Set on a meticulously landscaped 1.6 acre lot, the home boasts 4 spacious bedrooms and 4.5 elegantly appointed bathrooms, providing ample space for both relaxation and entertainment. The master suite serves as a private retreat, complete with a spa like en suite bathroom featuring dual vanities, a soaking tub, and a separate glass enclosed shower. Each additional bedroom is generously sized and offers en suite bathrooms, ensuring comfort and privacy for all occupants. Outdoor living is equally impressive, with a covered patio overlooking the property. The property also includes a 3 car garage, providing ample storage and parking space. Located just minutes from the vibrant amenities of San Antonio, this home offers the perfect balance of secluded tranquility and urban convenience.
Features
Possible Terms
- Cash
- Conventional
- FHA
- VA
Air Conditioning
- Two Central
Block
- 00
Builder Name
- Drees Custom Homes
Construction
- New
Contract
- Exclusive Agency
Days On Market
- 97
Currently Being Leased
- No
Dom
- 97
Elementary School
- Garden Ridge
Energy Efficiency
- Ceiling Fans
- Double Pane Windows
- Low E Windows
- Programmable Thermostat
- Tankless Water Heater
Exterior Features
- Stone/Rock
- Stucco
Fireplace
- Living Room
- One
Floor
- Carpeting
- Ceramic Tile
- Wood
Foundation
- Slab
Garage Parking
- Attached
- Side Entry
- Three Car Garage
Heating
- Central
Heating Fuel
- Natural Gas
High School
- Davenport
Home Owners Association Fee
- 875
Home Owners Association Frequency
- Quarterly
Home Owners Association Mandatory
- Mandatory
Home Owners Association Name
- FIRST SERVICE RESIDENTIAL
Inclusions
- Built-In Oven
- Ceiling Fans
- Double Ovens
- Dryer Connection
- Garage Door Opener
- Gas Cooking
- Gas Water Heater
- Plumb for Water Softener
- Washer Connection
Instdir
- from 35 take 3009 towards Garden Ridge
- turn left on Bat Cave Rd
- take a right into Enchanted Bluff via Blue Oak Way.
Interior Features
- Eat-In Kitchen
- Island Kitchen
- Media Room
- Open Floor Plan
- Study/Library
- Two Eating Areas
- Two Living Area
Kitchen Length
- 16
Legal Description
- Lot 9 Block 0
- Enchanted Bluff Subdivision
Middle School
- Danville Middle School
Multiple HOA
- No
Neighborhood Amenities
- Bike Trails
- Controlled Access
- Guarded Access
- Jogging Trails
Occupancy
- Vacant
Owner Lrealreb
- No
Ph To Show
- (210) 585-0098
Possession
- Negotiable
Property Type
- Single Residential
Roof
- Composition
School District
- Comal
Source Sqft
- Bldr Plans
Style
- One Story
- Texas Hill Country
- Traditional
Total Tax
- 1.47
Utility Supplier Elec
- CPS
Utility Supplier Gas
- Center Point
Utility Supplier Grbge
- Republic Ser
Utility Supplier Sewer
- SAWS
Utility Supplier Water
- SAWS
Views
- 70
Water/Sewer
- City
- Septic
Window Coverings
- Some Remain
Year Built
- 2025
Property Location and Similar Properties