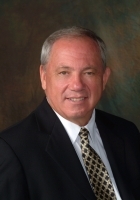
- Ron Tate, Broker,CRB,CRS,GRI,REALTOR ®,SFR
- By Referral Realty
- Mobile: 210.861.5730
- Office: 210.479.3948
- Fax: 210.479.3949
- rontate@taterealtypro.com
Property Photos
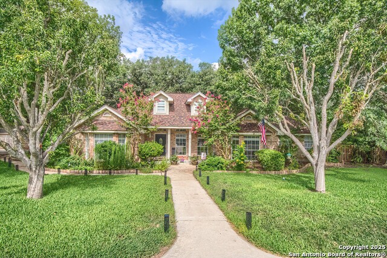

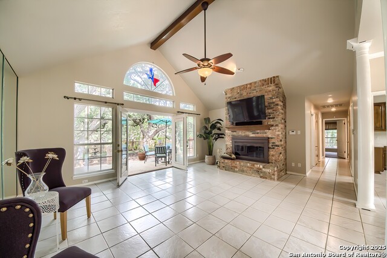
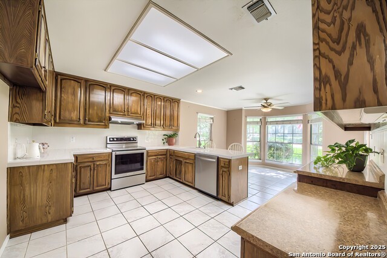
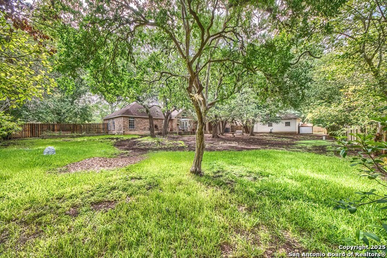
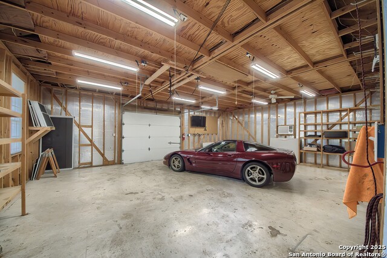
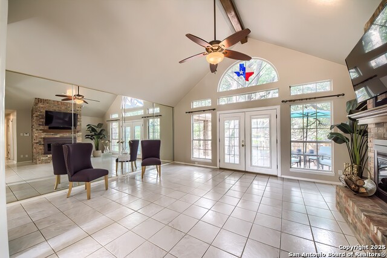
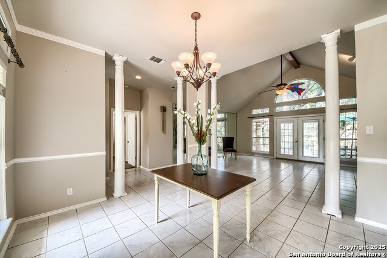
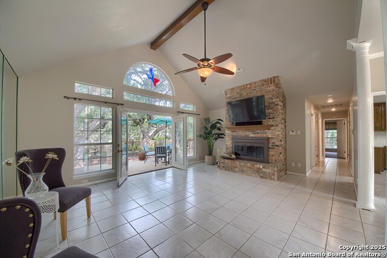
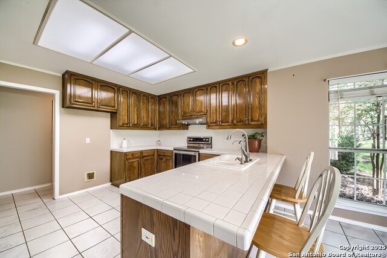
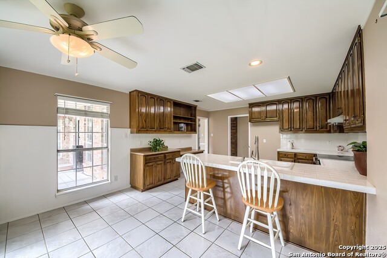
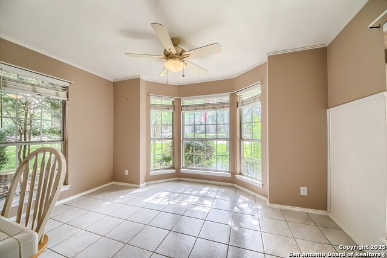
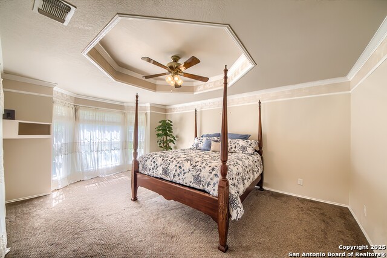
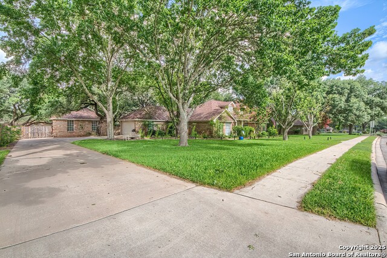
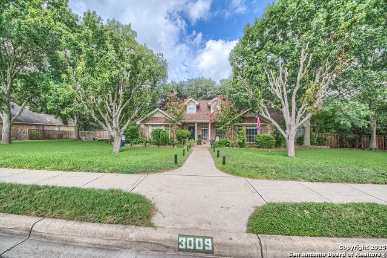
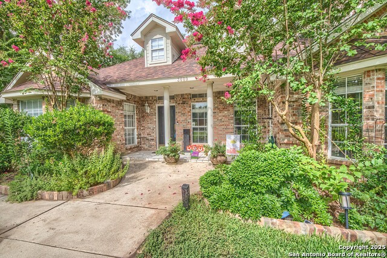
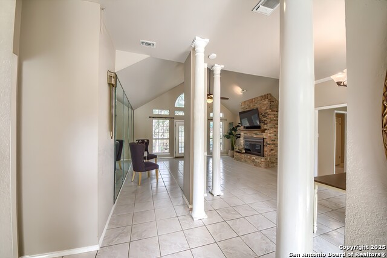
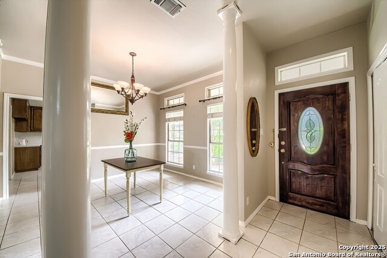
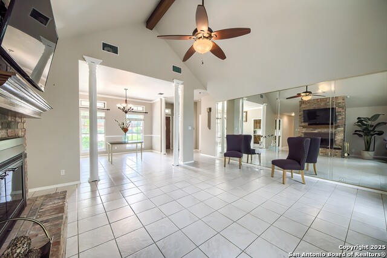
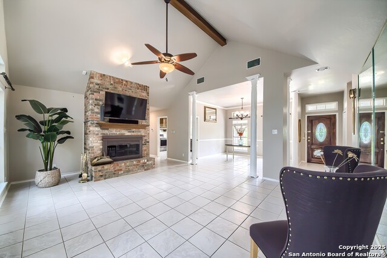
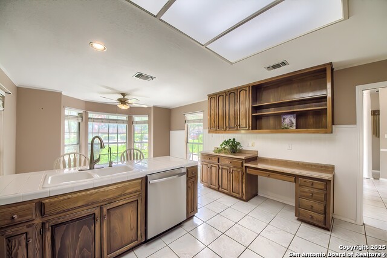
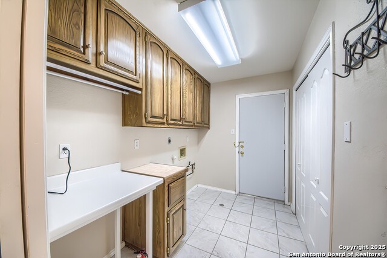
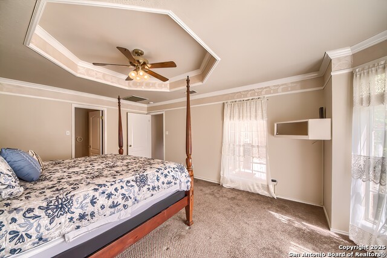
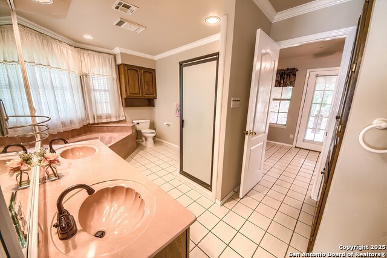
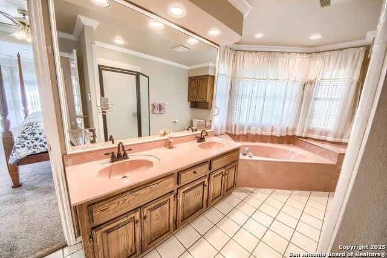
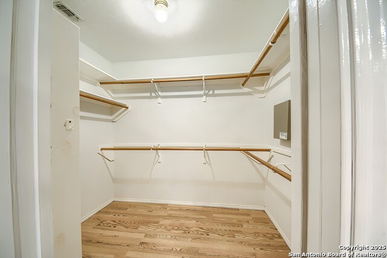
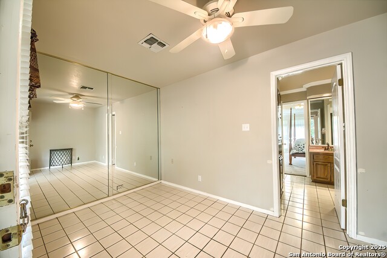
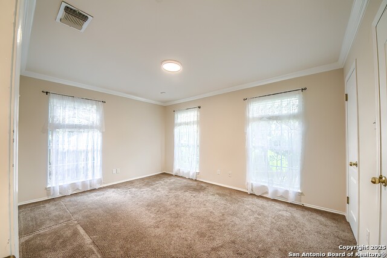
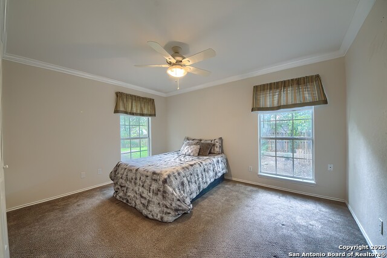
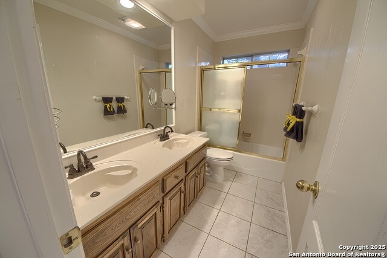
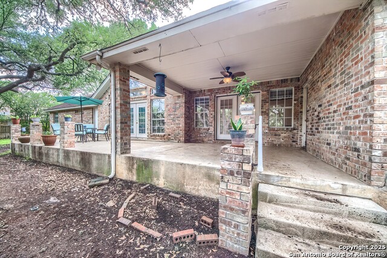
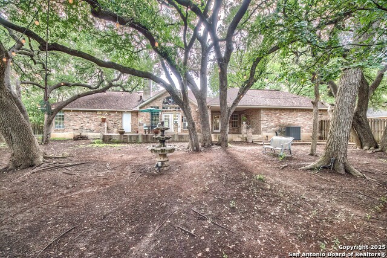
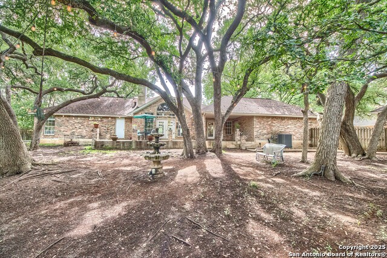
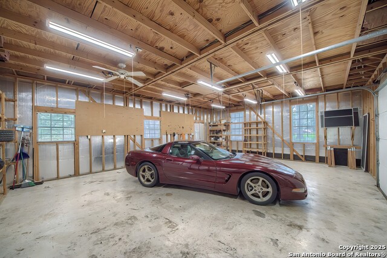
- MLS#: 1881375 ( Single Residential )
- Street Address: 3009 Greenshire
- Viewed: 24
- Price: $429,777
- Price sqft: $202
- Waterfront: No
- Year Built: 1992
- Bldg sqft: 2126
- Bedrooms: 3
- Total Baths: 2
- Full Baths: 2
- Garage / Parking Spaces: 2
- Days On Market: 19
- Additional Information
- County: GUADALUPE
- City: Schertz
- Zipcode: 78154
- Subdivision: Greenshire Oaks
- District: Schertz Cibolo Universal City
- Elementary School: Green Valley
- Middle School: Corbett
- High School: Clemens
- Provided by: Drayton Realty, LLC
- Contact: Donna Drayton
- (210) 326-4696

- DMCA Notice
-
DescriptionEnd the Space Race! This meticulously maintained Vaughn Custom Home sits on an expansive, beautifully landscaped double lot spanning over half an acre offering the perfect blend of space and city convenience. Located just minutes from I 35, Randolph AFB, top rated schools, shopping, and dining, this home offers an unbeatable location with room to grow. Step inside to a functional floor plan featuring neutral colors, tile flooring throughout, and low pile carpet in the bedrooms. The spacious eat in kitchen is flooded with natural light, creating a warm and inviting atmosphere for daily living and entertaining. Home has a two car attached garage. But the real showstopper? A detached 31' x 23' climate controlled workshop perfect for any hobby or storage needs. Whether you're into woodworking, crafting, or car restoration, this versatile space is ready for your vision. The massive backyard is a blank canvas ideal for creating your dream outdoor oasis, pool, garden, or entertainment area. Let your imagination create a vision for you! Don't miss this rare find that truly has it all space, function, and flexibility right in the heart of everything!
Features
Possible Terms
- Conventional
- FHA
- VA
- Cash
Air Conditioning
- One Central
- Heat Pump
Apprx Age
- 33
Builder Name
- Vaughn Custom Homes
Construction
- Pre-Owned
Contract
- Exclusive Right To Sell
Days On Market
- 12
Dom
- 12
Elementary School
- Green Valley
Energy Efficiency
- Programmable Thermostat
- Double Pane Windows
- Energy Star Appliances
- Ceiling Fans
Exterior Features
- 4 Sides Masonry
Fireplace
- One
- Living Room
- Wood Burning
Floor
- Carpeting
- Ceramic Tile
Foundation
- Slab
Garage Parking
- Two Car Garage
- Attached
Heating
- Central
- Heat Pump
Heating Fuel
- Electric
High School
- Clemens
Home Owners Association Fee
- 188
Home Owners Association Frequency
- Annually
Home Owners Association Mandatory
- Mandatory
Home Owners Association Name
- GREENSHIRE HOA
Home Faces
- East
Inclusions
- Ceiling Fans
- Washer Connection
- Dryer Connection
- Microwave Oven
- Stove/Range
- Disposal
- Dishwasher
- Ice Maker Connection
Instdir
- 3009 to Green Valley to Greenshire
Interior Features
- One Living Area
- Separate Dining Room
- Eat-In Kitchen
- Two Eating Areas
- Breakfast Bar
- Utility Room Inside
- 1st Floor Lvl/No Steps
- High Ceilings
- Cable TV Available
- All Bedrooms Downstairs
- Laundry Main Level
- Walk in Closets
Kitchen Length
- 14
Legal Description
- Lot: 9 10 Blk: 1 Addn: Greenshire Oaks
Lot Description
- City View
- 1/2-1 Acre
Lot Dimensions
- Double lot 9 & 10
Lot Improvements
- Street Paved
- Curbs
- Street Gutters
- Sidewalks
- Streetlights
Middle School
- Corbett
Miscellaneous
- M.U.D.
Multiple HOA
- No
Neighborhood Amenities
- None
Occupancy
- Owner
Owner Lrealreb
- No
Ph To Show
- 2102222227
Possession
- Closing/Funding
Property Type
- Single Residential
Recent Rehab
- No
Roof
- Heavy Composition
School District
- Schertz-Cibolo-Universal City ISD
Source Sqft
- Appsl Dist
Style
- One Story
Total Tax
- 7722
Utility Supplier Elec
- GVEC
Utility Supplier Grbge
- Schertz
Utility Supplier Sewer
- Schertz
Utility Supplier Water
- Schertz
Views
- 24
Virtual Tour Url
- https://idx.realtourvision.com/idx/284213
Water/Sewer
- Water System
Window Coverings
- Some Remain
Year Built
- 1992
Property Location and Similar Properties