
- Ron Tate, Broker,CRB,CRS,GRI,REALTOR ®,SFR
- By Referral Realty
- Mobile: 210.861.5730
- Office: 210.479.3948
- Fax: 210.479.3949
- rontate@taterealtypro.com
Property Photos
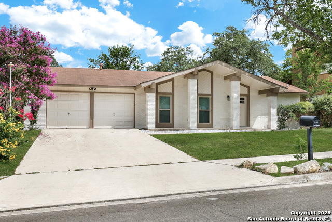

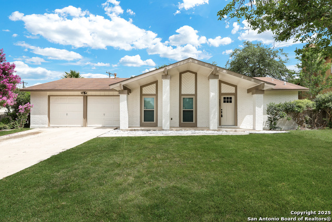
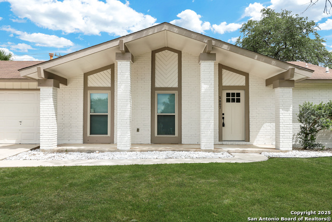
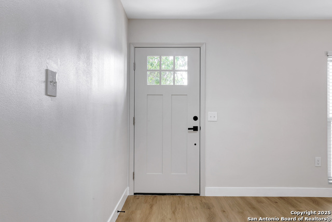
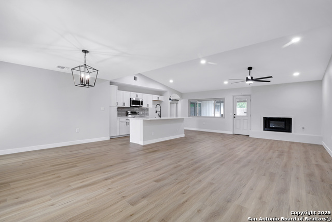
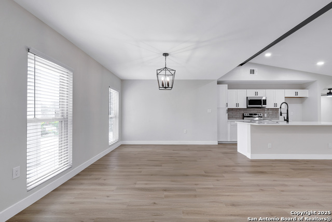
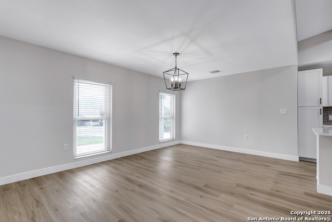
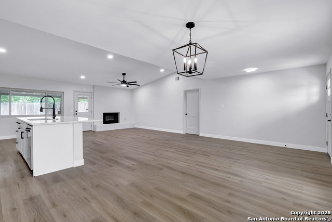
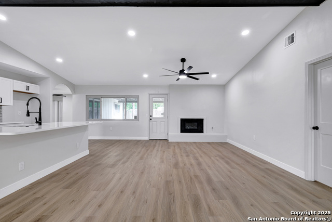
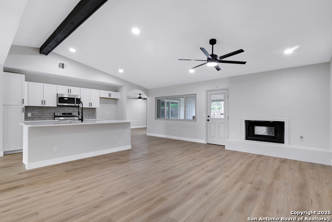
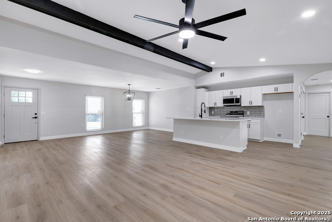
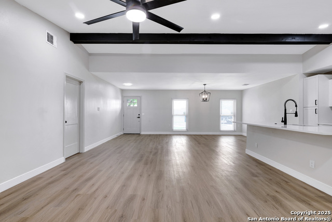
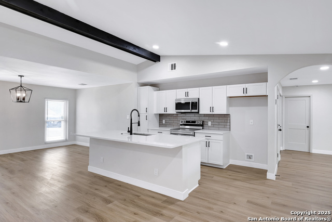
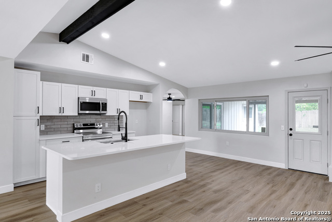
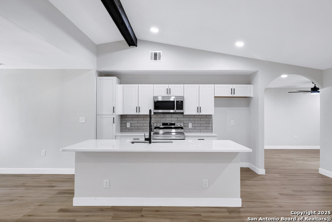
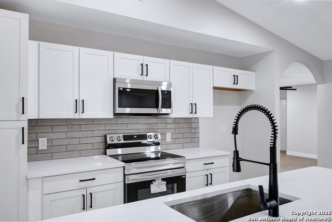
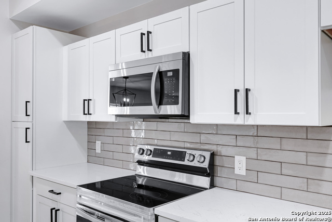
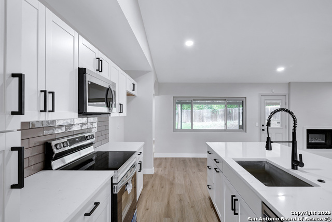
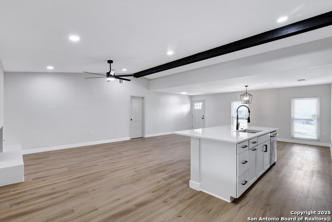
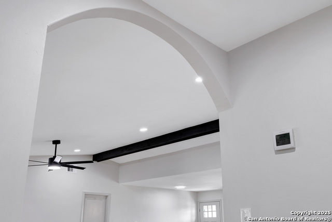
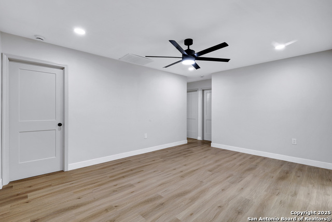
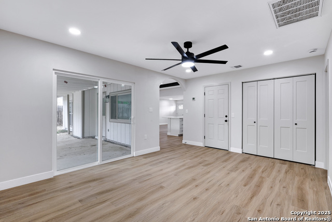
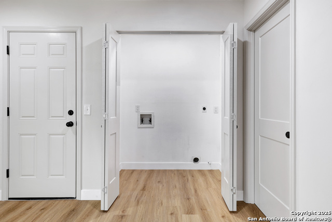
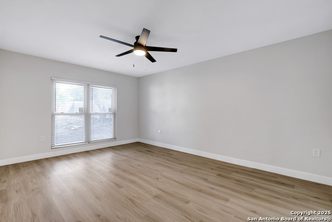
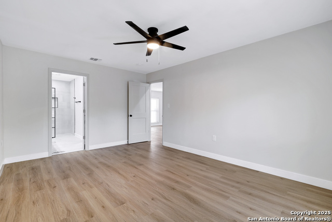
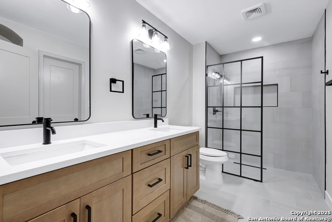
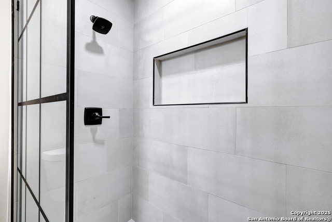
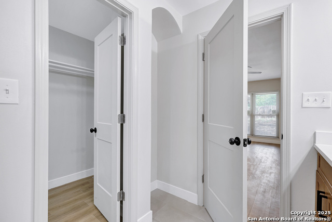
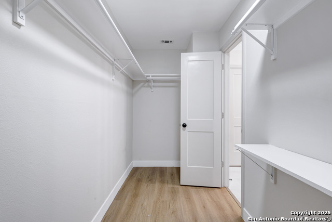
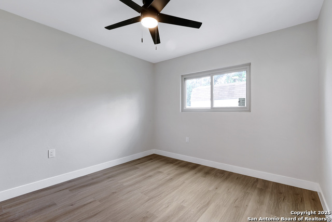
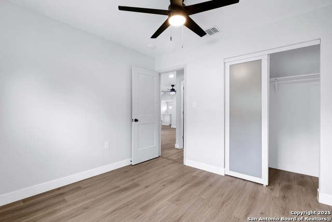
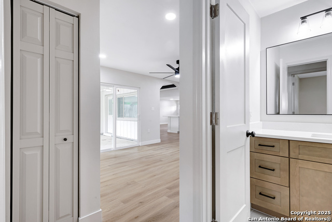
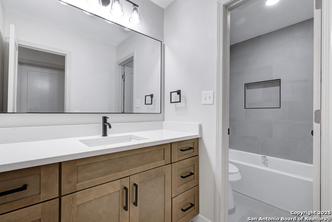
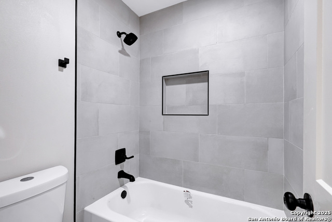
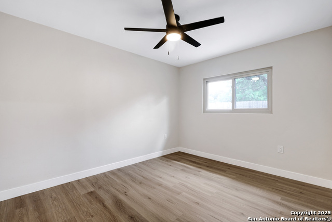
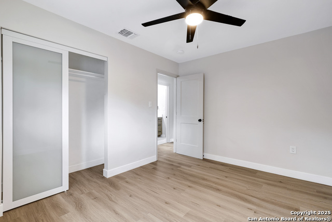
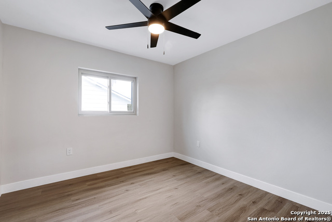
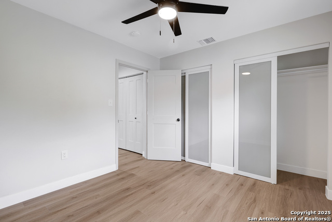
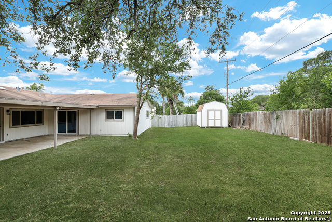
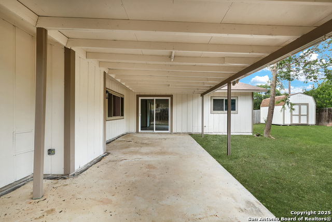
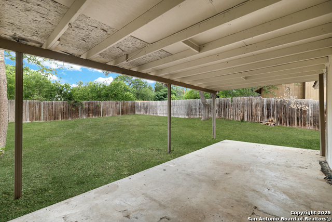
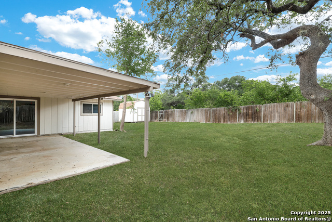
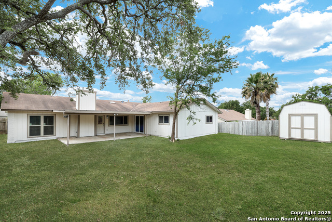
- MLS#: 1881282 ( Single Residential )
- Street Address: 5807 Sun Ridge
- Viewed: 13
- Price: $305,000
- Price sqft: $164
- Waterfront: No
- Year Built: 1977
- Bldg sqft: 1864
- Bedrooms: 4
- Total Baths: 2
- Full Baths: 2
- Garage / Parking Spaces: 2
- Days On Market: 15
- Additional Information
- County: BEXAR
- City: San Antonio
- Zipcode: 78247
- Subdivision: High Country Estates
- District: North East I.S.D.
- Elementary School: Fox Run
- Middle School: Wood
- High School: Madison
- Provided by: eXp Realty
- Contact: Marisela Vara
- (210) 279-4086

- DMCA Notice
-
DescriptionWe are accepting back up offers! Step into this beautifully updated 4 bedroom, 2 bathroom home located in the sought after High Country Estates. With two spacious living areas, an open floor plan, and just under a 1/4 acre lot, this home offers the perfect blend of style, space, and functionality. Inside, you'll be greeted by high ceilings, neutral tones, and luxury vinyl plank flooring throughout. Elegant arched entryways and a bold exposed beam add character, while modern fixtures and finishes keep the look fresh and contemporary. The kitchen is a standout with its white shaker cabinets, quartz countertops, subway tile backsplash, and a large center island overlooking the main living space ideal for entertaining. Each bedroom includes a ceiling fan, and the primary suite features a walk in closet, dual vanity, and a sleek walk in shower with black matte finishes. Additional highlights include: Two living areas for flexible use, covered patio and spacious backyard, 2 car garage, and wide driveway. NEISD schools, near Loop 1604 & IH 35. This home is move in ready with thoughtful updates and timeless design elements that make everyday living feel just a little more special.
Features
Possible Terms
- Conventional
- VA
- Cash
Accessibility
- 2+ Access Exits
- Ext Door Opening 36"+
- No Stairs
Air Conditioning
- One Central
Apprx Age
- 48
Block
- 15
Builder Name
- Unkown
Construction
- Pre-Owned
Contract
- Exclusive Right To Sell
Days On Market
- 12
Dom
- 12
Elementary School
- Fox Run
Exterior Features
- Brick
- Wood
Fireplace
- One
- Living Room
Floor
- Laminate
Foundation
- Slab
Garage Parking
- Two Car Garage
Heating
- Central
Heating Fuel
- Natural Gas
High School
- Madison
Home Owners Association Mandatory
- None
Inclusions
- Ceiling Fans
- Chandelier
- Washer Connection
- Dryer Connection
- Microwave Oven
- Stove/Range
- Disposal
- Dishwasher
- Ice Maker Connection
- Smoke Alarm
- Gas Water Heater
- Solid Counter Tops
- City Garbage service
Instdir
- 1604 E
- Take the Judson Exit
- take a right on Judson
- turn left on Sun Ridge
- home is on the left.
Interior Features
- Two Living Area
- Separate Dining Room
- Eat-In Kitchen
- Island Kitchen
- Utility Room Inside
- All Bedrooms Upstairs
- High Ceilings
- Open Floor Plan
- Cable TV Available
- High Speed Internet
- Laundry Main Level
- Walk in Closets
- Attic - Access only
Legal Desc Lot
- 19
Legal Description
- CB 16408 BLK 15 LOT 19
Middle School
- Wood
Neighborhood Amenities
- None
Owner Lrealreb
- Yes
Ph To Show
- 210-222-2227
Possession
- Closing/Funding
Property Type
- Single Residential
Roof
- Composition
School District
- North East I.S.D.
Source Sqft
- Appsl Dist
Style
- One Story
Total Tax
- 6680
Utility Supplier Elec
- CPS Energy
Utility Supplier Gas
- CPS Energy
Utility Supplier Sewer
- SAWS
Utility Supplier Water
- SAWS
Views
- 13
Water/Sewer
- City
Window Coverings
- All Remain
Year Built
- 1977
Property Location and Similar Properties