
- Ron Tate, Broker,CRB,CRS,GRI,REALTOR ®,SFR
- By Referral Realty
- Mobile: 210.861.5730
- Office: 210.479.3948
- Fax: 210.479.3949
- rontate@taterealtypro.com
Property Photos
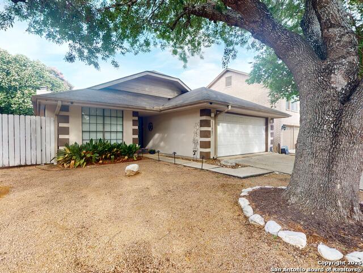

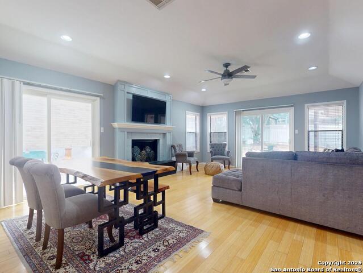
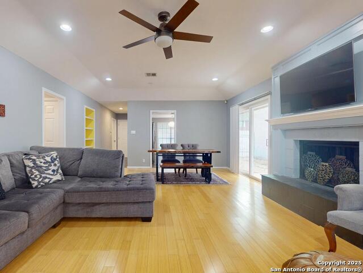
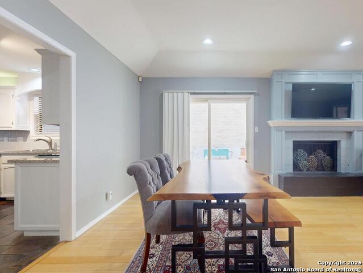
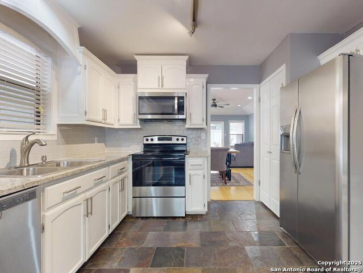
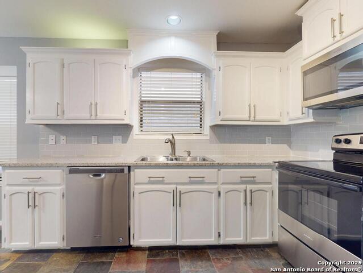
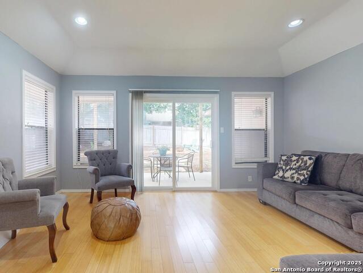
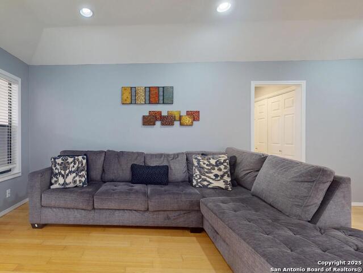
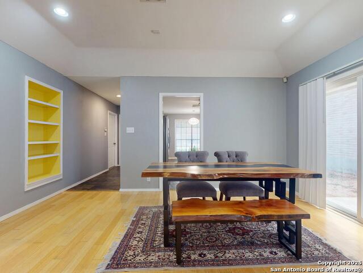
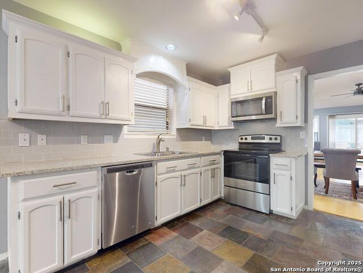
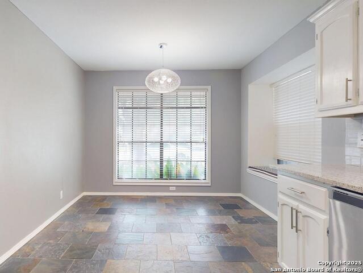
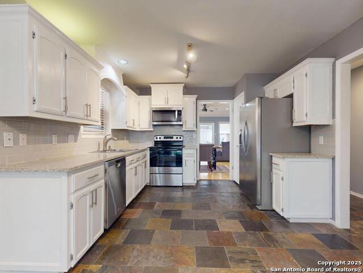
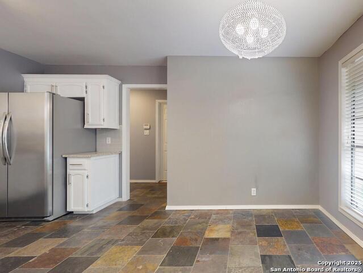
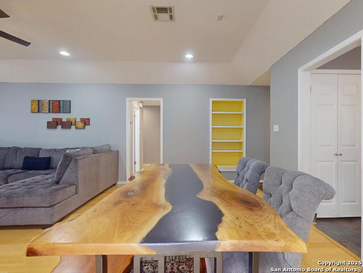
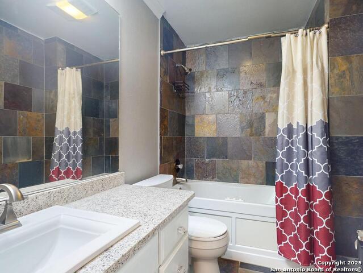
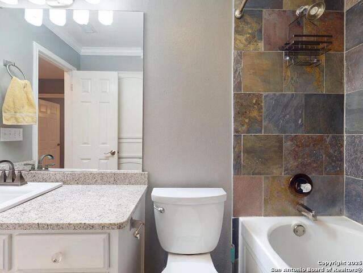
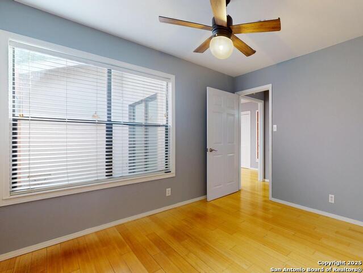
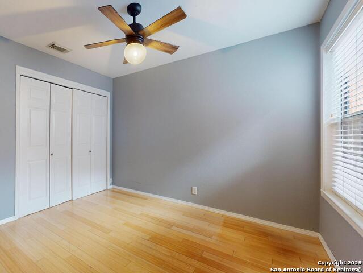
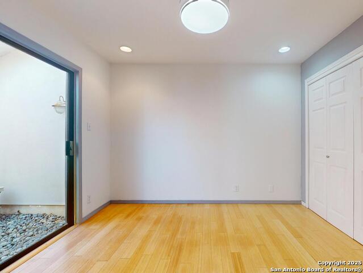
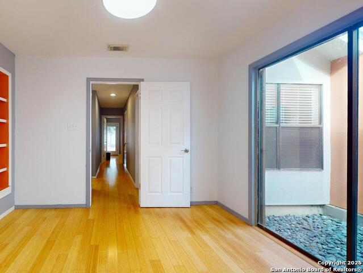
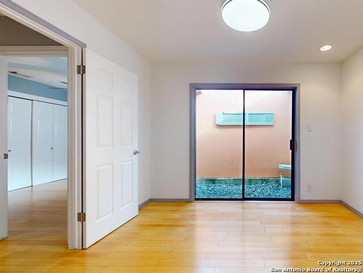
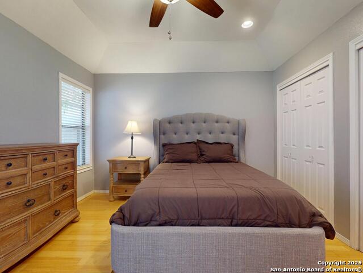
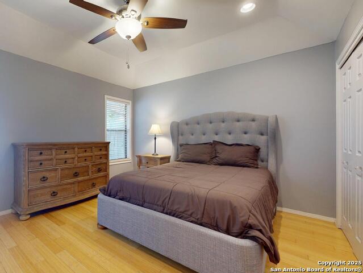
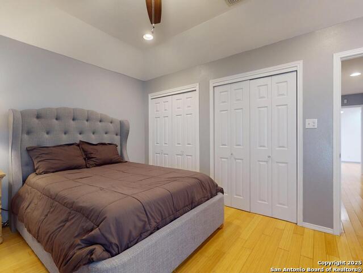
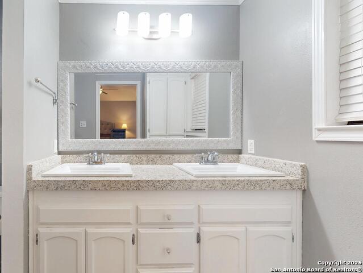
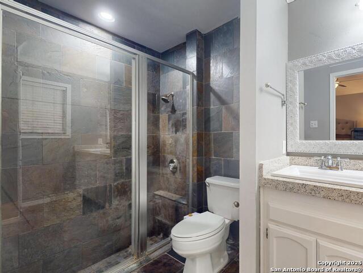
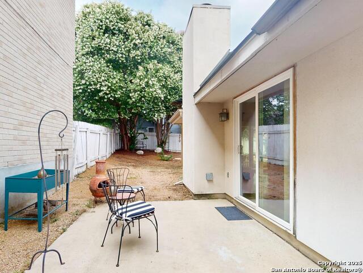
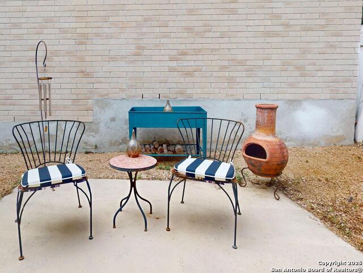
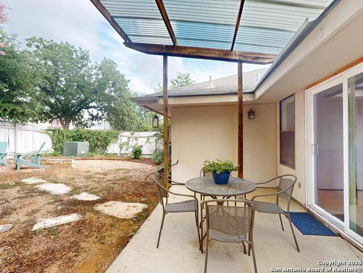
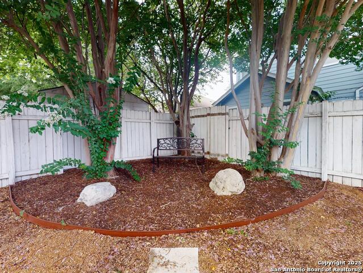
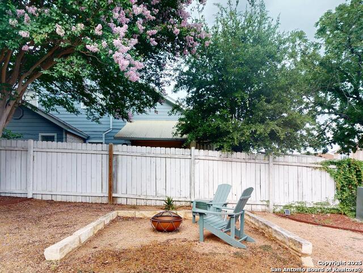
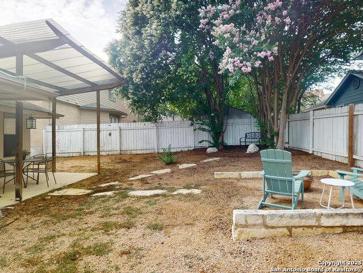
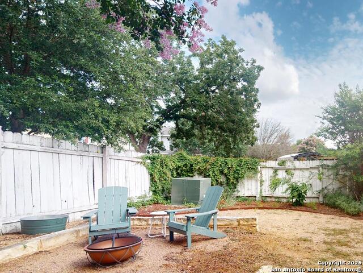
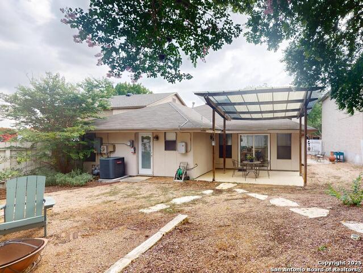
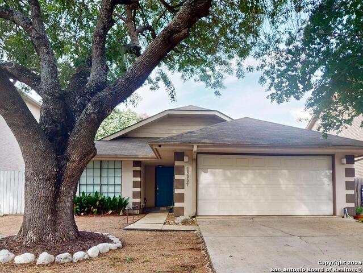
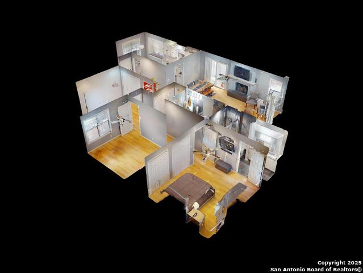
- MLS#: 1881268 ( Single Residential )
- Street Address: 15007 Miss Ellie Dr
- Viewed: 14
- Price: $269,900
- Price sqft: $171
- Waterfront: No
- Year Built: 1983
- Bldg sqft: 1576
- Bedrooms: 3
- Total Baths: 2
- Full Baths: 2
- Garage / Parking Spaces: 2
- Days On Market: 19
- Additional Information
- County: BEXAR
- City: San Antonio
- Zipcode: 78247
- Subdivision: Green Spring Valley
- District: North East I.S.D.
- Elementary School: Redland Oaks
- Middle School: Driscoll
- High School: Macarthur
- Provided by: New Heights Real Estate
- Contact: Jennifer Sample
- (210) 710-3582

- DMCA Notice
-
DescriptionYou'll feel "Welcome Home" this home radiates the moment you enter. Open Living/Dining areas with high ceilings & cozy fireplace perfect for family & entertaining friends. Fully equipped kitchen features cozy "eat in" breakfast area. Your backyard oasis features 2 patios (1 covered) for BBQ or unwinding at the end or your day. Spacious guest bedrooms features, including one with an atrium (perfect if choosing this as your study/home office). Retreat in solitude to the comfort of your Primary Bedroom overlooking your privacy fenced backyard oasis. Solar panels & foam insulation efficiently reduce utilities in all seasons. Xeriscaped yard, 2 car attached garage. Affordable & Move In Ready. Sought after neighborhood & great schools.Neighborhood Amenities (Pool, Tennis, Clubhouse, Park/Playground, Sports Court & Jogging/Walking Trails).
Features
Possible Terms
- Conventional
- FHA
- VA
- Cash
Air Conditioning
- One Central
Apprx Age
- 42
Builder Name
- Unknown
Construction
- Pre-Owned
Contract
- Exclusive Right To Sell
Currently Being Leased
- No
Elementary School
- Redland Oaks
Exterior Features
- Stucco
Fireplace
- One
- Living Room
- Gas
Floor
- Ceramic Tile
- Wood
- Slate
Foundation
- Slab
Garage Parking
- Two Car Garage
Heating
- Central
Heating Fuel
- Natural Gas
High School
- Macarthur
Home Owners Association Fee
- 109.55
Home Owners Association Frequency
- Quarterly
Home Owners Association Mandatory
- Mandatory
Home Owners Association Name
- GREEN SPRING VALLEY
Inclusions
- Ceiling Fans
- Washer
- Dryer
- Microwave Oven
- Stove/Range
- Refrigerator
- Disposal
- Dishwasher
- Smoke Alarm
- Gas Water Heater
- Garage Door Opener
- Solid Counter Tops
- Carbon Monoxide Detector
- City Garbage service
Instdir
- Heading N on Wetmore Rd.
- Turn L on Quiet Meadow
- Turn R on Miss Ellie
- home is on R
Interior Features
- One Living Area
- Liv/Din Combo
- Two Eating Areas
- Atrium
- Utility Room Inside
- 1st Floor Lvl/No Steps
- Open Floor Plan
- High Speed Internet
- Laundry Main Level
Kitchen Length
- 10
Legal Desc Lot
- 77
Legal Description
- NCB 18890 BLK 4 LOT 77 GREEN SPRING VALLEY UT-4 (GREEN SPRIN
Lot Improvements
- Street Paved
- Curbs
- Sidewalks
Middle School
- Driscoll
Multiple HOA
- No
Neighborhood Amenities
- Pool
- Tennis
- Clubhouse
- Park/Playground
- Jogging Trails
- Sports Court
Occupancy
- Other
Owner Lrealreb
- No
Ph To Show
- 210-222-2227
Possession
- Closing/Funding
Property Type
- Single Residential
Recent Rehab
- No
Roof
- Composition
School District
- North East I.S.D.
Source Sqft
- Appsl Dist
Style
- One Story
Total Tax
- 6317
Utility Supplier Elec
- CPS
Utility Supplier Gas
- CPS
Utility Supplier Sewer
- SAWS
Utility Supplier Water
- SAWS
Views
- 14
Virtual Tour Url
- https://my.matterport.com/show/?m=asEnU2JRQdr
Water/Sewer
- City
Window Coverings
- All Remain
Year Built
- 1983
Property Location and Similar Properties