
- Ron Tate, Broker,CRB,CRS,GRI,REALTOR ®,SFR
- By Referral Realty
- Mobile: 210.861.5730
- Office: 210.479.3948
- Fax: 210.479.3949
- rontate@taterealtypro.com
Property Photos
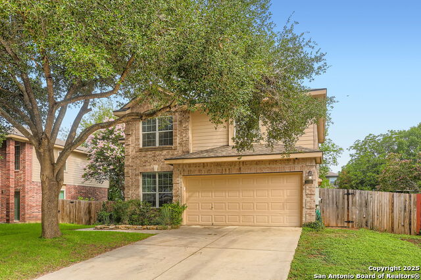

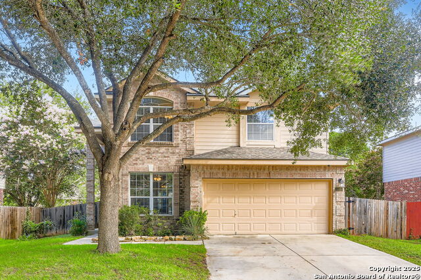
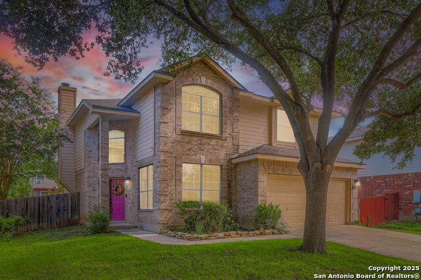
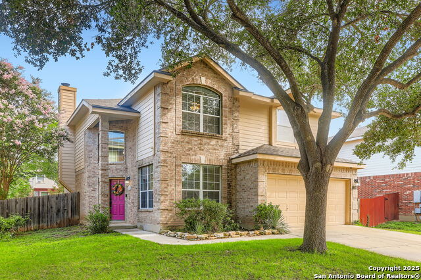
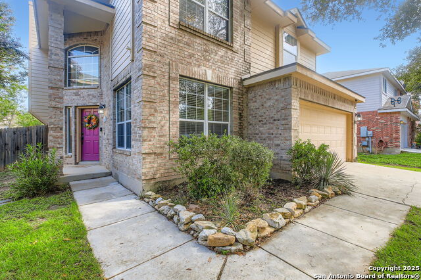
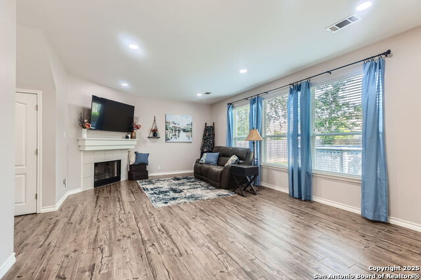
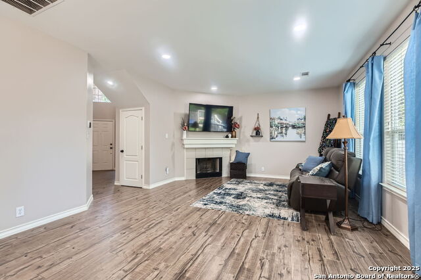
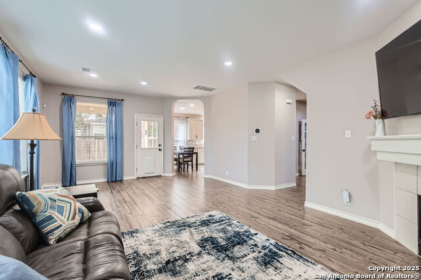
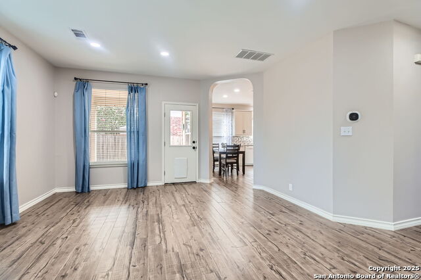
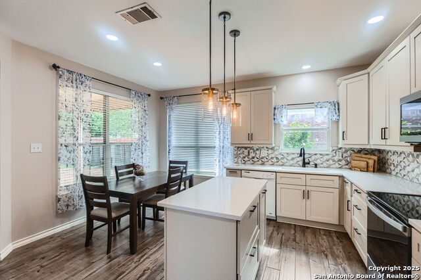
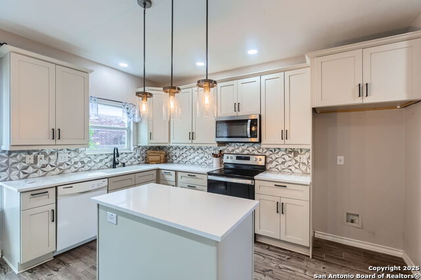
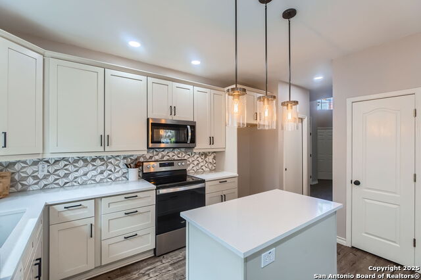
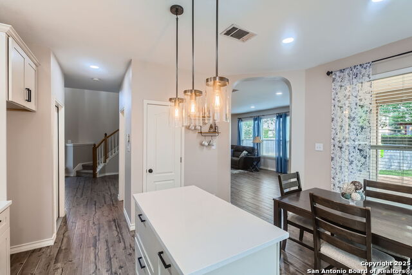
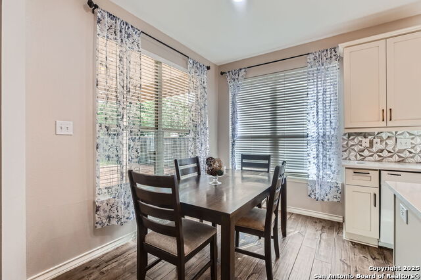
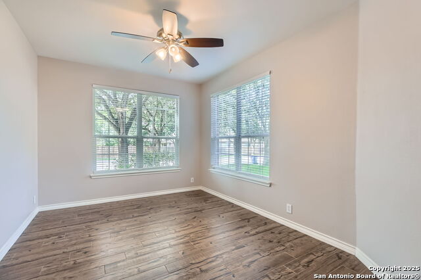
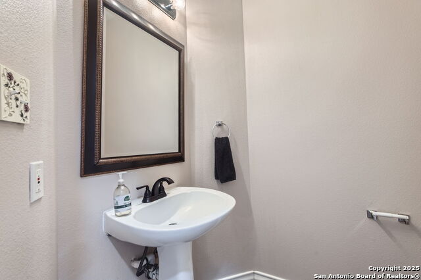
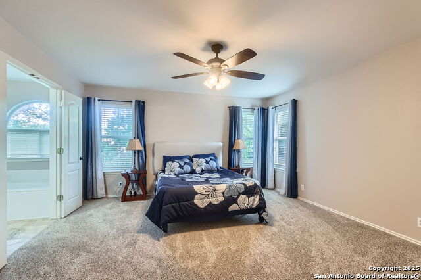
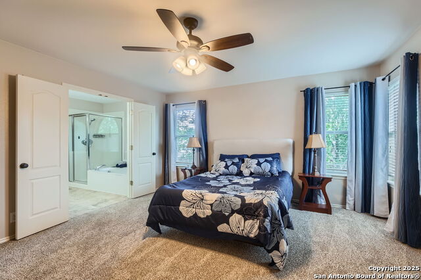
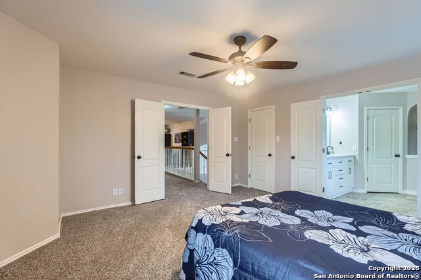
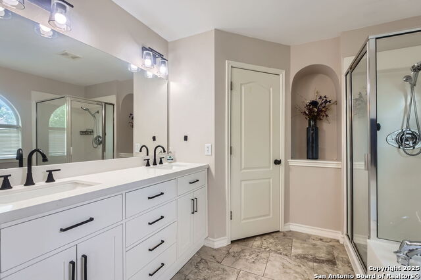
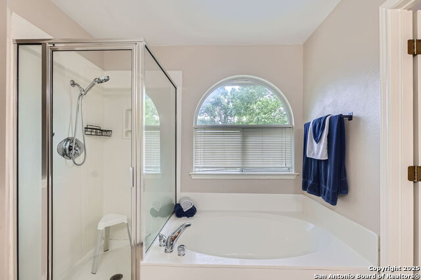
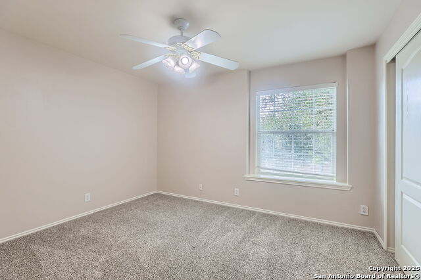
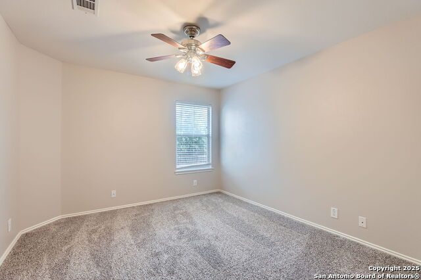
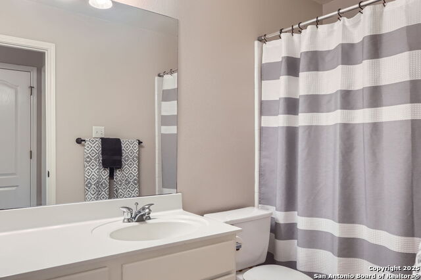
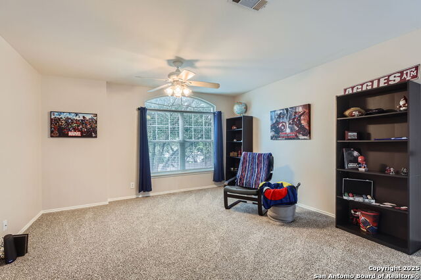
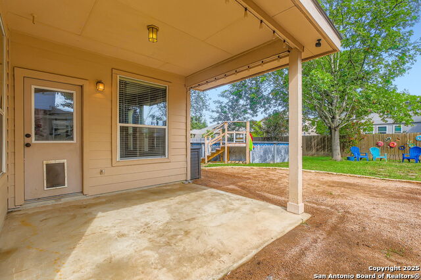
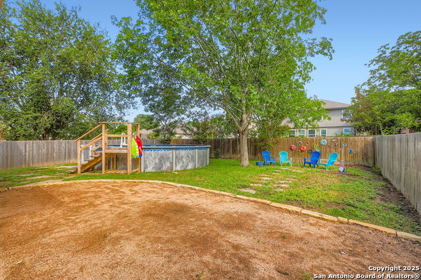
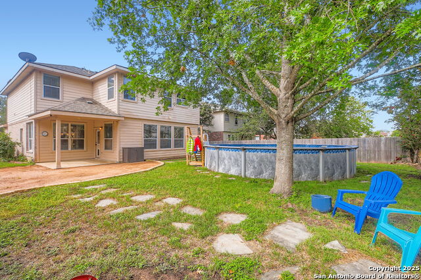
- MLS#: 1881251 ( Single Residential )
- Street Address: 308 Silver Wing
- Viewed: 20
- Price: $319,999
- Price sqft: $148
- Waterfront: No
- Year Built: 2002
- Bldg sqft: 2167
- Bedrooms: 3
- Total Baths: 3
- Full Baths: 2
- 1/2 Baths: 1
- Garage / Parking Spaces: 1
- Days On Market: 14
- Additional Information
- County: GUADALUPE
- City: Cibolo
- Zipcode: 78108
- Subdivision: Falcon Ridge
- District: Schertz Cibolo Universal City
- Elementary School: Watts
- Middle School: Dobie J. Frank
- High School: Byron Steele
- Provided by: All City San Antonio Registered Series
- Contact: Meghan Pelley
- (210) 232-3666

- DMCA Notice
-
DescriptionStep into a home that blends thoughtful design with everyday comfort. This beautifully appointed 3 bedroom, 2.5 bath residence offers a spacious game room and a light filled study with elegant French doors perfect for working from home or a quiet retreat. The unique side angle entry adds architectural charm rarely found in newer builds. At the heart of the home, the custom kitchen shines with soft close cabinets, dovetail joints, quartz counters and quality craftsmanship that speaks to lasting value. Expansive windows throughout the home invite an abundance of natural light, creating a warm and inviting atmosphere in every room. Durable ceramic wood look tile spans the entire first floor ideal for easy maintenance and pet friendly living. Step outside to enjoy the covered patio and a sparkling above ground pool, ready for summer fun and entertaining. This home is located on one of the fastest growing cities in the US with low taxes, exemplary schools and walking distance from the HOA amenity center. This home offers character, functionality, and style all in one don't miss the chance to make it yours.
Features
Possible Terms
- Conventional
- FHA
- VA
- Cash
Air Conditioning
- One Central
Apprx Age
- 23
Block
- 15
Builder Name
- unknown
Construction
- Pre-Owned
Contract
- Exclusive Right To Sell
Days On Market
- 12
Dom
- 12
Elementary School
- Watts
Exterior Features
- Brick
- Cement Fiber
Fireplace
- Living Room
- Wood Burning
Floor
- Carpeting
- Ceramic Tile
Foundation
- Slab
Garage Parking
- Attached
Heating
- Central
Heating Fuel
- Electric
High School
- Byron Steele High
Home Owners Association Fee
- 180
Home Owners Association Frequency
- Semi-Annually
Home Owners Association Mandatory
- Mandatory
Home Owners Association Name
- FALCON RIDGE
Inclusions
- Ceiling Fans
- Chandelier
- Washer Connection
- Dryer Connection
- Self-Cleaning Oven
- Microwave Oven
- Stove/Range
- Disposal
- Dishwasher
- Ice Maker Connection
- Water Softener (owned)
- Vent Fan
- Smoke Alarm
- Security System (Owned)
- Attic Fan
- Electric Water Heater
Instdir
- Take Elbel Rd and Borgfeld Rd to Thistle Creek Dr in Cibolo. Continue on Thistle Creek Dr. Drive to Silver Wing
Interior Features
- Two Living Area
- Separate Dining Room
- Eat-In Kitchen
- Two Eating Areas
- Island Kitchen
- Walk-In Pantry
- Utility Room Inside
- All Bedrooms Upstairs
- High Ceilings
- Open Floor Plan
- Pull Down Storage
- Cable TV Available
- High Speed Internet
Kitchen Length
- 15
Legal Description
- Lot: 3 Blk: 15 Addn: Falcon Ridge #1
Lot Improvements
- Street Paved
- Curbs
- Sidewalks
Middle School
- Dobie J. Frank
Multiple HOA
- No
Neighborhood Amenities
- Pool
- Tennis
- Clubhouse
- Park/Playground
- Jogging Trails
- Sports Court
Occupancy
- Other
Owner Lrealreb
- No
Ph To Show
- 210-222-2227
Possession
- Closing/Funding
Property Type
- Single Residential
Recent Rehab
- Yes
Roof
- Composition
School District
- Schertz-Cibolo-Universal City ISD
Source Sqft
- Appsl Dist
Style
- Two Story
Total Tax
- 5649.04
Utility Supplier Elec
- GVEC
Utility Supplier Grbge
- City
Utility Supplier Water
- City
Views
- 20
Virtual Tour Url
- Virtual Tour
Water/Sewer
- Water System
- Sewer System
Window Coverings
- All Remain
Year Built
- 2002
Property Location and Similar Properties