
- Ron Tate, Broker,CRB,CRS,GRI,REALTOR ®,SFR
- By Referral Realty
- Mobile: 210.861.5730
- Office: 210.479.3948
- Fax: 210.479.3949
- rontate@taterealtypro.com
Property Photos
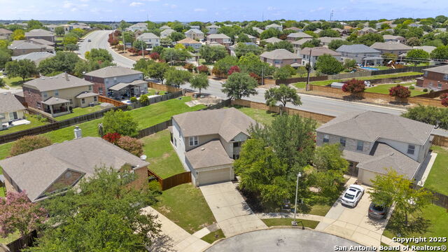

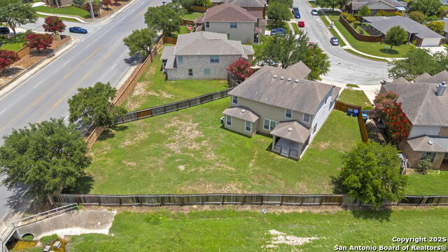
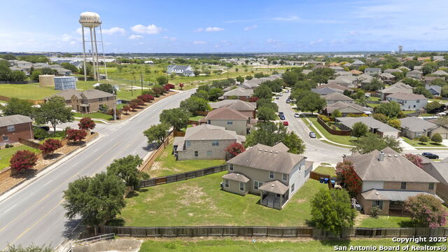
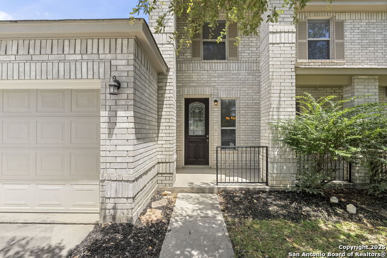
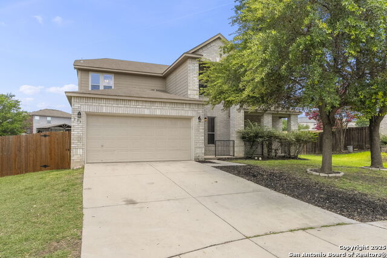
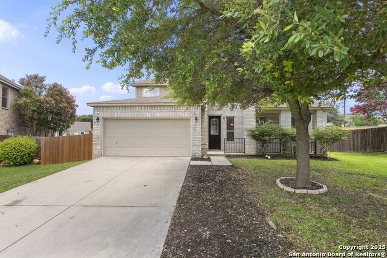
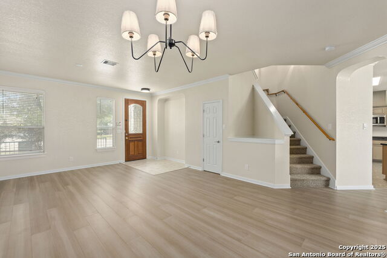
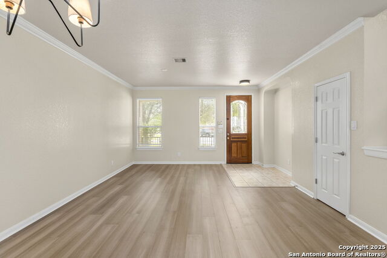
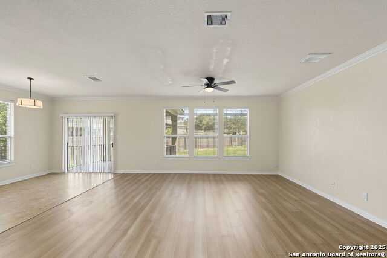
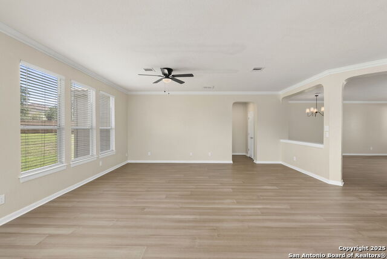
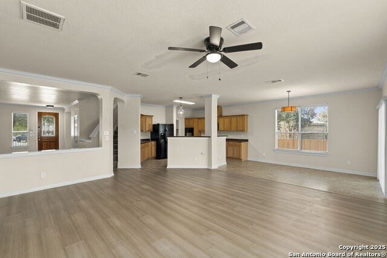
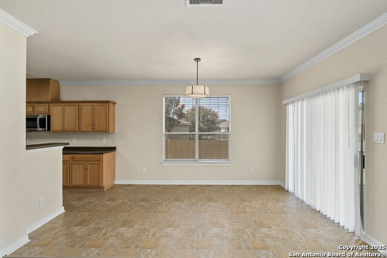
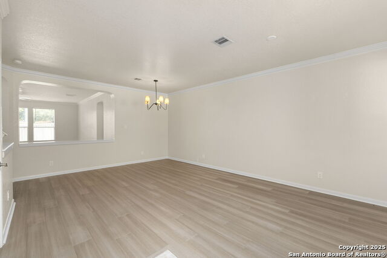
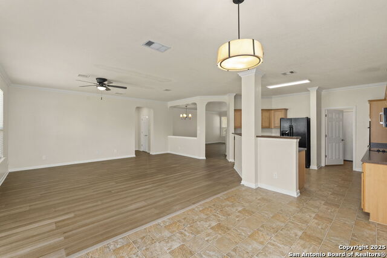
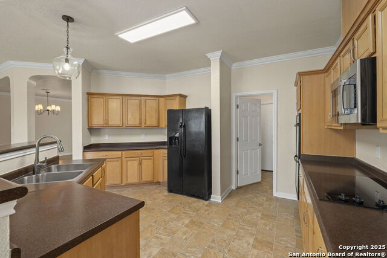
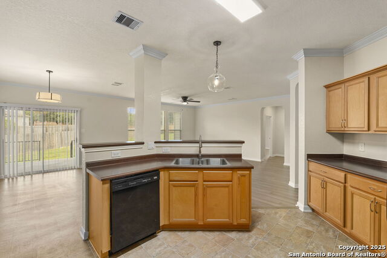
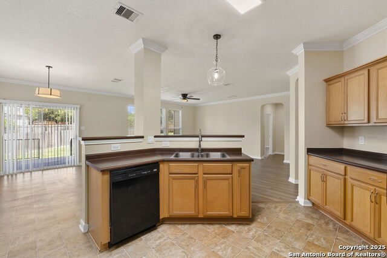
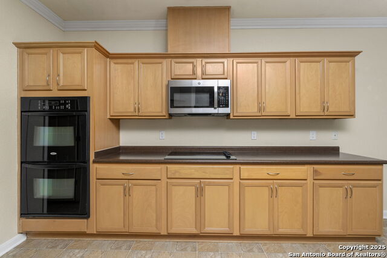
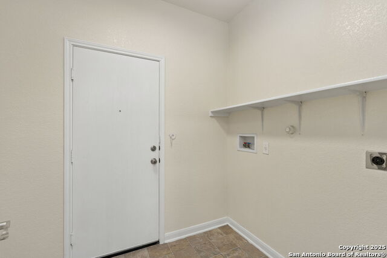
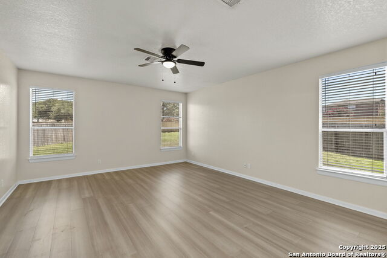
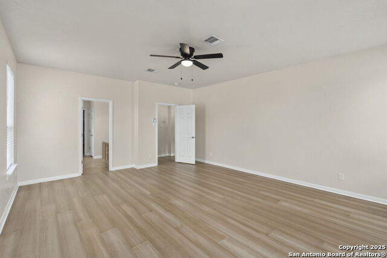
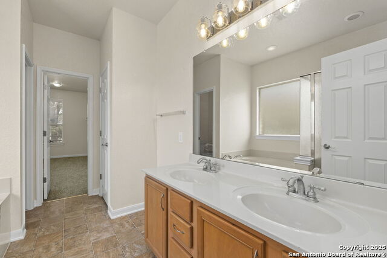
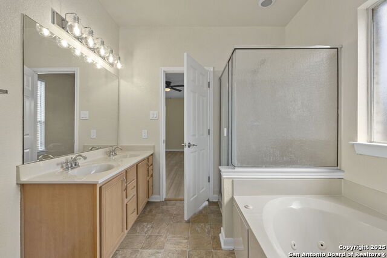
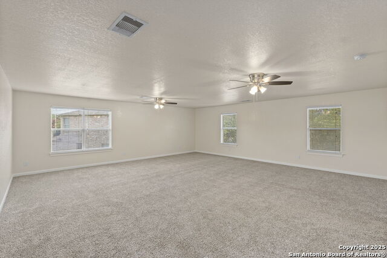
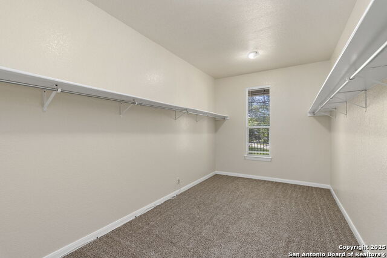
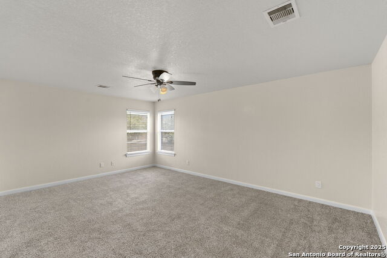
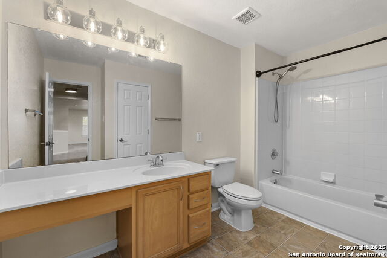
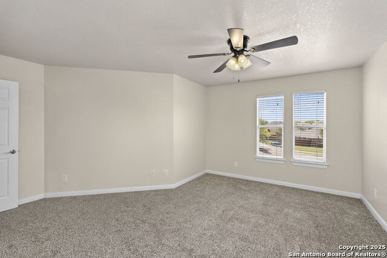
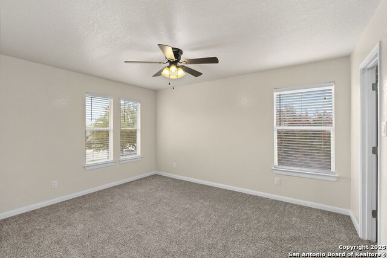
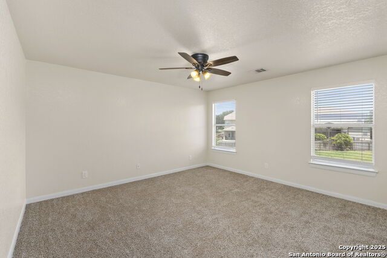
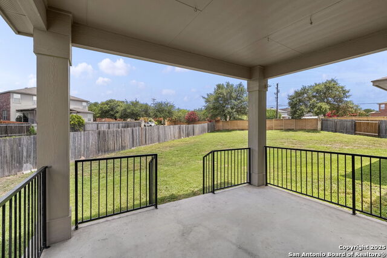
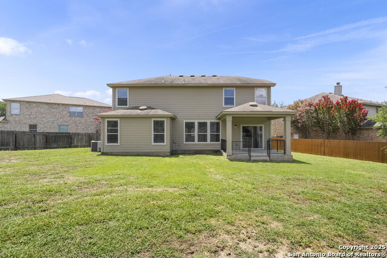
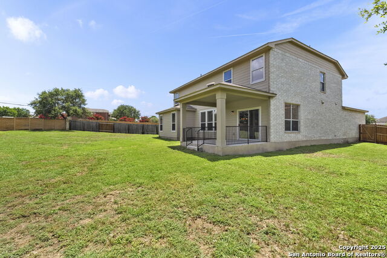
- MLS#: 1881216 ( Single Residential )
- Street Address: 213 Springtree Parkway
- Viewed: 39
- Price: $371,000
- Price sqft: $105
- Waterfront: No
- Year Built: 2006
- Bldg sqft: 3518
- Bedrooms: 4
- Total Baths: 3
- Full Baths: 2
- 1/2 Baths: 1
- Garage / Parking Spaces: 2
- Days On Market: 112
- Additional Information
- County: GUADALUPE
- City: Cibolo
- Zipcode: 78108
- Subdivision: Springtree
- District: Schertz Cibolo Universal City
- Elementary School: Call District
- Middle School: Call District
- High School: Call District
- Provided by: Coldwell Banker D'Ann Harper
- Contact: Melinda Zeller
- (830) 500-0449

- DMCA Notice
-
DescriptionTucked in the curve of a quiet knuckle street, this 4 bedroom, 2 bathroom home offers the perfect blend of comfort, space, and convenience. The open concept layout creates an easy flow between living, dining, and the spacious kitchen complete with abundant cabinetry for storage and meal prep. Stylish wood look vinyl flooring enhances the main living areas, while plush carpeting adds warmth to the upstairs bedrooms. The generously sized bedrooms provide plenty of space for rest, work, or play. The covered backyard patio invites outdoor dining or morning coffee, and the exceptionally large backyard offers endless possibilities for gardening, entertaining, or simply unwinding under the Texas sky. Located in Cibolo with quick access to I 35, Randolph AFB, and everyday essentials like H E B, Walmart, and local dining, this home combines peaceful neighborhood charm with easy urban access. Ideal for families or anyone seeking a spacious and move in ready home near top conveniences.
Features
Possible Terms
- Conventional
- FHA
- VA
- Cash
Air Conditioning
- One Central
Apprx Age
- 19
Builder Name
- UNKNOWN
Construction
- Pre-Owned
Contract
- Exclusive Right To Sell
Days On Market
- 98
Dom
- 98
Elementary School
- Call District
Exterior Features
- Brick
- Cement Fiber
Fireplace
- Not Applicable
Floor
- Carpeting
- Ceramic Tile
- Laminate
Foundation
- Slab
Garage Parking
- Two Car Garage
Heating
- Central
Heating Fuel
- Electric
High School
- Call District
Home Owners Association Fee
- 165
Home Owners Association Frequency
- Annually
Home Owners Association Mandatory
- Mandatory
Home Owners Association Name
- SPRINGTREE-CIBOLO-HOMEOWNERS ASSOCIATION
- INC
Inclusions
- Ceiling Fans
- Chandelier
- Washer Connection
- Dryer Connection
- Cook Top
- Built-In Oven
- Microwave Oven
- Disposal
- Dishwasher
- Electric Water Heater
Instdir
- IH-35 exit N. Wiederstein
- R on Springtree Bend
- immediate R to Springtree Pkwy.
Interior Features
- Two Living Area
- Separate Dining Room
- Eat-In Kitchen
- Two Eating Areas
- Game Room
- Utility Room Inside
- Open Floor Plan
- Pull Down Storage
- Laundry Main Level
- Walk in Closets
Kitchen Length
- 28
Legal Desc Lot
- 20
Legal Description
- Springtree Unit#3 Block 5 Lot 20
Lot Improvements
- Street Paved
- Sidewalks
Middle School
- Call District
Multiple HOA
- No
Neighborhood Amenities
- None
Owner Lrealreb
- No
Ph To Show
- 800-746-9464
Possession
- Closing/Funding
Property Type
- Single Residential
Roof
- Composition
School District
- Schertz-Cibolo-Universal City ISD
Source Sqft
- Appsl Dist
Style
- Two Story
Total Tax
- 6938.53
Views
- 39
Virtual Tour Url
- https://housi-media.aryeo.com/videos/0197c357-065a-7008-ae0e-8b769e8afc47
Water/Sewer
- City
Window Coverings
- Some Remain
Year Built
- 2006
Property Location and Similar Properties