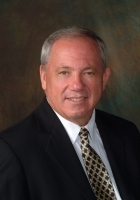
- Ron Tate, Broker,CRB,CRS,GRI,REALTOR ®,SFR
- By Referral Realty
- Mobile: 210.861.5730
- Office: 210.479.3948
- Fax: 210.479.3949
- rontate@taterealtypro.com
Property Photos
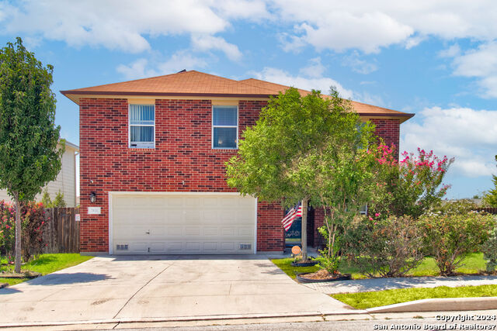

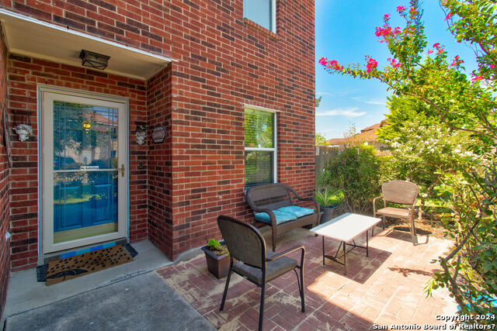
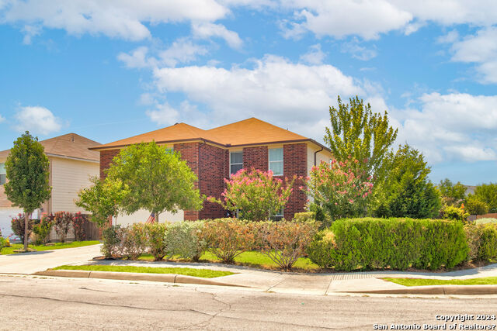
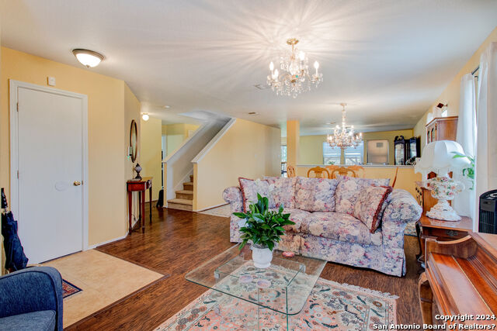
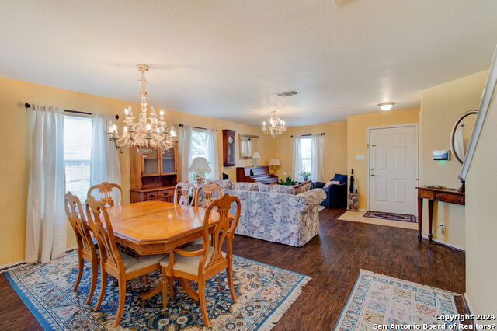
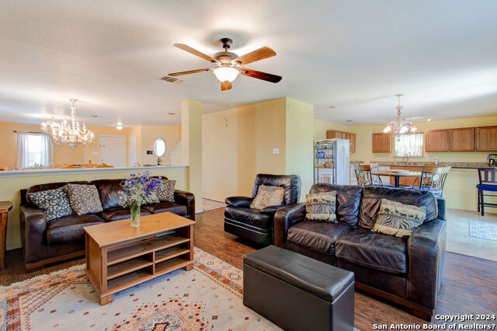
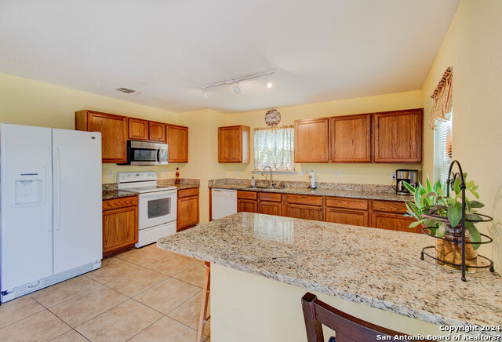
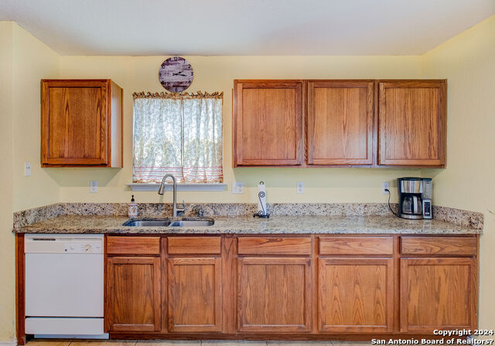
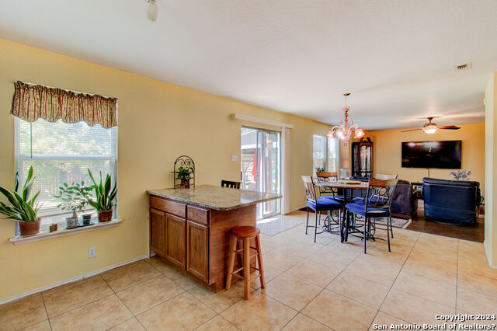
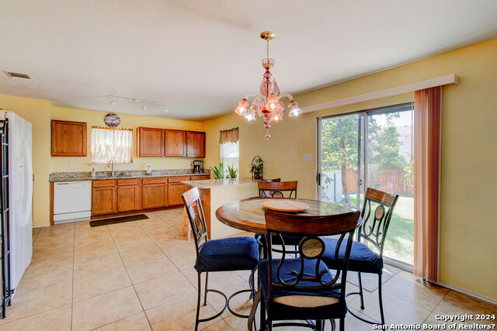
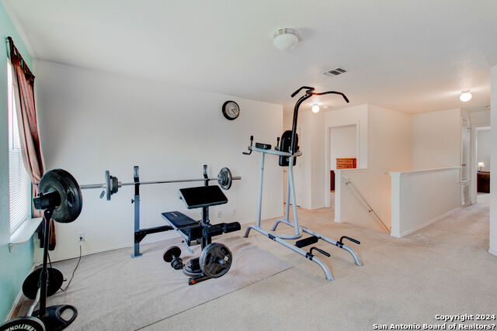
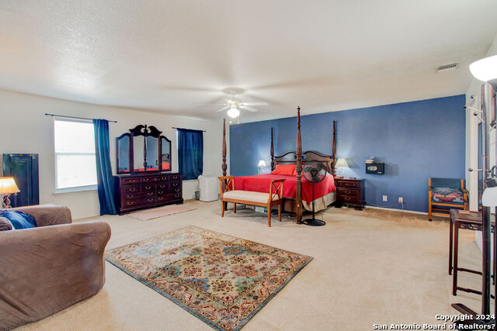
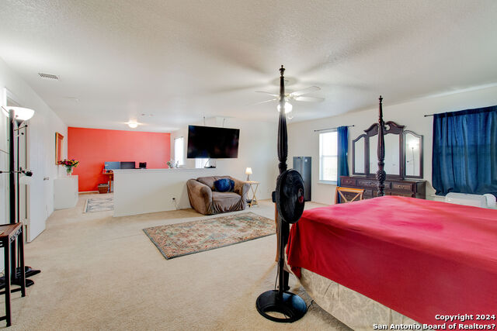
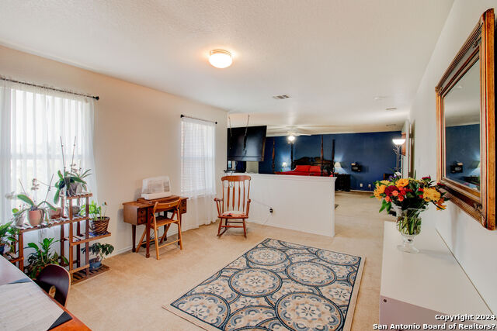
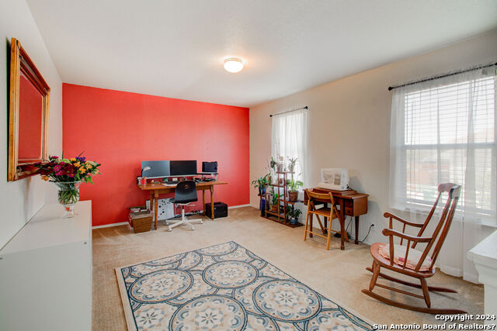
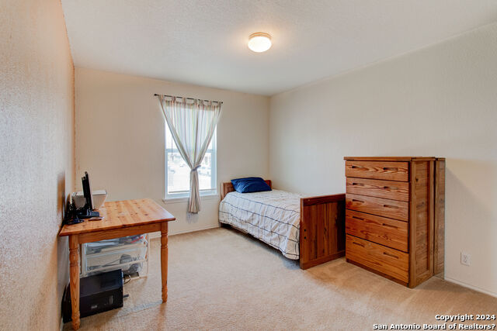
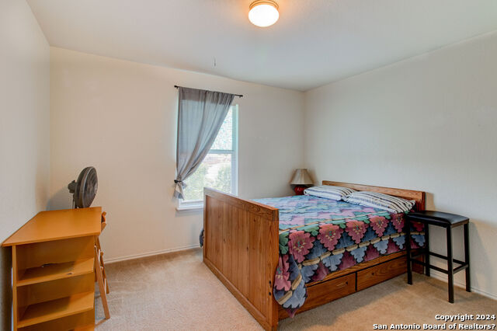
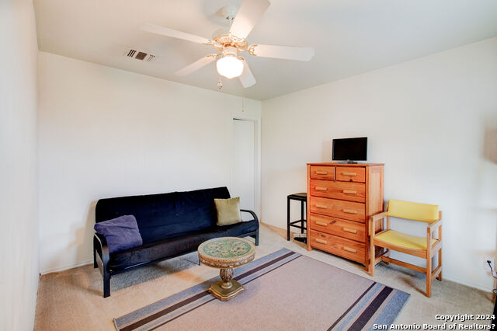
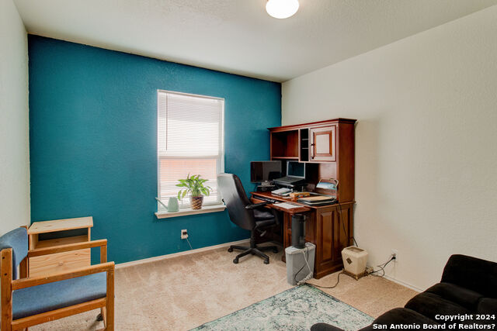
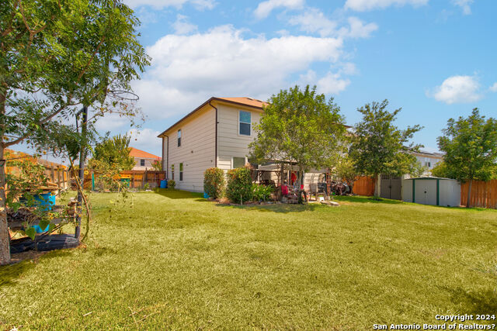
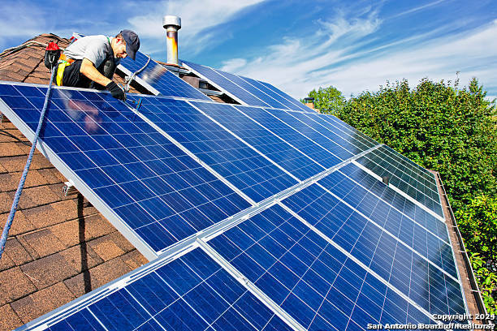










- MLS#: 1881103 ( Single Residential )
- Street Address: 7411 Copper Cove
- Viewed: 78
- Price: $329,000
- Price sqft: $109
- Waterfront: No
- Year Built: 2004
- Bldg sqft: 3022
- Bedrooms: 4
- Total Baths: 3
- Full Baths: 2
- 1/2 Baths: 1
- Garage / Parking Spaces: 2
- Days On Market: 174
- Additional Information
- County: BEXAR
- City: Converse
- Zipcode: 78109
- Subdivision: Copperfield
- District: Judson
- Elementary School: Call District
- Middle School: Call District
- High School: Judson
- Provided by: Real Broker, LLC
- Contact: Andrew McDonald
- (830) 660-9602

- DMCA Notice
-
DescriptionJust minutes from Randolph Air Force Base and the Forum shopping center! This well maintained 4 bedroom, 2.5 bath home sits on a large corner lot, backing up to a greenbelt. Where thoughtful upgrades meet comfort. Upon entry, an open concept living area welcomes you with hardwood flooring and tile throughout. The kitchen has been renovated to include granite counters, 6 in backsplash, a new large peninsula counter accommodating 6 seating spaces, and an XL sink. All bathrooms have also been upgraded with new tile and sinks. Both AC units recently replaced in June & September 2025. Outside, a serene and shady backyard features two beautiful private patios for outdoor gatherings, surrounded by landscaped beauty both in front and backyards, and also boasts a sprinkler system for easy maintenance. New gutters around the home and new Solar Power system ($50K provide tremendous energy efficiency and savings (average bill = $15/month). Upstairs, four comfortable bedrooms with generous windows offer versatility for various needs. The primary bedroom features a large sitting (16 ft. x 13 ft.) area easily converted to a 5th bedroom, providing extra space for relaxation and comfort. Additionally, there is a flex room (6th bedroom/office downstairs, and a large loft/playroom upstairs. New Vivint Security System with 6 cameras (2 4k cameras) with 360 view, sensors for all windows and doors on 1st floor, glass break sensors, and floor sensors. This home is 2 miles/5 minutes away from Randolph AFB, I 10, and I 35 making commuting a breeze! In essence, this home is a harmonious blend of luxurious living and tranquility, enhanced by upgrades and outdoor allure.
Features
Possible Terms
- Conventional
- FHA
- VA
- Cash
Air Conditioning
- One Central
Apprx Age
- 21
Builder Name
- Unknown
Construction
- Pre-Owned
Contract
- Exclusive Right To Sell
Days On Market
- 156
Dom
- 156
Elementary School
- Call District
Energy Efficiency
- Programmable Thermostat
Exterior Features
- Brick
- Siding
- Cement Fiber
- 1 Side Masonry
Fireplace
- Not Applicable
Floor
- Carpeting
- Ceramic Tile
- Wood
- Laminate
Foundation
- Slab
Garage Parking
- Two Car Garage
Green Features
- Solar Electric System
- Solar Panels
Heating
- Central
- Heat Pump
Heating Fuel
- Electric
High School
- Judson
Home Owners Association Fee
- 200
Home Owners Association Frequency
- Annually
Home Owners Association Mandatory
- Mandatory
Home Owners Association Name
- MEADOWS OF COPPERFIELD HOMEOWNERS ASSOCIATION
- INC
Inclusions
- Ceiling Fans
- Washer Connection
- Dryer Connection
- Stove/Range
- Dishwasher
- Garage Door Opener
- Solid Counter Tops
Instdir
- From E Loop 1604 N take a right on Coppergate and a left on Copper Cove. Home will be the corner house on the right.
Interior Features
- Two Living Area
- Eat-In Kitchen
- Loft
- All Bedrooms Upstairs
- Open Floor Plan
- Laundry Lower Level
- Laundry Room
- Walk in Closets
Kitchen Length
- 14
Legal Description
- CB 5069B BLK 1 LOT 1 MEADOWS OF COPPERFIELD UT-1
Lot Description
- Corner
- On Greenbelt
Lot Improvements
- Street Paved
- Curbs
- Sidewalks
Middle School
- Call District
Miscellaneous
- Home Service Plan
Multiple HOA
- No
Neighborhood Amenities
- None
Occupancy
- Owner
Other Structures
- Shed(s)
Owner Lrealreb
- No
Ph To Show
- 210-222-2227
Possession
- Closing/Funding
Property Type
- Single Residential
Roof
- Composition
School District
- Judson
Source Sqft
- Appsl Dist
Style
- Two Story
Total Tax
- 6817.18
Views
- 78
Water/Sewer
- Water System
- Sewer System
Window Coverings
- All Remain
Year Built
- 2004
Property Location and Similar Properties