
- Ron Tate, Broker,CRB,CRS,GRI,REALTOR ®,SFR
- By Referral Realty
- Mobile: 210.861.5730
- Office: 210.479.3948
- Fax: 210.479.3949
- rontate@taterealtypro.com
Property Photos


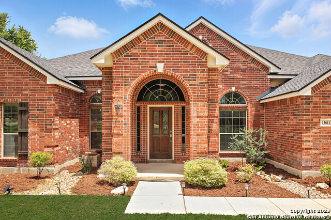
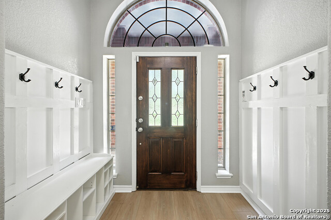
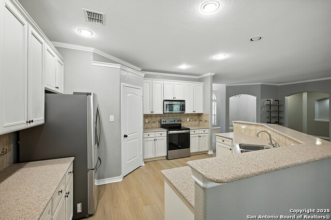
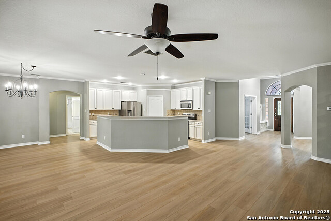
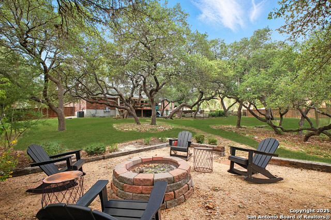
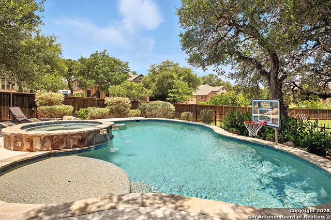
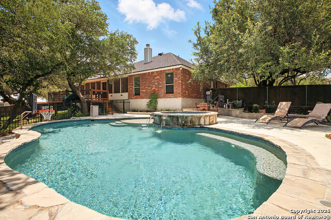
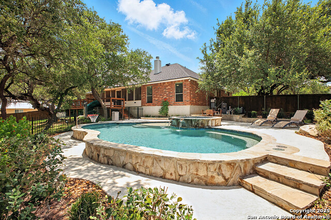
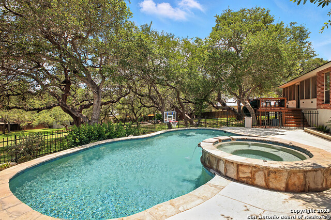
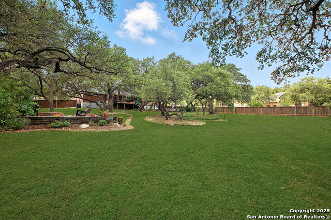
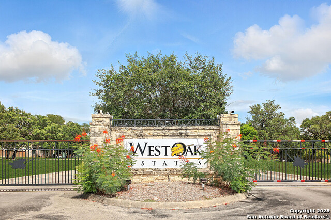
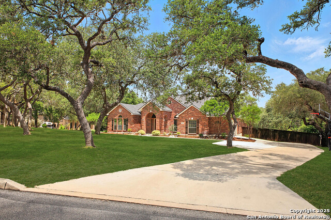
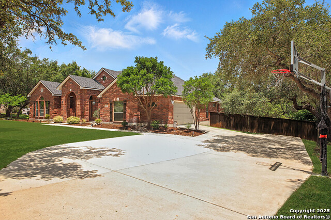
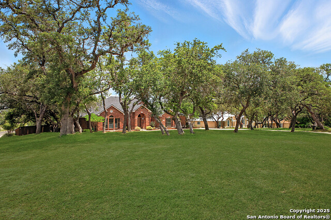
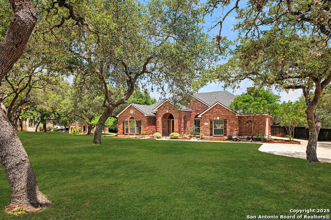
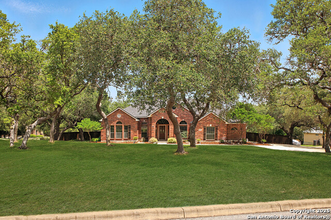
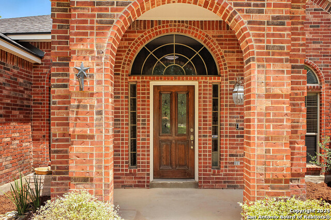
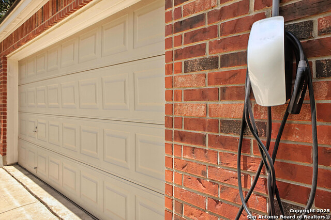
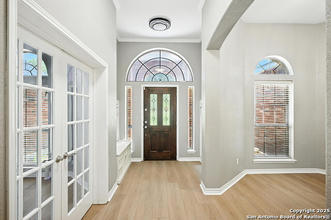
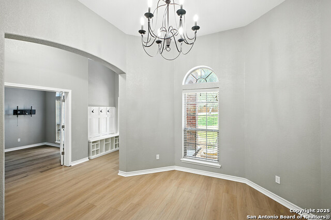
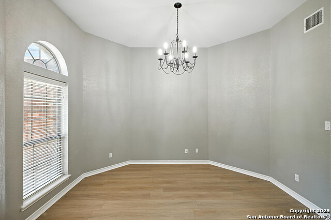
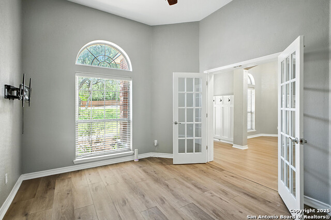
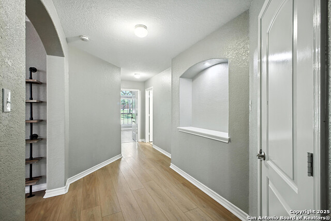
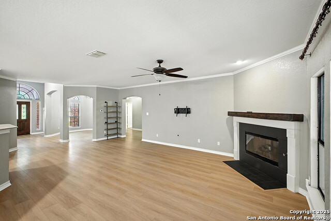
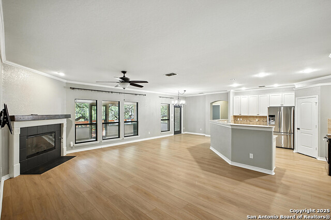
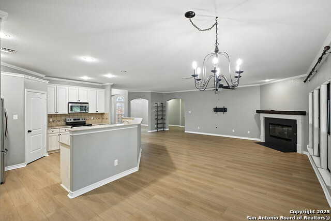
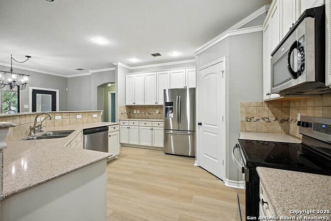
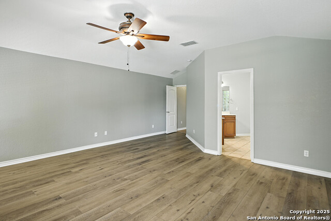
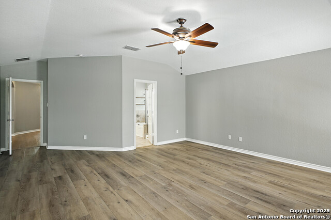
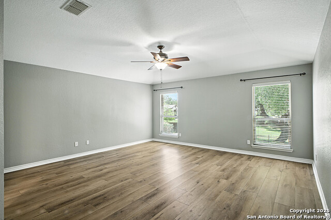
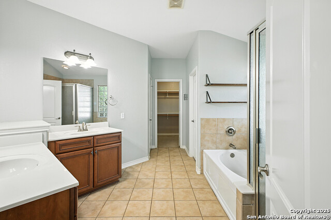
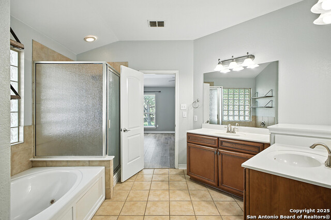
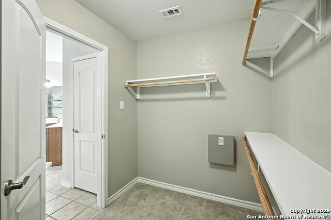
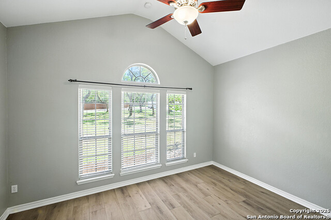
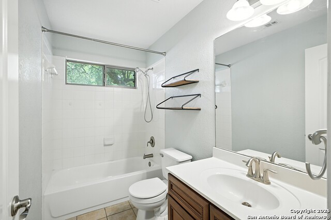
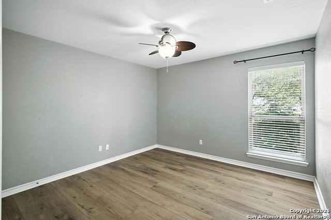
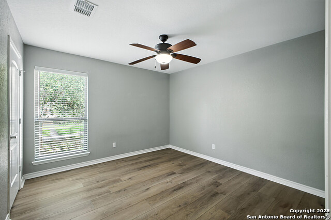
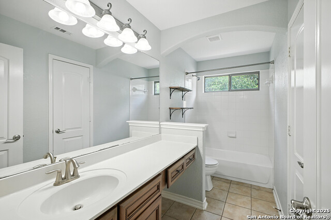
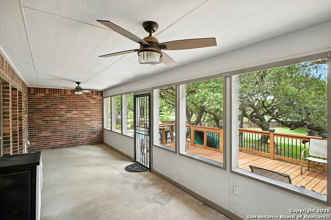
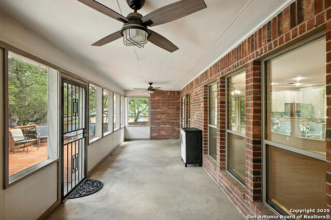
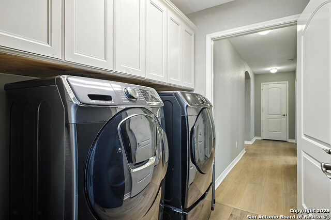
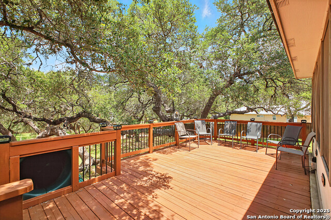
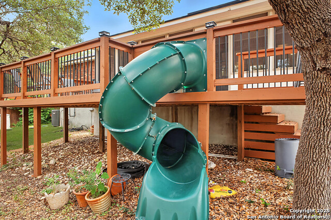
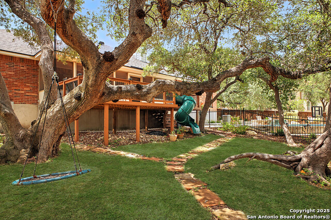
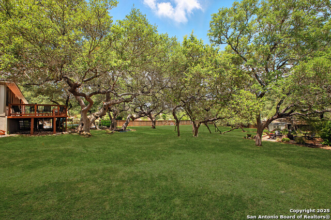
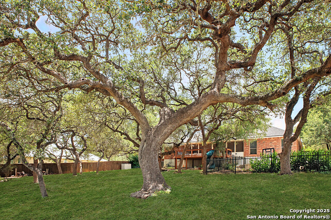
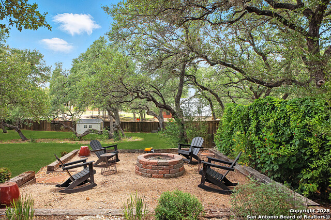
- MLS#: 1881094 ( Single Residential )
- Street Address: 13611 Tahoe Vista
- Viewed: 11
- Price: $695,000
- Price sqft: $254
- Waterfront: No
- Year Built: 2007
- Bldg sqft: 2736
- Bedrooms: 4
- Total Baths: 3
- Full Baths: 3
- Garage / Parking Spaces: 2
- Days On Market: 19
- Acreage: 1.05 acres
- Additional Information
- County: BEXAR
- City: San Antonio
- Zipcode: 78253
- Subdivision: Talley Gvh Sub
- District: Northside
- Elementary School: HOFFMANN
- Middle School: Bernal
- High School: William Brennan
- Provided by: Jason Mitchell Real Estate
- Contact: Violet Delgado
- (469) 400-0107

- DMCA Notice
-
DescriptionBeautiful custom home in the well desired gated community of West Oak Estates! This well maintained property offers a bright, open floor plan featuring stainless steel appliances, 42" cabinets, and stunning Silestone countertops. The spacious master suite includes a double vanity, whirlpool tub, walk in closet, and plenty of natural light. Step outside to your private backyard oasis complete with an oversized covered porch, a screened in patio, sparkling pool, and over 1 acre filled with mature trees. Enjoy a deck with a built in kids slide, an outdoor fire pit with a cozy seating area, and plenty of space to entertain or unwind. Home also includes EV charging, perfect for eco conscious living. Come see it today and make this house your home!
Features
Possible Terms
- Conventional
- FHA
- VA
- TX Vet
- Cash
- USDA
Accessibility
- Level Lot
- Level Drive
- First Floor Bath
- Full Bath/Bed on 1st Flr
- First Floor Bedroom
- Stall Shower
Air Conditioning
- One Central
Apprx Age
- 18
Block
- 16
Builder Name
- McMillan
Construction
- Pre-Owned
Contract
- Exclusive Right To Sell
Days On Market
- 15
Dom
- 15
Elementary School
- HOFFMANN
Energy Efficiency
- Double Pane Windows
- Ceiling Fans
Exterior Features
- Brick
- 4 Sides Masonry
Fireplace
- One
Floor
- Ceramic Tile
- Laminate
Foundation
- Slab
Garage Parking
- Two Car Garage
- Attached
- Side Entry
Heating
- Central
Heating Fuel
- Electric
High School
- William Brennan
Home Owners Association Fee
- 260.25
Home Owners Association Frequency
- Quarterly
Home Owners Association Mandatory
- Mandatory
Home Owners Association Name
- WEST OAK ESTATES HOMEOWNERS ASSOCIATION
Inclusions
- Ceiling Fans
- Chandelier
- Washer Connection
- Dryer Connection
- Disposal
- Dishwasher
- Smoke Alarm
- Electric Water Heater
- Garage Door Opener
- Solid Counter Tops
- Custom Cabinets
Instdir
- Located just 25-30 minutes from downtown San Antonio
- 13611 Tahoe Vista offers a peaceful retreat with convenient access to the city. From central San Antonio
- take I10 West and merge onto Loop 410 West. Continue for several miles before exiting onto FM
Interior Features
- Two Living Area
- Separate Dining Room
- Eat-In Kitchen
- Two Eating Areas
- Breakfast Bar
- Study/Library
- Utility Room Inside
- Secondary Bedroom Down
- 1st Floor Lvl/No Steps
- High Ceilings
- Open Floor Plan
- Cable TV Available
- High Speed Internet
- All Bedrooms Downstairs
- Laundry Main Level
- Laundry Room
Kitchen Length
- 15
Legal Desc Lot
- 15
Legal Description
- CB 4389A (TALLEY GVH SUB'D UT-3)
- BLOCK 16 LOT 15
Lot Description
- Corner
- 1 - 2 Acres
Lot Improvements
- Street Paved
- Fire Hydrant w/in 500'
Middle School
- Bernal
Miscellaneous
- No City Tax
Multiple HOA
- No
Neighborhood Amenities
- Controlled Access
Occupancy
- Vacant
Other Structures
- Shed(s)
- Storage
Owner Lrealreb
- No
Ph To Show
- 2108331354
Possession
- Closing/Funding
Property Type
- Single Residential
Roof
- Composition
School District
- Northside
Source Sqft
- Appsl Dist
Style
- One Story
Total Tax
- 10721.17
Utility Supplier Elec
- CPS
Utility Supplier Gas
- CPS
Utility Supplier Sewer
- TIGER
Utility Supplier Water
- SAWS
Views
- 11
Virtual Tour Url
- https://www.zillow.com/view-imx/7e453af9-baf7-496d-9536-1e964df02ee4?setAttribution=mls&wl=true&initialViewType=pano&utm_source=dashboard
Water/Sewer
- Water System
- Sewer System
Window Coverings
- Some Remain
Year Built
- 2007
Property Location and Similar Properties