
- Ron Tate, Broker,CRB,CRS,GRI,REALTOR ®,SFR
- By Referral Realty
- Mobile: 210.861.5730
- Office: 210.479.3948
- Fax: 210.479.3949
- rontate@taterealtypro.com
Property Photos
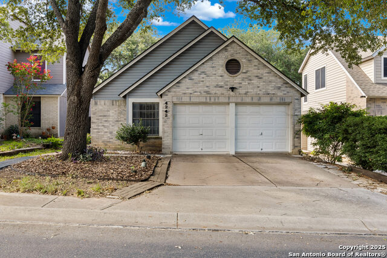

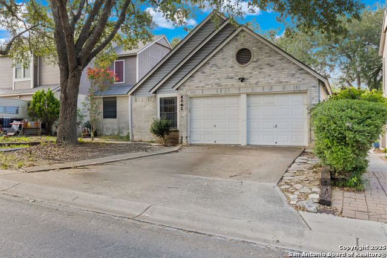
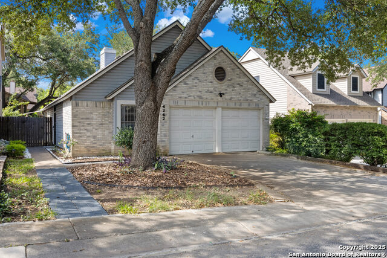
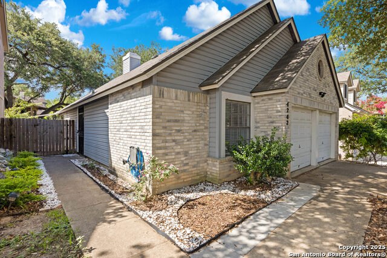
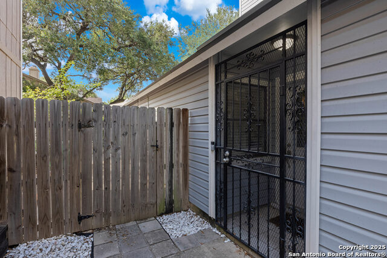
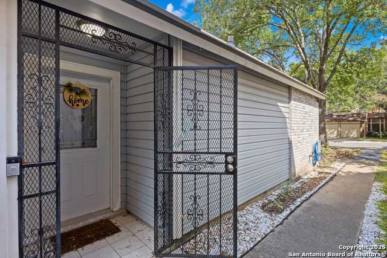
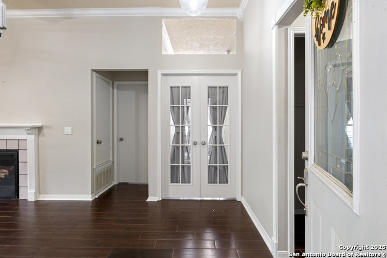
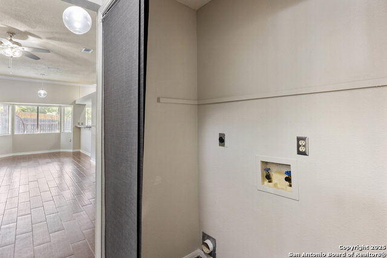
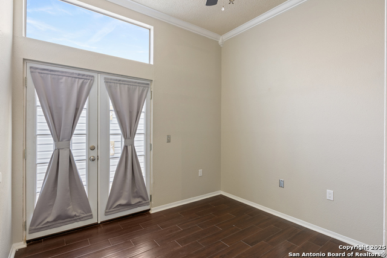
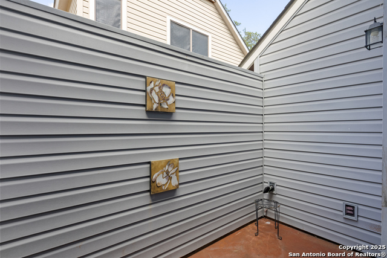
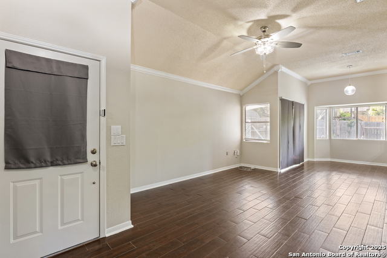
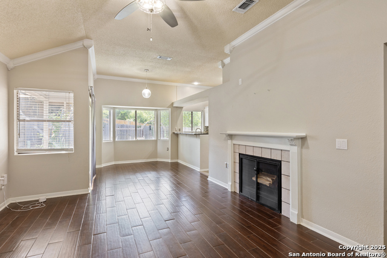
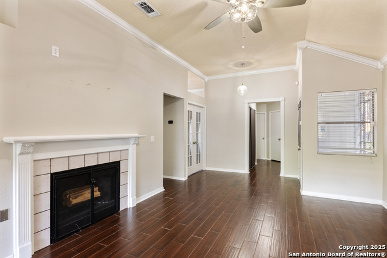
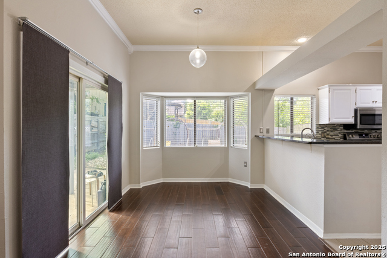
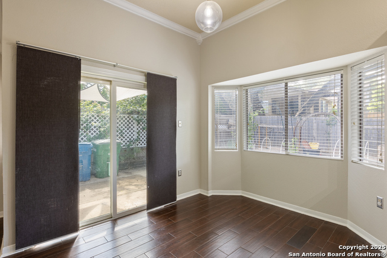
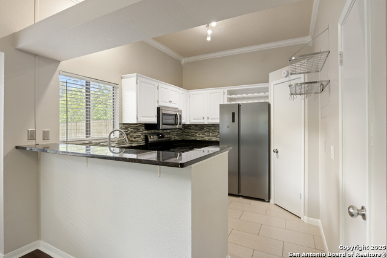
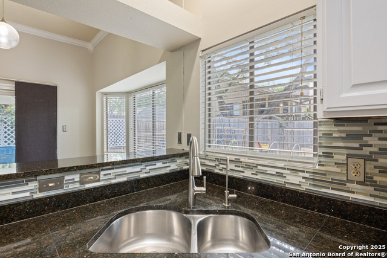
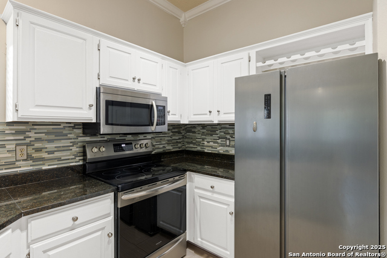
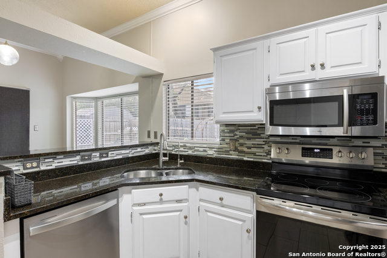
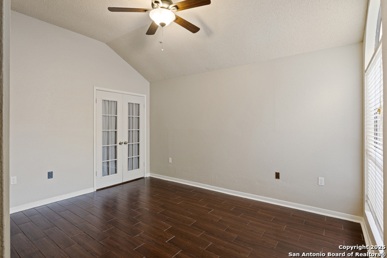
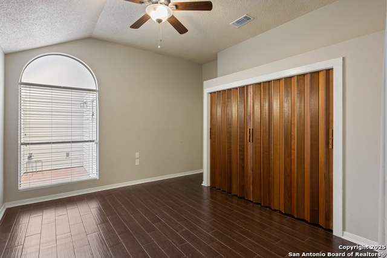
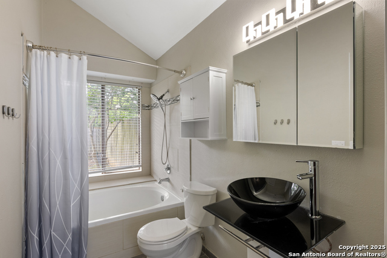
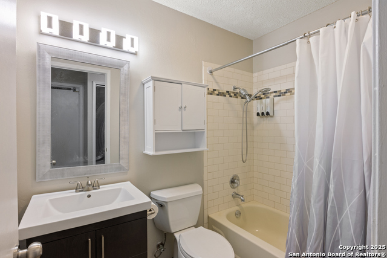
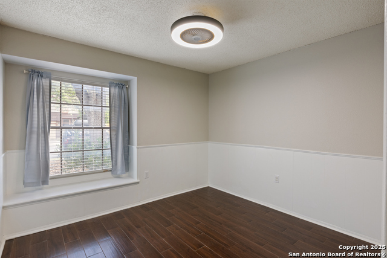
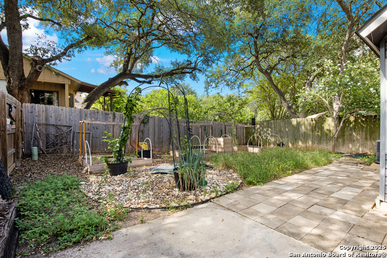
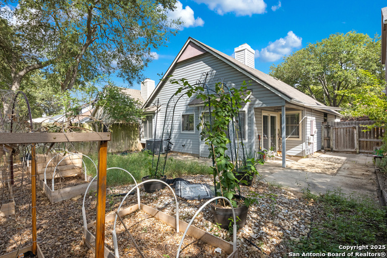
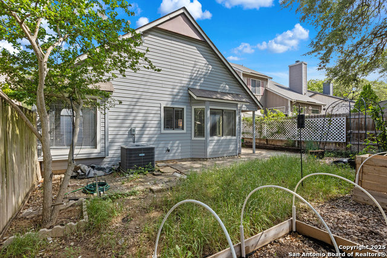
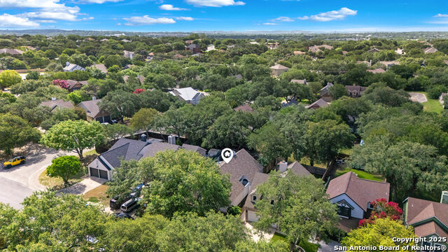
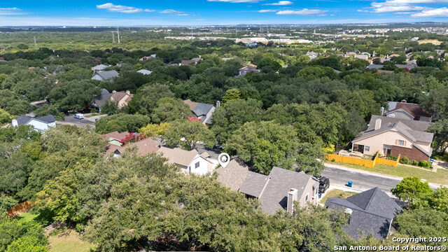
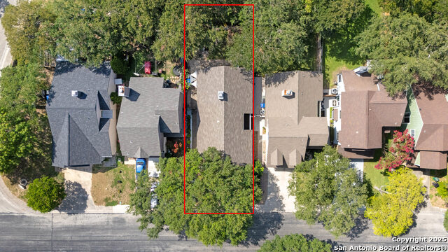
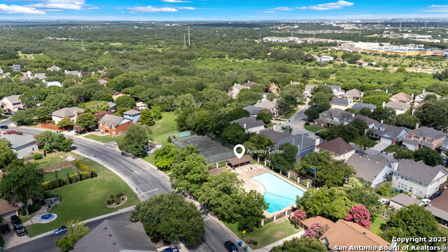
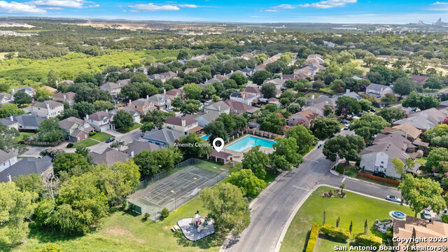
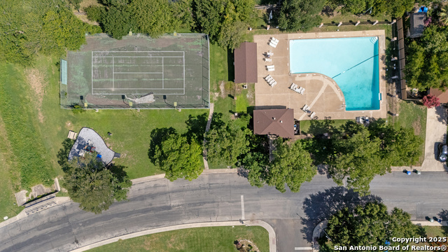
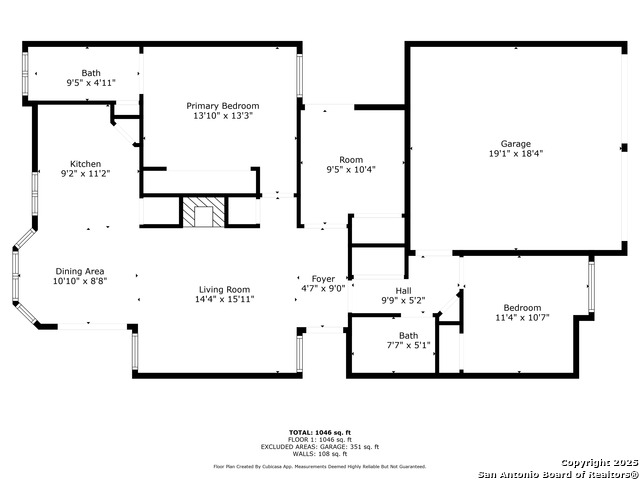
- MLS#: 1880981 ( Single Residential )
- Street Address: 4242 Shady Tree Ln
- Viewed: 32
- Price: $255,000
- Price sqft: $225
- Waterfront: No
- Year Built: 1987
- Bldg sqft: 1134
- Bedrooms: 3
- Total Baths: 2
- Full Baths: 2
- Garage / Parking Spaces: 2
- Days On Market: 114
- Additional Information
- County: BEXAR
- City: San Antonio
- Zipcode: 78247
- Subdivision: Hidden Oaks
- District: North East I.S.D.
- Elementary School: Longs Creek
- Middle School: Harris
- High School: Madison
- Provided by: Keller Williams City-View
- Contact: Zachariah Castillo
- (210) 817-1700

- DMCA Notice
-
DescriptionWelcome to this charming, move in ready home nestled in the welcoming Hidden Oaks community. Thoughtfully updated with modern touches, this single story beauty offers a warm and inviting open concept layout with abundant natural light, high ceilings, and neutral tones throughout. The spacious living area flows effortlessly into a crisp, refreshed kitchen featuring granite countertops, stainless steel appliances, white cabinetry, and a subway tile backsplash. The primary suite serves as a relaxing retreat, complete with a walk in closet and private ensuite with updated fixtures and a tub/shower combo. Two additional bedrooms are well sized and share a full bathroom, offering flexibility for guests, a home office, or a growing family. Step outside to a large backyard with a covered patio, ideal for entertaining, relaxing, or enjoying Texas sunsets. With curb appeal, smart interior updates, and a convenient location near shopping, dining, and major highways, this home has it all don't miss your chance to make it yours! Text HBINFO to 59559 for special financing or to schedule a private tour!
Features
Possible Terms
- Conventional
- FHA
- VA
- Cash
Accessibility
- No Carpet
- Full Bath/Bed on 1st Flr
Air Conditioning
- One Central
Apprx Age
- 38
Builder Name
- UKNOWN
Construction
- Pre-Owned
Contract
- Exclusive Right To Sell
Days On Market
- 98
Dom
- 98
Elementary School
- Longs Creek
Energy Efficiency
- Programmable Thermostat
- Ceiling Fans
Exterior Features
- Brick
- 4 Sides Masonry
- Vinyl
Fireplace
- One
- Living Room
- Wood Burning
Floor
- Ceramic Tile
Foundation
- Slab
Garage Parking
- Two Car Garage
- Attached
Heating
- Central
- 1 Unit
Heating Fuel
- Electric
High School
- Madison
Home Owners Association Mandatory
- None
Inclusions
- Ceiling Fans
- Washer Connection
- Dryer Connection
- Self-Cleaning Oven
- Microwave Oven
- Stove/Range
- Refrigerator
- Disposal
- Dishwasher
- Smoke Alarm
- Security System (Owned)
- Electric Water Heater
- Garage Door Opener
- Smooth Cooktop
- Solid Counter Tops
Instdir
- 1604 and Bulverde
- turn inside the loop going towards HEB- L on Classen. R on Golden Tree. L on Winding Oak. R on Shady Tre Ln.
Interior Features
- One Living Area
- Liv/Din Combo
- Breakfast Bar
- Utility Room Inside
- 1st Floor Lvl/No Steps
- High Ceilings
- Open Floor Plan
- Cable TV Available
- High Speed Internet
- Laundry in Closet
- Attic - Access only
Legal Description
- NCB 17721 BLK 8 LOT 3 (HIDDEN OAKS UT-1) "LONGS CREEK" ANNE
Middle School
- Harris
Neighborhood Amenities
- None
Occupancy
- Vacant
Owner Lrealreb
- No
Ph To Show
- 2102222227
Possession
- Closing/Funding
Property Type
- Single Residential
Roof
- Composition
School District
- North East I.S.D.
Source Sqft
- Appsl Dist
Style
- One Story
Total Tax
- 6083.89
Utility Supplier Elec
- CPS
Utility Supplier Grbge
- CPS
Utility Supplier Sewer
- SAWS
Utility Supplier Water
- SAWS
Views
- 32
Water/Sewer
- City
Window Coverings
- All Remain
Year Built
- 1987
Property Location and Similar Properties