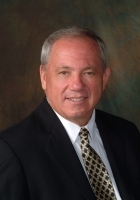
- Ron Tate, Broker,CRB,CRS,GRI,REALTOR ®,SFR
- By Referral Realty
- Mobile: 210.861.5730
- Office: 210.479.3948
- Fax: 210.479.3949
- rontate@taterealtypro.com
Property Photos
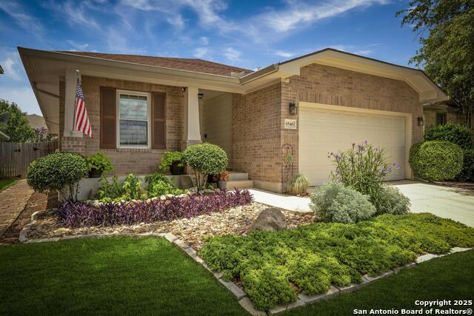

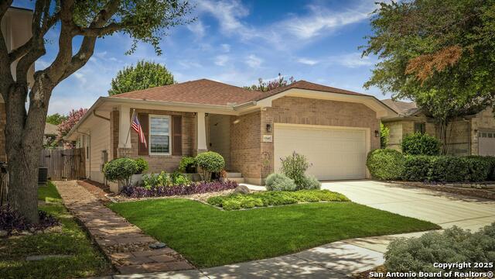
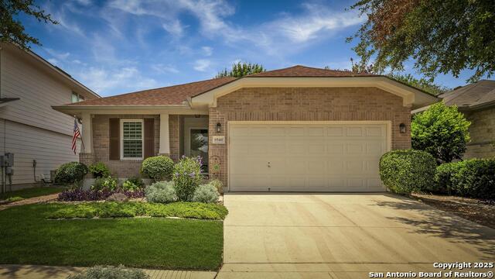
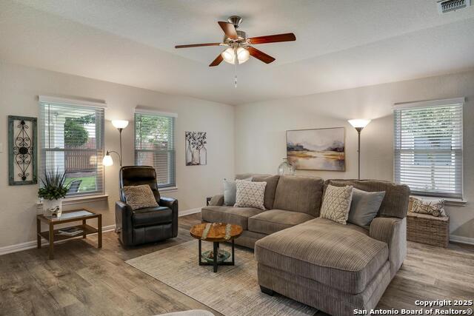
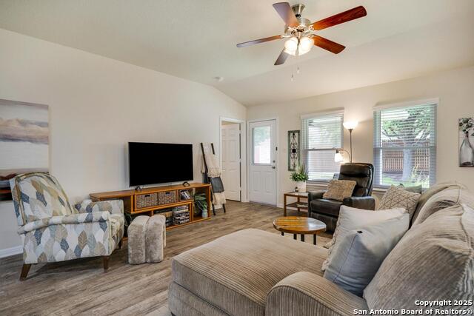
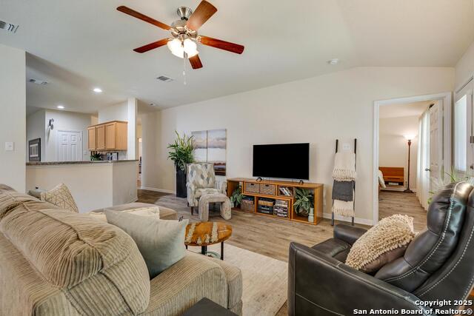
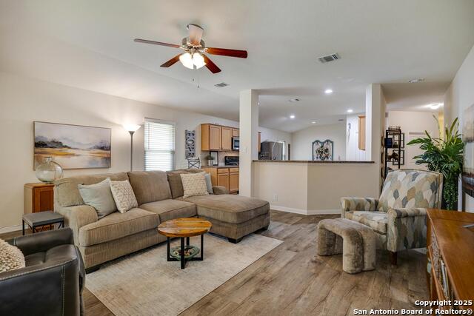
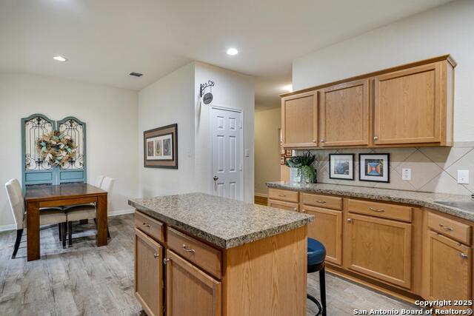
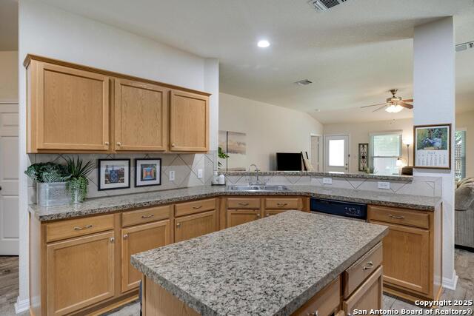
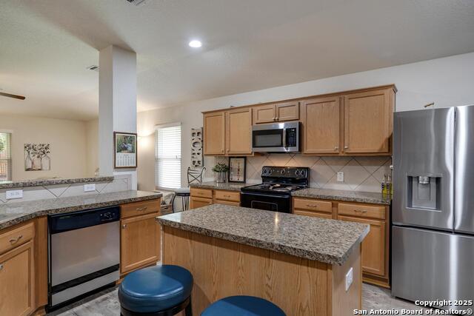
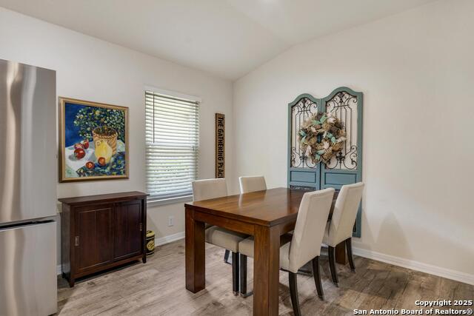
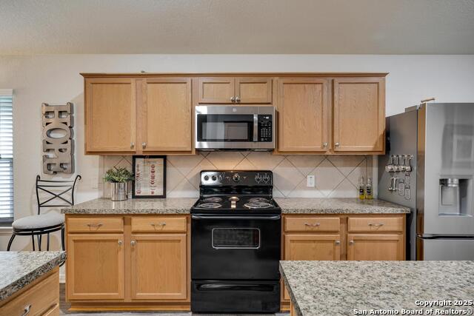
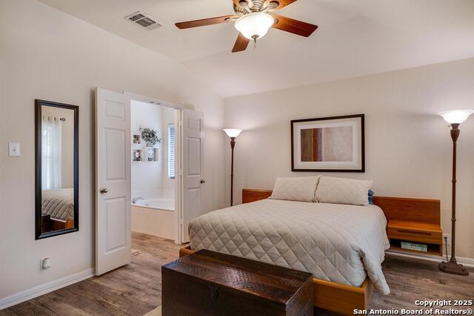
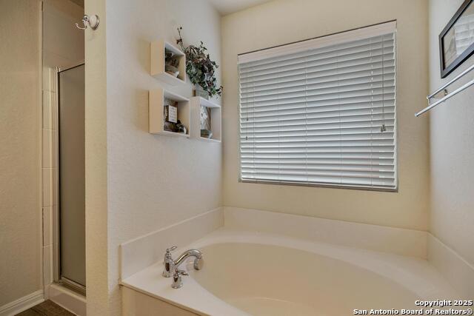
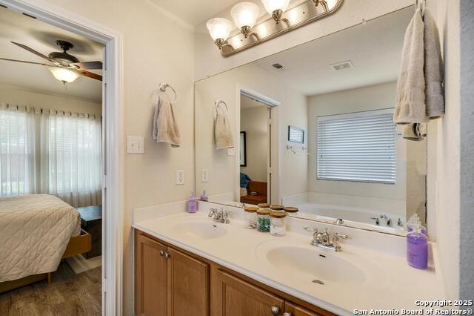
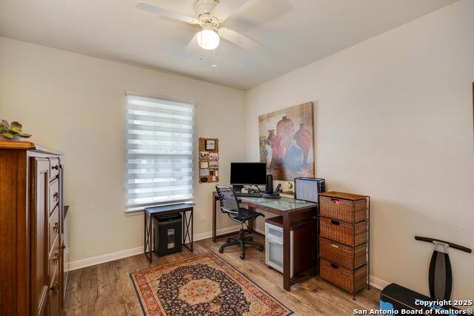
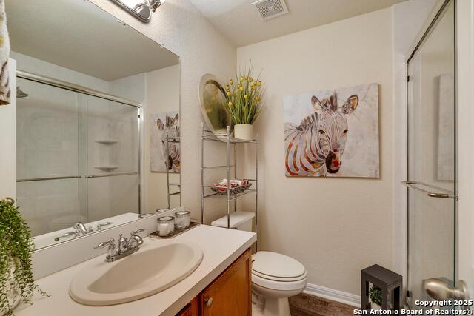
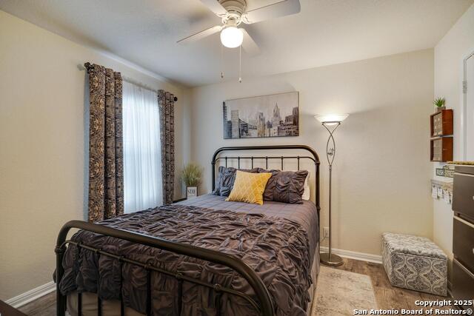
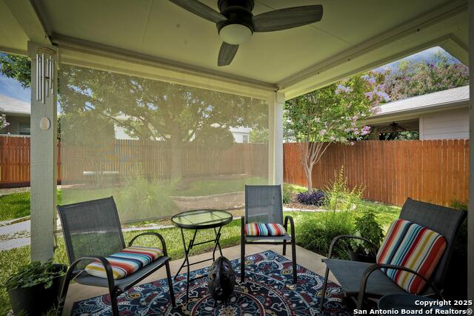
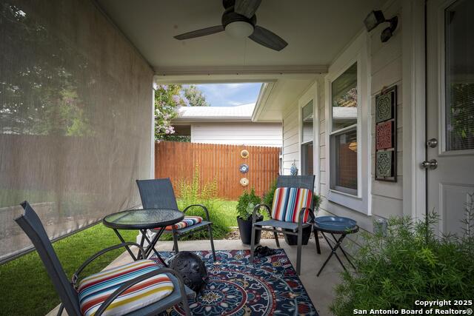
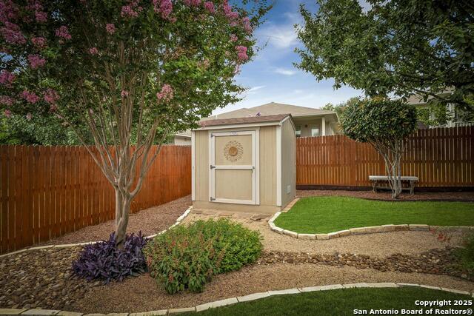
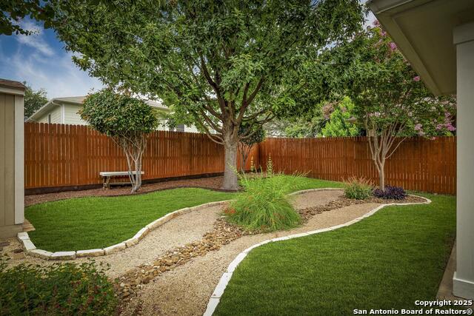
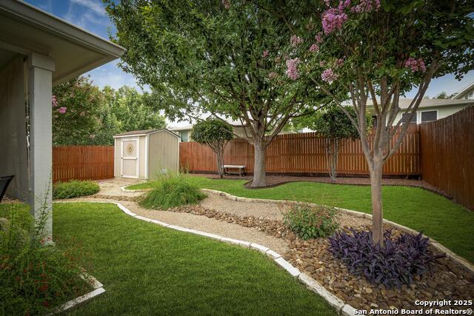
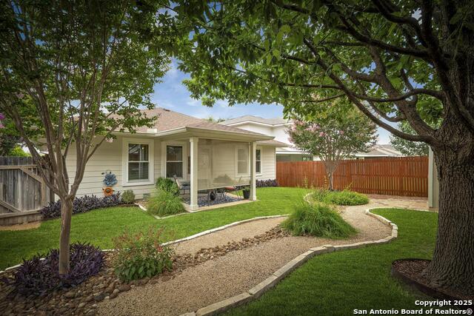
- MLS#: 1880946 ( Single Residential )
- Street Address: 6546 Charles Field
- Viewed: 21
- Price: $265,000
- Price sqft: $170
- Waterfront: No
- Year Built: 2007
- Bldg sqft: 1561
- Bedrooms: 3
- Total Baths: 2
- Full Baths: 2
- Garage / Parking Spaces: 2
- Days On Market: 19
- Additional Information
- County: BEXAR
- City: San Antonio
- Zipcode: 78238
- Subdivision: Shadow Mist
- District: Northside
- Elementary School: Driggers
- Middle School: Neff Pat
- High School: Marshall
- Provided by: JB Goodwin, REALTORS
- Contact: Rose Stawick
- (210) 445-0352

- DMCA Notice
-
DescriptionImpeccable. Exceptional. Flawless. These all describe this home and the care that has been put into it. From the time you drive up and see the masterful landscaping you'll know this home is all of these. As soon as you enter you will see the the luxury flooring that was installed in 2022 and feel the natural light that flows in through the windows that were installed in 2024. You'll relax in this seamlessly flowing, open floor plan with the peaceful master suite tucked away in the rear of this home. The 2 generously sized guest bedrooms offer privacy for all of your guests. If you enjoy spending time outdoors, the covered patio and lush landscaping will allow you to enjoy your morning coffeee or a glass wine at the end of the day taking in those big bright Texas Stars and all the beauty that nature has to offer. So, come in and take a look around. Once you are here, you may just want to stay forever.
Features
Possible Terms
- Conventional
- Cash
Air Conditioning
- One Central
Apprx Age
- 18
Block
- 101
Builder Name
- Kimball Hill Homes
Construction
- Pre-Owned
Contract
- Exclusive Right To Sell
Elementary School
- Driggers
Exterior Features
- Brick
- Cement Fiber
Fireplace
- Not Applicable
Floor
- Ceramic Tile
- Vinyl
Foundation
- Slab
Garage Parking
- Two Car Garage
Heating
- Central
Heating Fuel
- Electric
High School
- Marshall
Home Owners Association Fee
- 189
Home Owners Association Frequency
- Annually
Home Owners Association Mandatory
- Mandatory
Home Owners Association Name
- SHADOW MIST HOA
Inclusions
- Ceiling Fans
- Washer Connection
- Dryer Connection
- Microwave Oven
- Stove/Range
- Disposal
- Dishwasher
- Smoke Alarm
- Security System (Owned)
- Pre-Wired for Security
- Electric Water Heater
- Garage Door Opener
- City Garbage service
Instdir
- 410 to Exit 13B onto SH 16/Bandera Left on Grissom Left on Shadow Mist Right on Avedisian Left on Charles Field
Interior Features
- One Living Area
- Separate Dining Room
- Eat-In Kitchen
- Island Kitchen
- Breakfast Bar
- Utility Room Inside
- Open Floor Plan
- All Bedrooms Downstairs
- Laundry Main Level
- Walk in Closets
Kitchen Length
- 17
Legal Desc Lot
- 74
Legal Description
- CB 4431C BLK 101 LOT 74 SHADOW MIST SUB'D UT-1
Lot Improvements
- Street Paved
- Curbs
- Sidewalks
Middle School
- Neff Pat
Multiple HOA
- No
Neighborhood Amenities
- None
Occupancy
- Owner
Owner Lrealreb
- No
Ph To Show
- 210-222-2227
Possession
- Closing/Funding
Property Type
- Single Residential
Roof
- Composition
School District
- Northside
Source Sqft
- Appsl Dist
Style
- One Story
- Traditional
Total Tax
- 5898
Utility Supplier Elec
- CPS
Utility Supplier Gas
- CPS
Utility Supplier Grbge
- Tiger Sanita
Utility Supplier Sewer
- Leon Valley
Utility Supplier Water
- Leon Valley
Views
- 21
Water/Sewer
- Water System
Window Coverings
- Some Remain
Year Built
- 2007
Property Location and Similar Properties