
- Ron Tate, Broker,CRB,CRS,GRI,REALTOR ®,SFR
- By Referral Realty
- Mobile: 210.861.5730
- Office: 210.479.3948
- Fax: 210.479.3949
- rontate@taterealtypro.com
Property Photos
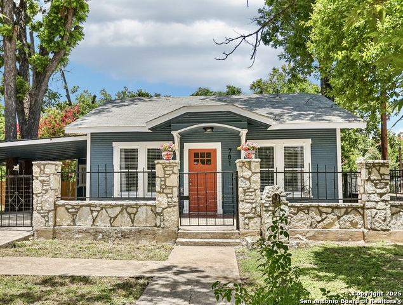

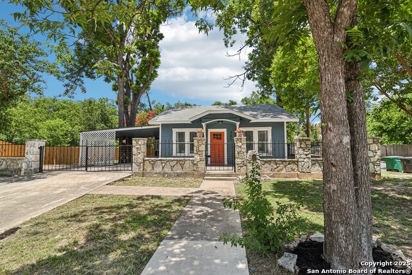
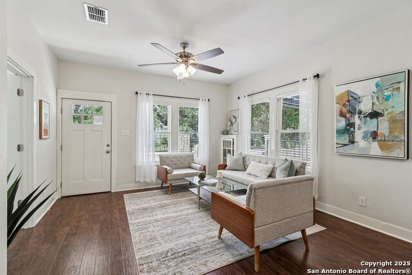
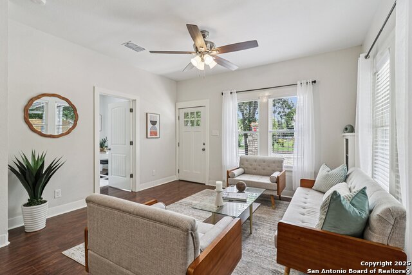
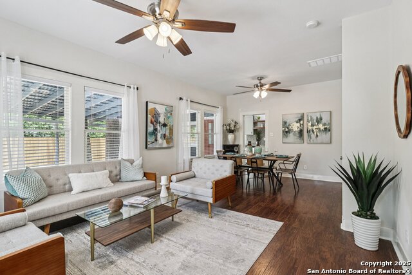
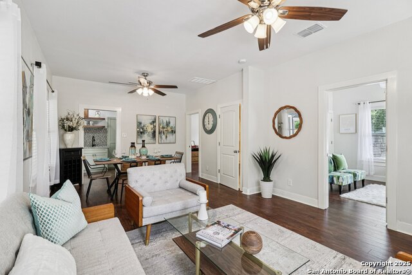
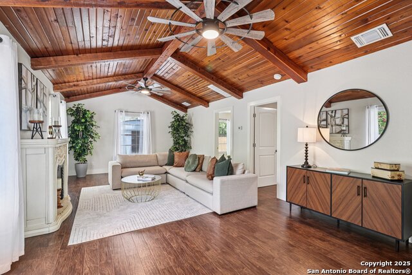
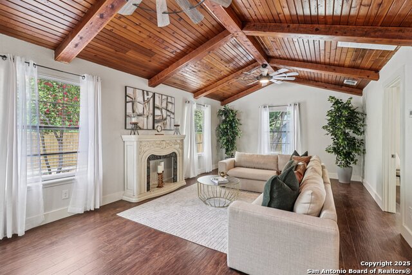
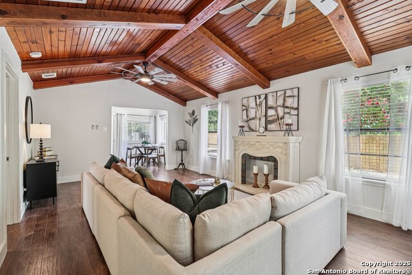
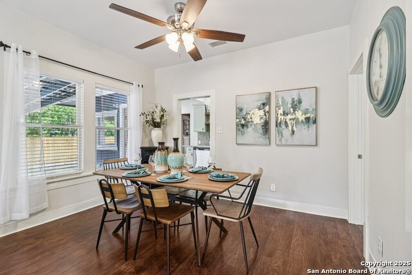
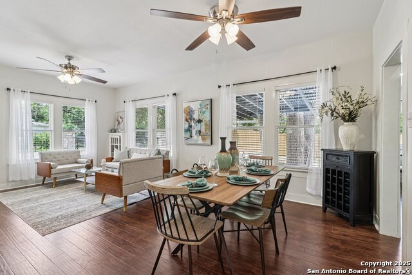
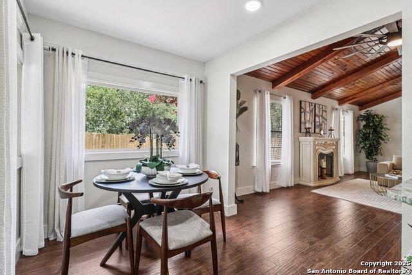
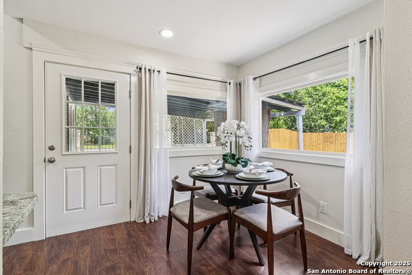
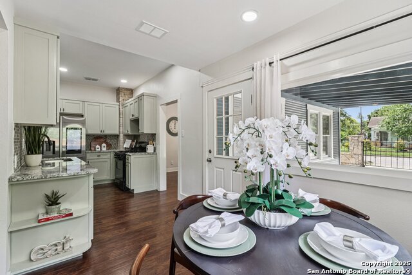
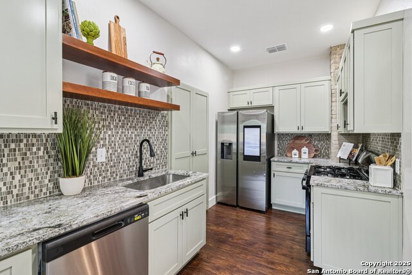
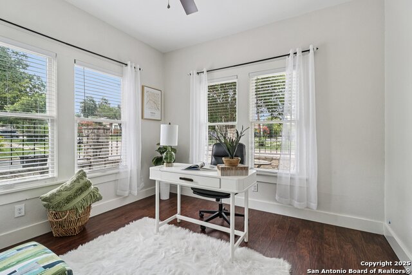
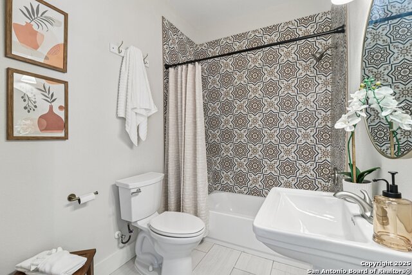
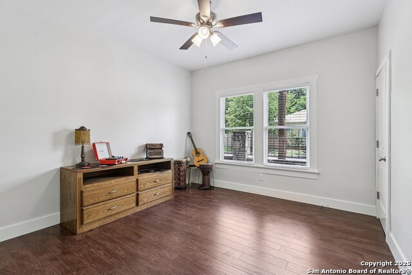
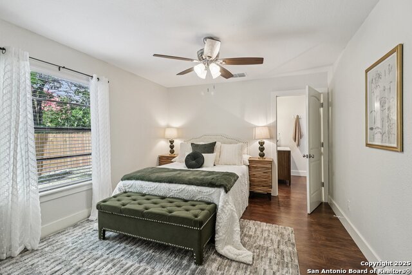
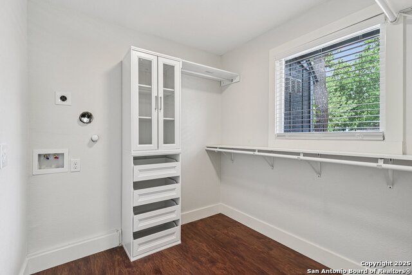
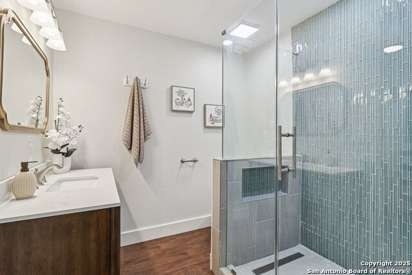
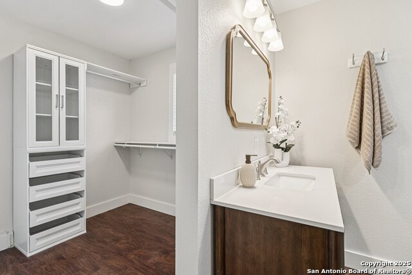
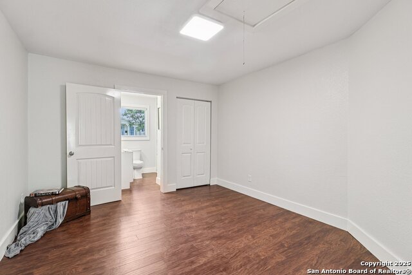
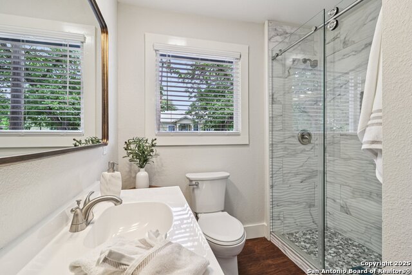
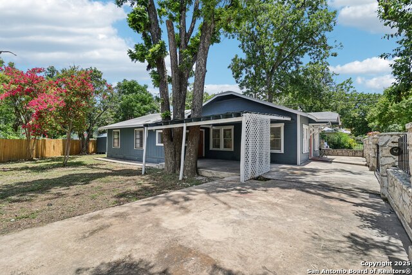
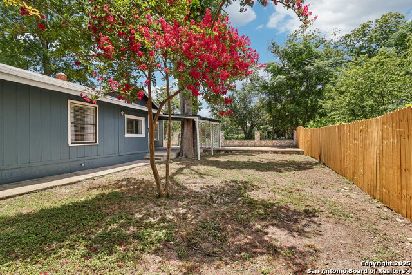
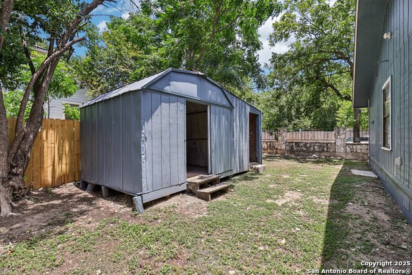
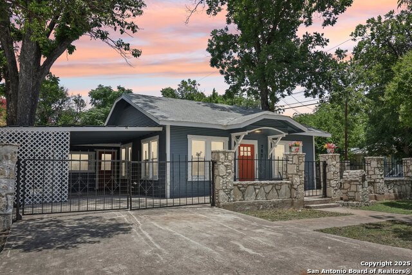
- MLS#: 1880835 ( Single Residential )
- Street Address: 701 Magnolia Ave W
- Viewed: 12
- Price: $427,000
- Price sqft: $256
- Waterfront: No
- Year Built: 1925
- Bldg sqft: 1670
- Bedrooms: 4
- Total Baths: 3
- Full Baths: 3
- Garage / Parking Spaces: 1
- Days On Market: 19
- Additional Information
- County: BEXAR
- City: San Antonio
- Zipcode: 78212
- Subdivision: Alta Vista
- District: San Antonio I.S.D.
- Elementary School: Beacon Hill
- Middle School: Cotton
- High School: Edison
- Provided by: Magnolia Realty
- Contact: Kristy Williams
- (210) 685-1245

- DMCA Notice
-
DescriptionWelcome Home to Alta Vista Charm Nestled in the heart of historic Alta Vista, this beautifully reimagined 1925 craftsman is where timeless character meets thoughtful modern updates. Beyond its inviting stone entry and cheerful front door, you'll discover a light filled four bedroom, three bath haven, set on a spacious .23 acre lot framed by mature trees and classic stonework. Inside, rich wood beamed ceilings and warm hardwood floors set the tone for gatherings, while crisp, updated finishes blend seamlessly with preserved architectural details. The modern kitchen offers granite countertops, stainless appliances, and designer tile, ready for both everyday meals and festive celebrations. This carefully restored home offers peace of mind with new plumbing and electrical systems while maintaining its authentic charm. The graceful flow between living, dining, and kitchen spaces makes this home a perfect space. Step outside and breathe in the neighborhood magic. Alta Vista is a vibrant, close knit community with tree lined streets, front porch culture, and a location that places you minutes from downtown, the Pearl, and San Pedro Springs Park. If you've been searching for a home that feels rooted in history yet built for today, this is the one that lets you slow down, savor, and put down roots of your own.
Features
Possible Terms
- Conventional
- FHA
- VA
- TX Vet
- Cash
- Other
Air Conditioning
- One Central
Apprx Age
- 100
Builder Name
- Unknown
Construction
- Pre-Owned
Contract
- Exclusive Right To Sell
Days On Market
- 12
Dom
- 12
Elementary School
- Beacon Hill
Exterior Features
- Siding
Fireplace
- Not Applicable
Floor
- Laminate
Garage Parking
- None/Not Applicable
Heating
- Central
Heating Fuel
- Natural Gas
High School
- Edison
Home Owners Association Mandatory
- None
Inclusions
- Ceiling Fans
- Washer Connection
- Dryer Connection
- Ice Maker Connection
- Gas Water Heater
- Custom Cabinets
Instdir
- Take E Mulberry Ave to E Magnolia Ave
Interior Features
- Two Living Area
- Eat-In Kitchen
- Utility Room Inside
- Walk in Closets
Kitchen Length
- 12
Legal Description
- Ncb 2938 Blk 3 Lot E 97.8 Of 1 & 2
Lot Description
- Corner
Lot Dimensions
- 98 x 102
Lot Improvements
- Street Paved
- City Street
Middle School
- Cotton
Neighborhood Amenities
- None
Occupancy
- Vacant
Other Structures
- Storage
Owner Lrealreb
- Yes
Ph To Show
- 210-222-2227
Possession
- Closing/Funding
Property Type
- Single Residential
Recent Rehab
- Yes
Roof
- Composition
School District
- San Antonio I.S.D.
Source Sqft
- Appsl Dist
Style
- One Story
Total Tax
- 8465.34
Utility Supplier Elec
- CPS
Utility Supplier Gas
- CPS
Utility Supplier Grbge
- City
Utility Supplier Sewer
- SAWS
Utility Supplier Water
- SAWS
Views
- 12
Water/Sewer
- City
Window Coverings
- Some Remain
Year Built
- 1925
Property Location and Similar Properties