
- Ron Tate, Broker,CRB,CRS,GRI,REALTOR ®,SFR
- By Referral Realty
- Mobile: 210.861.5730
- Office: 210.479.3948
- Fax: 210.479.3949
- rontate@taterealtypro.com
Property Photos
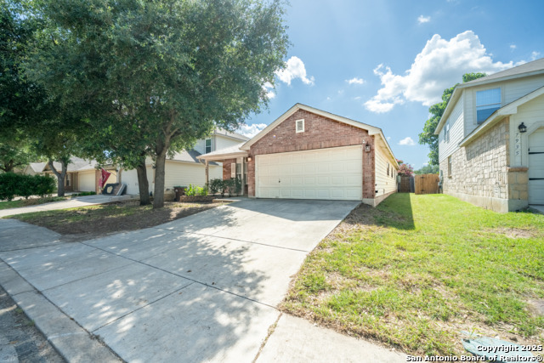

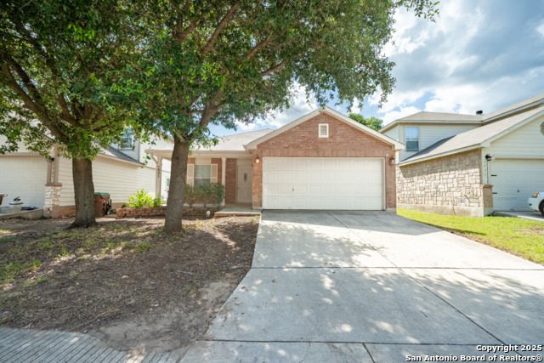
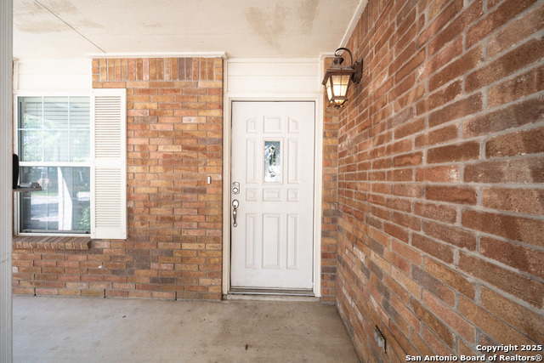
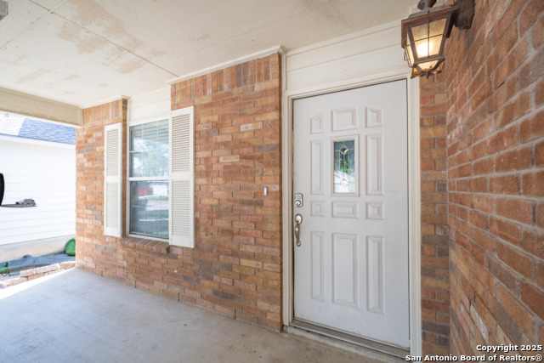
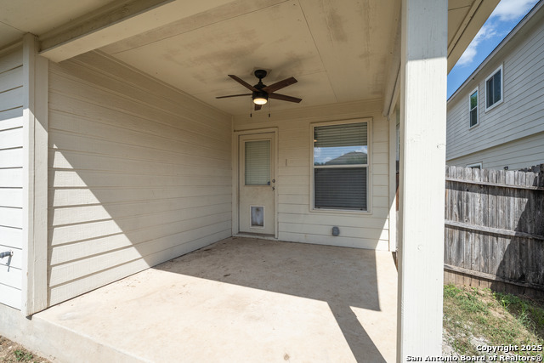
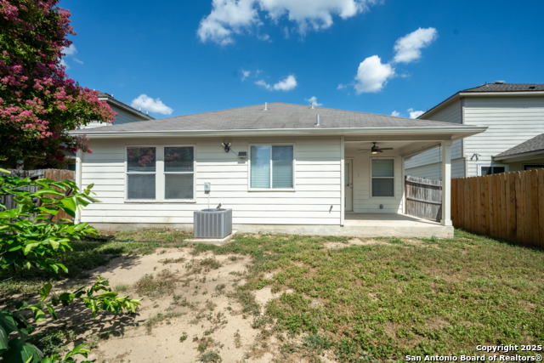
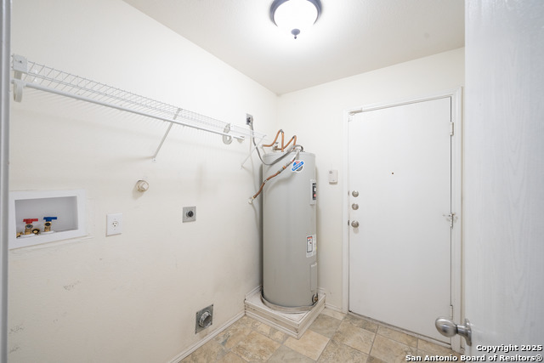
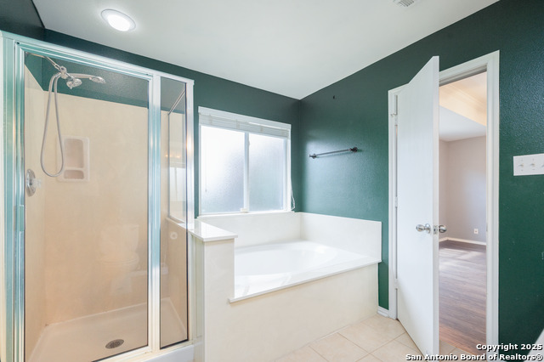
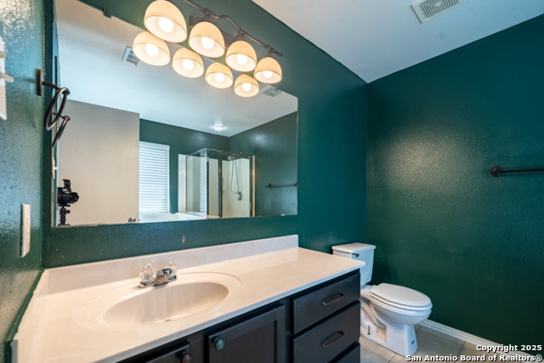
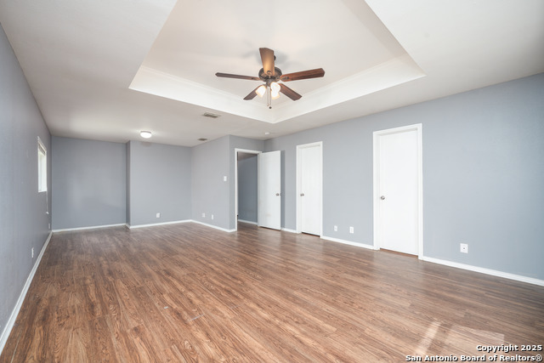
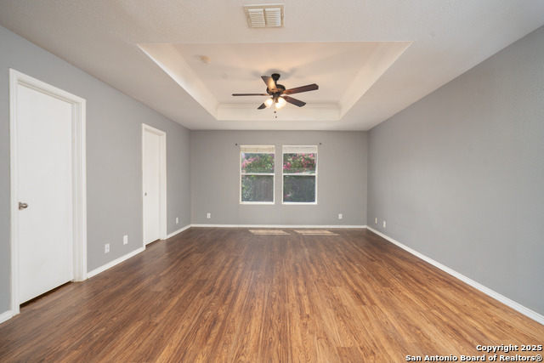
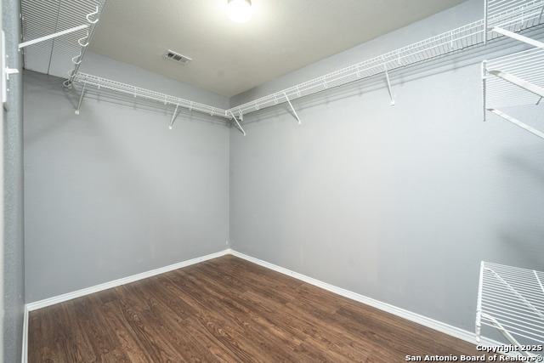
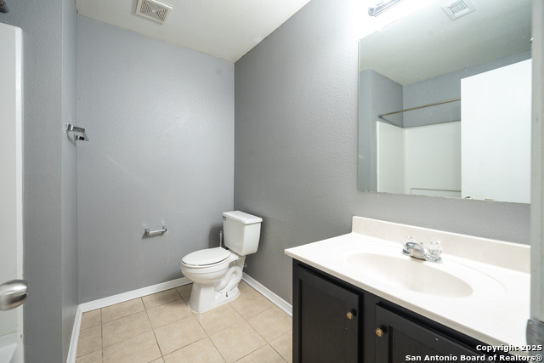
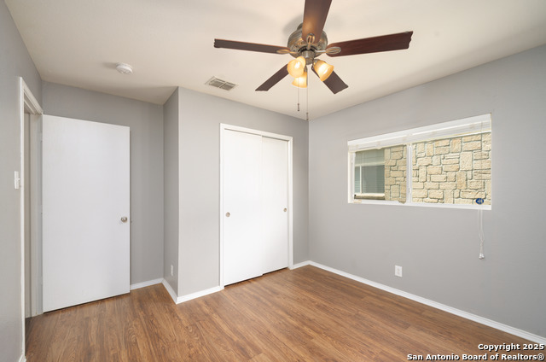
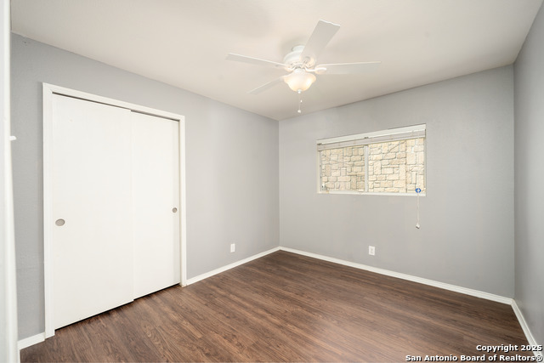
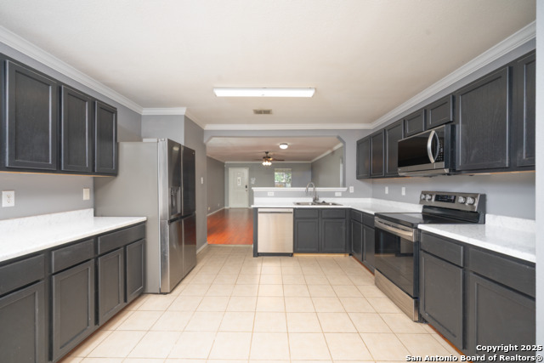
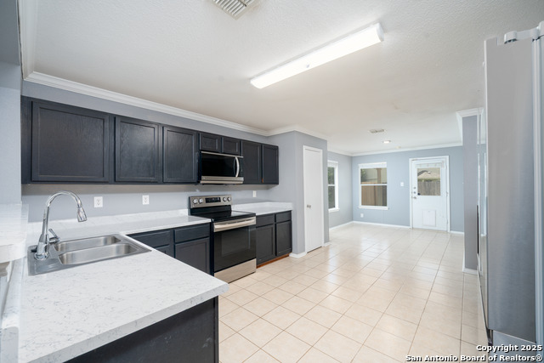
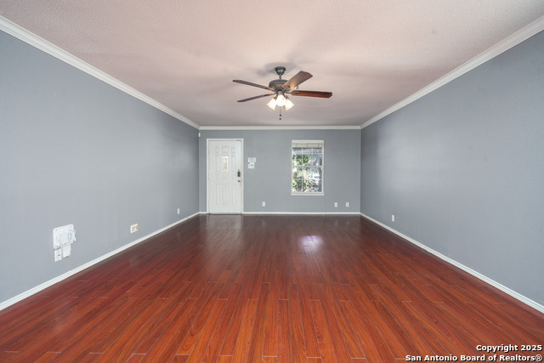
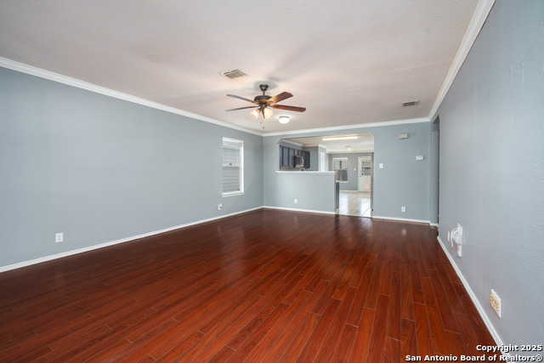
Reduced
- MLS#: 1880822 ( Single Residential )
- Street Address: 7931 Maple Leaf
- Viewed: 13
- Price: $275,000
- Price sqft: $159
- Waterfront: No
- Year Built: 2005
- Bldg sqft: 1731
- Bedrooms: 3
- Total Baths: 2
- Full Baths: 2
- Garage / Parking Spaces: 2
- Days On Market: 21
- Additional Information
- County: BEXAR
- City: San Antonio
- Zipcode: 78254
- Subdivision: Silver Oaks
- District: Northside
- Elementary School: Franklin
- Middle School: FOLKS
- High School: Sotomayor
- Provided by: Redbird Realty LLC
- Contact: Evelyn Urugutia
- (210) 719-3248

- DMCA Notice
-
DescriptionWelcome home! The charming brick exterior and inviting front porch set the tone for the warmth and comfort you'll find inside. Step through the front door into an open, airy floor plan that beautifully blends style and function. The combined living and dining area features durable laminate wood style flooring that adds a touch of rustic charm, while a ceiling fan overhead keeps the space comfortable perfect for relaxing or entertaining. The kitchen is truly the heart of the home, offering plenty of room to spread out and get cooking. You'll love the ample counter space, smooth top range, side by side refrigerator, and easy to clean tile floors. A pantry helps keep everything organized, and the cozy breakfast nook, filled with natural light, is the ideal spot to start your day. Plus, there's easy access to the backyard for when you want to enjoy the fresh air. Down the hall, the spacious primary bedroom offers a peaceful retreat with its tray ceiling, ceiling fan, and large walk in closet. The en suite bathroom includes an oversized single vanity, relaxing garden tub, and separate shower. Two additional bedrooms provide flexible space for guests, a home office, or whatever you need, all with laminate wood style flooring. A full secondary bathroom ensures comfort for everyone. Step outside to your covered patio great for barbecues, morning coffee, or simply unwinding. And with a two car attached garage and a handy garage door opener, parking is a breeze.
Features
Possible Terms
- Conventional
- FHA
- VA
Air Conditioning
- One Central
Apprx Age
- 20
Block
- 24
Builder Name
- UNKNOWN
Construction
- Pre-Owned
Contract
- Exclusive Right To Sell
Days On Market
- 17
Dom
- 17
Elementary School
- Franklin
Exterior Features
- Brick
- Siding
Fireplace
- Not Applicable
Floor
- Ceramic Tile
- Laminate
Foundation
- Slab
Garage Parking
- Two Car Garage
- Attached
Heating
- Central
Heating Fuel
- Electric
High School
- Sotomayor High School
Home Owners Association Fee
- 212
Home Owners Association Frequency
- Annually
Home Owners Association Mandatory
- Mandatory
Home Owners Association Name
- SILVER OAKS HOA
Inclusions
- Ceiling Fans
- Chandelier
- Washer Connection
- Dryer Connection
- Microwave Oven
- Stove/Range
- Refrigerator
- Dishwasher
- Vent Fan
- Garage Door Opener
- Plumb for Water Softener
Instdir
- 1560 to Silver Pointe Left at Silver Orch Left at Silver Prairie Right at Oakdale Park and Right at Maple leaf
Interior Features
- One Living Area
- Liv/Din Combo
- Eat-In Kitchen
- Two Eating Areas
- Breakfast Bar
- Utility Room Inside
- 1st Floor Lvl/No Steps
- High Ceilings
- Open Floor Plan
- Pull Down Storage
- Cable TV Available
- High Speed Internet
- All Bedrooms Downstairs
- Laundry Room
Kitchen Length
- 14
Legal Desc Lot
- CB 44
Legal Description
- CB 4450F BLK 24 LOT 6 "SILVER OAKS SUBD UT-3" PLAT 9567/184-
Middle School
- FOLKS
Multiple HOA
- No
Neighborhood Amenities
- Park/Playground
Occupancy
- Vacant
Owner Lrealreb
- No
Ph To Show
- 210-222-2227
Possession
- Closing/Funding
Property Type
- Single Residential
Roof
- Composition
School District
- Northside
Source Sqft
- Appsl Dist
Style
- One Story
Total Tax
- 5067.07
Views
- 13
Water/Sewer
- Water System
- Sewer System
Window Coverings
- All Remain
Year Built
- 2005
Property Location and Similar Properties