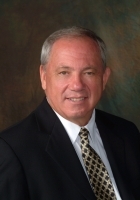
- Ron Tate, Broker,CRB,CRS,GRI,REALTOR ®,SFR
- By Referral Realty
- Mobile: 210.861.5730
- Office: 210.479.3948
- Fax: 210.479.3949
- rontate@taterealtypro.com
Property Photos
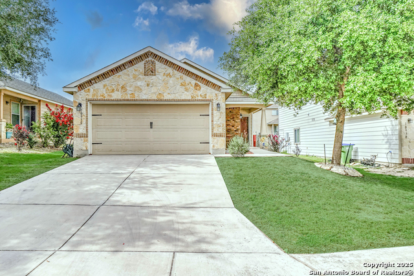

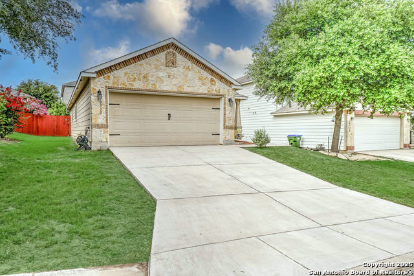
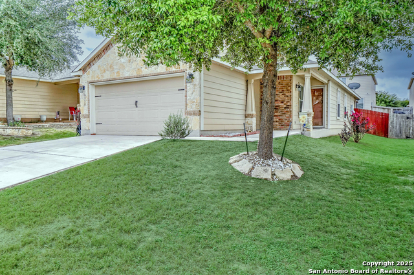
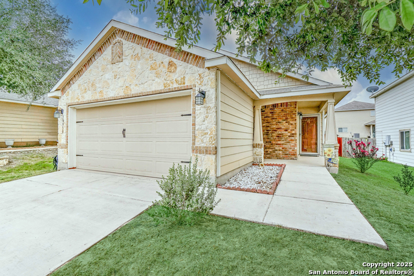
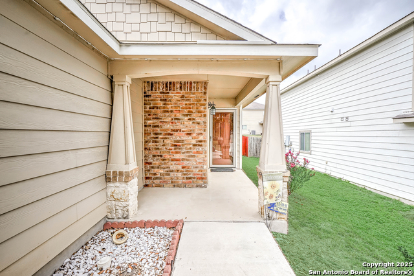
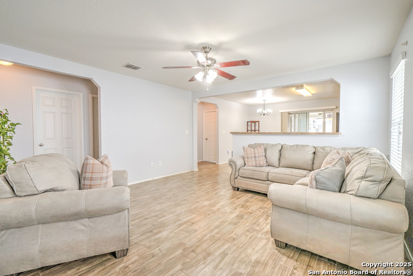
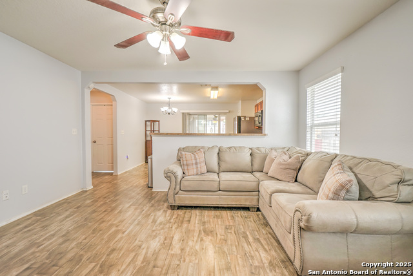
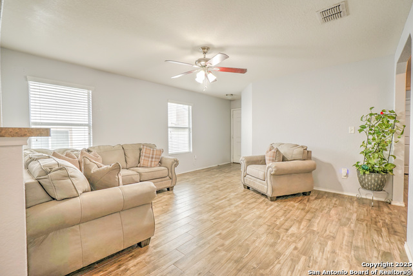
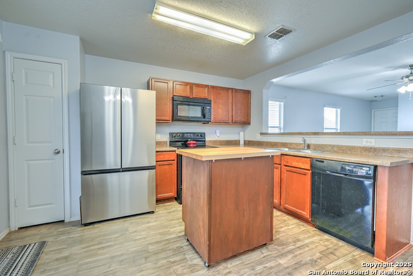
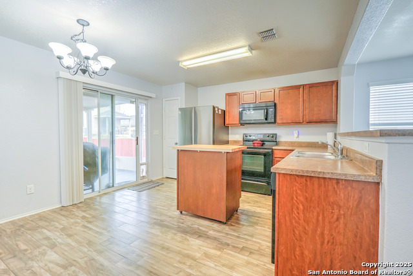
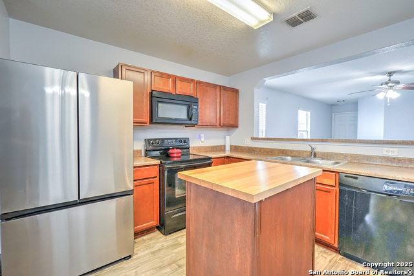
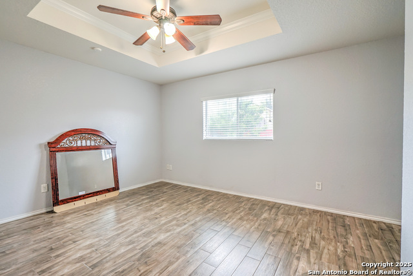
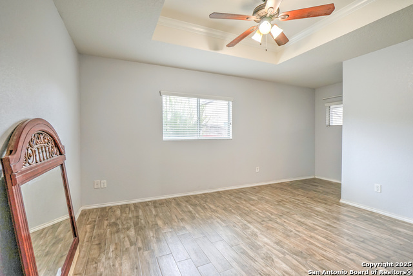
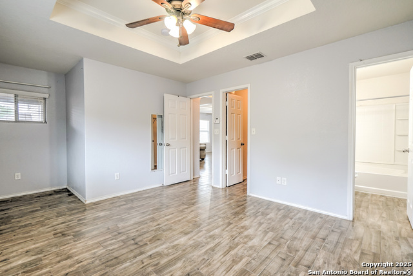
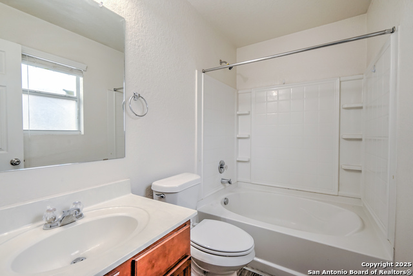
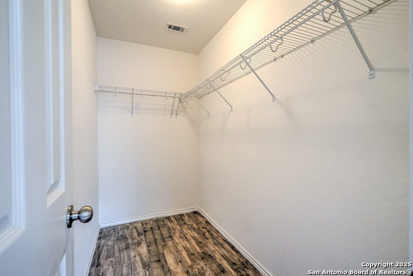
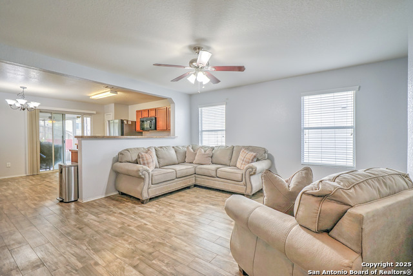
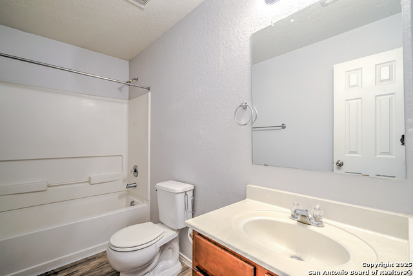
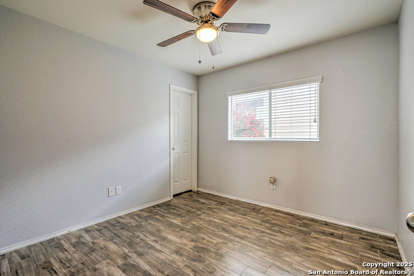
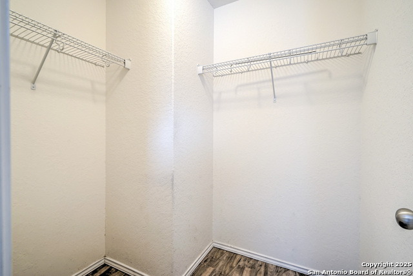
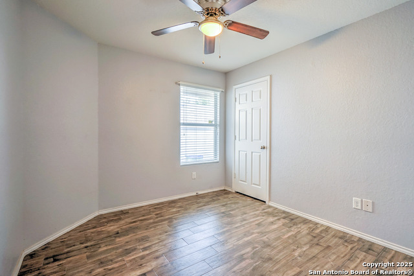
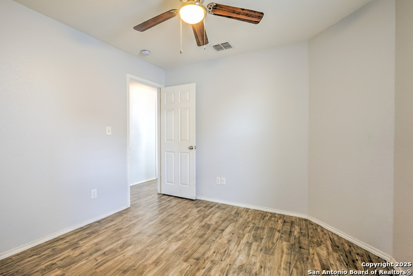
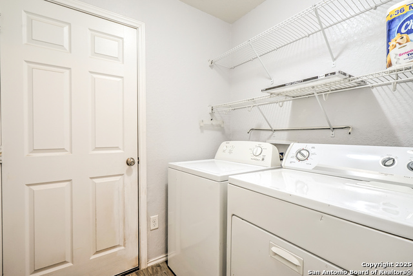
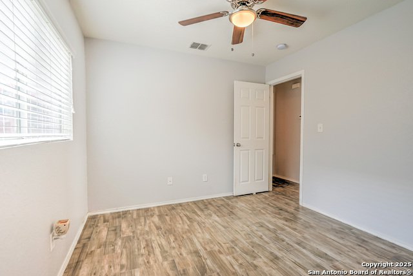
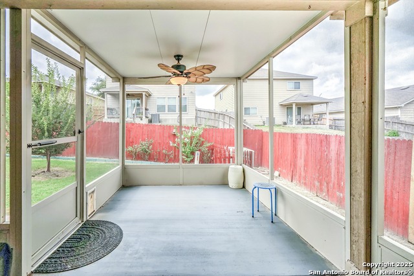
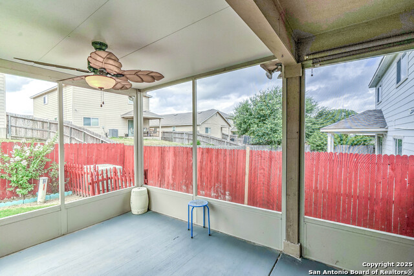
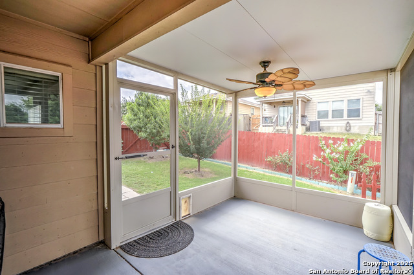
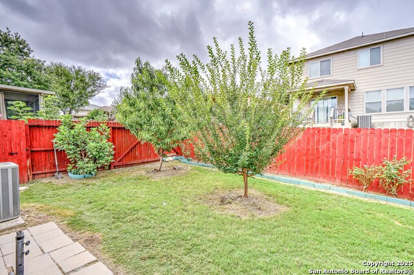
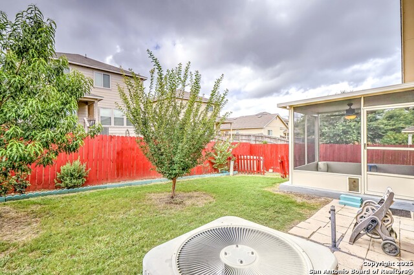
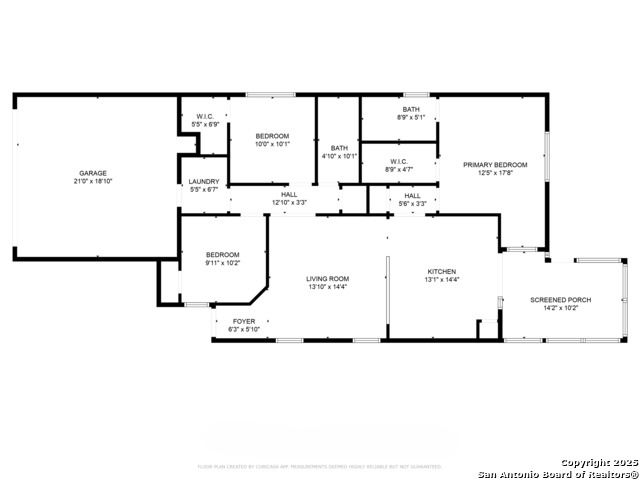
- MLS#: 1880712 ( Single Residential )
- Street Address: 10930 Livewater Trl
- Viewed: 18
- Price: $235,000
- Price sqft: $196
- Waterfront: No
- Year Built: 2011
- Bldg sqft: 1200
- Bedrooms: 3
- Total Baths: 2
- Full Baths: 2
- Garage / Parking Spaces: 2
- Days On Market: 22
- Additional Information
- County: BEXAR
- City: San Antonio
- Zipcode: 78245
- Subdivision: Hillcrest
- District: Southwest I.S.D.
- Elementary School: Kriewald Road
- Middle School: Scoby
- High School: Southwest
- Provided by: Orchard Brokerage
- Contact: Joslynn Duncan
- (210) 996-5600

- DMCA Notice
-
DescriptionWelcome to this beautifully maintained 3 bedroom, 2 bathroom home in the sought after Hillcrest Subdivision. Perfectly positioned in a prime location, this move in ready gem offers unmatched convenience just minutes from top rated schools, shopping centers, and major highways. Step inside to find a warm and inviting layout, ideal for everyday living and entertaining. Enjoy morning coffee or evening relaxation in the screened in porch overlooking a private, fully fenced backyard perfect for pets, play, or peaceful retreat. Whether you're a first time buyer, downsizing, or looking for a great location with room to grow, this home checks all the boxes. Don't miss this opportunity to own a well cared for home in one of the area's most convenient neighborhoods! Click the Virtual Tour link to view the 3D walkthrough. Discounted rate options and no lender fee future refinancing may be available for qualified buyers of this home.
Features
Possible Terms
- Conventional
- FHA
- VA
- Cash
Air Conditioning
- One Central
Apprx Age
- 14
Block
- 109
Builder Name
- Centex Homes
Construction
- Pre-Owned
Contract
- Exclusive Right To Sell
Days On Market
- 17
Dom
- 17
Elementary School
- Kriewald Road
Exterior Features
- Brick
- Stone/Rock
- Siding
Fireplace
- Not Applicable
Floor
- Carpeting
- Linoleum
Foundation
- Slab
Garage Parking
- Two Car Garage
Heating
- Central
Heating Fuel
- Electric
High School
- Southwest
Home Owners Association Fee
- 82.5
Home Owners Association Frequency
- Quarterly
Home Owners Association Mandatory
- Mandatory
Home Owners Association Name
- DAMC
Inclusions
- Washer Connection
- Dryer Connection
- Microwave Oven
- Stove/Range
- Refrigerator
- Disposal
- Dishwasher
- Ice Maker Connection
- Vent Fan
- Smoke Alarm
Instdir
- 1604 & Spurs Ranch Road
Interior Features
- One Living Area
- Eat-In Kitchen
- Utility Room Inside
- Open Floor Plan
- Cable TV Available
Kitchen Length
- 13
Legal Desc Lot
- 90
Legal Description
- Cb 5197G (Hillcrest Sub'd Ut-4)
- Block 109 Lot 90 Per Plat 9
Lot Improvements
- Street Paved
- Curbs
- Street Gutters
- Sidewalks
- Streetlights
Middle School
- Scoby Middle School
Multiple HOA
- No
Neighborhood Amenities
- Pool
- Park/Playground
Owner Lrealreb
- No
Ph To Show
- 800-746-9464
Possession
- Closing/Funding
Property Type
- Single Residential
Roof
- Composition
School District
- Southwest I.S.D.
Source Sqft
- Appsl Dist
Style
- One Story
Total Tax
- 3882.9
Views
- 18
Water/Sewer
- Water System
- Sewer System
Window Coverings
- All Remain
Year Built
- 2011
Property Location and Similar Properties