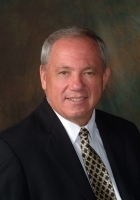
- Ron Tate, Broker,CRB,CRS,GRI,REALTOR ®,SFR
- By Referral Realty
- Mobile: 210.861.5730
- Office: 210.479.3948
- Fax: 210.479.3949
- rontate@taterealtypro.com
Property Photos
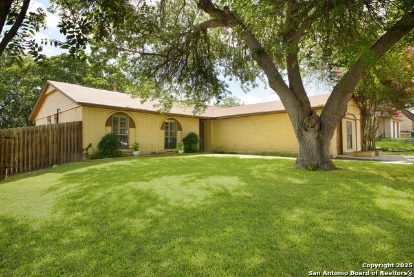

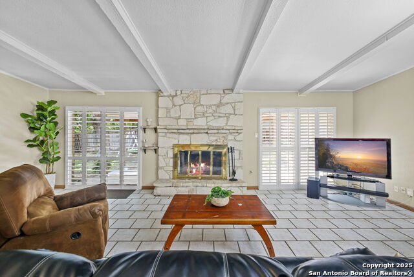
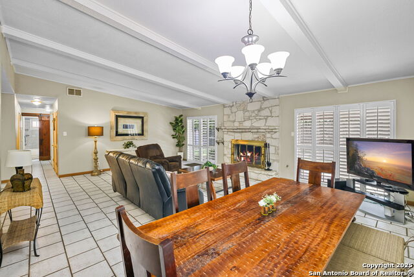
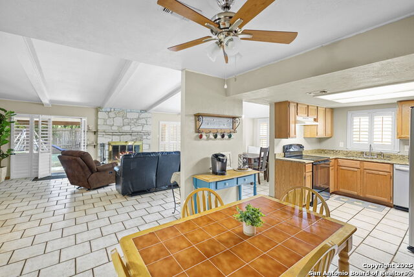
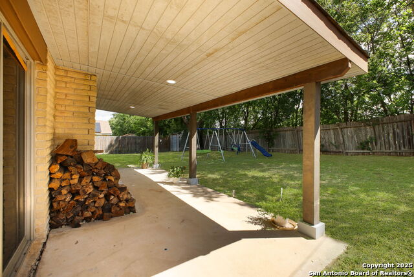
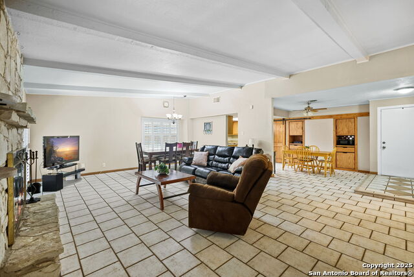
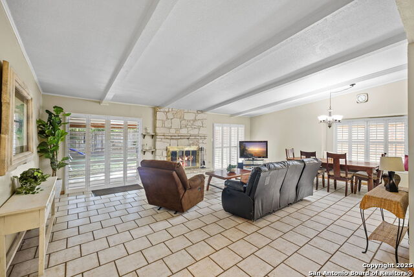
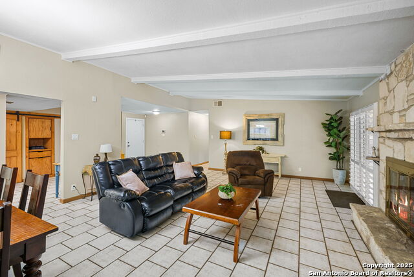
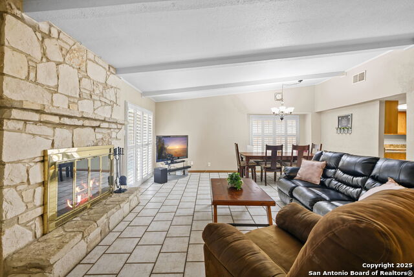
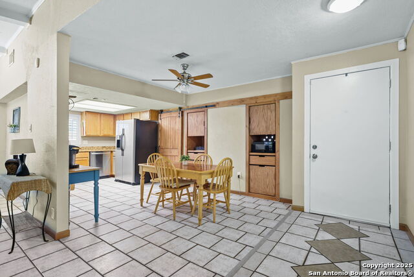
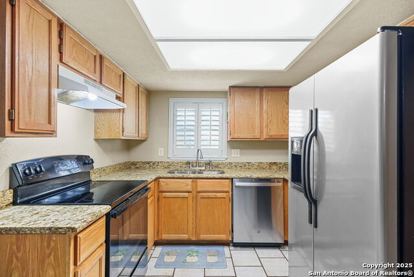
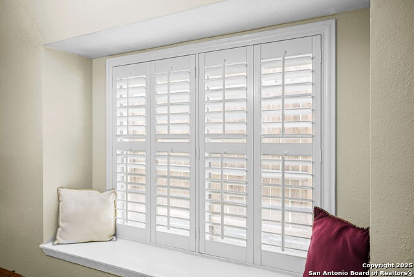
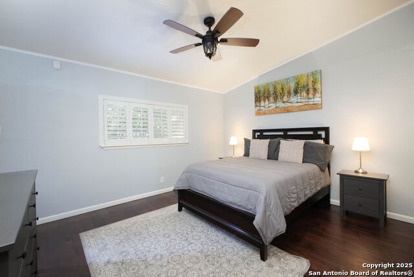
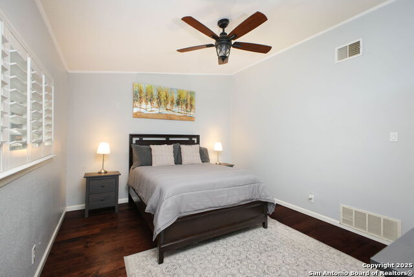
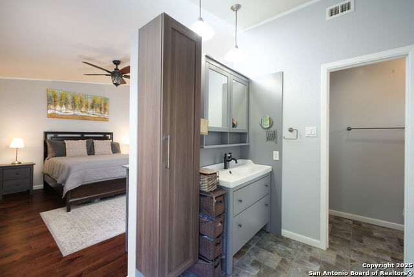
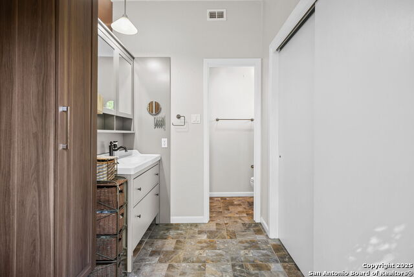
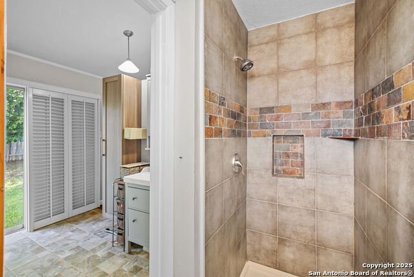
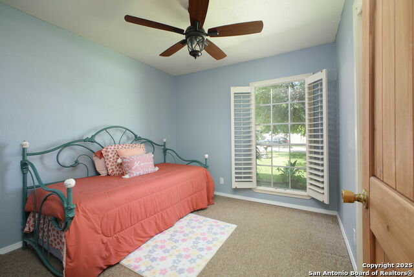
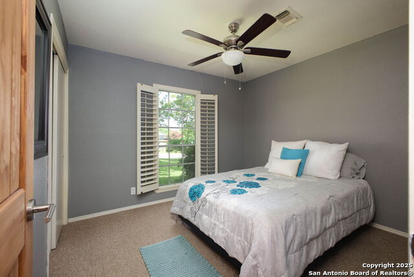
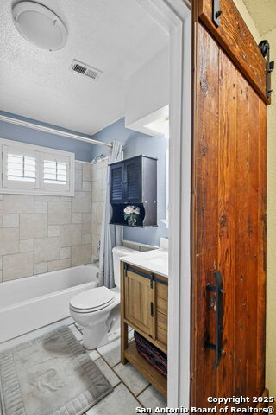
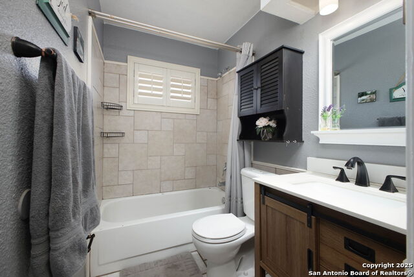
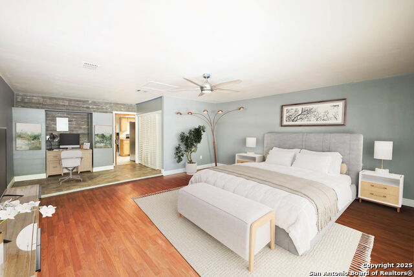
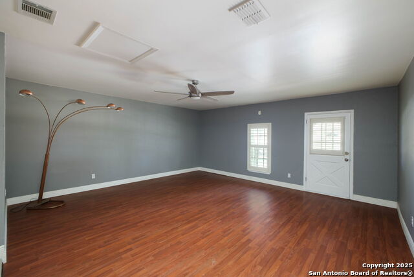
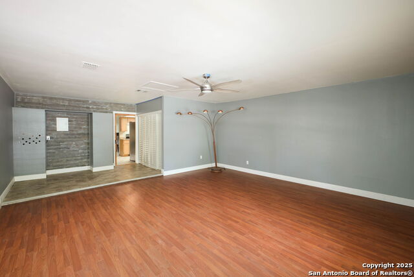
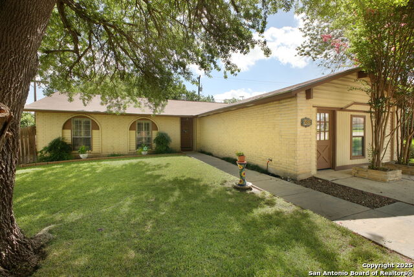
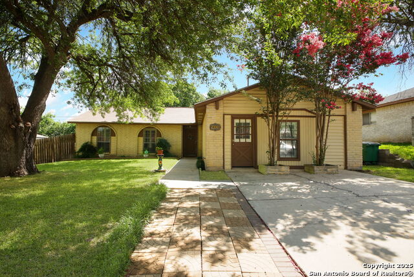
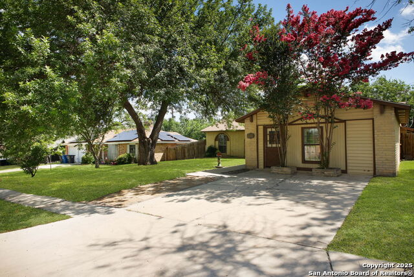
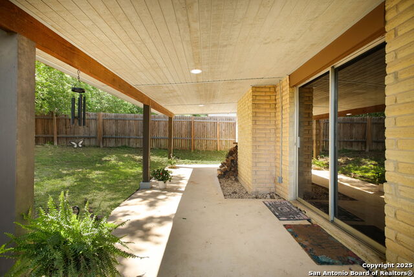
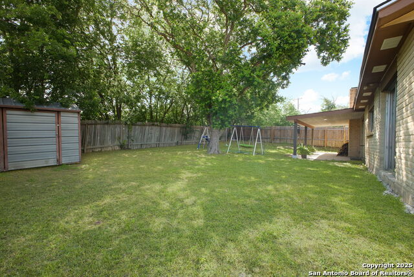
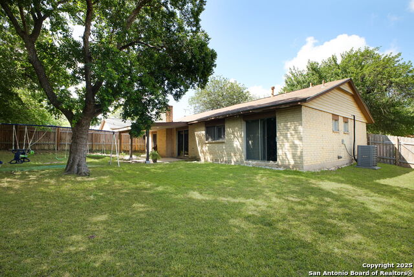
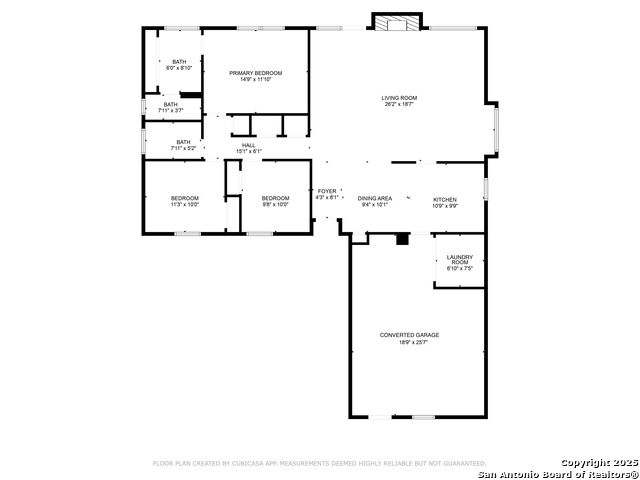
- MLS#: 1880618 ( Single Residential )
- Street Address: 14906 Ridge Hill
- Viewed: 22
- Price: $255,000
- Price sqft: $123
- Waterfront: No
- Year Built: 1977
- Bldg sqft: 2074
- Bedrooms: 3
- Total Baths: 2
- Full Baths: 2
- Garage / Parking Spaces: 1
- Days On Market: 23
- Additional Information
- County: BEXAR
- City: San Antonio
- Zipcode: 78233
- Subdivision: Green Ridge North
- District: North East I.S.D.
- Elementary School: Fox Run
- Middle School: Wood
- High School: Madison
- Provided by: Real Broker, LLC
- Contact: Lisa Castillo
- (210) 995-0132

- DMCA Notice
-
DescriptionWelcome to this charming and well maintained home, offering both modern upgrades and timeless appeal! This four side brick, single story home boasts over 2,000 sq ft and features a spacious, Texas sized 24'x18' living room with a wood burning fireplace, granite kitchen countertops, and elegant plantation shutters throughout. The converted 25'x18' garage is ducted and ideal as a fourth bedroom, game room, or whatever suits your needs! Recent updates include a newer HVAC system (June 2023), water heater (November 2024), and roof (2019). Additional highlights include rustic style solid wood interior doors, including three barn style doors, a large laundry room with ample workspace, and a newly added covered patio. Mature trees enhance curb appeal and provide welcoming shade. No HOA!
Features
Possible Terms
- Conventional
- FHA
- VA
- Cash
Air Conditioning
- One Central
Apprx Age
- 48
Builder Name
- Unknown
Construction
- Pre-Owned
Contract
- Exclusive Right To Sell
Days On Market
- 12
Currently Being Leased
- No
Dom
- 12
Elementary School
- Fox Run
Exterior Features
- 4 Sides Masonry
Fireplace
- One
- Living Room
Floor
- Carpeting
- Ceramic Tile
Foundation
- Slab
Garage Parking
- Converted Garage
Heating
- Central
Heating Fuel
- Natural Gas
High School
- Madison
Home Owners Association Mandatory
- None
Inclusions
- Ceiling Fans
- Washer Connection
- Dryer Connection
- Stove/Range
- Dishwasher
Instdir
- Judson to Wenzel Rd
- pass Wood Middle School and take a right on Ridge Meadow Dr
- left on Ridge Forest Dr
- right on Ridge Hill.
Interior Features
- Two Living Area
- Eat-In Kitchen
- Utility Room Inside
- Converted Garage
Kitchen Length
- 10
Legal Desc Lot
- 21
Legal Description
- Ncb 17801 Blk 1 Lot 21
Lot Improvements
- Street Paved
- Curbs
- Sidewalks
Middle School
- Wood
Neighborhood Amenities
- None
Occupancy
- Owner
Owner Lrealreb
- No
Ph To Show
- 210-222-2227
Possession
- Closing/Funding
Property Type
- Single Residential
Roof
- Composition
School District
- North East I.S.D.
Source Sqft
- Appsl Dist
Style
- One Story
Total Tax
- 6025.15
Utility Supplier Elec
- CPS
Utility Supplier Gas
- CPS
Utility Supplier Grbge
- City
Utility Supplier Sewer
- SAWS
Utility Supplier Water
- SAWS
Views
- 22
Virtual Tour Url
- /Users/lisacastillo/Downloads/IMG_1702.MOV
Water/Sewer
- Water System
- Sewer System
Window Coverings
- Some Remain
Year Built
- 1977
Property Location and Similar Properties