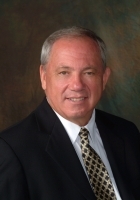
- Ron Tate, Broker,CRB,CRS,GRI,REALTOR ®,SFR
- By Referral Realty
- Mobile: 210.861.5730
- Office: 210.479.3948
- Fax: 210.479.3949
- rontate@taterealtypro.com
Property Photos
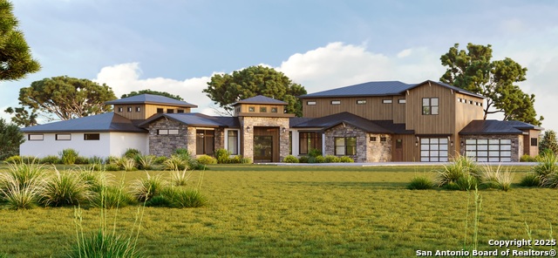

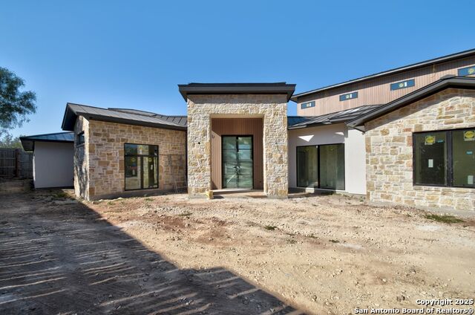
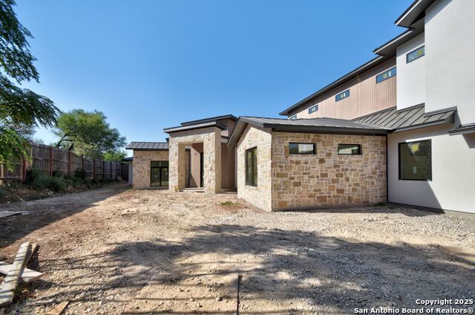
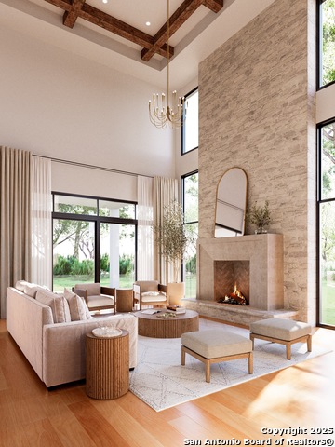
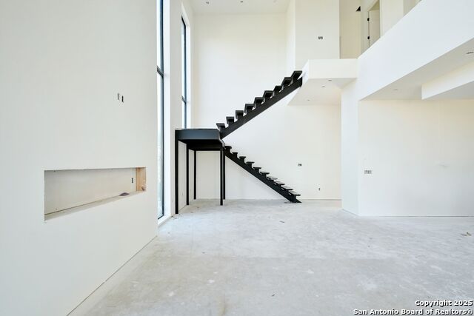
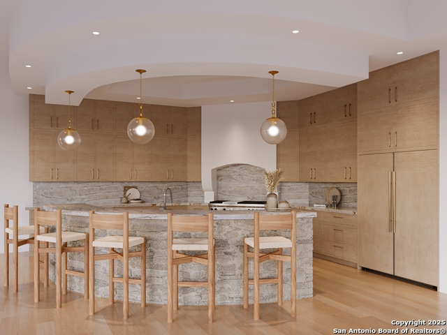
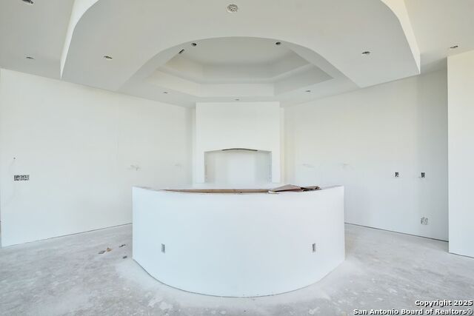
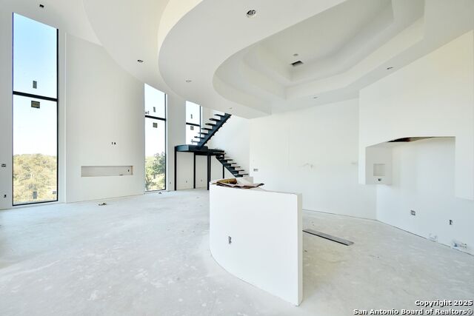
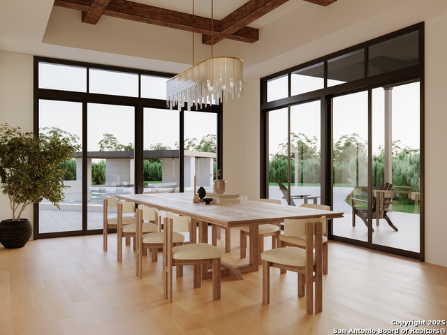
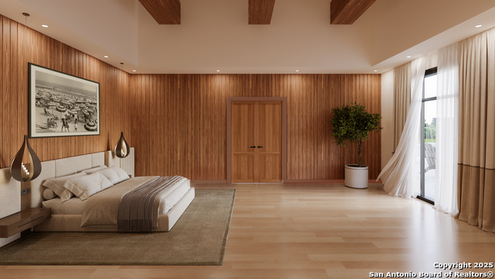
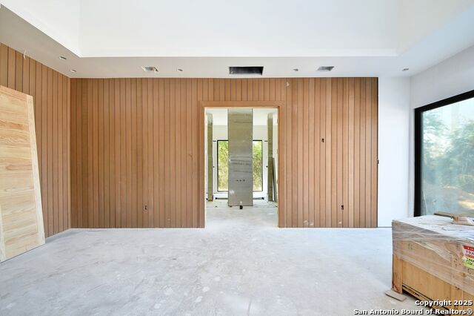
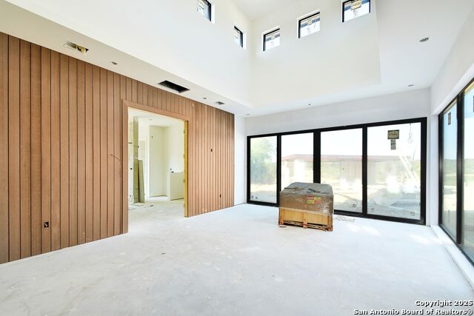
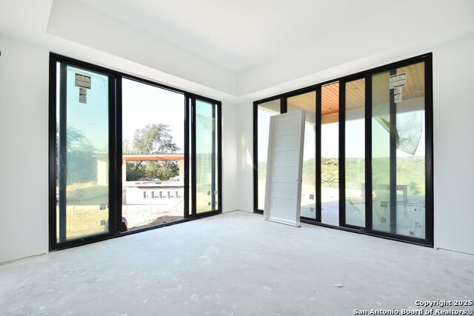
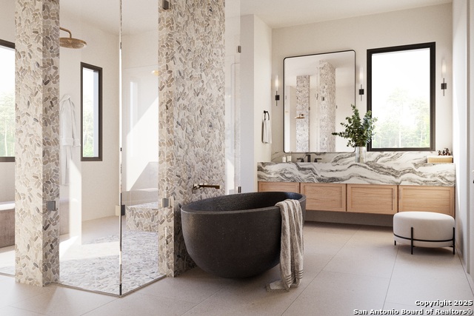
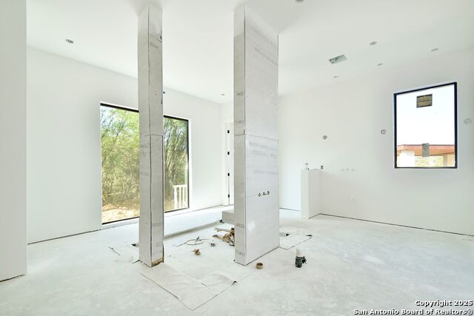
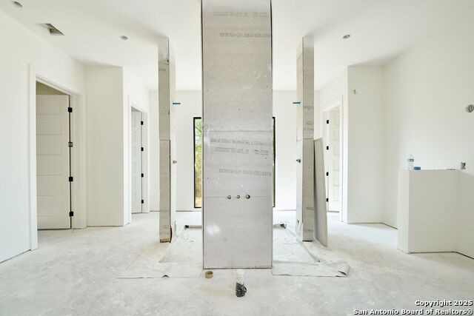
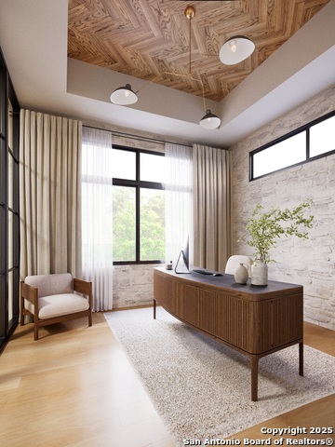
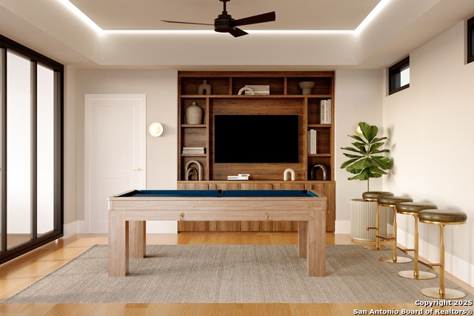
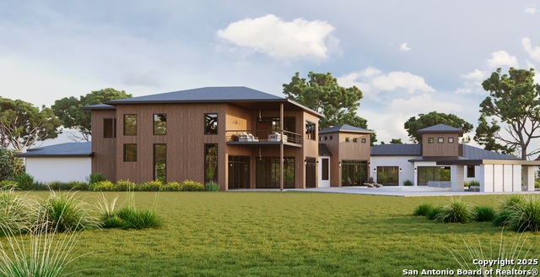
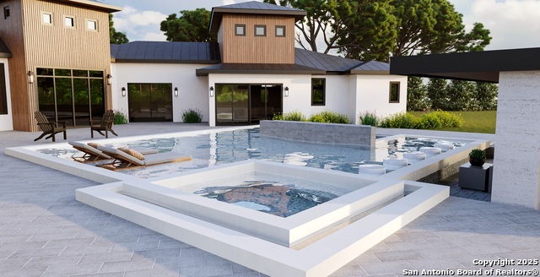
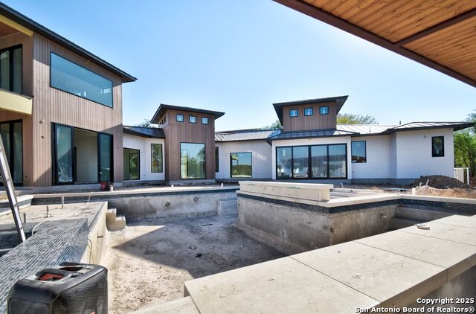
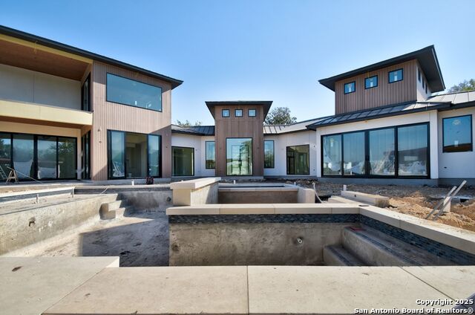
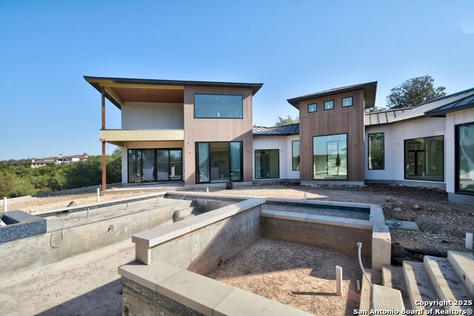
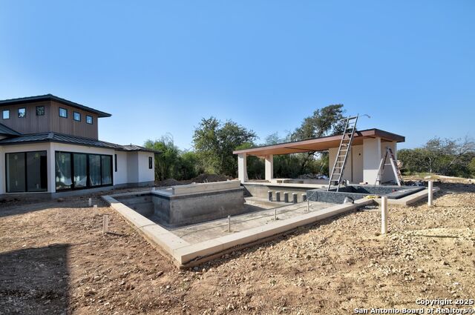
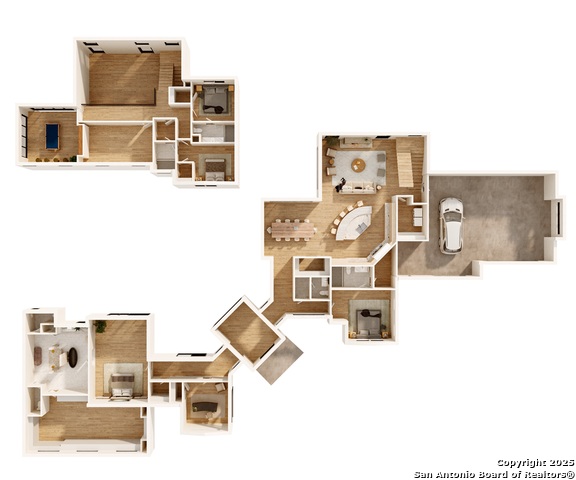

- MLS#: 1880584 ( Single Residential )
- Street Address: 104 S Tower Drive
- Viewed: 215
- Price: $2,775,000
- Price sqft: $555
- Waterfront: No
- Year Built: 2026
- Bldg sqft: 4998
- Bedrooms: 4
- Total Baths: 5
- Full Baths: 4
- 1/2 Baths: 1
- Garage / Parking Spaces: 3
- Days On Market: 162
- Acreage: 1.00 acres
- Additional Information
- County: BEXAR
- City: Hill Country Village
- Zipcode: 78232
- Subdivision: Hill Country Village
- District: North East I.S.D.
- Elementary School: Hidden Forest
- Middle School: Bradley
- High School: Churchill
- Provided by: Magnolia Realty
- Contact: Kalianne Measures
- (830) 358-8053

- DMCA Notice
-
DescriptionTucked within the coveted community of Hill Country Village, this soon to be completed home was crafted for those who appreciate the beauty of thoughtful design and refined living. Spanning nearly 5,000 square feet on a private one acre lot, every inch of this home was designed with intention from the grand, light filled living spaces and soaring ceilings to the natural textures and materials that make it feel instantly inviting. Gather around the striking stone fireplace, radiating warm sophistication and timeless appeal. Expansive windows frame sweeping Hill Country views, filling the home with the warmth of natural light and a sense of peace that only this landscape can bring. Each of the four spacious bedrooms offers its own en suite retreat, while a beautifully appointed half bath welcomes guests in style. Outside, a luxury pool invites you to slow down and soak up the serenity of your surroundings perfect for summer evenings spent under the stars. Just minutes from San Antonio's best dining, shopping, and entertainment, this home offers the rare balance of elegance and ease, privacy and proximity, craftsmanship and comfort. Completion anticipated by year's end an opportunity to make this remarkable Hill Country haven your own.
Features
Possible Terms
- Conventional
- VA
- Cash
Air Conditioning
- Three+ Central
- Heat Pump
Builder Name
- Canyon Custom Homes
Construction
- New
Contract
- Exclusive Right To Sell
Days On Market
- 11
Dom
- 11
Elementary School
- Hidden Forest
Energy Efficiency
- Tankless Water Heater
- Programmable Thermostat
- 12"+ Attic Insulation
- Foam Insulation
- Ceiling Fans
Exterior Features
- Stone/Rock
- Wood
- Stucco
Fireplace
- One
- Living Room
Floor
- Ceramic Tile
- Vinyl
Foundation
- Slab
Garage Parking
- Three Car Garage
- Attached
Green Certifications
- HERS Rated
Green Features
- Drought Tolerant Plants
- Low Flow Commode
Heating
- Central
- 3+ Units
Heating Fuel
- Electric
High School
- Churchill
Home Owners Association Fee
- 100
Home Owners Association Frequency
- Annually
Home Owners Association Mandatory
- Mandatory
Home Owners Association Name
- HILL COUNTRY VILLAGE HOA
Inclusions
- Ceiling Fans
- Chandelier
- Washer Connection
- Dryer Connection
- Washer
- Dryer
- Stacked Washer/Dryer
- Stove/Range
- Gas Cooking
- Gas Grill
- Refrigerator
- Disposal
- Dishwasher
- Water Softener (owned)
- Smoke Alarm
- Pre-Wired for Security
- Gas Water Heater
- Garage Door Opener
- In Wall Pest Control
- Plumb for Water Softener
- Solid Counter Tops
- Custom Cabinets
- Carbon Monoxide Detector
- 2+ Water Heater Units
Instdir
- Follow US-281 S to San Pedro Ave in Hollywood Park. Take the exit toward Brook Hollow Blvd/Winding Way Dr/Oak Shadow Dr from US-281 S. Turn left onto US-281 S. Take the exit toward Brook Hollow Blvd/Winding Way Dr/Oak Shadow Dr. Continue on San Pedro Ave.
Interior Features
- One Living Area
- Separate Dining Room
- Island Kitchen
- Walk-In Pantry
- Study/Library
- Game Room
- Utility Room Inside
- High Ceilings
- Open Floor Plan
- Laundry Main Level
- Laundry Room
- Walk in Closets
Kitchen Length
- 16
Legal Desc Lot
- 162
Legal Description
- B 5833E BLK LOT 162 HILL COUNTRY ESTATES SUBD
Lot Description
- City View
- 1 - 2 Acres
Lot Improvements
- Street Paved
- Curbs
Middle School
- Bradley
Multiple HOA
- No
Neighborhood Amenities
- None
Owner Lrealreb
- No
Ph To Show
- 8303588053
Possession
- Closing/Funding
Property Type
- Single Residential
Roof
- Metal
School District
- North East I.S.D.
Source Sqft
- Bldr Plans
Style
- Two Story
- Contemporary
Total Tax
- 6063.55
Views
- 215
Water/Sewer
- Water System
- Septic
Window Coverings
- None Remain
Year Built
- 2026
Property Location and Similar Properties