
- Ron Tate, Broker,CRB,CRS,GRI,REALTOR ®,SFR
- By Referral Realty
- Mobile: 210.861.5730
- Office: 210.479.3948
- Fax: 210.479.3949
- rontate@taterealtypro.com
Property Photos
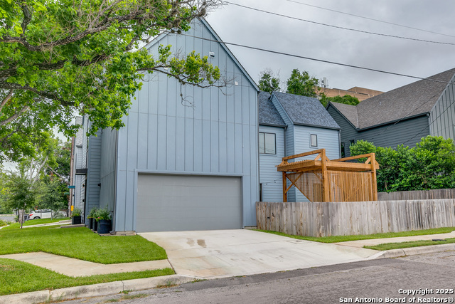

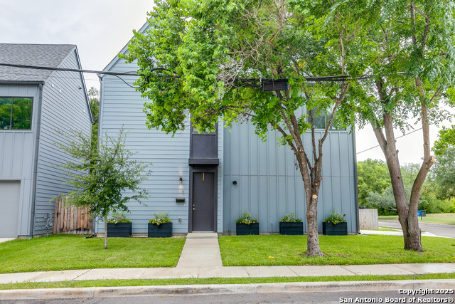
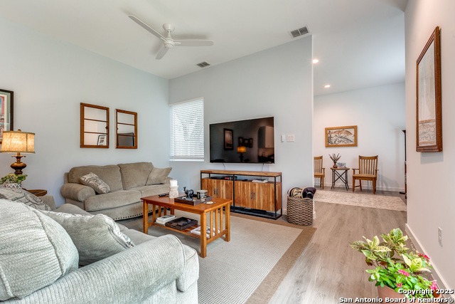
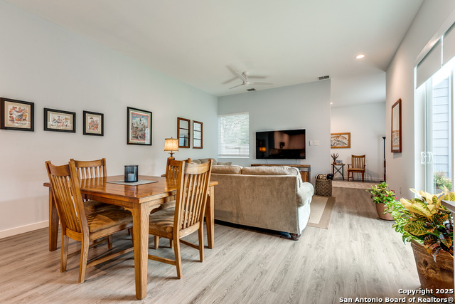
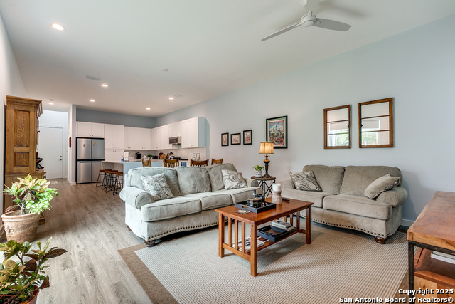
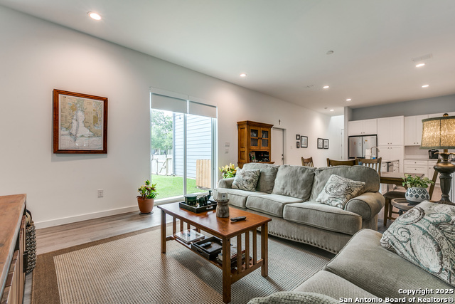
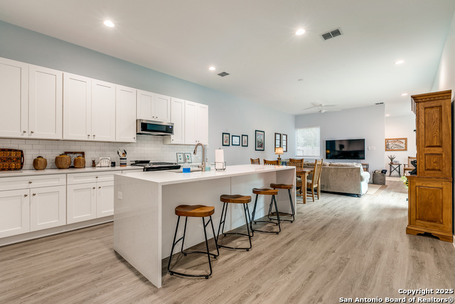
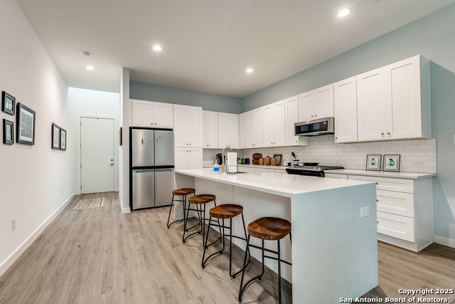
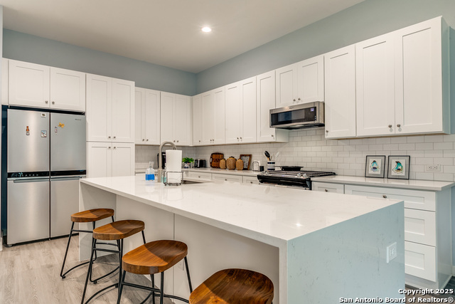
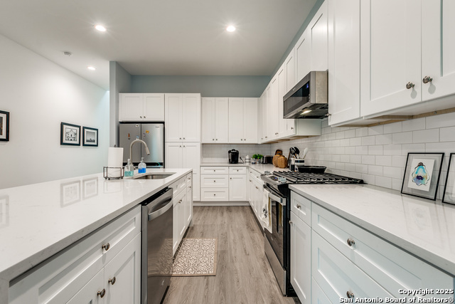
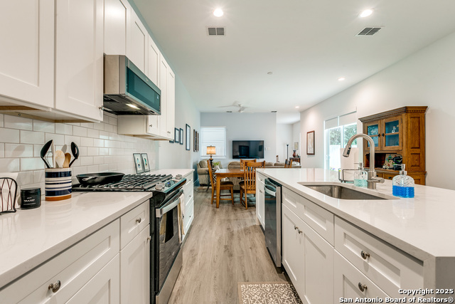
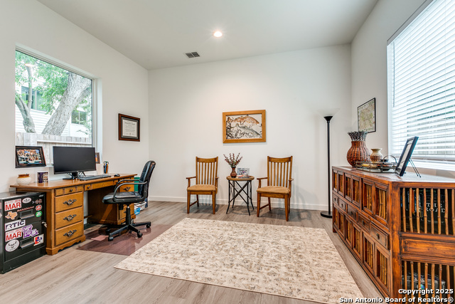
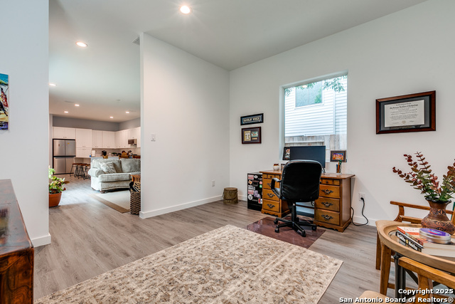
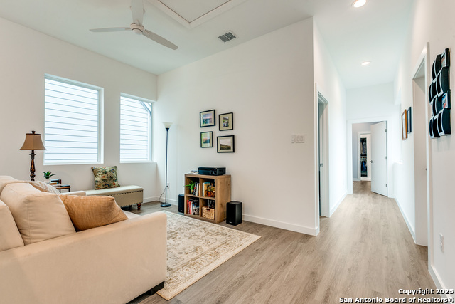
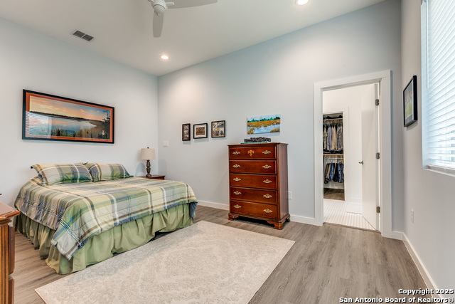
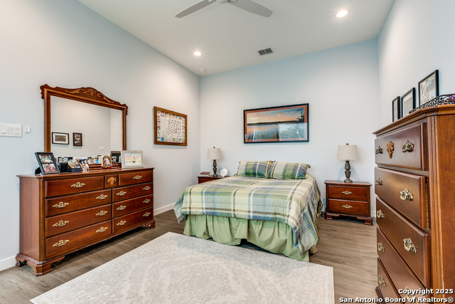
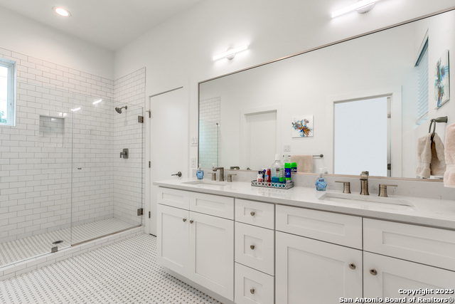
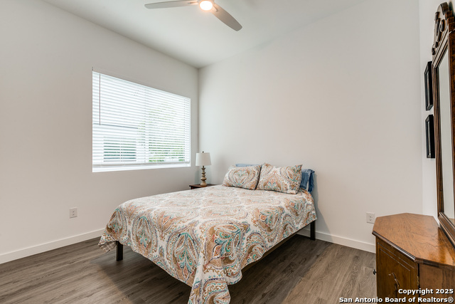
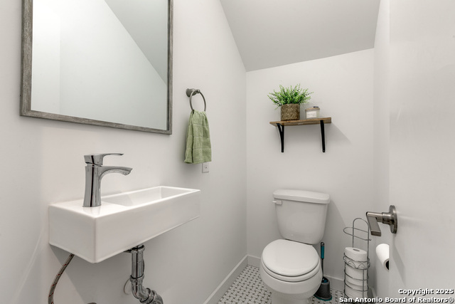
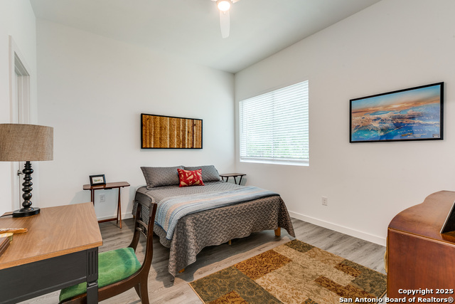
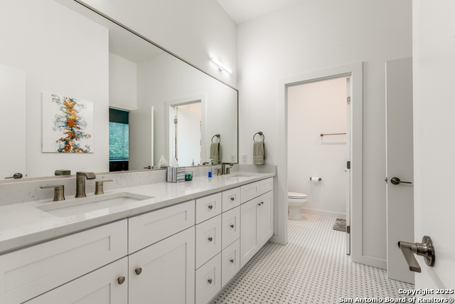
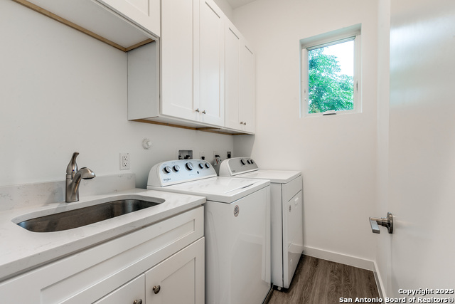
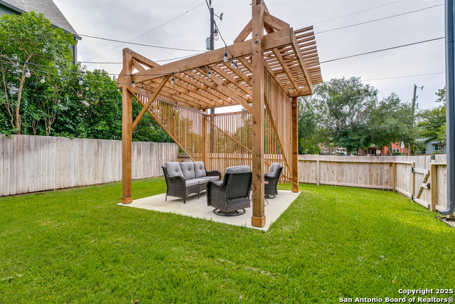
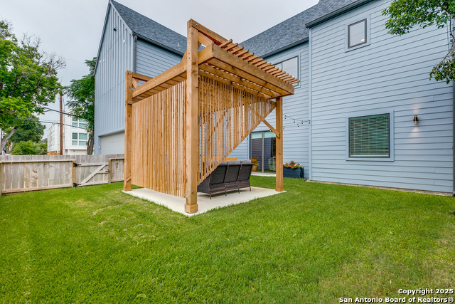
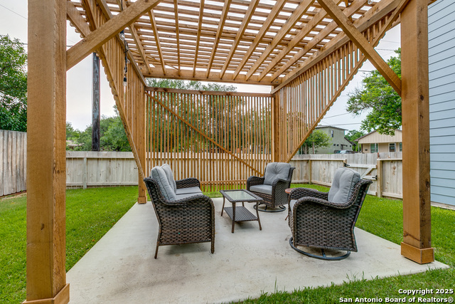
- MLS#: 1880545 ( Single Residential )
- Street Address: 119 Carnahan
- Viewed: 18
- Price: $725,000
- Price sqft: $335
- Waterfront: No
- Year Built: 2022
- Bldg sqft: 2162
- Bedrooms: 3
- Total Baths: 3
- Full Baths: 2
- 1/2 Baths: 1
- Garage / Parking Spaces: 2
- Days On Market: 19
- Additional Information
- County: BEXAR
- City: San Antonio
- Zipcode: 78209
- Subdivision: Mahncke Park
- District: San Antonio I.S.D.
- Elementary School: Lamar
- Middle School: Hawthorne Academy
- High School: Edison
- Provided by: Keller Williams City-View
- Contact: Samuel Perez
- (210) 696-9996

- DMCA Notice
-
Description** OPEN HOUSE (Sat 7/19/25 10 3 p.m.) ** Modern, Green Certified Home in Prime Central Location Nestled in the heart of San Antonio, this centrally located green certified home offers the perfect blend of modern design and unbeatable convenience. Just minutes from top attractions including the Witte Museum, The DoSeum, Historic Pearl, Alamo Heights, Botanical Gardens, San Antonio Zoo, Brackenridge Park, and the River Walk extension. The open concept first floor features a spacious kitchen with a large island, seamless flow into the dining and living areas, and a versatile flex space perfect for a home office. Upstairs, enjoy a cozy loft den, two well sized secondary bedrooms, and a generously sized primary suite with a spa like bath showcasing a glass enclosed shower, dual vanities, and private water closet. Step outside to a private backyard retreat featuring mature trees, a pergola patio, sprinkler system, and a fully fenced yard ideal for relaxing or al fresco dining. This home combines eco friendly living with modern comfort and unbeatable access to San Antonio's finest offerings.
Features
Possible Terms
- Conventional
- FHA
- VA
- Cash
Air Conditioning
- One Central
- Zoned
Builder Name
- CVF Homes
Construction
- Pre-Owned
Contract
- Exclusive Right To Sell
Days On Market
- 17
Currently Being Leased
- No
Dom
- 17
Elementary School
- Lamar
Energy Efficiency
- Tankless Water Heater
- Programmable Thermostat
- Double Pane Windows
- Energy Star Appliances
- Radiant Barrier
- Low E Windows
- Foam Insulation
- Ceiling Fans
Exterior Features
- Siding
- Cement Fiber
Fireplace
- Not Applicable
Floor
- Wood
- Laminate
Foundation
- Slab
Garage Parking
- Two Car Garage
Green Certifications
- Energy Star Certified
- Build San Antonio Green
Green Features
- Low Flow Commode
- Low Flow Fixture
- Mechanical Fresh Air
- Enhanced Air Filtration
Heating
- Central
- Zoned
Heating Fuel
- Electric
High School
- Edison
Home Owners Association Mandatory
- None
Inclusions
- Ceiling Fans
- Chandelier
- Washer Connection
- Dryer Connection
- Microwave Oven
- Stove/Range
- Disposal
- Dishwasher
- Ice Maker Connection
- Water Softener (owned)
- Vent Fan
- Smoke Alarm
- Electric Water Heater
- Garage Door Opener
- City Garbage service
Instdir
- From Broadway
- East on Carnahan
Interior Features
- Two Living Area
- Liv/Din Combo
- Island Kitchen
- Breakfast Bar
- Study/Library
- Utility Room Inside
- All Bedrooms Upstairs
- High Ceilings
- Open Floor Plan
- Cable TV Available
- High Speed Internet
- Laundry Upper Level
- Walk in Closets
Kitchen Length
- 18
Legal Desc Lot
- 28
Legal Description
- Ncb 3081 (Museum Residences)
- Block 2 Lot 28 2022- Na Per Pl
Lot Description
- Corner
- Mature Trees (ext feat)
- Level
Lot Improvements
- Street Paved
- Curbs
- Street Gutters
- Sidewalks
- Streetlights
- Asphalt
- City Street
Middle School
- Hawthorne Academy
Neighborhood Amenities
- None
Occupancy
- Owner
Other Structures
- Pergola
Owner Lrealreb
- No
Ph To Show
- 210-222-2227
Possession
- Closing/Funding
Property Type
- Single Residential
Recent Rehab
- No
Roof
- Composition
School District
- San Antonio I.S.D.
Source Sqft
- Appsl Dist
Style
- Two Story
- Contemporary
Total Tax
- 16203
Views
- 18
Water/Sewer
- City
Window Coverings
- All Remain
Year Built
- 2022
Property Location and Similar Properties