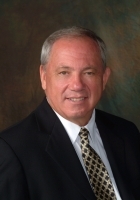
- Ron Tate, Broker,CRB,CRS,GRI,REALTOR ®,SFR
- By Referral Realty
- Mobile: 210.861.5730
- Office: 210.479.3948
- Fax: 210.479.3949
- rontate@taterealtypro.com
Property Photos
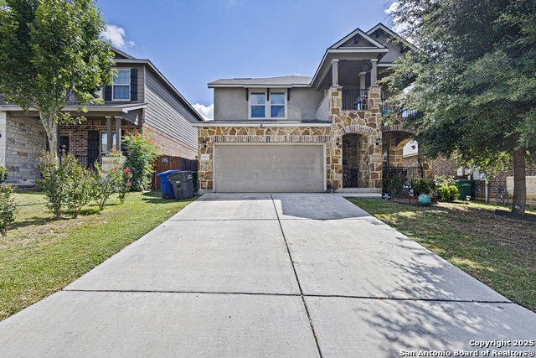

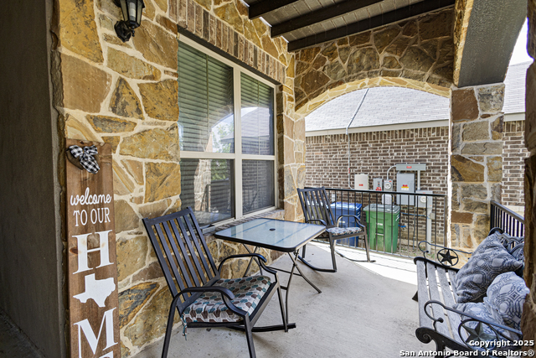
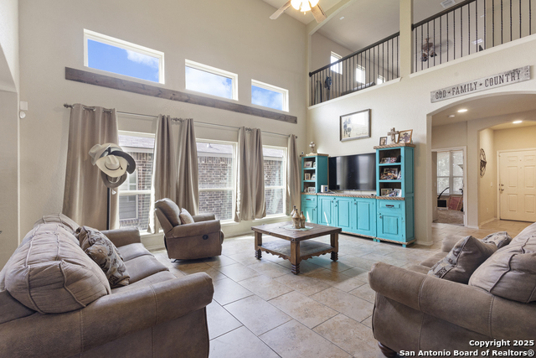
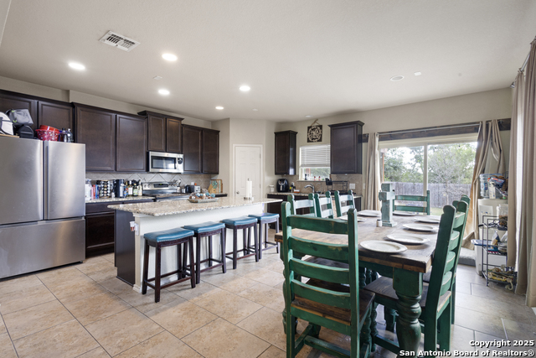
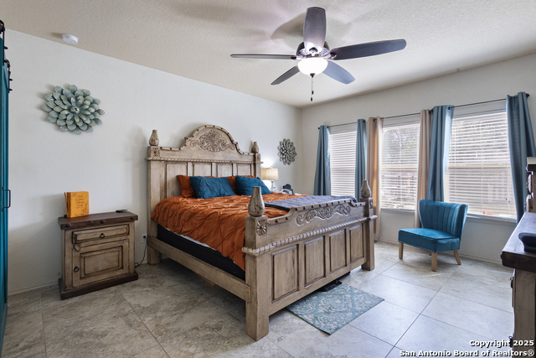
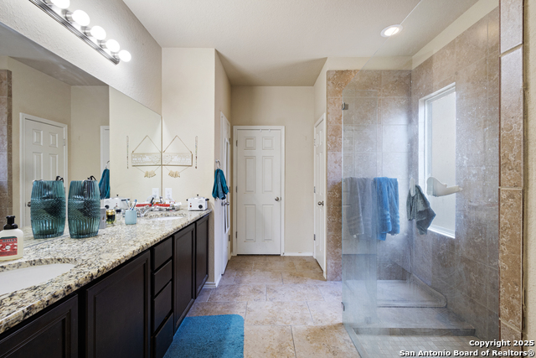
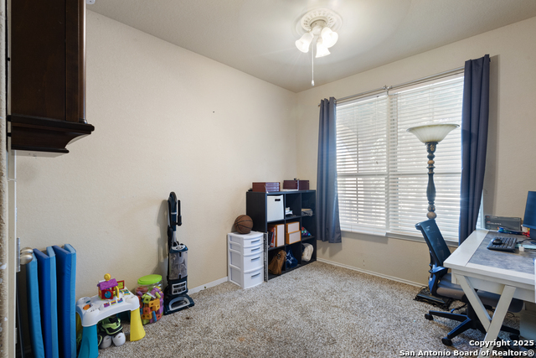
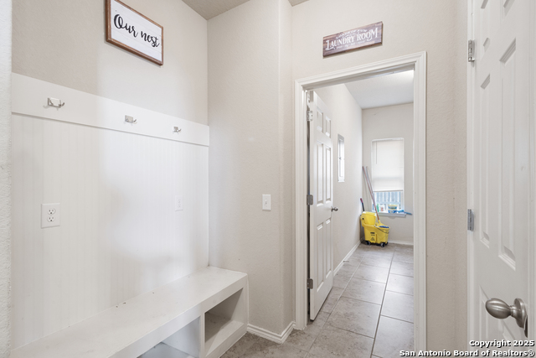
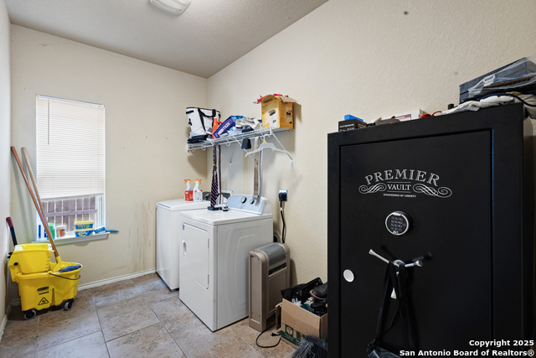
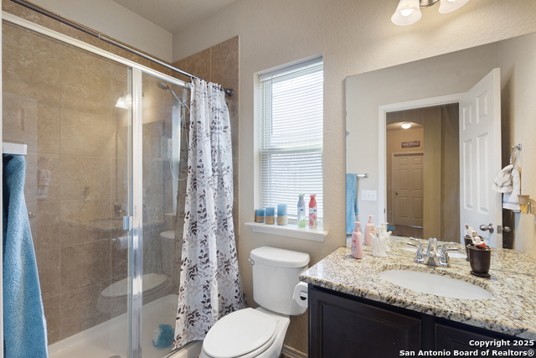
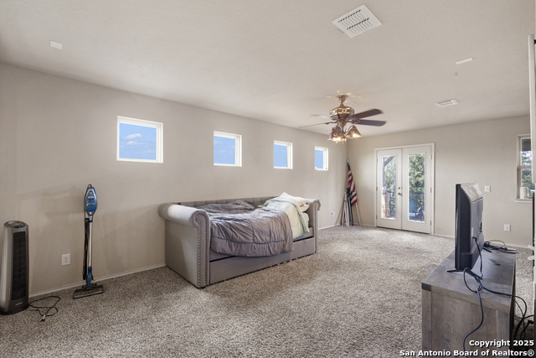
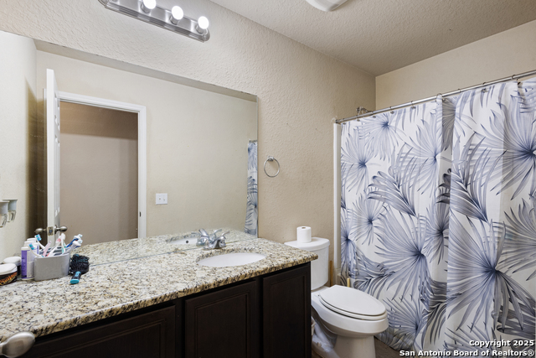
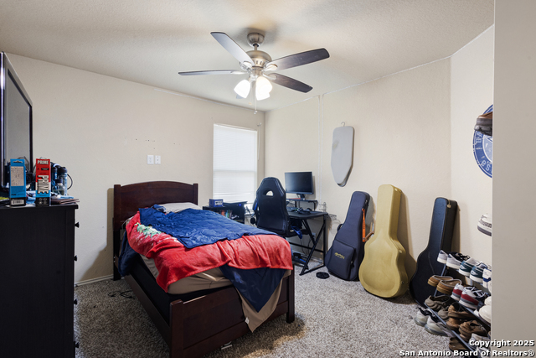
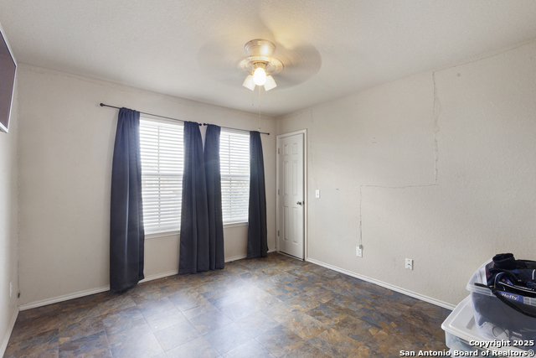
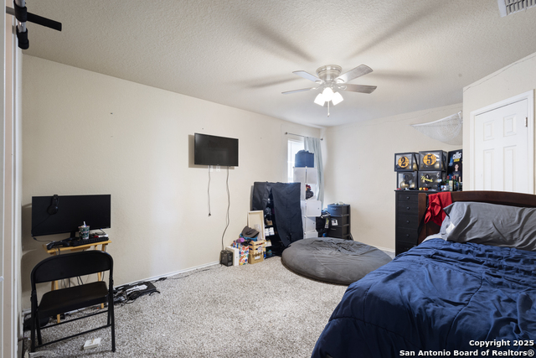
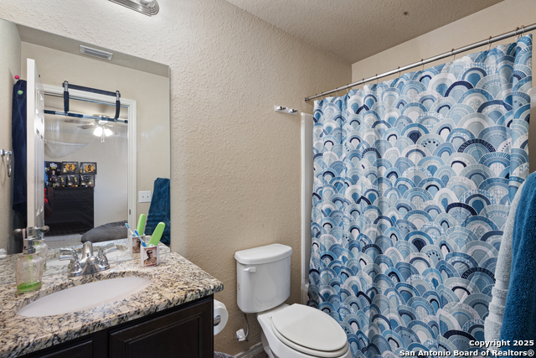
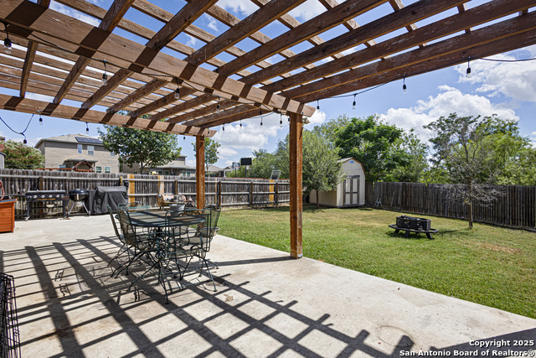
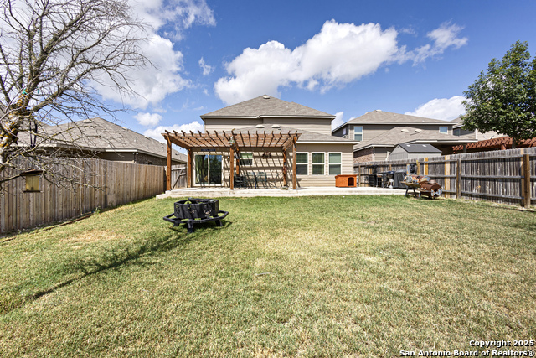
- MLS#: 1880519 ( Single Residential )
- Street Address: 8322 Puente
- Viewed: 103
- Price: $375,000
- Price sqft: $125
- Waterfront: No
- Year Built: 2016
- Bldg sqft: 2992
- Bedrooms: 5
- Total Baths: 4
- Full Baths: 4
- Garage / Parking Spaces: 2
- Days On Market: 67
- Additional Information
- County: BEXAR
- City: San Antonio
- Zipcode: 78223
- Subdivision: Monte Viejo
- District: East Central I.S.D
- Elementary School: land Forest
- Middle School: Losoya
- High School: Soutide
- Provided by: Keller Williams City-View
- Contact: Karola Orduna
- (210) 835-4376

- DMCA Notice
-
Description**MOTIVATED SELLERS** Welcome to this beautiful two story home with spacious living! Eye catching exterior featuring a mix of Stone, Stucco and Siding, combining curb appeal with lasting durability. Step inside to find an open concept layout with generously sized living and dining areas, ideal for entertaining or everyday comfort. The kitchen offers a large eat in breakfast bar with ample counter space and storage. The oversized primary bedroom is located on the first floor along with study / flex bedroom. The additional three bedrooms and two bathrooms are upstairs along with a family room that overlooks the Living Room. Whether you're hosting family gathering, working from home or simply enjoying your own space, this home offers the ideal setting. Conveniently located near major highways, schools, parks. This house is a must see!
Features
Possible Terms
- Conventional
- FHA
- VA
- Cash
- Investors OK
Air Conditioning
- One Central
Block
- 30
Builder Name
- Armadillo
Construction
- Pre-Owned
Contract
- Exclusive Right To Sell
Days On Market
- 61
Currently Being Leased
- No
Dom
- 61
Elementary School
- Highland Forest
Exterior Features
- Brick
- Stucco
- Siding
Fireplace
- Not Applicable
Floor
- Carpeting
- Ceramic Tile
Foundation
- Slab
Garage Parking
- Two Car Garage
Heating
- Central
Heating Fuel
- Electric
High School
- Southside
Home Owners Association Fee
- 266.2
Home Owners Association Frequency
- Annually
Home Owners Association Mandatory
- Mandatory
Home Owners Association Name
- MONTE VIEJO COMMUNITY ASSOCIATION
Inclusions
- Ceiling Fans
- Chandelier
- Washer Connection
- Dryer Connection
- Microwave Oven
- Stove/Range
- Disposal
- Dishwasher
Instdir
- Traveling South on I-37 to SE Military Drive. Take SE Military Drive east and turn right on Fairlawn Drive to Puente
Interior Features
- Two Living Area
- Separate Dining Room
- Eat-In Kitchen
- Two Eating Areas
- Island Kitchen
- Breakfast Bar
- Study/Library
- Game Room
- Laundry Main Level
Kitchen Length
- 17
Legal Desc Lot
- 64
Legal Description
- Ncb 10879 Monte Viejo Ut-7
- Block 30 Lot 64 2017 New Acct Pe
Middle School
- Losoya
Multiple HOA
- No
Neighborhood Amenities
- Park/Playground
Occupancy
- Owner
Other Structures
- Shed(s)
Owner Lrealreb
- No
Ph To Show
- 210-222-2227
Possession
- Closing/Funding
Property Type
- Single Residential
Recent Rehab
- No
Roof
- Composition
School District
- East Central I.S.D
Source Sqft
- Appsl Dist
Style
- Two Story
Total Tax
- 7755.54
Utility Supplier Elec
- CPS
Utility Supplier Grbge
- CPS
Utility Supplier Sewer
- SAWS
Utility Supplier Water
- SAWS
Views
- 103
Water/Sewer
- Water System
- Sewer System
Window Coverings
- None Remain
Year Built
- 2016
Property Location and Similar Properties