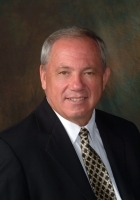
- Ron Tate, Broker,CRB,CRS,GRI,REALTOR ®,SFR
- By Referral Realty
- Mobile: 210.861.5730
- Office: 210.479.3948
- Fax: 210.479.3949
- rontate@taterealtypro.com
Property Photos
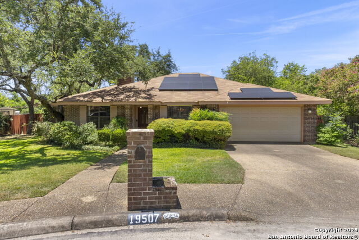

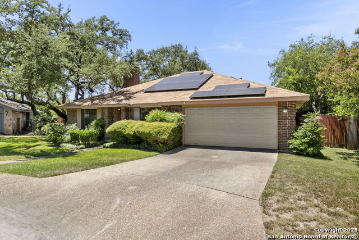
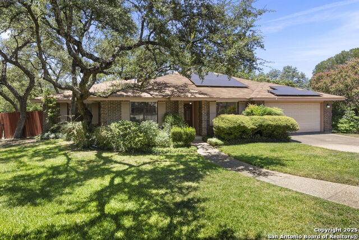
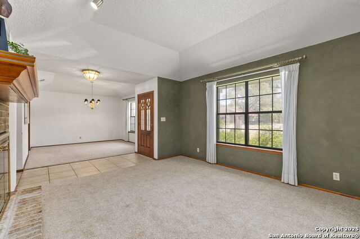
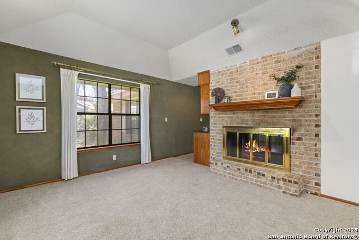
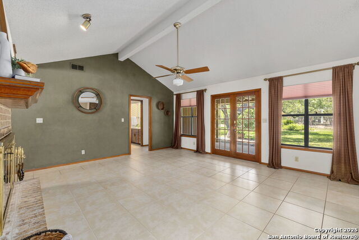
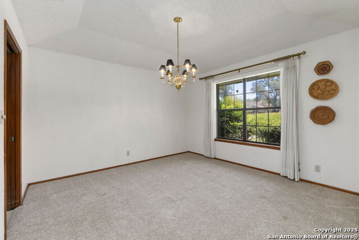
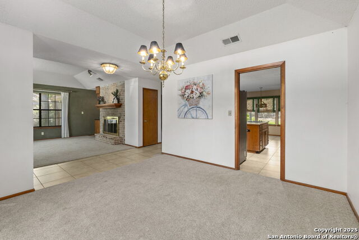
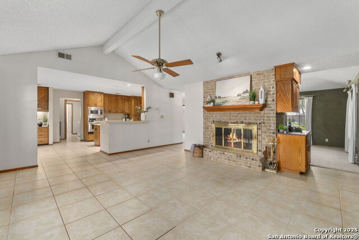
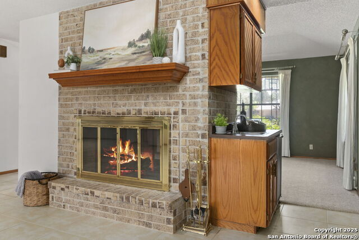
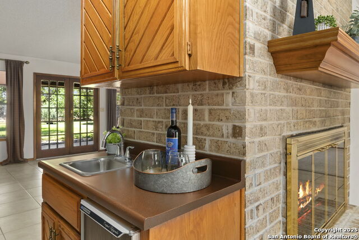
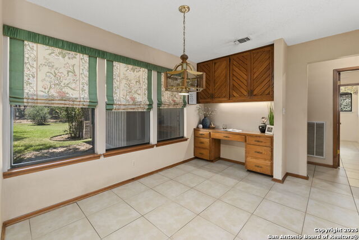
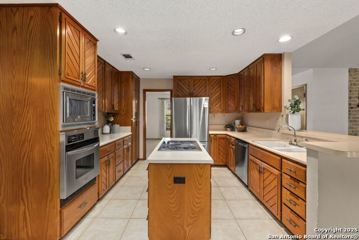
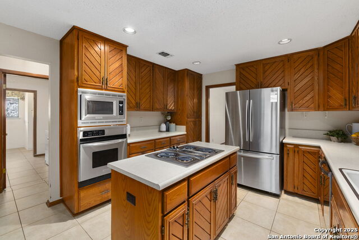
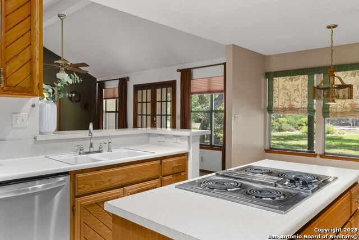
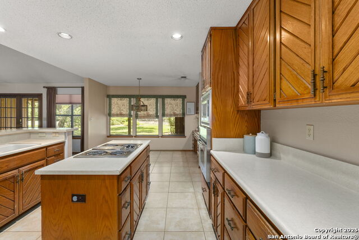
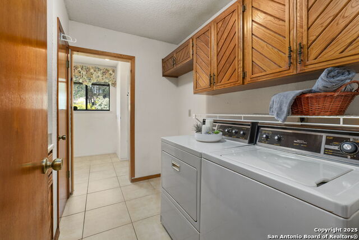
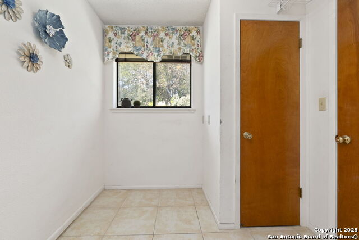
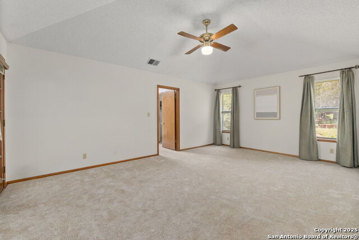
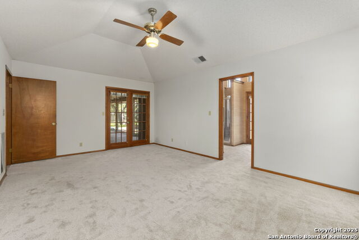
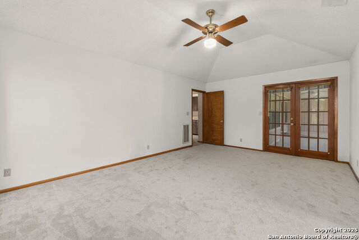
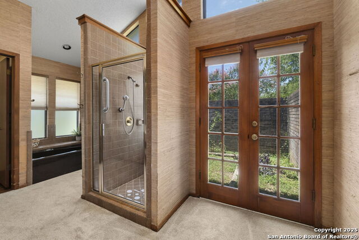
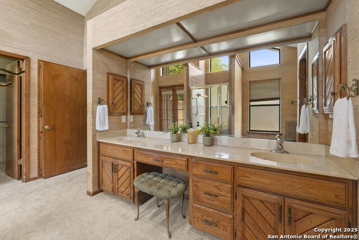
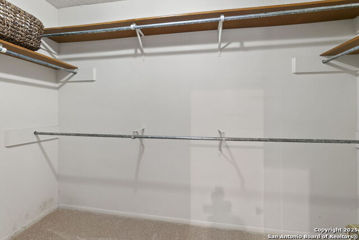
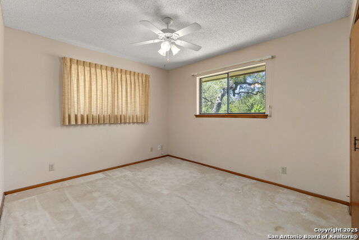
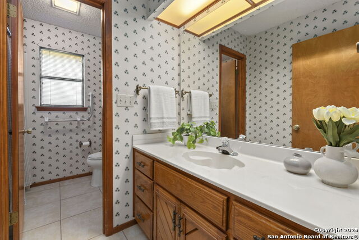
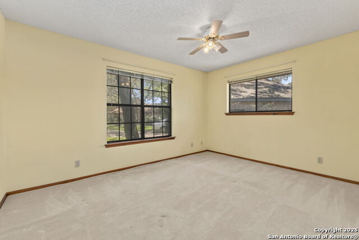
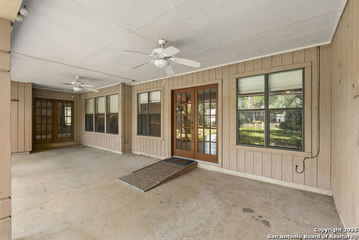
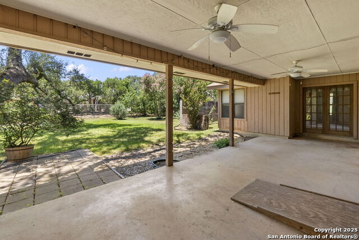
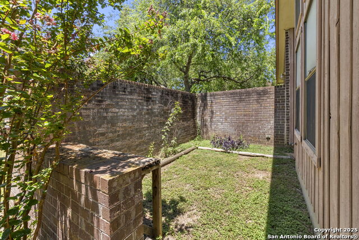
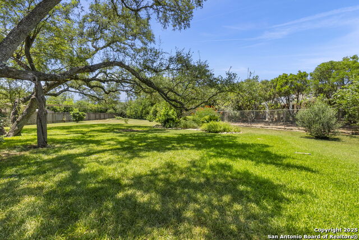
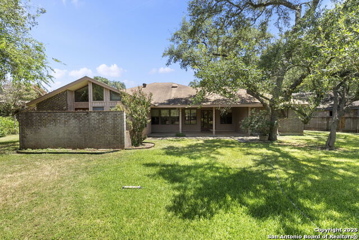
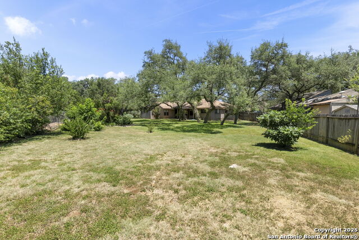
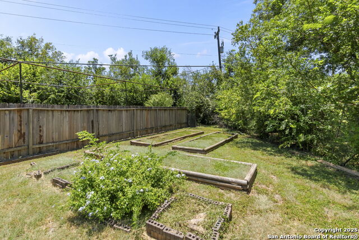
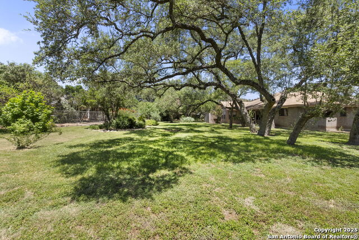
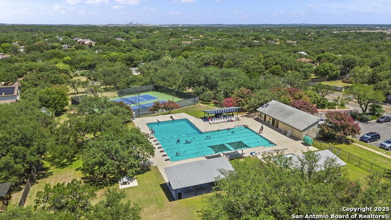
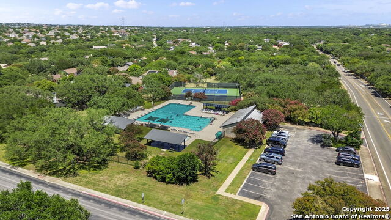
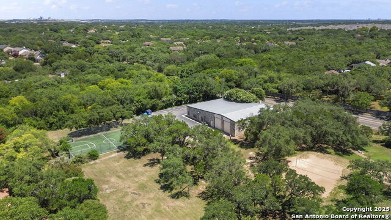
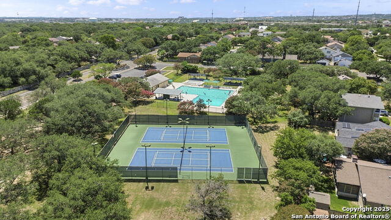
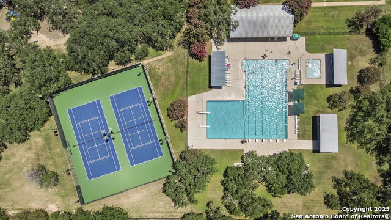
- MLS#: 1880481 ( Single Residential )
- Street Address: 19507 Encino Gap
- Viewed: 4
- Price: $400,000
- Price sqft: $188
- Waterfront: No
- Year Built: 1983
- Bldg sqft: 2131
- Bedrooms: 3
- Total Baths: 2
- Full Baths: 2
- Garage / Parking Spaces: 2
- Days On Market: 95
- Additional Information
- County: BEXAR
- City: San Antonio
- Zipcode: 78259
- Subdivision: Encino Park
- District: North East I.S.D.
- Elementary School: Encino Park
- Middle School: Tejeda
- High School: Johnson
- Provided by: Coldwell Banker D'Ann Harper
- Contact: Annette Skalomenos
- (210) 867-9975

- DMCA Notice
-
DescriptionCharming & adorable one story, thoughtfully laid out with custom features & designer touches*Located in the beautifully planned, established section of Encino Park with wide lots, pretty streets & excellent amenities*Home on a small cul de sac enhanced with heritage trees, lush landscaping & attractive homes*Wonderful open layout with 2 living & two dining areas*The entry foyer is flanked by the living room on the left & dining on the right*Just beyond, relax & enjoy the unified space of the casual living room, island kitchen & breakfast area perfect for entertaining or personal retreat*Private primary suite has outdoor access to the covered patio and includes a stunning spa bath with lots of windows & peaked ceilings & French doors to a bricked courtyard*Highlights include a cozy two sided brick fireplace between the two living areas, a wet bar, island kitchen*Wood cabinets galore with matching wood trim & window sills*Delightful vintage fixtures*Ample laundry room with lots of cabinets, large utility sink, refrigerator space*Versatile bonus room beyond the utility room that can be used as a space efficient office, hobby room, pantry or storage*Enjoy outdoor living on the generous covered patio with views of the heritage trees & attractive landscaping*Fantastic 1/3 of an acre lot with raised beds for gardening, plenty of room for a pool, ADU & outdoor recreation*Solar panels, replaced roof, & HVAC are added values*Ideally located off Hwy 281, near Loop 1604, close to major shopping, dining & entertainment*Acclaimed NorthEast ISD Schools*
Features
Possible Terms
- Conventional
- FHA
- VA
- Cash
Air Conditioning
- One Central
Apprx Age
- 42
Builder Name
- Unknown
Construction
- Pre-Owned
Contract
- Exclusive Right To Sell
Days On Market
- 85
Dom
- 85
Elementary School
- Encino Park
Energy Efficiency
- Ceiling Fans
Exterior Features
- Brick
Fireplace
- Two
- Living Room
- Family Room
- Wood Burning
Floor
- Carpeting
- Ceramic Tile
Foundation
- Slab
Garage Parking
- Two Car Garage
- Attached
Green Features
- Solar Panels
Heating
- Central
Heating Fuel
- Electric
High School
- Johnson
Home Owners Association Fee
- 502.83
Home Owners Association Frequency
- Annually
Home Owners Association Mandatory
- Mandatory
Home Owners Association Name
- ENCINO PARK HOA
Inclusions
- Ceiling Fans
- Chandelier
- Washer Connection
- Dryer Connection
- Cook Top
- Built-In Oven
- Microwave Oven
- Refrigerator
- Disposal
- Dishwasher
- Wet Bar
- Smoke Alarm
- Electric Water Heater
- Garage Door Opener
- Plumb for Water Softener
- Down Draft
- City Garbage service
Instdir
- 281 to Encino Rio
- turn right onto Encino Ledge
- turn right onto Encino Royale
- turn left onto Encino Brook
- turn right onto Encino Gap
Interior Features
- Two Living Area
- Separate Dining Room
- Eat-In Kitchen
- Two Eating Areas
- Island Kitchen
- Breakfast Bar
- Utility Room Inside
- 1st Floor Lvl/No Steps
- High Ceilings
- Open Floor Plan
- Laundry Room
- Walk in Closets
Kitchen Length
- 12
Legal Desc Lot
- 20
Legal Description
- Ncb 17586 Blk 6 Lot 20
Lot Description
- Cul-de-Sac/Dead End
Lot Improvements
- Street Paved
- Curbs
- Sidewalks
Middle School
- Tejeda
Multiple HOA
- No
Neighborhood Amenities
- Pool
- Tennis
- Clubhouse
- Park/Playground
Owner Lrealreb
- No
Ph To Show
- 210-222-2227
Possession
- Closing/Funding
Property Type
- Single Residential
Roof
- Composition
School District
- North East I.S.D.
Source Sqft
- Appsl Dist
Style
- One Story
Total Tax
- 9702.59
Utility Supplier Elec
- CPS
Utility Supplier Gas
- CPS
Utility Supplier Grbge
- City
Utility Supplier Sewer
- SAWS
Utility Supplier Water
- SAWS
Virtual Tour Url
- https://housi-media.aryeo.com/videos/01983e32-e26f-713f-bf3e-c33e7b8e9dae
Water/Sewer
- Sewer System
- City
Window Coverings
- All Remain
Year Built
- 1983
Property Location and Similar Properties