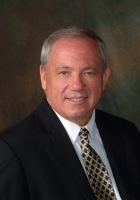
- Ron Tate, Broker,CRB,CRS,GRI,REALTOR ®,SFR
- By Referral Realty
- Mobile: 210.861.5730
- Office: 210.479.3948
- Fax: 210.479.3949
- rontate@taterealtypro.com
Property Photos
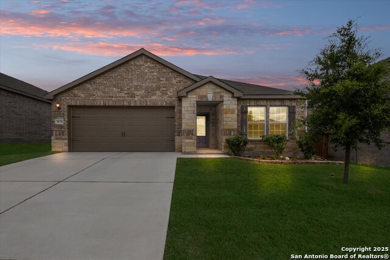

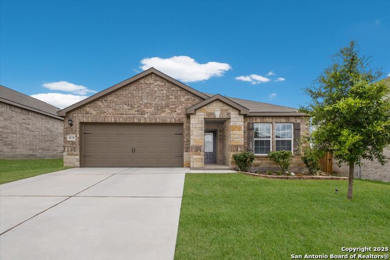
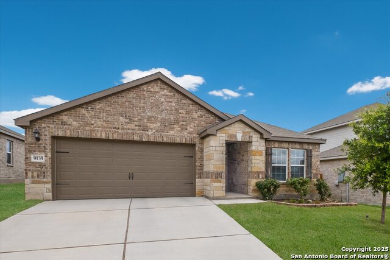
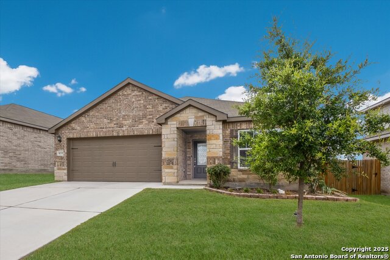
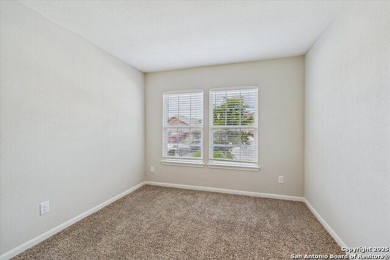
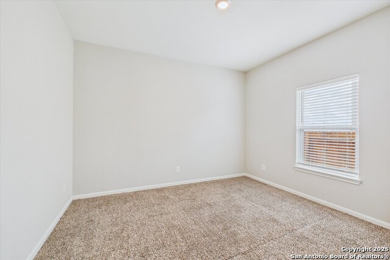
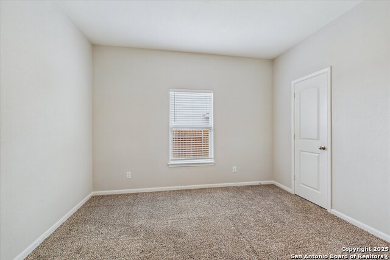
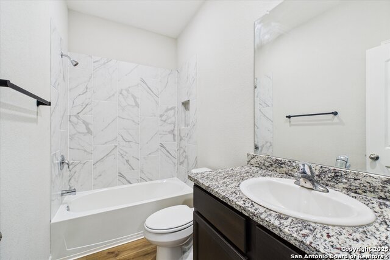
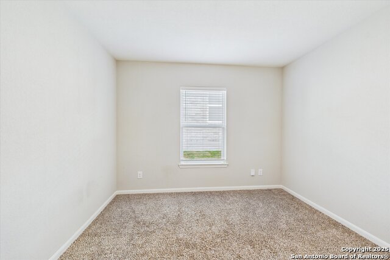
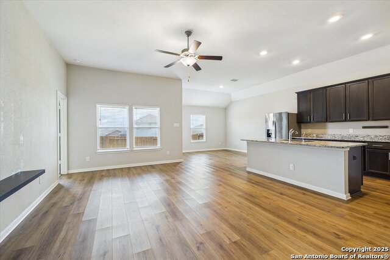
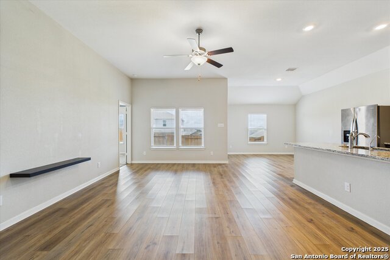
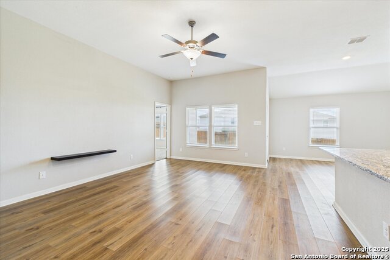
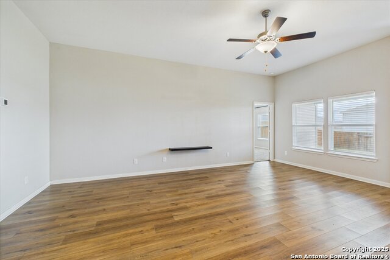
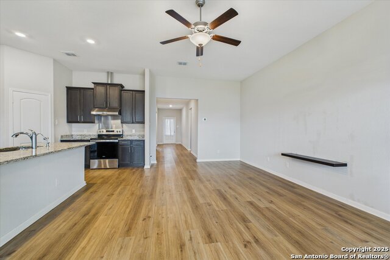
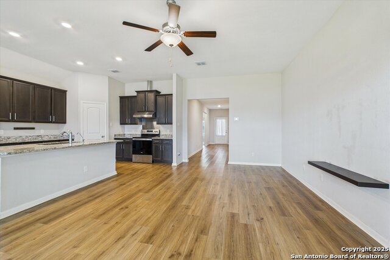
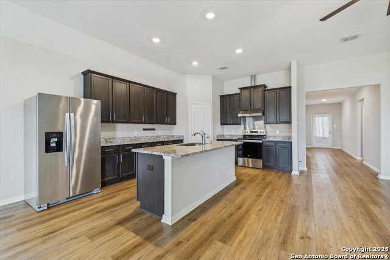
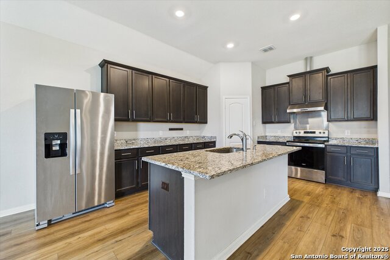
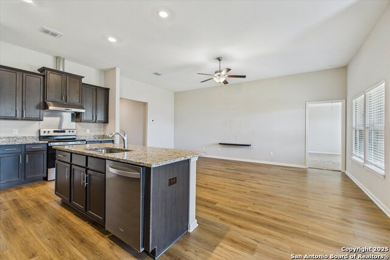
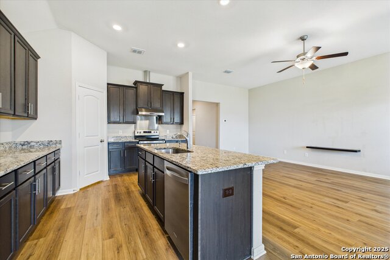
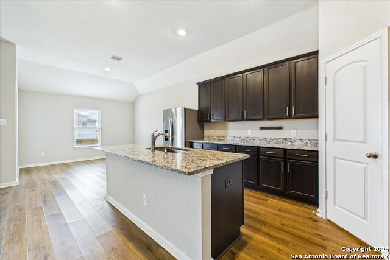
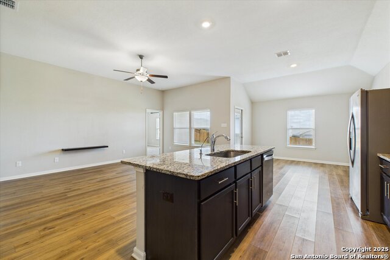
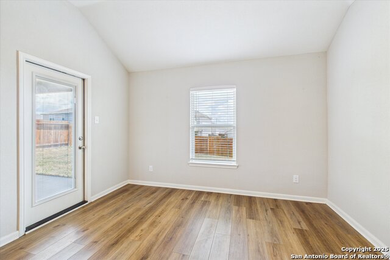
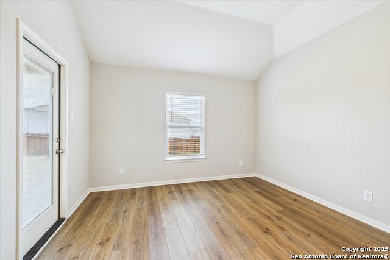
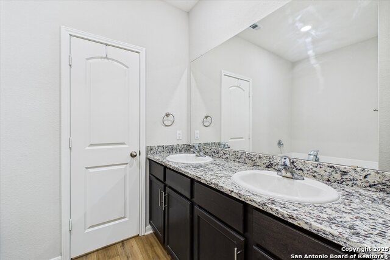
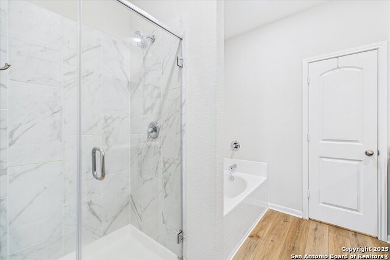
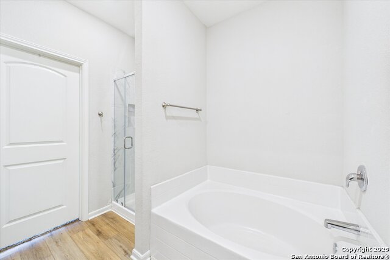
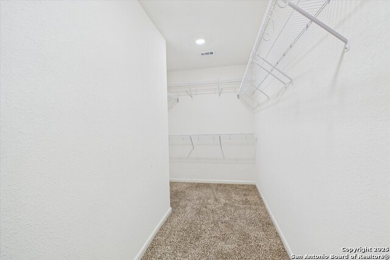
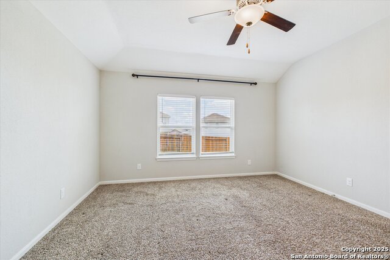
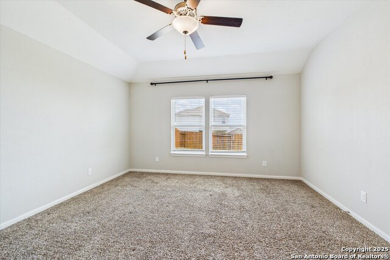
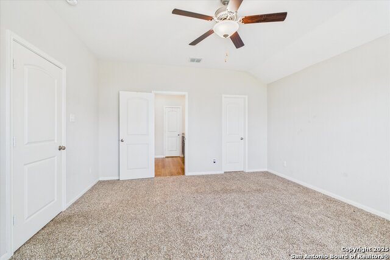
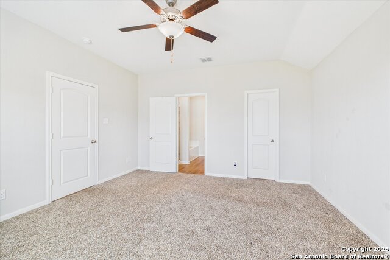
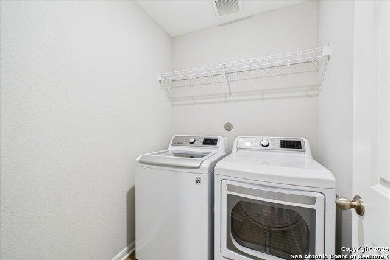
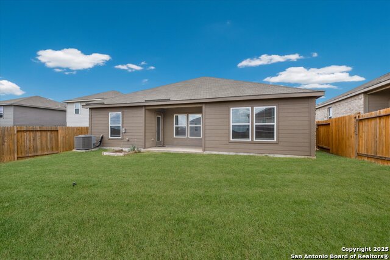
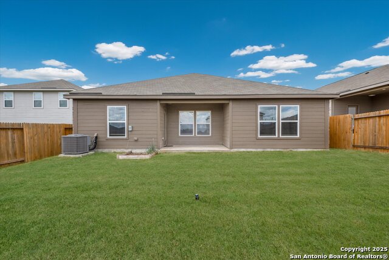
- MLS#: 1880397 ( Single Residential )
- Street Address: 9135 Bennett
- Viewed: 2
- Price: $307,999
- Price sqft: $167
- Waterfront: No
- Year Built: 2022
- Bldg sqft: 1845
- Bedrooms: 4
- Total Baths: 2
- Full Baths: 2
- Garage / Parking Spaces: 2
- Days On Market: 64
- Additional Information
- County: BEXAR
- City: Converse
- Zipcode: 78109
- Subdivision: Hightop Ridge
- District: Judson
- Elementary School: Converse
- Middle School: Judson
- High School: Judson
- Provided by: Texas Premier Realty
- Contact: Daniel Rodriguez
- (210) 835-8508

- DMCA Notice
-
DescriptionDon't miss this beautiful 1,845 sq ft single story, 4 bedroom, 2 bath home with great curb appeal! Stone and brick front on a flat lot, 3 sides brick. Turn key ready with fridge, washer, dryer, and blinds included. Luxury vinyl plank throughout (carpet only in bedrooms). Chef's kitchen with rare outside venting hood, granite countertops, stainless appliances, brushed nickel hardware, reverse osmosis system, and water softener. Coffered ceilings in the primary and living rooms add an open, airy feel. Excellent location just 16 minutes from Randolph AFB and close to I 10 and 1604. Move in ready for its new owner!
Features
Possible Terms
- Conventional
- FHA
- VA
- TX Vet
- Cash
- Investors OK
Air Conditioning
- One Central
Builder Name
- LGI
Construction
- Pre-Owned
Contract
- Exclusive Right To Sell
Days On Market
- 58
Dom
- 58
Elementary School
- Converse
Energy Efficiency
- Programmable Thermostat
- Double Pane Windows
- Radiant Barrier
- Ceiling Fans
Exterior Features
- Brick
- Stone/Rock
- Cement Fiber
Fireplace
- Not Applicable
Floor
- Carpeting
- Vinyl
Foundation
- Slab
Garage Parking
- Two Car Garage
Heating
- Central
Heating Fuel
- Electric
High School
- Judson
Home Owners Association Fee
- 400
Home Owners Association Frequency
- Annually
Home Owners Association Mandatory
- Mandatory
Home Owners Association Name
- HIGHTOP RIDGE HOA
Inclusions
- Ceiling Fans
- Washer Connection
- Dryer Connection
- Washer
- Dryer
- Microwave Oven
- Stove/Range
- Refrigerator
- Dishwasher
- Smoke Alarm
- Electric Water Heater
- Solid Counter Tops
Instdir
- On I10 E
- Exit 585 L on FM1516
- R Crestway Rd
- R on Warhol Cpe
- L on Bennett Forest
Interior Features
- One Living Area
- Island Kitchen
- Breakfast Bar
- Walk-In Pantry
- Utility Room Inside
- High Ceilings
- Open Floor Plan
- Cable TV Available
- High Speed Internet
- Laundry Room
- Walk in Closets
Kitchen Length
- 10
Legal Description
- Cb 5190A (Hightop Ridge Subd Ut-1)
- Block 3 Lot 9 2021-New P
Lot Improvements
- Street Paved
- Curbs
- Sidewalks
Middle School
- Judson Middle School
Miscellaneous
- Virtual Tour
Multiple HOA
- No
Neighborhood Amenities
- Park/Playground
Occupancy
- Vacant
Owner Lrealreb
- No
Ph To Show
- 2102222227
Possession
- Closing/Funding
Property Type
- Single Residential
Roof
- Composition
School District
- Judson
Source Sqft
- Appsl Dist
Style
- One Story
Total Tax
- 7401
Utility Supplier Elec
- CPS
Virtual Tour Url
- https://tour.giraffe360.com/ea78908e8ee047a4871fbc163eaf779c/?nocookie
Water/Sewer
- Water System
- Sewer System
Window Coverings
- All Remain
Year Built
- 2022
Property Location and Similar Properties