
- Ron Tate, Broker,CRB,CRS,GRI,REALTOR ®,SFR
- By Referral Realty
- Mobile: 210.861.5730
- Office: 210.479.3948
- Fax: 210.479.3949
- rontate@taterealtypro.com
Property Photos
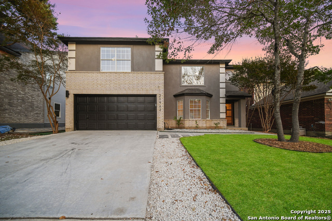

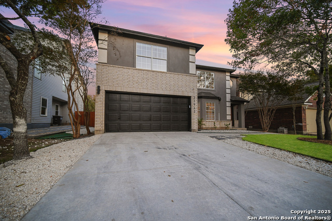
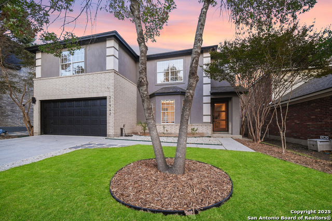
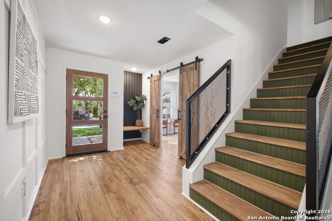
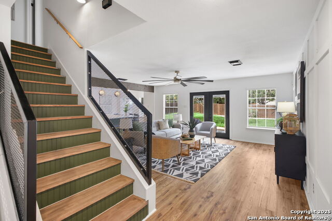
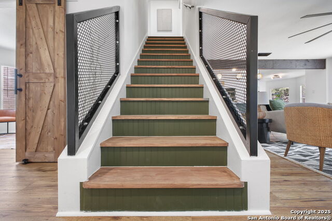
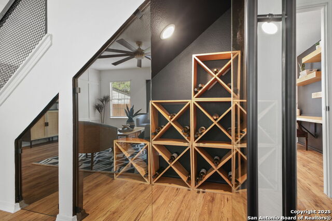
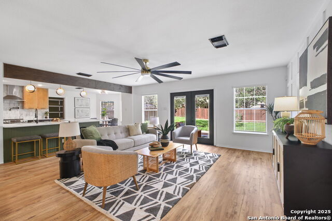
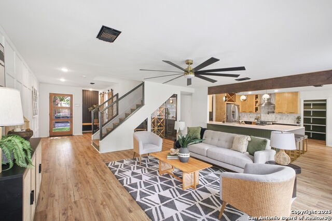
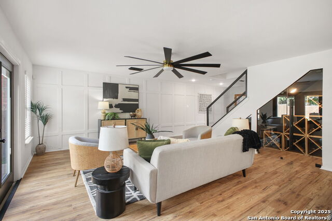
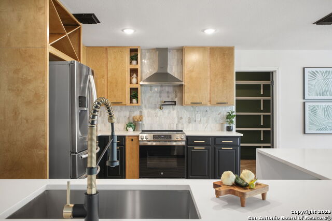
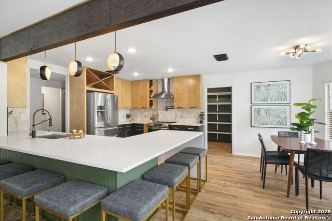
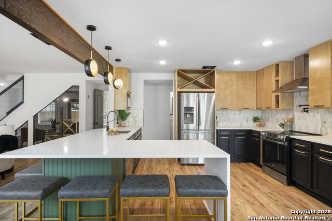
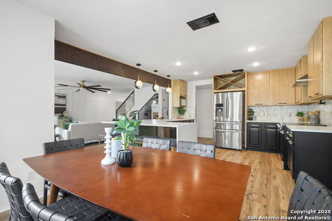
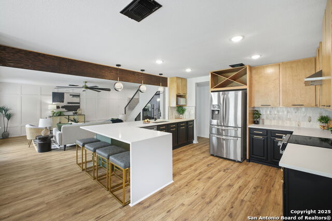
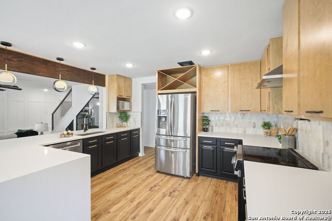
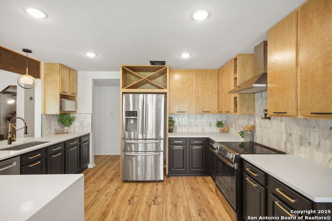
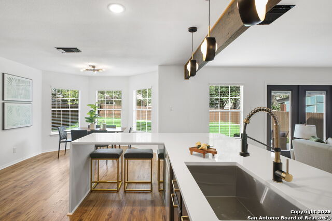
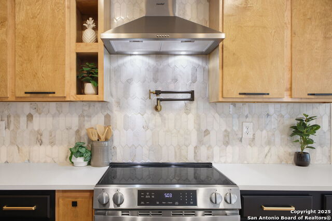
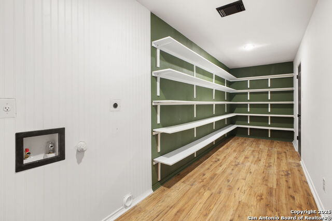
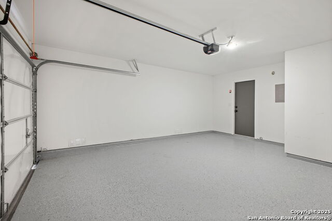
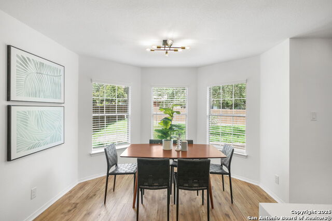
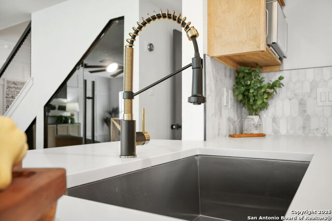
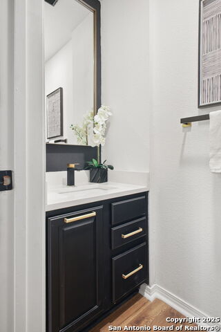
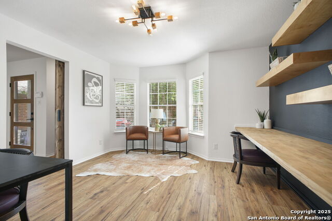
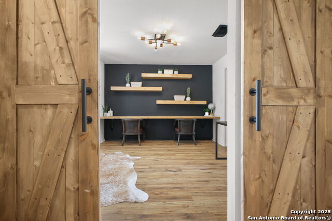
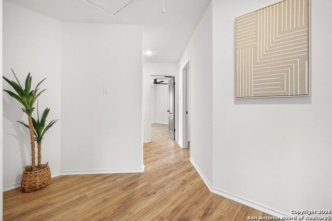
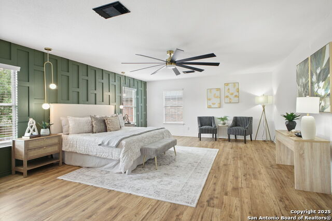
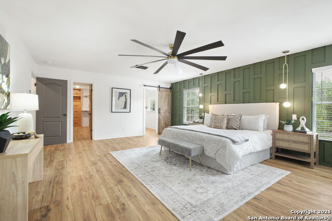

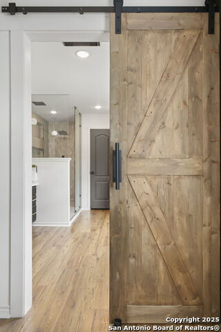
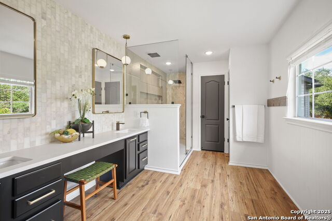
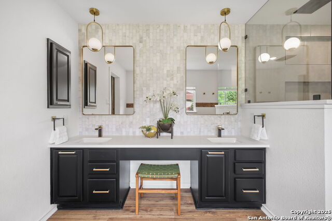
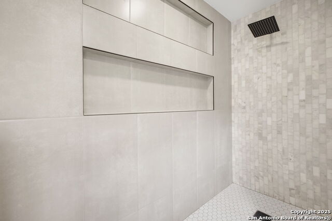
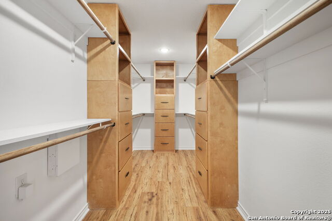
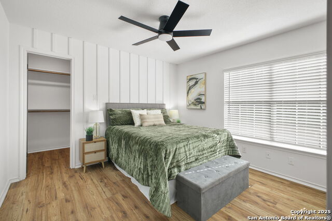
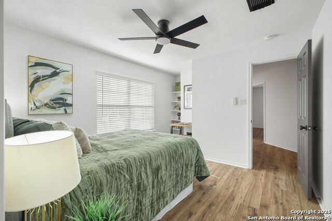
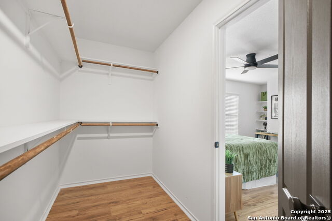
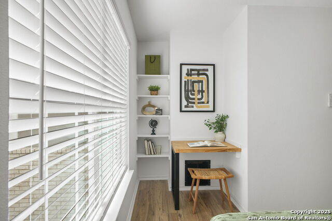
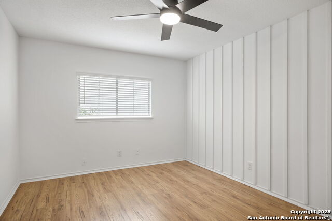
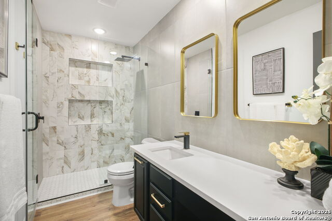
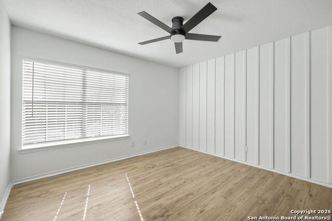
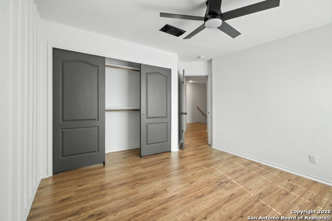
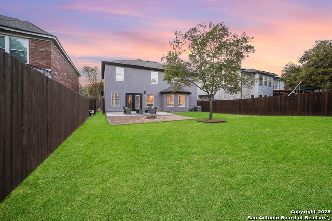
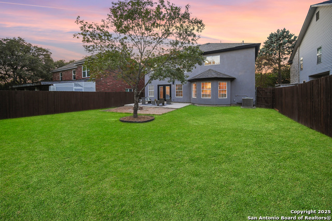
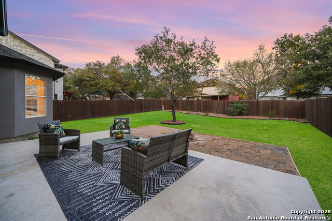
- MLS#: 1880367 ( Single Residential )
- Street Address: 21942 Pelican Crk
- Viewed: 10
- Price: $495,000
- Price sqft: $187
- Waterfront: No
- Year Built: 1999
- Bldg sqft: 2647
- Bedrooms: 4
- Total Baths: 3
- Full Baths: 2
- 1/2 Baths: 1
- Garage / Parking Spaces: 2
- Days On Market: 24
- Additional Information
- County: BEXAR
- City: San Antonio
- Zipcode: 78258
- Subdivision: Champion Springs
- District: North East I.S.D.
- Elementary School: Las Lomas
- Middle School: Barbara Bush
- High School: Ronald Reagan
- Provided by: LPT Realty, LLC
- Contact: Nerissa Ruiz
- (877) 366-2213

- DMCA Notice
-
DescriptionThis breathtaking home has undergone a comprehensive renovation, showcasing an impeccable blend of contemporary convenience and classic charm. The new flooring throughout the residence not only enhances its visual appeal but also contributes to a harmonious design. The inviting entry living room has been transformed into a dedicated home office, perfectly catering to the demands of a modern work from home lifestyle. Additionally, the upstairs loft has been converted into a spacious fourth bedroom, providing ample room for family or guests. The kitchen has been expertly redesigned to create a bright and elegant space that's perfect for entertaining. Every detail of this home has been thoughtfully improved to ensure a truly move in ready experience. Come and experience it for yourself you'll instantly fall in love the moment you step inside!
Features
Possible Terms
- Conventional
- FHA
- VA
- Cash
Air Conditioning
- One Central
Apprx Age
- 26
Block
- 14
Builder Name
- KB HOMES
Construction
- Pre-Owned
Contract
- Exclusive Right To Sell
Days On Market
- 249
Dom
- 16
Elementary School
- Las Lomas
Exterior Features
- Brick
- Stucco
Fireplace
- Not Applicable
Floor
- Vinyl
Foundation
- Slab
Garage Parking
- Two Car Garage
Heating
- Central
Heating Fuel
- Electric
High School
- Ronald Reagan
Home Owners Association Fee
- 254
Home Owners Association Fee 2
- 116
Home Owners Association Frequency
- Annually
Home Owners Association Mandatory
- Mandatory
Home Owners Association Name
- SUNDANCE AT STONE OAK
Home Owners Association Name2
- STONE OAK POA
Home Owners Association Payment Frequency 2
- Annually
Inclusions
- Ceiling Fans
- Washer Connection
- Dryer Connection
- Microwave Oven
- Stove/Range
- Refrigerator
- Disposal
- Dishwasher
- Electric Water Heater
- Solid Counter Tops
- City Garbage service
Instdir
- From 281 North
- exit onto Evans heading west. Turn left onto Knight's Crossing Dr
- and left again onto Legend Point Dr. Take the first right onto Pelican Crk; the house will be on the left.
Interior Features
- One Living Area
- Eat-In Kitchen
- Breakfast Bar
- Walk-In Pantry
- Study/Library
- All Bedrooms Upstairs
- Open Floor Plan
- Laundry Main Level
- Laundry Lower Level
- Laundry Room
- Walk in Closets
Kitchen Length
- 12
Legal Desc Lot
- 14
Legal Description
- Ncb 19219 Blk 14 Lot 14 Sundance Subd Ut-1
Middle School
- Barbara Bush
Multiple HOA
- Yes
Neighborhood Amenities
- None
Occupancy
- Vacant
Owner Lrealreb
- No
Ph To Show
- (210) 222-2227
Possession
- Closing/Funding
Property Type
- Single Residential
Recent Rehab
- Yes
Roof
- Wood Shingle/Shake
School District
- North East I.S.D.
Source Sqft
- Appsl Dist
Style
- Two Story
Total Tax
- 8046
Utility Supplier Elec
- CPS
Utility Supplier Water
- SAWS
Views
- 10
Water/Sewer
- Water System
Window Coverings
- All Remain
Year Built
- 1999
Property Location and Similar Properties