
- Ron Tate, Broker,CRB,CRS,GRI,REALTOR ®,SFR
- By Referral Realty
- Mobile: 210.861.5730
- Office: 210.479.3948
- Fax: 210.479.3949
- rontate@taterealtypro.com
Property Photos
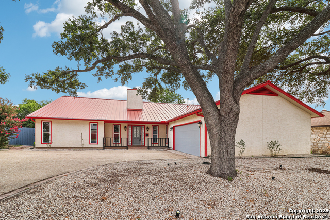

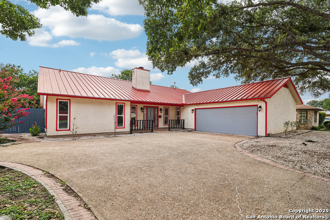
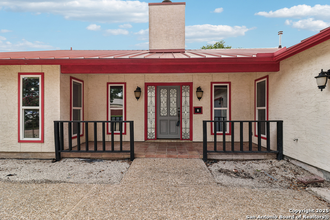
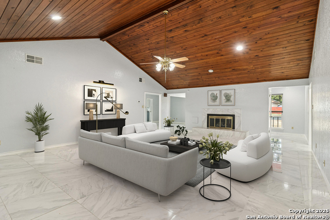
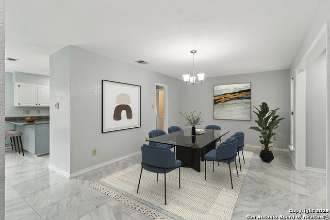
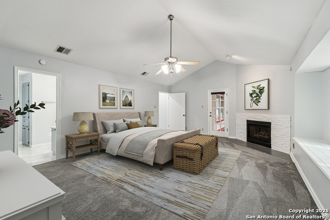
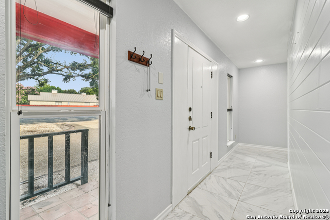
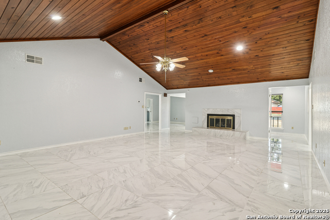
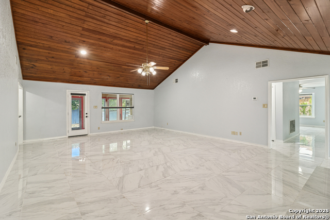
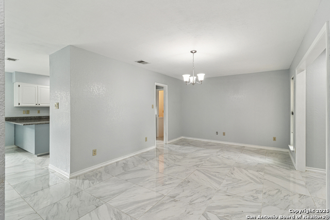
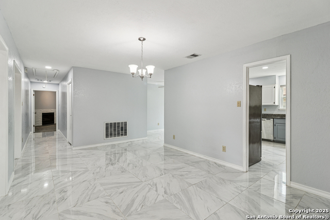
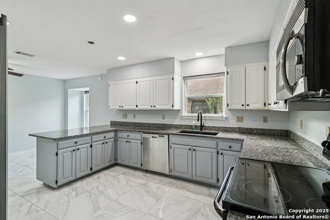
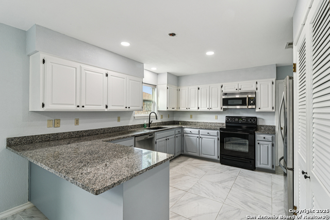
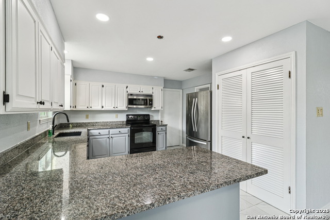
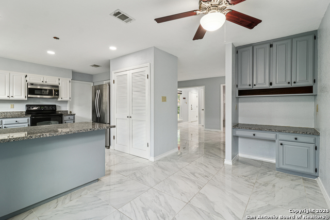
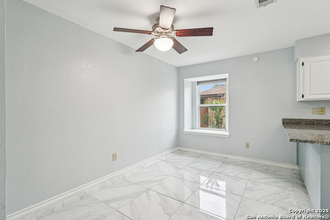
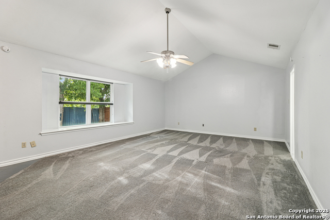
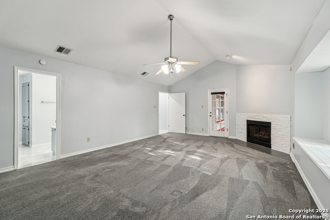
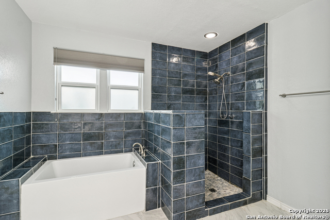
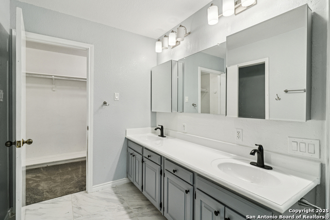
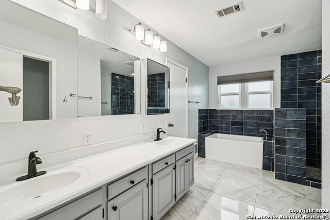
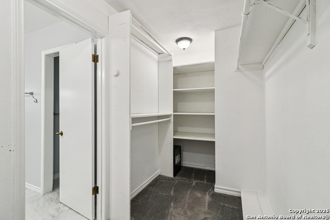
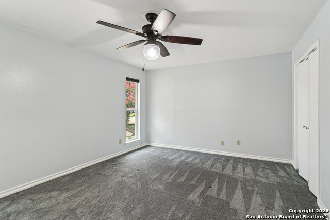
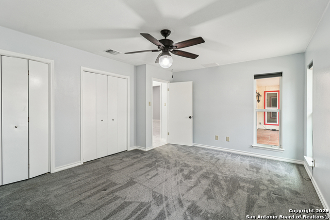
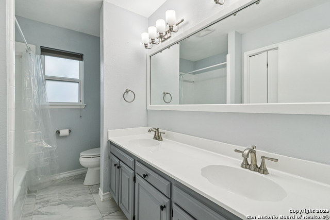
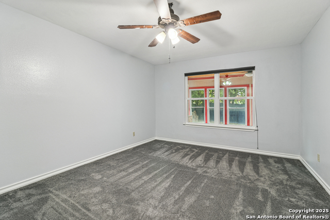
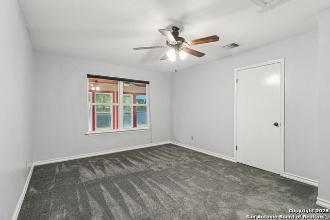
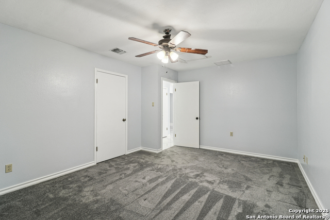
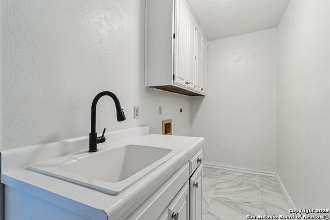
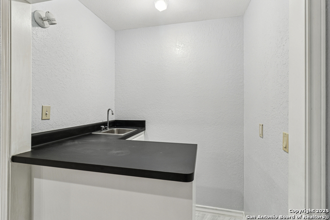
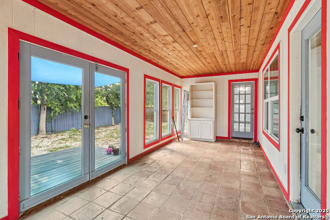
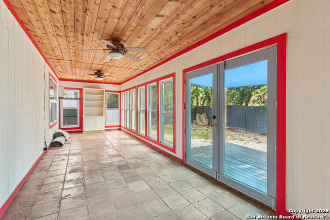
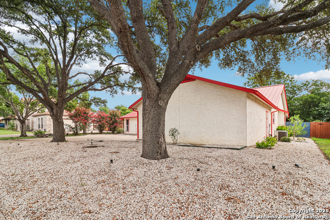
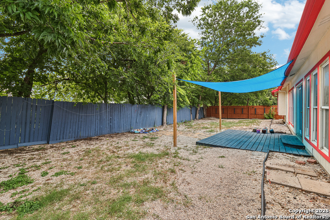
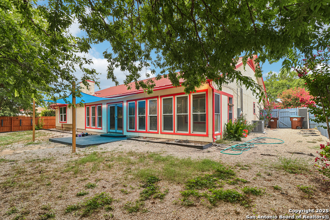
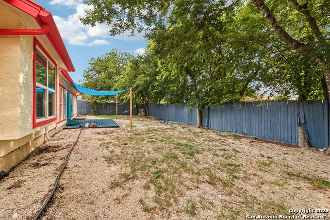
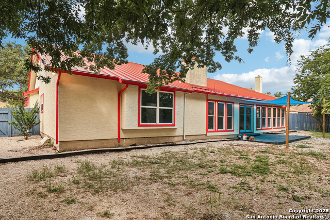
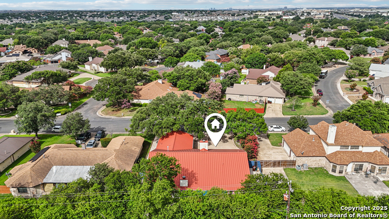
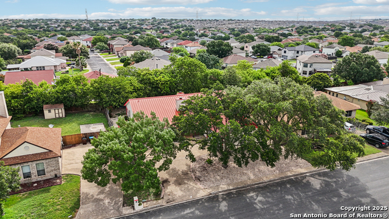
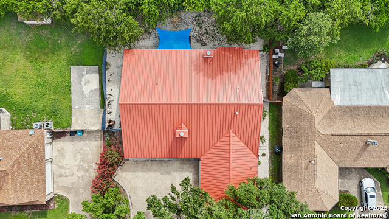
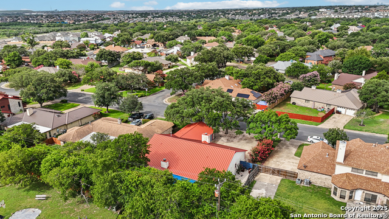
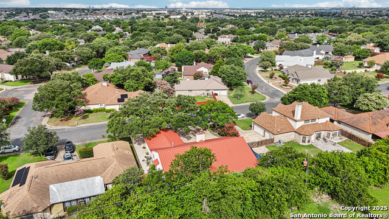
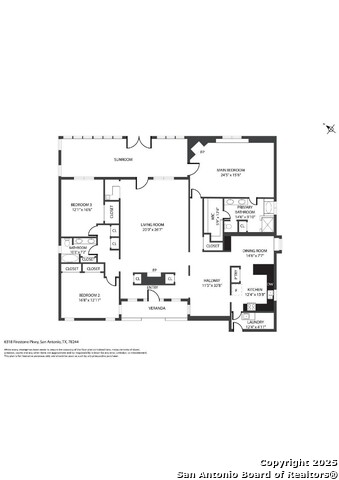
- MLS#: 1880276 ( Single Residential )
- Street Address: 6318 Firestone Pkwy
- Viewed: 60
- Price: $380,000
- Price sqft: $138
- Waterfront: No
- Year Built: 1984
- Bldg sqft: 2757
- Bedrooms: 3
- Total Baths: 2
- Full Baths: 2
- Garage / Parking Spaces: 2
- Days On Market: 164
- Additional Information
- County: BEXAR
- City: San Antonio
- Zipcode: 78244
- Subdivision: Woodlake Country Clu
- District: Judson
- Elementary School: Woodlake
- Middle School: Metzger
- High School: Wagner
- Provided by: Redfin Corporation
- Contact: Cecelia Rodriguez
- (210) 887-7961

- DMCA Notice
-
Description**Owner Financing Available** Beautifully updated, this spacious 3 bedroom, 2 bath home is located in the established community of Woodlake Country Club Estates. The open floor plan offers a light and bright atmosphere with high ceilings and fresh paint throughout. Marble flooring flows through the main living areas, adding a clean and polished feel. The living room features a fireplace, outdoor access, and a striking wood ceiling that adds warmth and character. The kitchen is well equipped with stainless steel appliances, a breakfast bar, a built in desk, freshly painted cabinets, and generous counter space. The split primary bedroom offers added privacy and includes an updated bath with a soaking tub and a new custom walk in shower. All bedrooms feature new carpet, and both bathrooms have been updated. Energy efficient low E windows were recently installed throughout the home. The under house plumbing was updated in 2023 and comes with a 5 year warranty. Gutters with a leaf guard system offer a low maintenance solution and include a lifetime warranty. Additional highlights include a large enclosed sunroom, spacious rooms throughout, and a semi private backyard with mature trees and a wide lawn ideal for relaxing or entertaining. The front trees have been professionally trimmed, and the location offers easy access to shopping, dining, and more. Don't miss the opportunity to make this your next home, schedule your tour today!
Features
Possible Terms
- Conventional
- FHA
- VA
- 1st Seller Carry
- Cash
Air Conditioning
- Two Central
Apprx Age
- 41
Block
- 27
Builder Name
- unknown
Construction
- Pre-Owned
Contract
- Exclusive Right To Sell
Days On Market
- 100
Dom
- 100
Elementary School
- Woodlake
Energy Efficiency
- 16+ SEER AC
- 12"+ Attic Insulation
- Double Pane Windows
- Energy Star Appliances
- Low E Windows
- High Efficiency Water Heater
- Ceiling Fans
Exterior Features
- Stucco
- Siding
Fireplace
- Two
Floor
- Carpeting
- Marble
Foundation
- Slab
Garage Parking
- Two Car Garage
- Oversized
Heating
- Central
Heating Fuel
- Natural Gas
High School
- Wagner
Home Owners Association Mandatory
- Voluntary
Inclusions
- Ceiling Fans
- Washer Connection
- Dryer Connection
- Microwave Oven
- Stove/Range
- Refrigerator
- Disposal
- Dishwasher
- Ice Maker Connection
- Water Softener (owned)
- Wet Bar
- Smoke Alarm
- Attic Fan
- Garage Door Opener
- Plumb for Water Softener
- Solid Counter Tops
- Custom Cabinets
- Carbon Monoxide Detector
- Private Garbage Service
Instdir
- Head east on I-10 E
- Take exit 584 toward Woodlake Pkwy
- Merge onto I-10 Frontage Rd
- Use the left 2 lanes to turn left onto Woodlake Pkwy
- Turn right onto Old Seguin Rd
- Turn right onto Firestone Pkwy
Interior Features
- One Living Area
- Separate Dining Room
- Two Eating Areas
- Open Floor Plan
- Laundry Room
- Walk in Closets
Kitchen Length
- 12
Legal Desc Lot
- 22
Legal Description
- Cb: 5080B Blk: 27 Lot: 22 Woodlake Country Club Estates Unit
Lot Improvements
- Street Paved
Middle School
- Metzger
Miscellaneous
- Virtual Tour
Neighborhood Amenities
- Controlled Access
Occupancy
- Vacant
Owner Lrealreb
- No
Ph To Show
- 210-222-2227
Possession
- Closing/Funding
Property Type
- Single Residential
Recent Rehab
- No
Roof
- Metal
School District
- Judson
Source Sqft
- Appsl Dist
Style
- One Story
Total Tax
- 6825
Views
- 60
Virtual Tour Url
- https://my.matterport.com/show/?m=sPAhLWHU6bV&brand=0&mls=1&
Water/Sewer
- Water System
- Sewer System
Window Coverings
- All Remain
Year Built
- 1984
Property Location and Similar Properties