
- Ron Tate, Broker,CRB,CRS,GRI,REALTOR ®,SFR
- By Referral Realty
- Mobile: 210.861.5730
- Office: 210.479.3948
- Fax: 210.479.3949
- rontate@taterealtypro.com
Property Photos
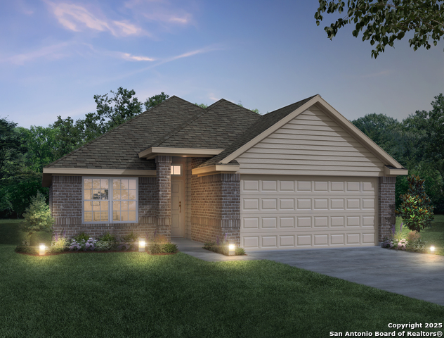

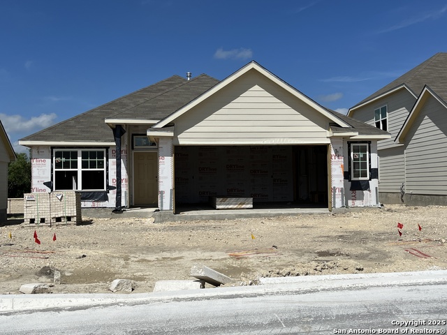
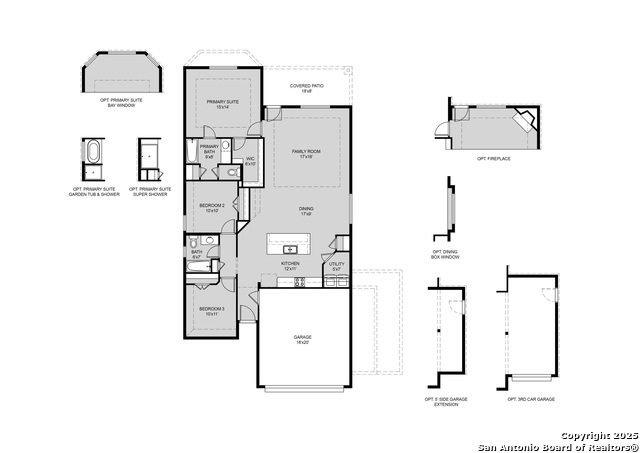
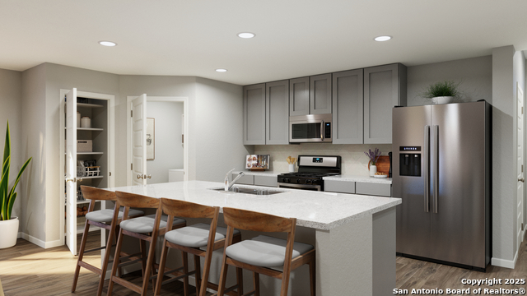
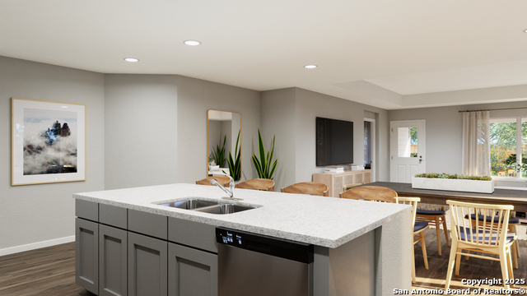
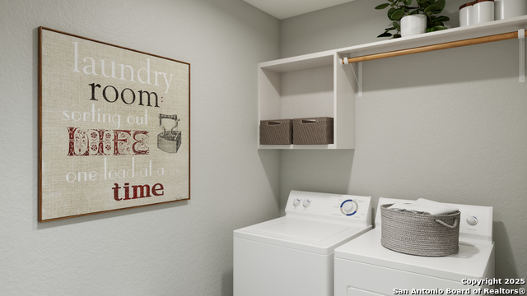
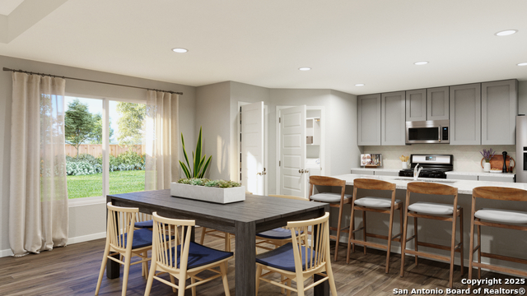
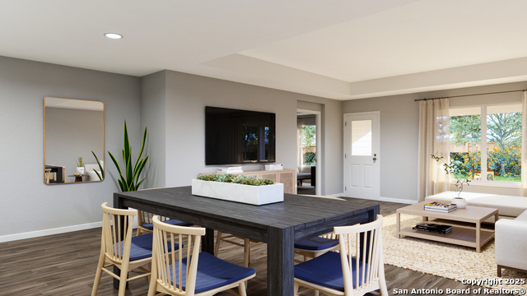
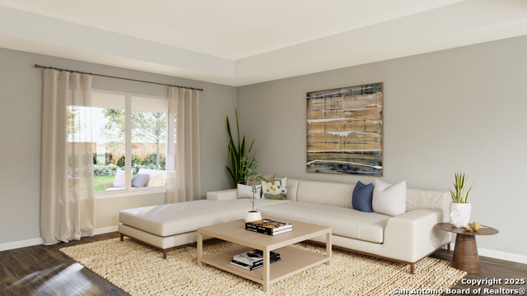
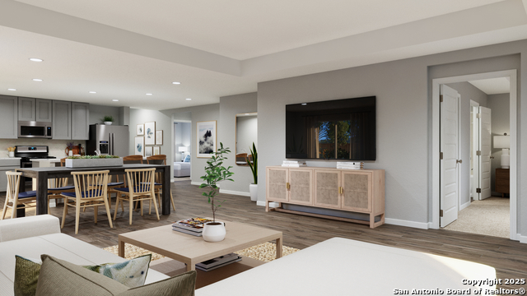
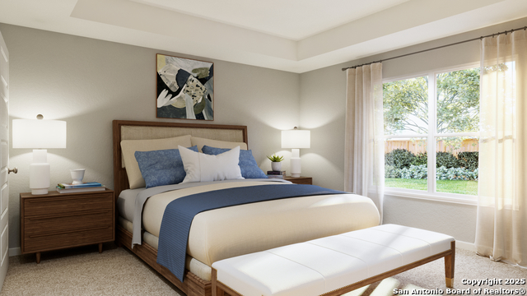
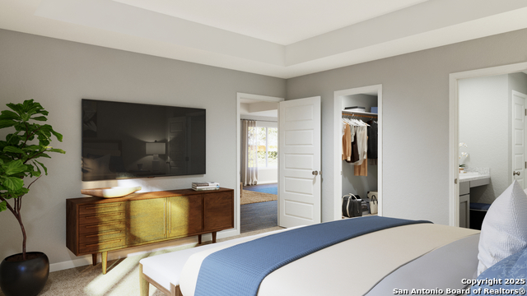
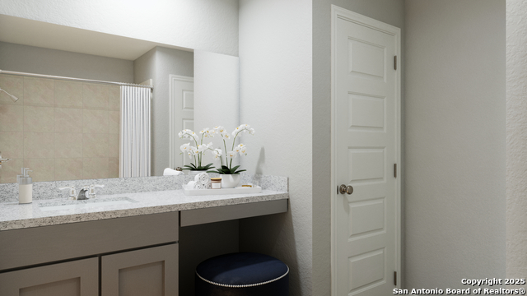
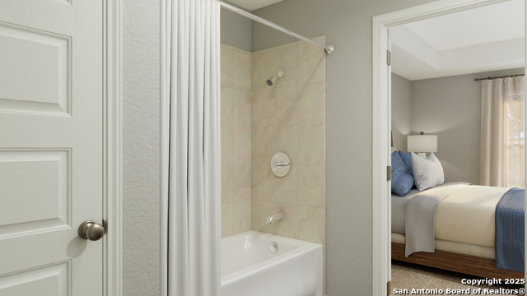
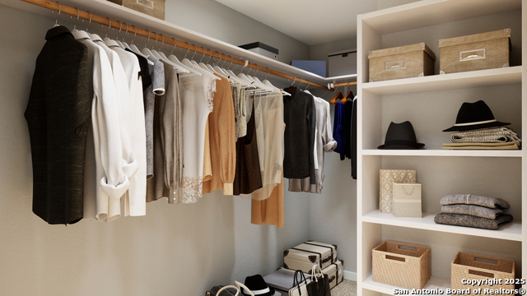
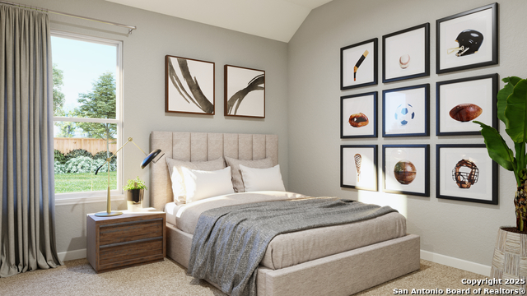
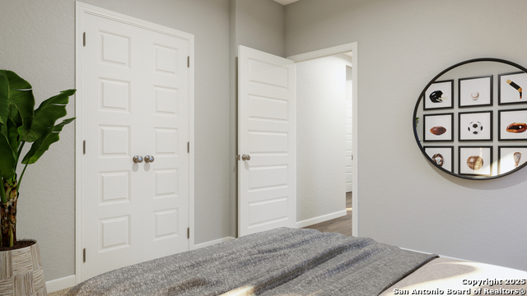
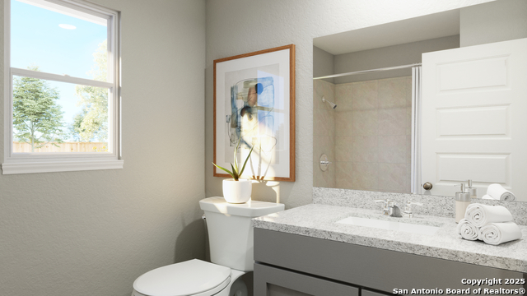
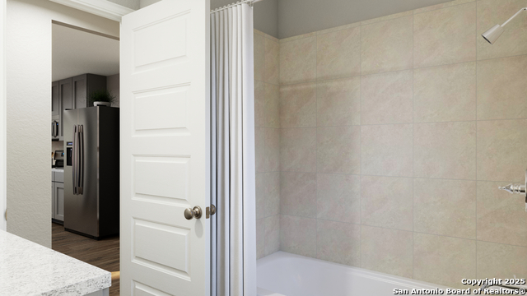
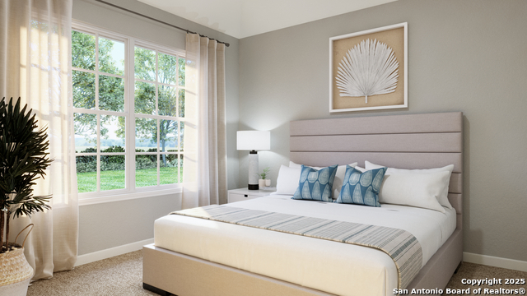
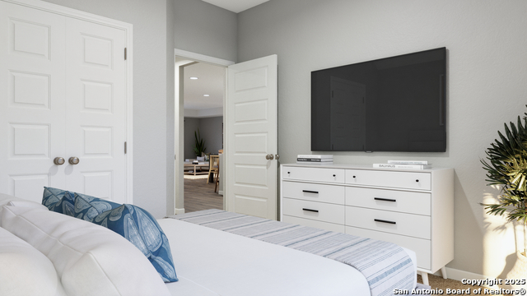
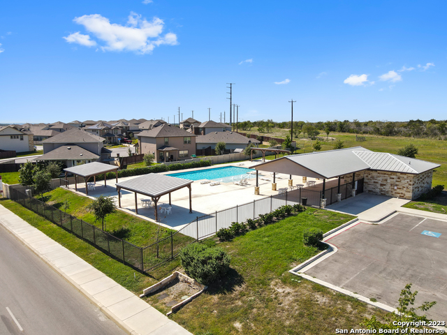
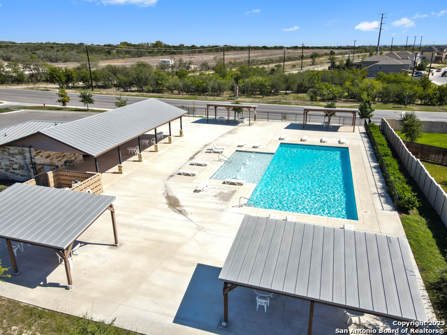
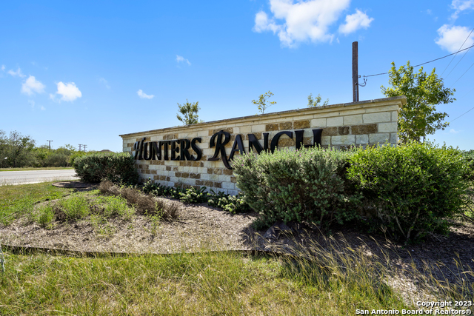
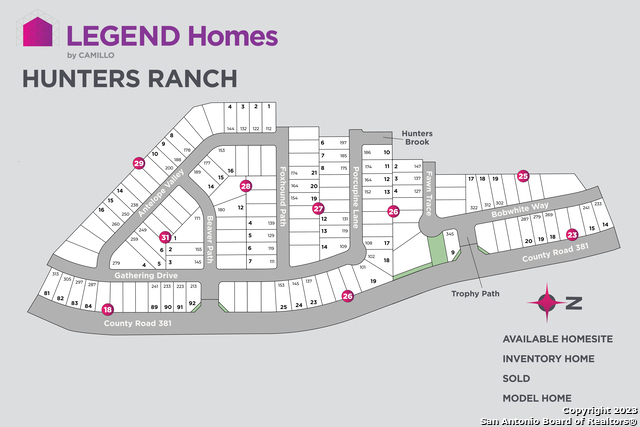
- MLS#: 1880191 ( Single Residential )
- Street Address: 208 Hunters Camp
- Viewed: 2
- Price: $323,764
- Price sqft: $214
- Waterfront: No
- Year Built: 2025
- Bldg sqft: 1516
- Bedrooms: 3
- Total Baths: 2
- Full Baths: 2
- Garage / Parking Spaces: 2
- Days On Market: 18
- Additional Information
- County: BEXAR
- City: San Antonio
- Zipcode: 78245
- Subdivision: Hunters Ranch
- District: Medina Valley I.S.D.
- Elementary School: Ladera
- Middle School: Loma Alta
- High School: Medina Valley
- Provided by: Legend Homes
- Contact: Bradley Tiffan
- (281) 729-0635

- DMCA Notice
-
DescriptionLove where you live in Hunters Ranch in San Antonio, TX! The Palermo floorplan is a charming 1 story home with 3 bedrooms, 2 bathrooms, and a 2.5 car garage! This home has it all, including vinyl plank flooring throughout the common areas! The gourmet kitchen is sure to please with 42" cabinets, granite countertops, and stainless steel appliances! Retreat to the Owner's Suite featuring granite countertops, a sizable shower, and a spacious walk in closet! Enjoy the great outdoors with a covered patio and no back neighbors! Don't miss your opportunity to call Hunters Ranch home, schedule a visit today!
Features
Possible Terms
- Conventional
- FHA
- VA
- TX Vet
- Cash
Air Conditioning
- One Central
Block
- 12
Builder Name
- Legend Homes
Construction
- New
Contract
- Exclusive Right To Sell
Days On Market
- 12
Currently Being Leased
- No
Dom
- 12
Elementary School
- Ladera
Energy Efficiency
- 16+ SEER AC
- 12"+ Attic Insulation
- Double Pane Windows
- Energy Star Appliances
- Radiant Barrier
Exterior Features
- Stone/Rock
- Siding
Fireplace
- Not Applicable
Floor
- Carpeting
- Vinyl
Foundation
- Slab
Garage Parking
- Two Car Garage
- Attached
- Oversized
Heating
- Central
Heating Fuel
- Electric
High School
- Medina Valley
Home Owners Association Fee
- 500
Home Owners Association Frequency
- Annually
Home Owners Association Mandatory
- Mandatory
Home Owners Association Name
- DIAMOND ASSOC. MGT
Home Faces
- East
Inclusions
- Washer Connection
- Dryer Connection
- Self-Cleaning Oven
- Microwave Oven
- Stove/Range
- Disposal
- Dishwasher
- Ice Maker Connection
- Vent Fan
- Smoke Alarm
- Carbon Monoxide Detector
Instdir
- From Portanco Left on Count RD 381
- Right on Hunters Ranch E
- Left on Bobwhite Way
Interior Features
- Island Kitchen
- Open Floor Plan
- Laundry Lower Level
- Laundry Room
Kitchen Length
- 12
Legal Desc Lot
- 39
Legal Description
- Unit 9 &11 block 12 lot 39
Lot Improvements
- Street Paved
- Curbs
- Street Gutters
Middle School
- Loma Alta
Miscellaneous
- Builder 10-Year Warranty
Multiple HOA
- No
Neighborhood Amenities
- Pool
- Park/Playground
- Jogging Trails
- Sports Court
Occupancy
- Vacant
Owner Lrealreb
- No
Ph To Show
- (210) 985-5411
Possession
- Closing/Funding
Property Type
- Single Residential
Roof
- Composition
School District
- Medina Valley I.S.D.
Source Sqft
- Bldr Plans
Style
- One Story
- Traditional
Total Tax
- 1.83
Utility Supplier Elec
- CPS
Utility Supplier Grbge
- Tiger Sanita
Utility Supplier Sewer
- SAWS
Utility Supplier Water
- Yancy Water
Water/Sewer
- City
Window Coverings
- None Remain
Year Built
- 2025
Property Location and Similar Properties