
- Ron Tate, Broker,CRB,CRS,GRI,REALTOR ®,SFR
- By Referral Realty
- Mobile: 210.861.5730
- Office: 210.479.3948
- Fax: 210.479.3949
- rontate@taterealtypro.com
Property Photos
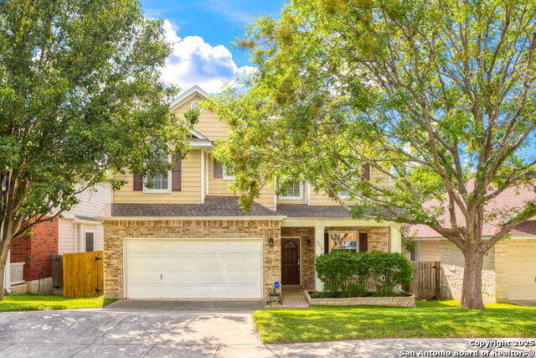

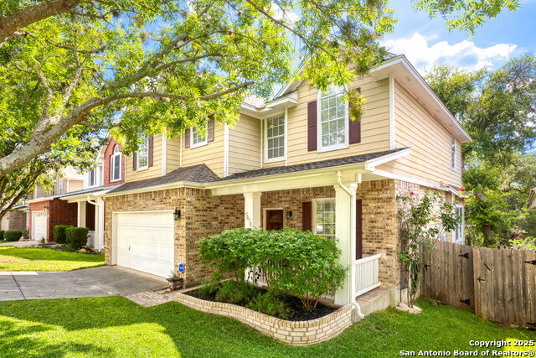
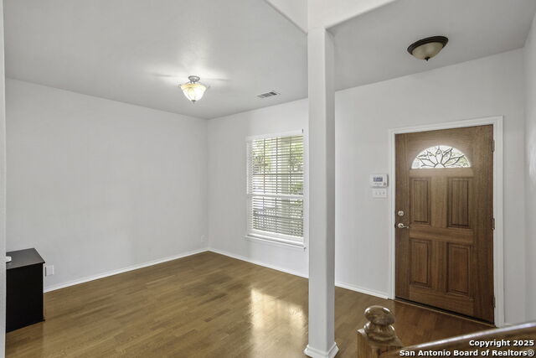
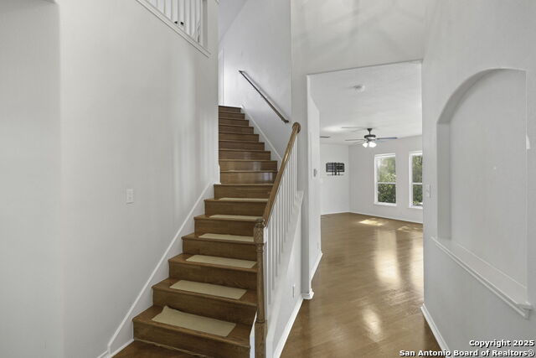
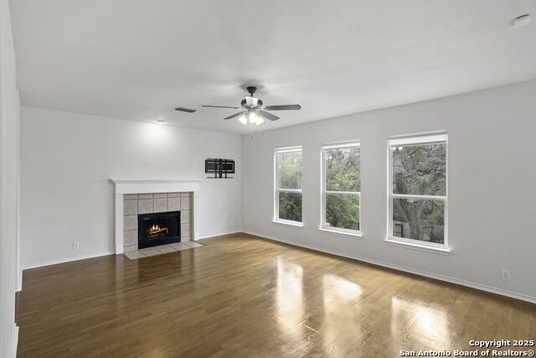
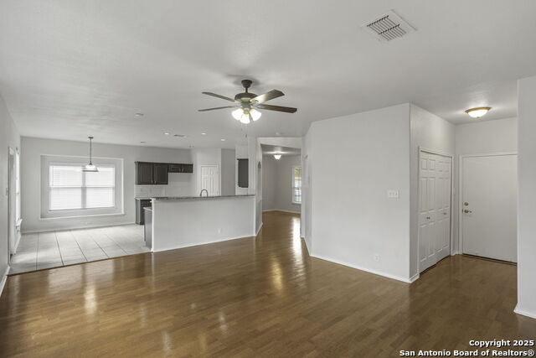
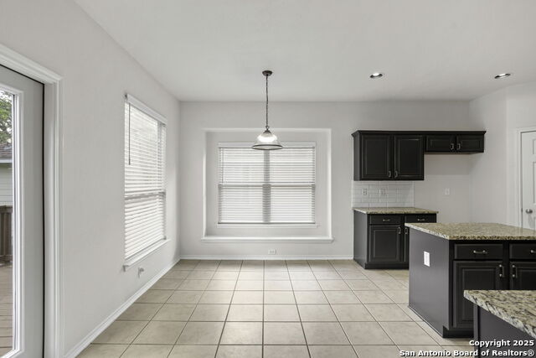
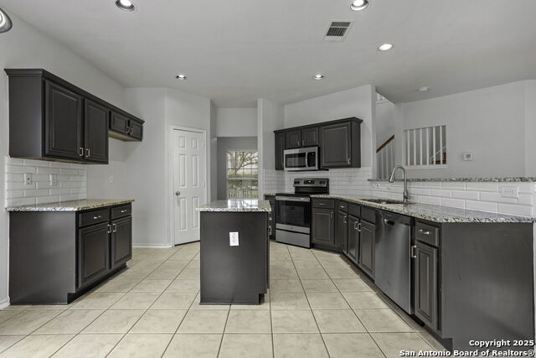
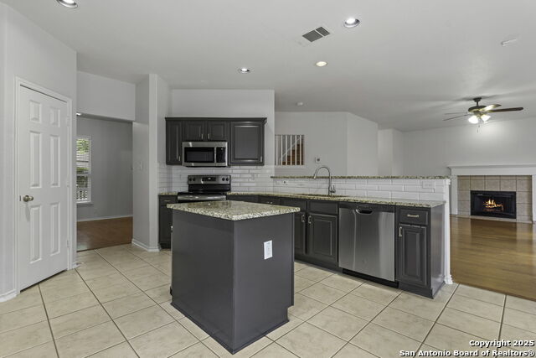
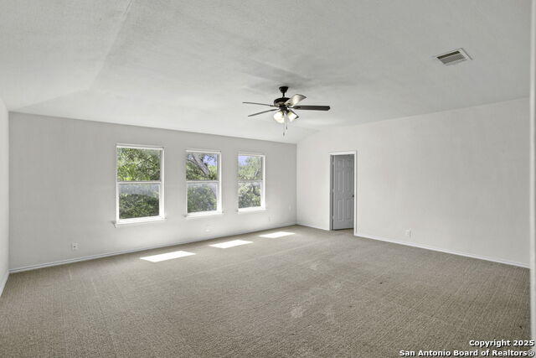
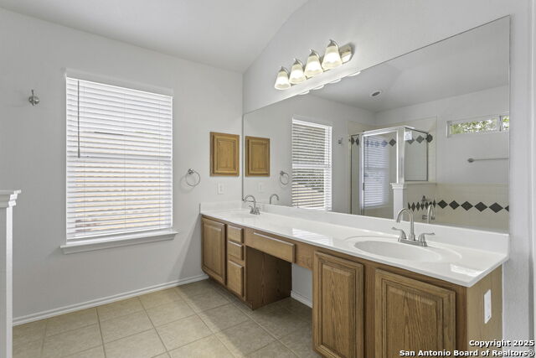
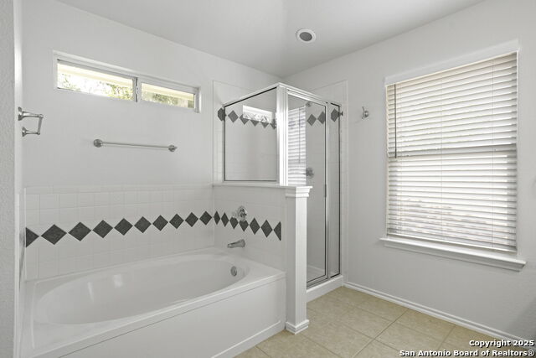
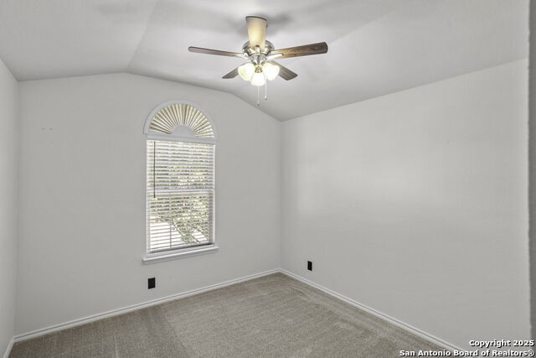
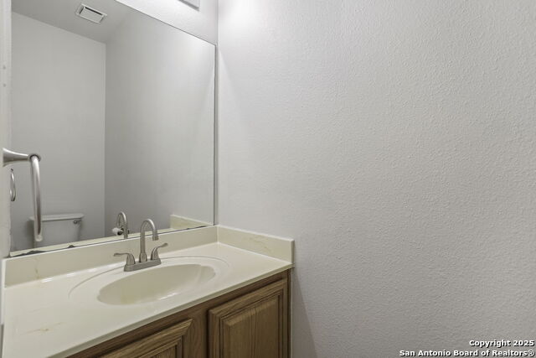
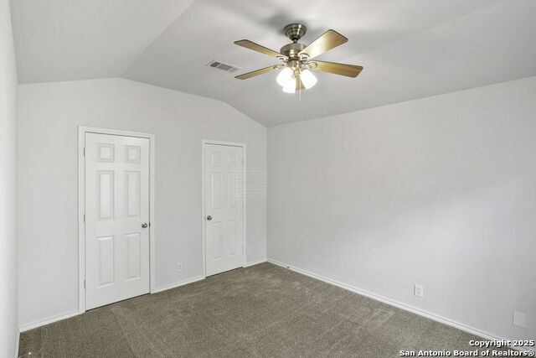
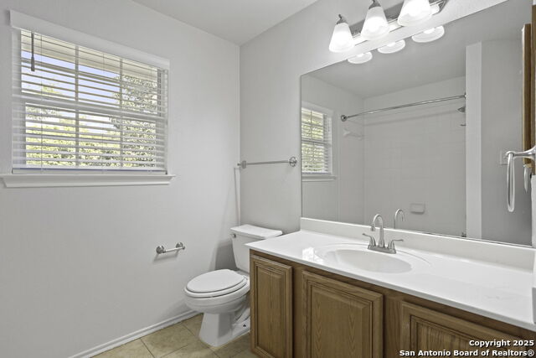
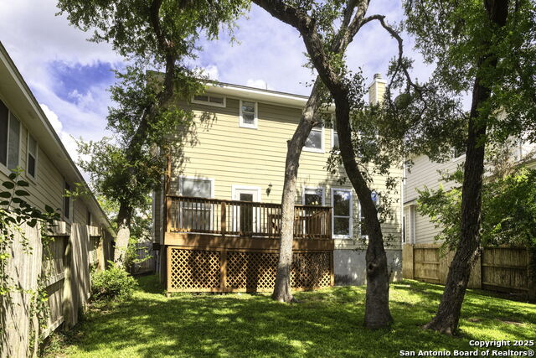
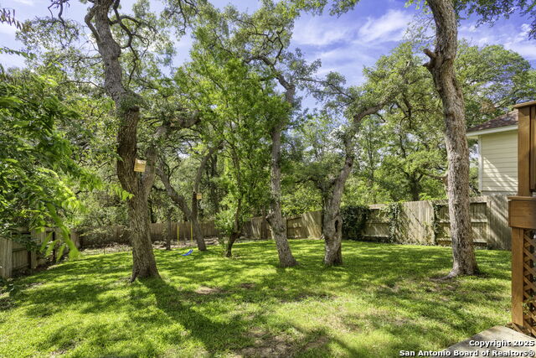
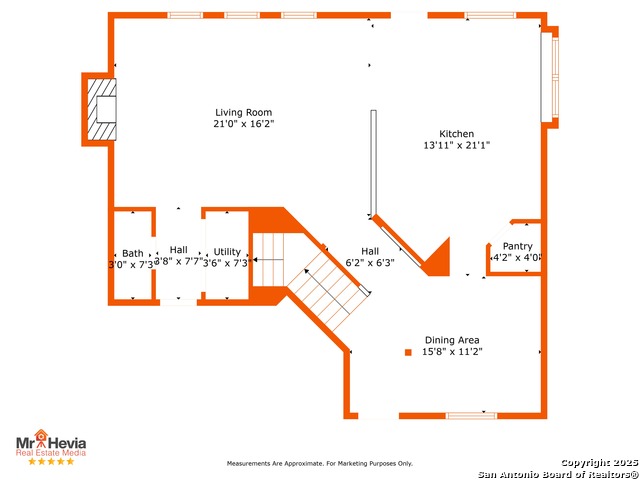
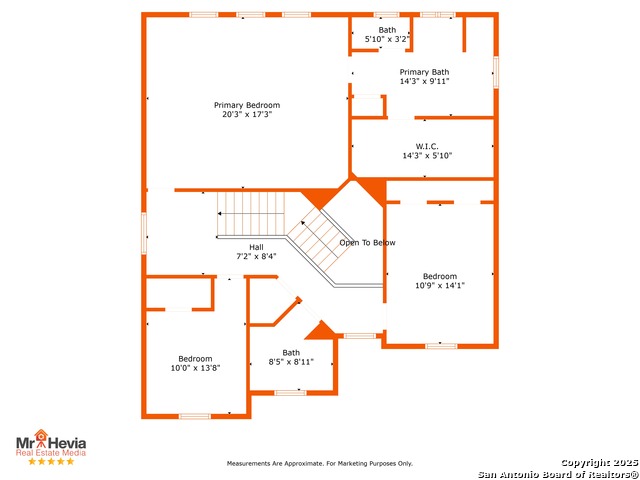
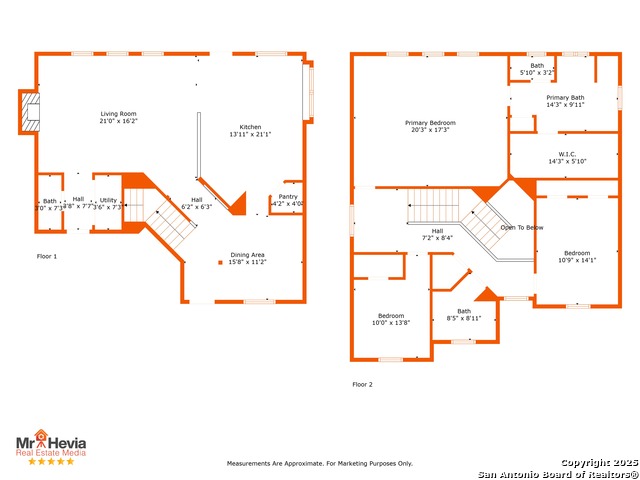
- MLS#: 1880177 ( Single Residential )
- Street Address: 4614 Pinehurst Mesa
- Viewed: 21
- Price: $350,000
- Price sqft: $154
- Waterfront: No
- Year Built: 2001
- Bldg sqft: 2267
- Bedrooms: 3
- Total Baths: 3
- Full Baths: 2
- 1/2 Baths: 1
- Garage / Parking Spaces: 2
- Days On Market: 23
- Additional Information
- County: BEXAR
- City: San Antonio
- Zipcode: 78247
- Subdivision: Oakview Heights
- District: North East I.S.D.
- Elementary School: Longs Creek
- Middle School: Harris
- High School: Madison
- Provided by: Home Team of America
- Contact: Holly Chandler
- (210) 777-5392

- DMCA Notice
-
DescriptionImpeccably cared for home with a bright, open layout and stylish upgrades throughout. The kitchen shines with granite counters, tile backsplash, stainless appliances, and an island perfect for casual dining. Upstairs, the spacious primary suite features a soaking tub and separate shower. Step outside to a private backyard retreat with mature trees, a deck, and a patio; ideal for relaxing or entertaining.
Features
Possible Terms
- Conventional
- FHA
- VA
- Cash
Air Conditioning
- One Central
Apprx Age
- 24
Block
- 40
Builder Name
- Unknown
Construction
- Pre-Owned
Contract
- Exclusive Right To Sell
Days On Market
- 12
Currently Being Leased
- No
Dom
- 12
Elementary School
- Longs Creek
Exterior Features
- Brick
- Siding
Fireplace
- Living Room
Floor
- Carpeting
- Ceramic Tile
- Wood
Foundation
- Slab
Garage Parking
- Two Car Garage
Heating
- Central
Heating Fuel
- Electric
High School
- Madison
Home Owners Association Fee
- 146
Home Owners Association Frequency
- Quarterly
Home Owners Association Mandatory
- Mandatory
Home Owners Association Name
- OAKVIEW HEIGHTS HOMEOWNERS ASSOCIATION
Inclusions
- Washer Connection
- Dryer Connection
Instdir
- from Oconnor
- turn onto Redwoods Manor
- Turn right onto Pinehurst Mesa
Interior Features
- One Living Area
- Separate Dining Room
- Eat-In Kitchen
- Island Kitchen
- All Bedrooms Upstairs
- Open Floor Plan
Kitchen Length
- 14
Legal Description
- Ncb 17726 Blk 40 Lot 4 Oconnor Gvh Subdivision Ut-1
Middle School
- Harris
Multiple HOA
- No
Neighborhood Amenities
- Controlled Access
- Park/Playground
- BBQ/Grill
- Basketball Court
Occupancy
- Owner
Owner Lrealreb
- No
Ph To Show
- SHOWINGTIME
Possession
- Closing/Funding
Property Type
- Single Residential
Roof
- Composition
School District
- North East I.S.D.
Source Sqft
- Appsl Dist
Style
- Two Story
Total Tax
- 7753
Views
- 21
Water/Sewer
- Water System
Window Coverings
- All Remain
Year Built
- 2001
Property Location and Similar Properties