
- Ron Tate, Broker,CRB,CRS,GRI,REALTOR ®,SFR
- By Referral Realty
- Mobile: 210.861.5730
- Office: 210.479.3948
- Fax: 210.479.3949
- rontate@taterealtypro.com
Property Photos
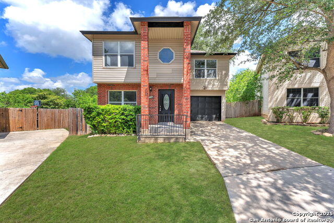

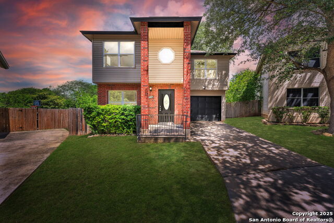
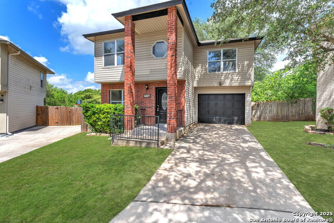
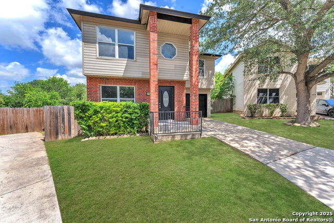
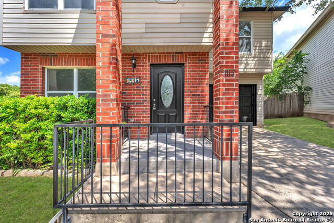
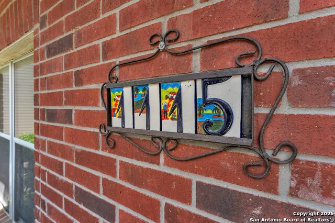
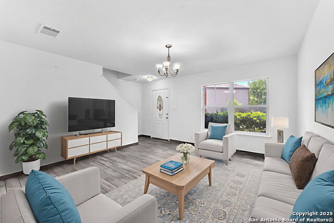
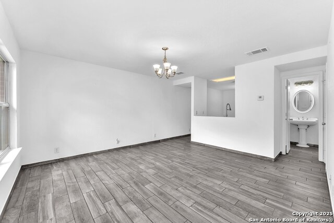
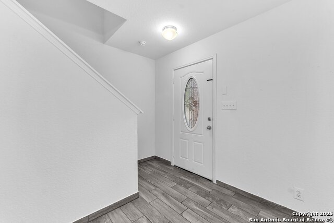
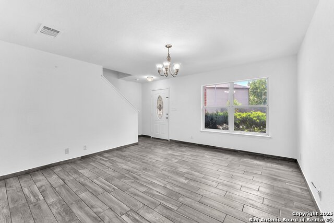
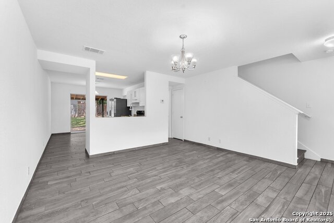
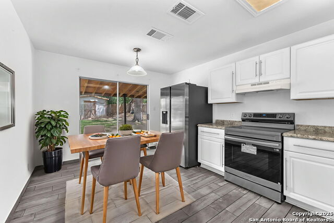
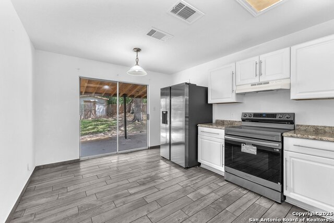
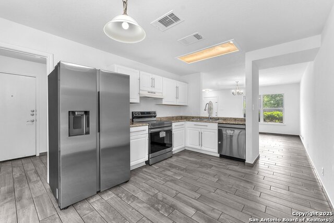
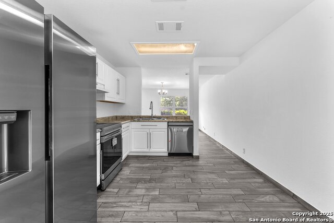
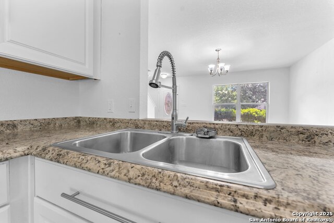
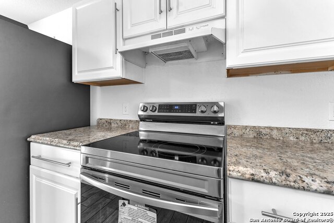
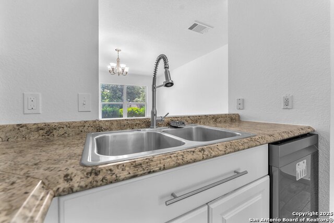
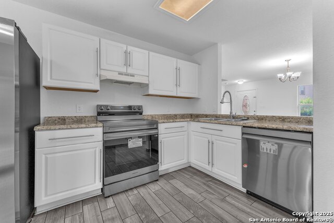
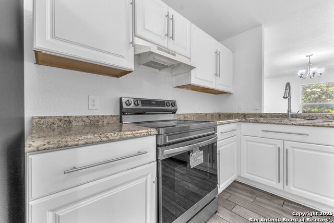
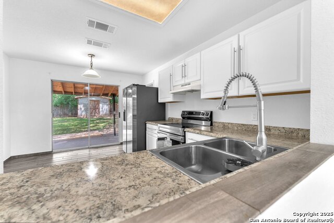
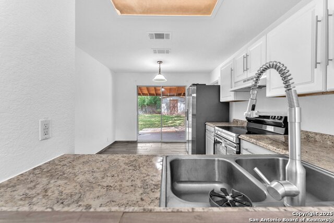
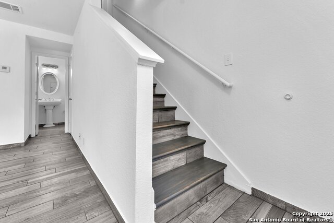
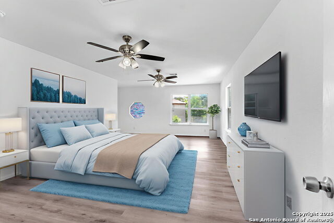
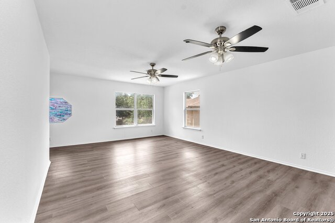
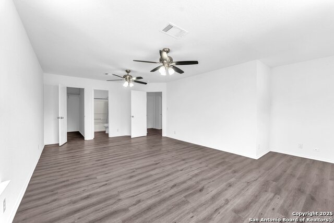
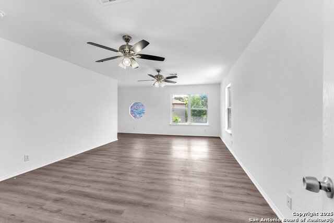
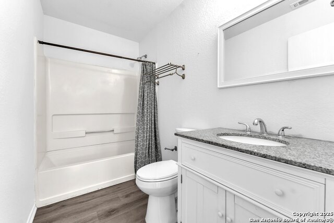
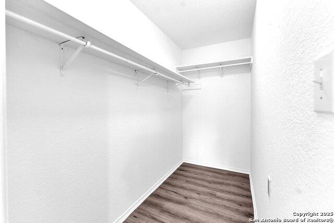
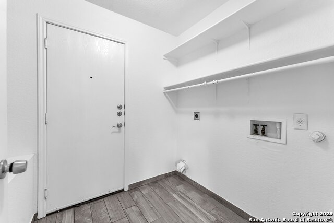
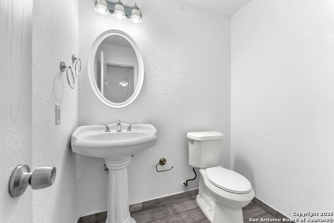
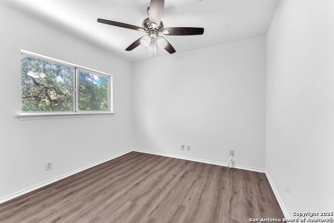
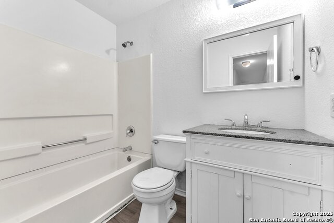
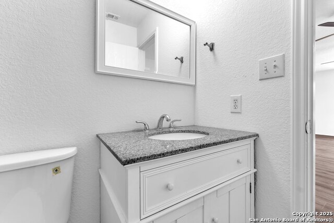
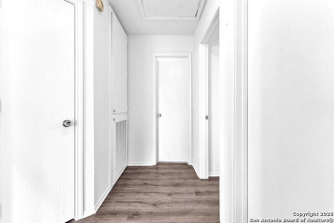
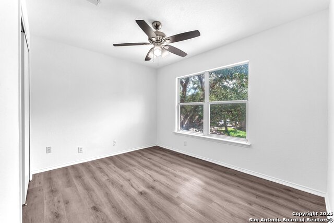
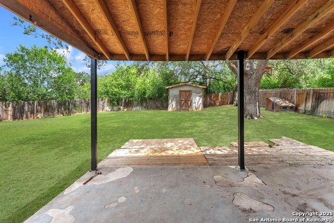
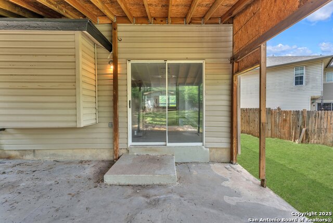
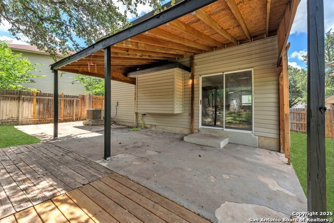
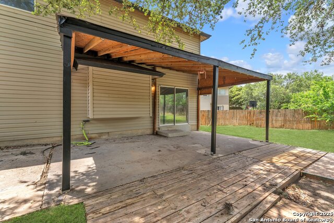
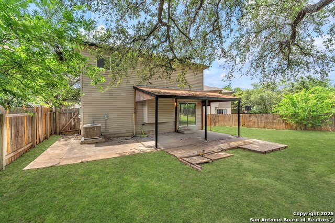
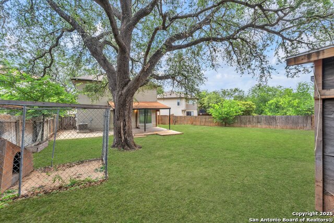
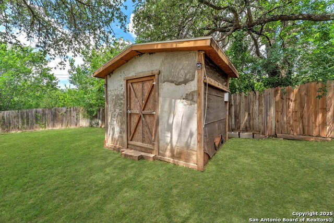
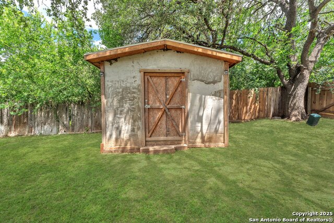
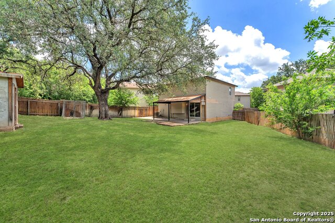
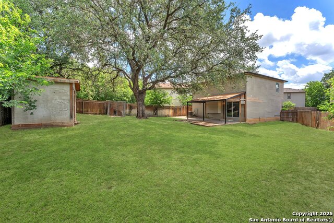
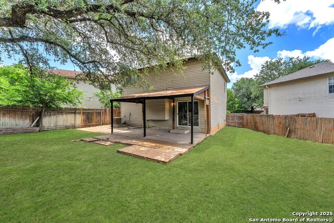
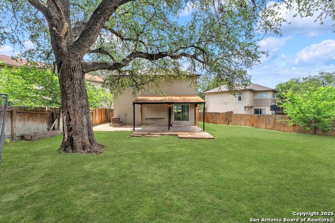
- MLS#: 1880103 ( Single Residential )
- Street Address: 1115 Ranger Peak
- Viewed: 11
- Price: $244,999
- Price sqft: $179
- Waterfront: No
- Year Built: 2002
- Bldg sqft: 1369
- Bedrooms: 3
- Total Baths: 3
- Full Baths: 2
- 1/2 Baths: 1
- Garage / Parking Spaces: 1
- Days On Market: 23
- Additional Information
- County: BEXAR
- City: San Antonio
- Zipcode: 78251
- Subdivision: Westover Crossing Pud
- District: Northside
- Elementary School: Lewis
- Middle School: Robert Vale
- High School: Stevens
- Provided by: 3D Realty & Property Management
- Contact: Carlos Todd
- (803) 316-8689

- DMCA Notice
-
DescriptionOPEN HOUSE: July 4th 2pm 5pm, July 5th 12pm 3pm, July 6th 2pm 5pm!! Welcome to 1115 Ranger Peak! This beautiful 2 story home is located in the heart of Westover Crossing; one of the most desirable neighborhoods in the NW area! As you drive downAmber Flora Dr you'll notice one of the most beautiful homes in the neighborhood with gorgeous red brick and onxy black trim! Sitting on a massive .16 acre cul de sac style lot, this home has the yard you've always dreamed of; perfect for your summer parties and future swimming pool! Upon entry you are welcomed by an open concept floor plan with a spacious living area and a lovely eat in kitchen. On your second level you will have an enormous primary bedroom along with your secondary bedrooms and bathroom. This prime location has convenient access to Seaworld & HEB (less than 2 miles away), Shops at Dove Creek and Costco (3 miles away), and less than 9 miles to JBSA Lackland! This beautiful home is waiting for you! Schedule your tour today!
Features
Possible Terms
- Conventional
- FHA
- VA
- 1st Seller Carry
- Cash
Air Conditioning
- One Central
Apprx Age
- 23
Builder Name
- UNK
Construction
- Pre-Owned
Contract
- Exclusive Right To Sell
Days On Market
- 16
Dom
- 16
Elementary School
- Lewis
Exterior Features
- Brick
- Siding
Fireplace
- Not Applicable
Floor
- Ceramic Tile
- Vinyl
Foundation
- Slab
Garage Parking
- One Car Garage
Heating
- Central
Heating Fuel
- Electric
High School
- Stevens
Home Owners Association Fee
- 75
Home Owners Association Frequency
- Quarterly
Home Owners Association Mandatory
- Mandatory
Home Owners Association Name
- WESTOVER CROSSING HOMEOWNER ASSOCIATION INC
Inclusions
- Ceiling Fans
- Washer Connection
- Dryer Connection
- Dryer
- Stove/Range
- Refrigerator
- Disposal
- Dishwasher
- Pre-Wired for Security
Instdir
- From N Ellison Dr turn on to Ruby Canyon. Turn Right on to Ranger Point. Continue down Ranger Point and turn left on to Amber Flora. At the end of Amber Flor home sits directly at the end of the road as it turns left into Ranger Peak
Interior Features
- One Living Area
Kitchen Length
- 14
Legal Description
- Ncb 19300 Blk 1 Lot 8 North Ellison Pud Ut-1A
Middle School
- Robert Vale
Multiple HOA
- No
Neighborhood Amenities
- Park/Playground
Owner Lrealreb
- Yes
Ph To Show
- 2102222227
Possession
- Closing/Funding
Property Type
- Single Residential
Roof
- Composition
School District
- Northside
Source Sqft
- Appsl Dist
Style
- Two Story
Total Tax
- 5048.59
Views
- 11
Water/Sewer
- Water System
- Sewer System
- City
Window Coverings
- All Remain
Year Built
- 2002
Property Location and Similar Properties