
- Ron Tate, Broker,CRB,CRS,GRI,REALTOR ®,SFR
- By Referral Realty
- Mobile: 210.861.5730
- Office: 210.479.3948
- Fax: 210.479.3949
- rontate@taterealtypro.com
Property Photos
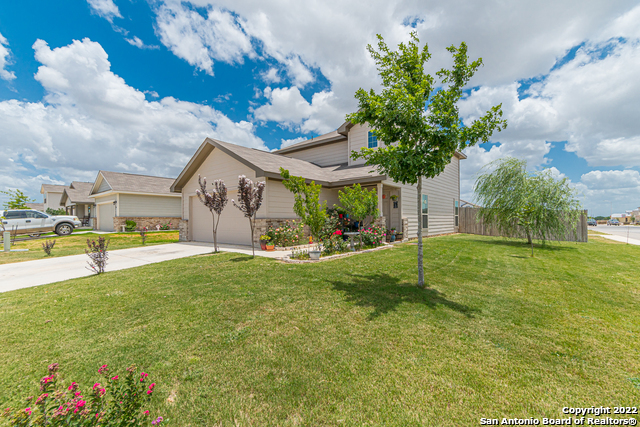

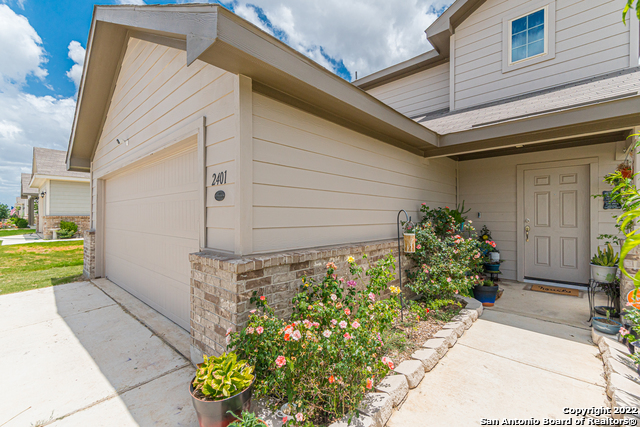
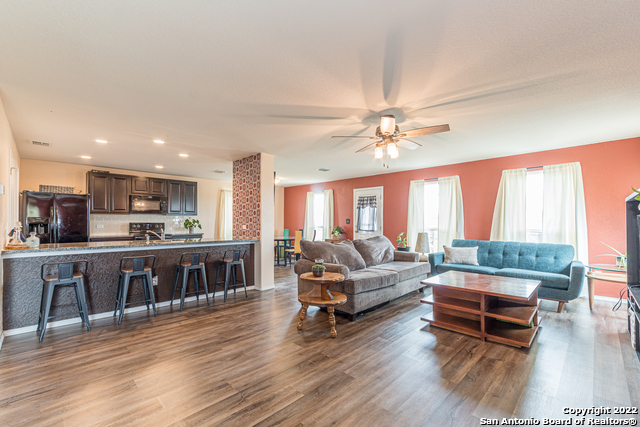
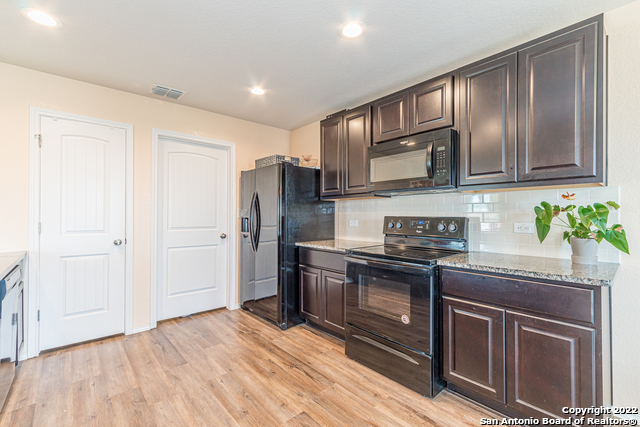
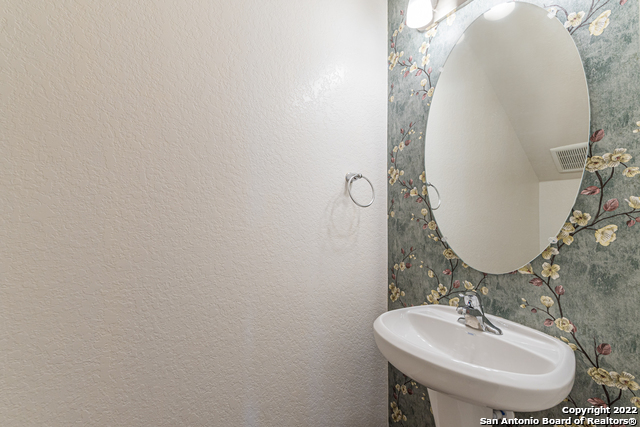
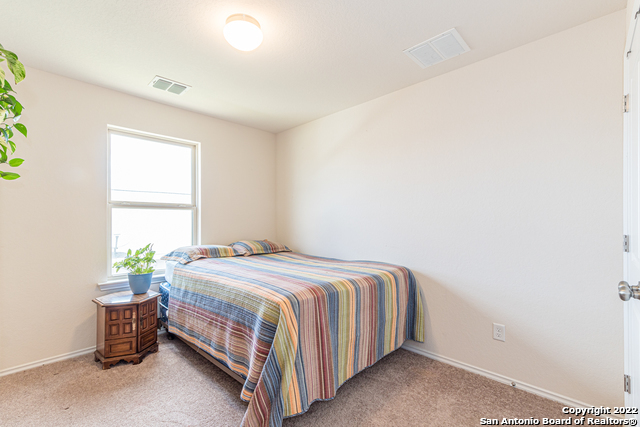
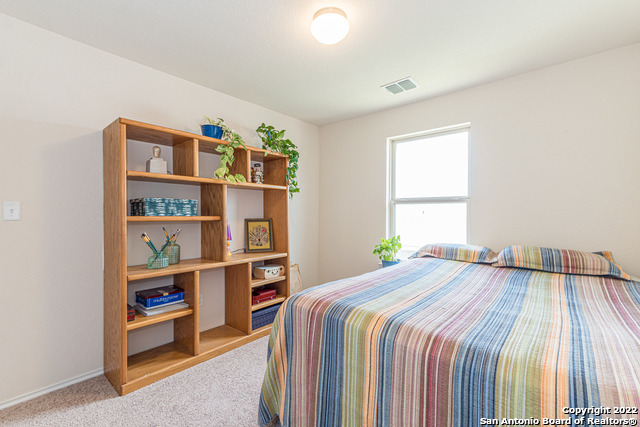
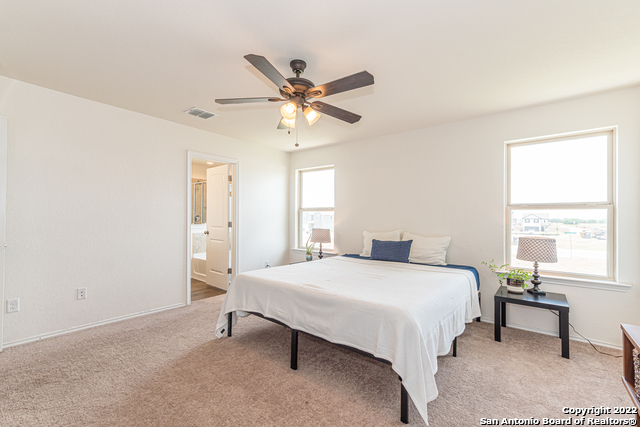
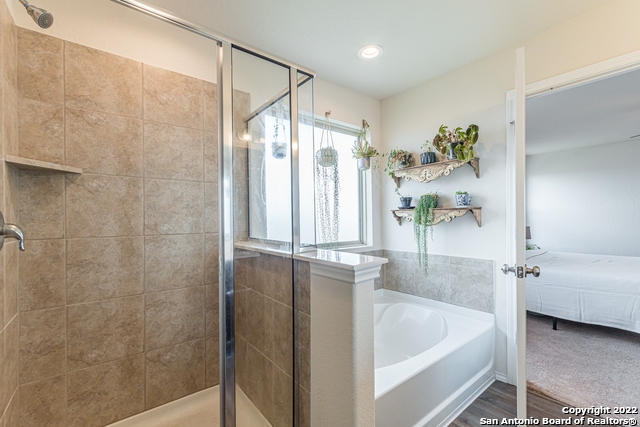
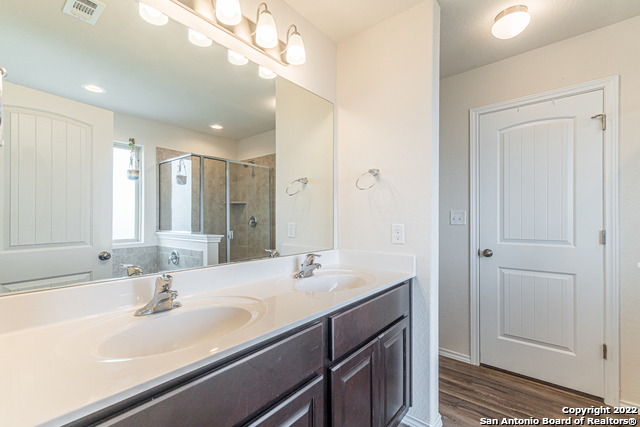
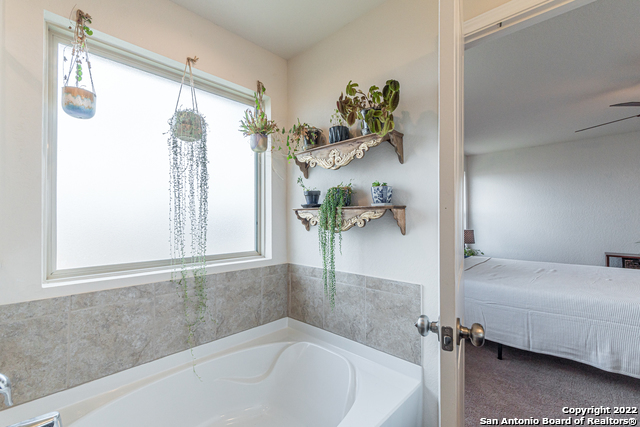
- MLS#: 1880077 ( Single Residential )
- Street Address: 2401 Ranger Pass
- Viewed: 19
- Price: $299,900
- Price sqft: $179
- Waterfront: No
- Year Built: 2019
- Bldg sqft: 1672
- Bedrooms: 3
- Total Baths: 3
- Full Baths: 2
- 1/2 Baths: 1
- Garage / Parking Spaces: 2
- Days On Market: 28
- Additional Information
- County: GUADALUPE
- City: Seguin
- Zipcode: 78155
- Subdivision: Hiddenbrooke
- District: Seguin
- Elementary School: Call District
- Middle School: Call District
- High School: Call District
- Provided by: Exit 4 Texas
- Contact: Sherry Keeble
- (830) 606-0606

- DMCA Notice
-
Description3 bedroom, 2 1/2 bath home in Hiddenbooke subdivision on a large corner lot. Beautifully landscaped. Vinyl wood look flooring in all downstairs with carpet upstairs. Large kitchen with granite and subway tile backsplash and breakfast bar. Master bath has a separate garden tub and shower and double vanity. Open floor plan with a large living area and an extended patio. Owner Financing available. Call for terms.
Features
Possible Terms
- Conventional
- FHA
- VA
- 1st Seller Carry
- Lease Option
- Cash
- Investors OK
Air Conditioning
- One Central
Builder Name
- UNKNOWN
Construction
- Pre-Owned
Contract
- Exclusive Right To Sell
Days On Market
- 12
Currently Being Leased
- Yes
Dom
- 12
Elementary School
- Call District
Exterior Features
- Brick
- Cement Fiber
Fireplace
- Not Applicable
Floor
- Carpeting
- Vinyl
- Laminate
Foundation
- Slab
Garage Parking
- Two Car Garage
Heating
- Central
Heating Fuel
- Electric
High School
- Call District
Home Owners Association Fee
- 400
Home Owners Association Frequency
- Quarterly
Home Owners Association Mandatory
- Mandatory
Home Owners Association Name
- HIDDENBROOKE
Inclusions
- Ceiling Fans
- Washer Connection
- Dryer Connection
- Microwave Oven
- Stove/Range
- Refrigerator
- Disposal
- Dishwasher
- Smoke Alarm
- Electric Water Heater
- Plumb for Water Softener
- Smooth Cooktop
Instdir
- Hwy 46 to Hiddenbrooke Pass to Ranger Pass First house on corner
Interior Features
- One Living Area
- Utility Room Inside
- All Bedrooms Upstairs
- 1st Floor Lvl/No Steps
- High Ceilings
- Open Floor Plan
- Cable TV Available
- High Speed Internet
- Laundry Room
- Telephone
- Walk in Closets
Kitchen Length
- 12
Legal Desc Lot
- 185
Legal Description
- HIDDENBROOKE #1 BLOCK 9 LOT 185 .15 AC
Lot Description
- Corner
Middle School
- Call District
Miscellaneous
- Cluster Mail Box
Multiple HOA
- No
Neighborhood Amenities
- Park/Playground
Occupancy
- Tenant
Owner Lrealreb
- Yes
Ph To Show
- 210-222-2227
Possession
- Closing/Funding
Property Type
- Single Residential
Roof
- Composition
School District
- Seguin
Source Sqft
- Appsl Dist
Style
- Two Story
Total Tax
- 5134
Views
- 19
Water/Sewer
- Water System
- Sewer System
Window Coverings
- None Remain
Year Built
- 2019
Property Location and Similar Properties