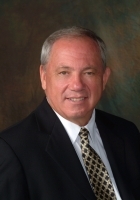
- Ron Tate, Broker,CRB,CRS,GRI,REALTOR ®,SFR
- By Referral Realty
- Mobile: 210.861.5730
- Office: 210.479.3948
- Fax: 210.479.3949
- rontate@taterealtypro.com
Property Photos
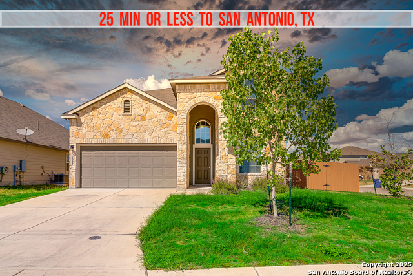

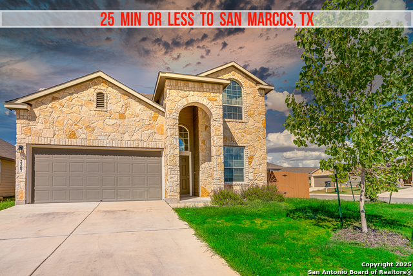
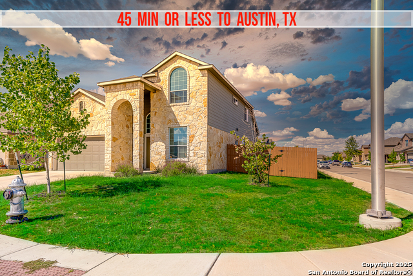
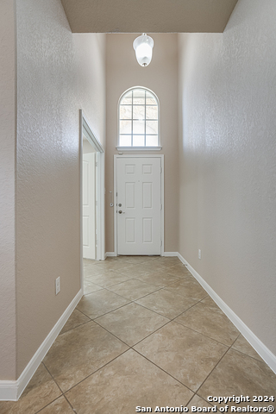
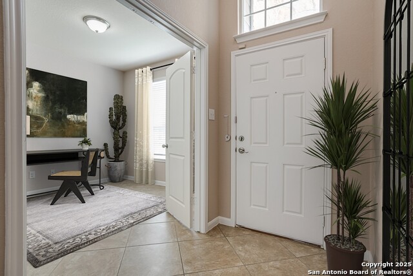
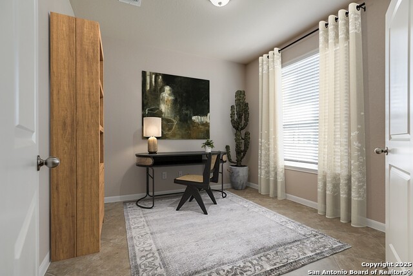
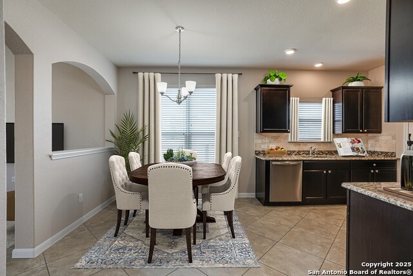
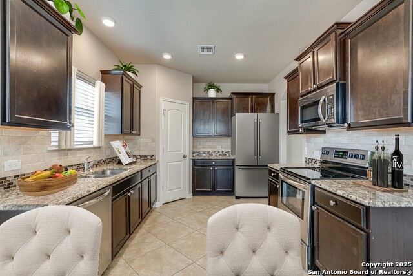
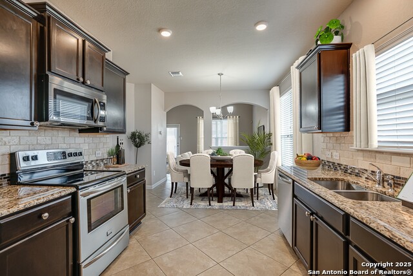
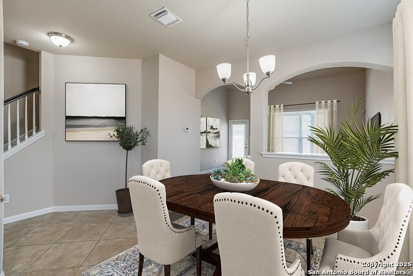
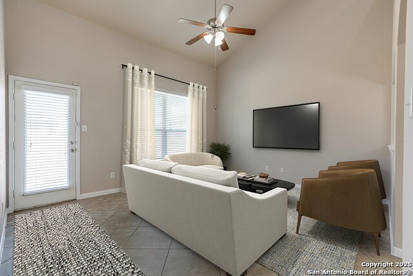
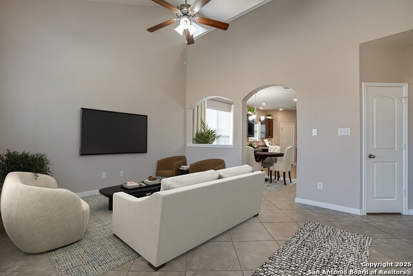
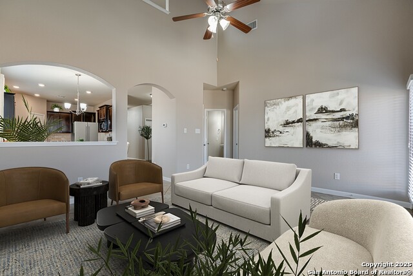
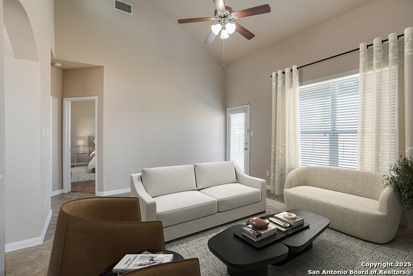
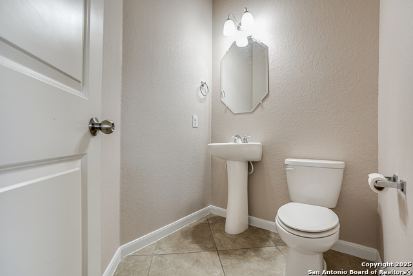
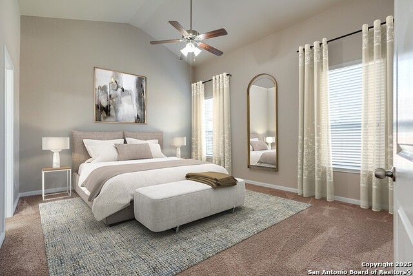
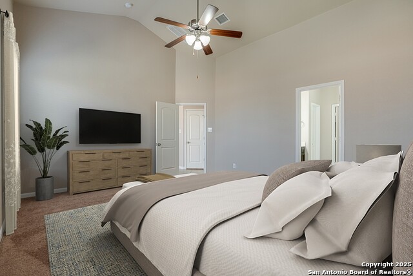
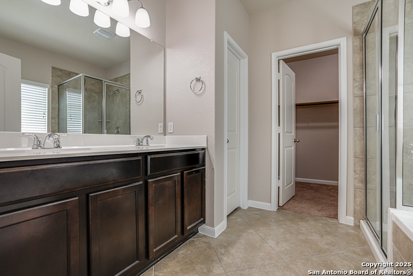
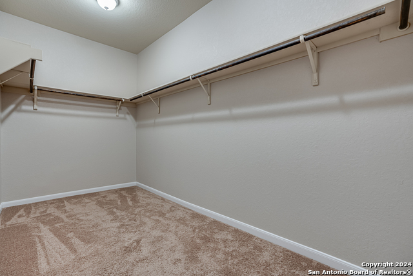
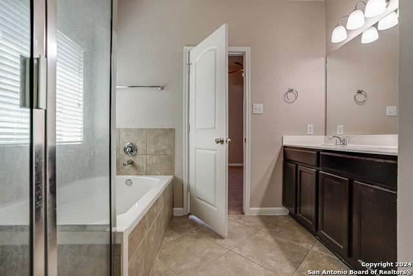
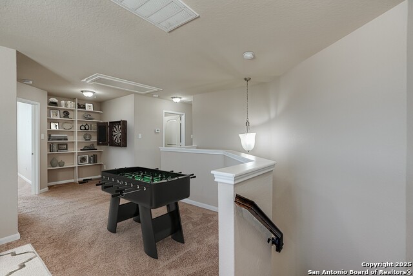
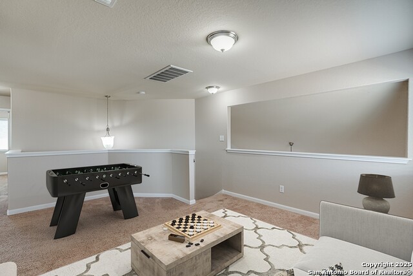
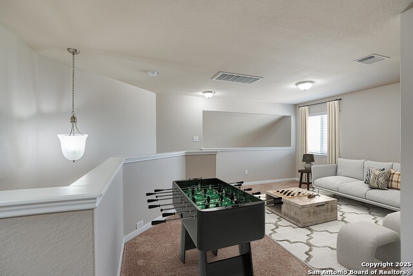
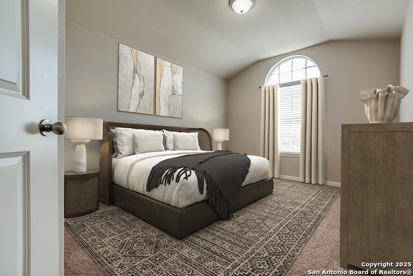
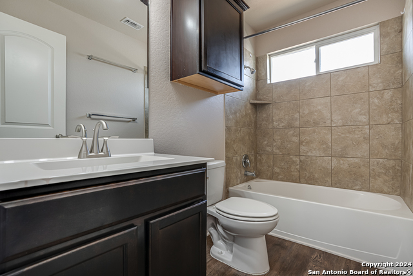
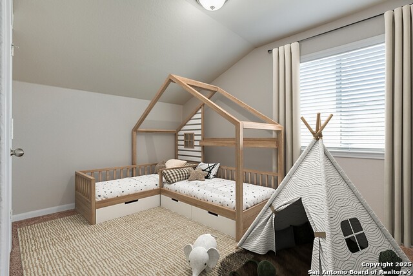
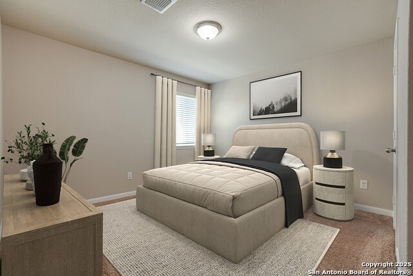
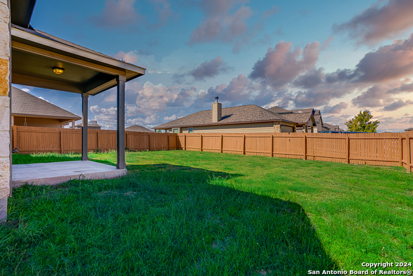
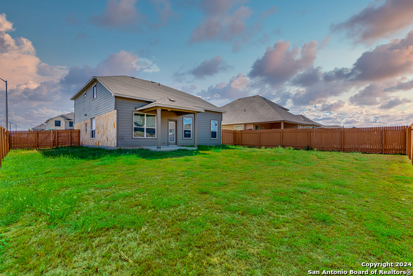
- MLS#: 1880041 ( Single Residential )
- Street Address: 2307 Clover Ridge
- Viewed: 5
- Price: $295,000
- Price sqft: $133
- Waterfront: No
- Year Built: 2017
- Bldg sqft: 2212
- Bedrooms: 4
- Total Baths: 3
- Full Baths: 2
- 1/2 Baths: 1
- Garage / Parking Spaces: 2
- Days On Market: 17
- Additional Information
- County: COMAL
- City: New Braunfels
- Zipcode: 78130
- Subdivision: Avery Park
- District: Comal
- Elementary School: Clear Spring
- Middle School: Canyon
- High School: Canyon
- Provided by: Keller Williams Heritage
- Contact: Ricardo Gonzalez
- (210) 243-5801

- DMCA Notice
-
DescriptionFor RENT As Well **** Come to where the growth is heading, only 10 mins or less from HWY 35 N is this amazing corner lot home conveniently located near Guadalupe River, Gruene & more. This home has its in community elementary school and walking distance of subdivision Avery Park amenities such as a swimming pool and park. Spacious two story home w/ 4 Bedrooms, a master bedroom downstairs, a study office which is now of these days is much needed to work from home, and a loft/game room with the remaining rooms upstairs for the kids to have a feeling of their own space. Well appointed home with granite countertops, tile floors, and 17' high ceilings in the family room and a 9' ceiling throughout the house. Take advantage of buying a recently built new home and enjoy the remaining warranties for peace of mind. Oh, and Don't forget about the backyard! it's easy for you to forget everything else the home has to offer. This Backyard is ready for you to do whatever you want because the size is there. Come tour soon before it's gone!
Features
Possible Terms
- Conventional
- FHA
- VA
- Cash
Air Conditioning
- One Central
Builder Name
- DR Horton
Construction
- Pre-Owned
Contract
- Exclusive Right To Sell
Days On Market
- 12
Currently Being Leased
- No
Dom
- 12
Elementary School
- Clear Spring
Energy Efficiency
- Programmable Thermostat
- Double Pane Windows
- Ceiling Fans
Exterior Features
- 3 Sides Masonry
- Siding
- Rock/Stone Veneer
Fireplace
- Not Applicable
Floor
- Carpeting
- Ceramic Tile
Foundation
- Slab
Garage Parking
- Two Car Garage
- Attached
Heating
- Central
Heating Fuel
- Electric
High School
- Canyon
Home Owners Association Fee
- 462
Home Owners Association Frequency
- Annually
Home Owners Association Mandatory
- Mandatory
Home Owners Association Name
- SPECTRUM HOA
Inclusions
- Ceiling Fans
- Chandelier
- Self-Cleaning Oven
- Microwave Oven
- Stove/Range
- Disposal
- Dishwasher
- Smoke Alarm
- Pre-Wired for Security
- Electric Water Heater
- Garage Door Opener
- Plumb for Water Softener
- Solid Counter Tops
- Carbon Monoxide Detector
- City Garbage service
Instdir
- Avery Park is 3.5 miles south of IH 35 on Highway 46. Turn left on Avery Parkway into Avery Park.
Interior Features
- One Living Area
- Two Living Area
- Liv/Din Combo
- Separate Dining Room
- Eat-In Kitchen
- Walk-In Pantry
- Study/Library
- Game Room
- Loft
- Utility Room Inside
- Secondary Bedroom Down
- 1st Floor Lvl/No Steps
- High Ceilings
- Cable TV Available
- High Speed Internet
- Laundry Upper Level
- Laundry Room
- Telephone
- Walk in Closets
- Attic - Radiant Barrier Decking
Kitchen Length
- 10
Legal Desc Lot
- 15
Legal Description
- AVERY PARK UNIT#12 BLOCK C LOT 15 .16 AC
Lot Description
- Corner
Middle School
- Canyon
Multiple HOA
- No
Neighborhood Amenities
- Pool
- Park/Playground
Occupancy
- Vacant
Owner Lrealreb
- No
Ph To Show
- 210-222-2227
Possession
- Closing/Funding
Property Type
- Single Residential
Recent Rehab
- No
Roof
- Composition
School District
- Comal
Source Sqft
- Appsl Dist
Style
- Two Story
Total Tax
- 5765
Utility Supplier Elec
- NBU
Utility Supplier Gas
- NBU
Utility Supplier Grbge
- NBU
Utility Supplier Sewer
- NBU
Utility Supplier Water
- NBU
Water/Sewer
- Water System
- Sewer System
Window Coverings
- All Remain
Year Built
- 2017
Property Location and Similar Properties