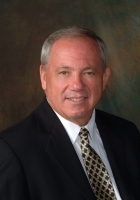
- Ron Tate, Broker,CRB,CRS,GRI,REALTOR ®,SFR
- By Referral Realty
- Mobile: 210.861.5730
- Office: 210.479.3948
- Fax: 210.479.3949
- rontate@taterealtypro.com
Property Photos
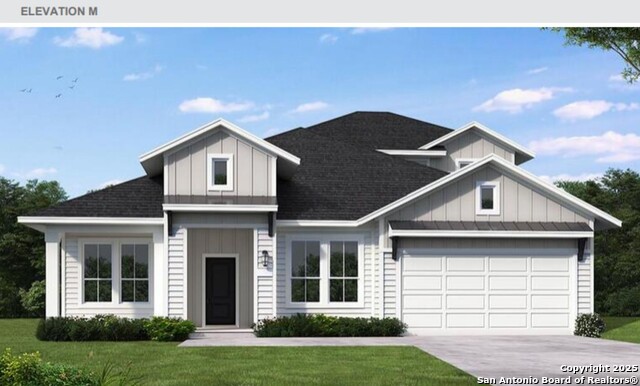

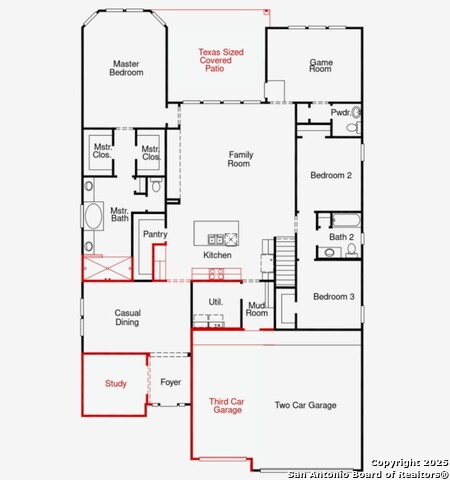
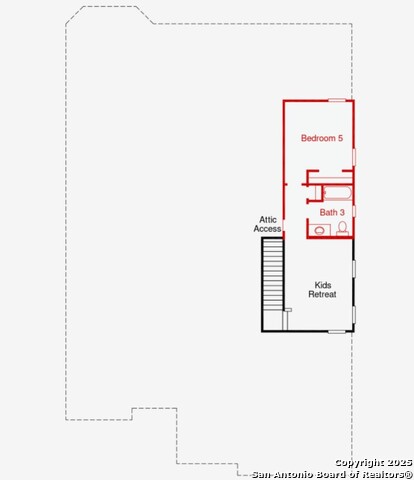
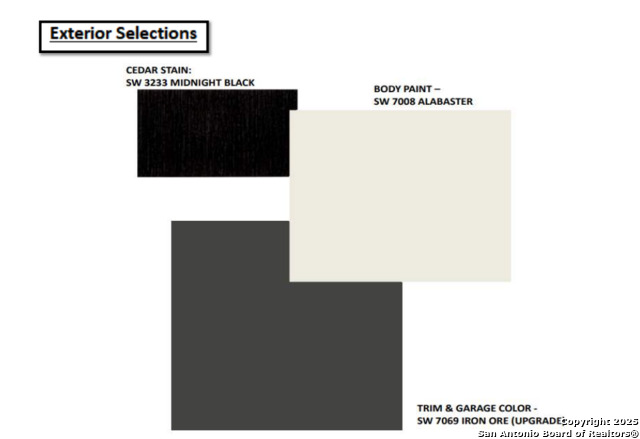
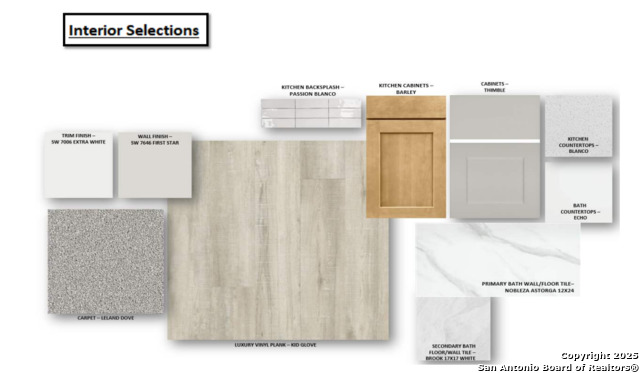
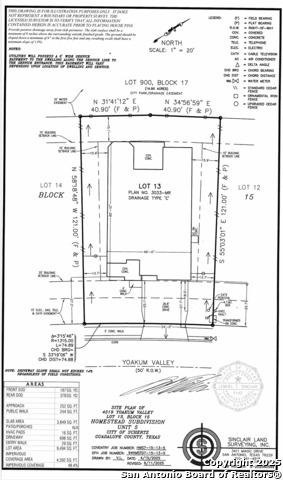
- MLS#: 1879919 ( Single Residential )
- Street Address: 4519 Yoakum Valley
- Viewed: 132
- Price: $699,990
- Price sqft: $219
- Waterfront: No
- Year Built: 2025
- Bldg sqft: 3198
- Bedrooms: 4
- Total Baths: 4
- Full Baths: 3
- 1/2 Baths: 1
- Garage / Parking Spaces: 3
- Days On Market: 114
- Additional Information
- County: GUADALUPE
- City: Schertz
- Zipcode: 78108
- Subdivision: Homestead
- District: Schertz Cibolo Universal City
- Elementary School: John A Sippel
- Middle School: Dobie J. Frank
- High School: Byron Steele
- Provided by: eXp Realty
- Contact: Dayton Schrader
- (210) 757-9785

- DMCA Notice
-
DescriptionThe Boca II floorplan is a beautiful home being built in the desirable Homestead community. This home is sure to impress with its captivating stone and board and batten front exterior, complemented by a generous front porch. As you step through the grand 8 foot front door, you're welcomed by a light, natural color palette designed to create an elegant and inviting atmosphere throughout the interior. A spacious study and a large casual dining room are positioned near the front of the home, perfect for work or entertaining. At the heart of the home, the kitchen boasts an expansive quartz island that overlooks the bright, open great room. The kitchen is fully equipped with a built in oven, gas cooktop, and a walk in pantry, offering ample storage and convenience for any chef. The private primary bedroom retreat, located at the rear of the home, provides a peaceful escape. Its ensuite bathroom features a double vanity, an oversized shower, and generously sized His and Hers closets, blending both luxury and practicality. Step outside to your expansive covered patio, where you can enjoy breathtaking views of the Homestead pond an ideal setting for hosting gatherings or simply relaxing. Stop by today!
Features
Possible Terms
- Conventional
- FHA
- VA
- TX Vet
- Cash
Accessibility
- First Floor Bath
- Full Bath/Bed on 1st Flr
- First Floor Bedroom
Air Conditioning
- One Central
Block
- 15
Builder Name
- Coventry Homes
Construction
- New
Contract
- Exclusive Right To Sell
Days On Market
- 101
Currently Being Leased
- No
Dom
- 101
Elementary School
- John A Sippel
Exterior Features
- Brick
Fireplace
- Not Applicable
Floor
- Carpeting
Foundation
- Slab
Garage Parking
- Three Car Garage
Heating
- Central
Heating Fuel
- Natural Gas
High School
- Byron Steele High
Home Owners Association Fee
- 1152
Home Owners Association Frequency
- Annually
Home Owners Association Mandatory
- Mandatory
Home Owners Association Name
- GREEN VALLEY
Inclusions
- Washer Connection
- Dryer Connection
- Cook Top
- Built-In Oven
- Gas Cooking
- Disposal
- Dishwasher
- Pre-Wired for Security
- Gas Water Heater
- Garage Door Opener
- In Wall Pest Control
- Plumb for Water Softener
Instdir
- Follow TX-1604 Loop E and I-35 N to I 35 N Frontage Rd in Schertz: Take exit 180 from I-35 N Take exit 180 toward Schwab Rd Use the right lane to stay on I 35 N Frontage Rd Slight right onto Homestead Pkwy At the traffic circle
- take the 1st exit and
Interior Features
- One Living Area
- Separate Dining Room
- Eat-In Kitchen
- Island Kitchen
- Walk-In Pantry
- Study/Library
- Game Room
- Utility Room Inside
- High Ceilings
- Open Floor Plan
- High Speed Internet
- All Bedrooms Downstairs
- Laundry Room
- Walk in Closets
Kitchen Length
- 18
Legal Desc Lot
- 13
Legal Description
- Lot 13 Block 15 Section 5
Lot Description
- On Greenbelt
Middle School
- Dobie J. Frank
Multiple HOA
- No
Neighborhood Amenities
- Controlled Access
- Pool
- Clubhouse
- Park/Playground
- Jogging Trails
- Bike Trails
- BBQ/Grill
Occupancy
- Vacant
Owner Lrealreb
- No
Ph To Show
- (210) 972-5095
Possession
- Closing/Funding
Property Type
- Single Residential
Roof
- Composition
School District
- Schertz-Cibolo-Universal City ISD
Source Sqft
- Bldr Plans
Style
- Two Story
Total Tax
- 1.95
Utility Supplier Elec
- NBU
Utility Supplier Gas
- Centerpoint
Utility Supplier Grbge
- City
Utility Supplier Sewer
- Schertz
Utility Supplier Water
- Schertz
Views
- 132
Water/Sewer
- City
Window Coverings
- None Remain
Year Built
- 2025
Property Location and Similar Properties