
- Ron Tate, Broker,CRB,CRS,GRI,REALTOR ®,SFR
- By Referral Realty
- Mobile: 210.861.5730
- Office: 210.479.3948
- Fax: 210.479.3949
- rontate@taterealtypro.com
Property Photos
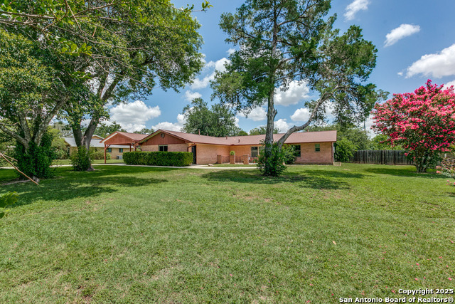

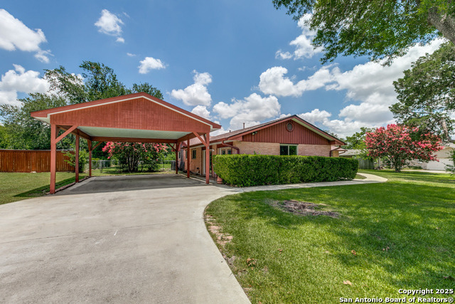
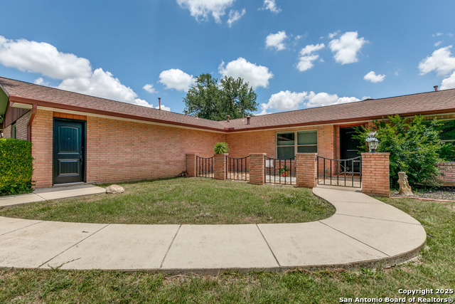
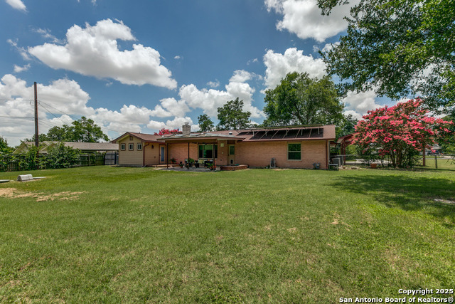
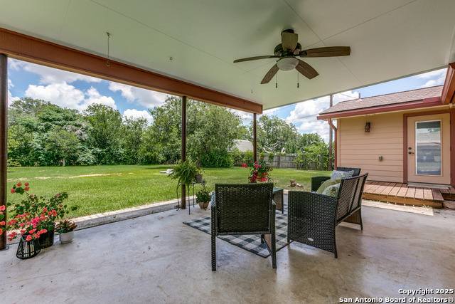
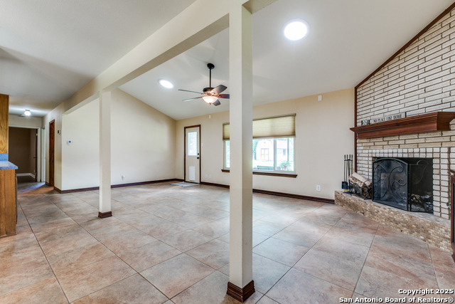
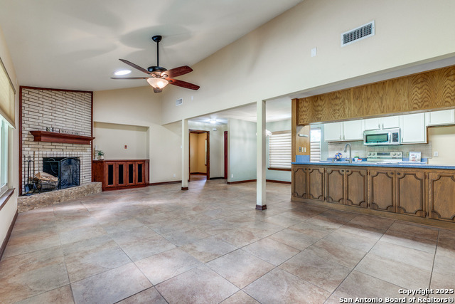
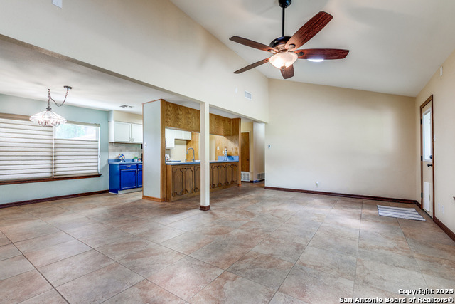
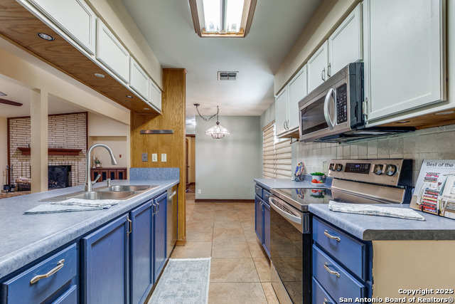
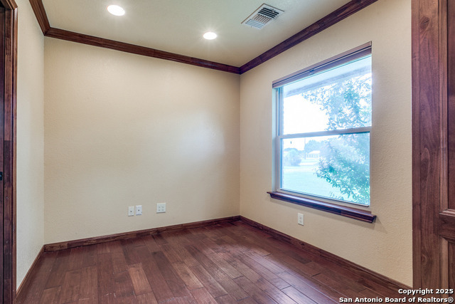
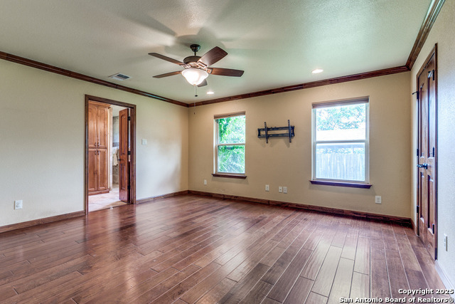
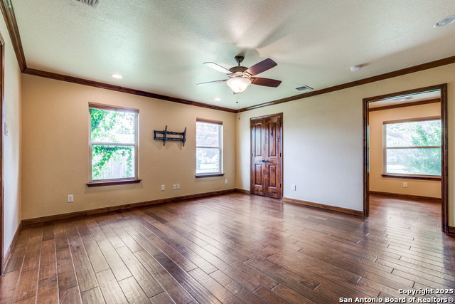
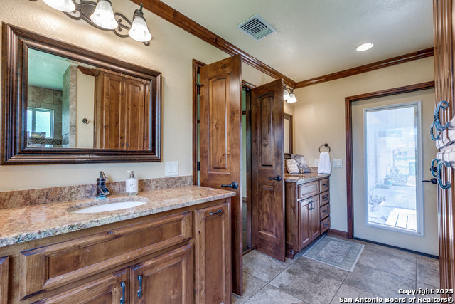
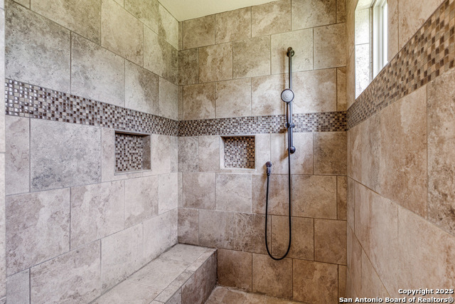
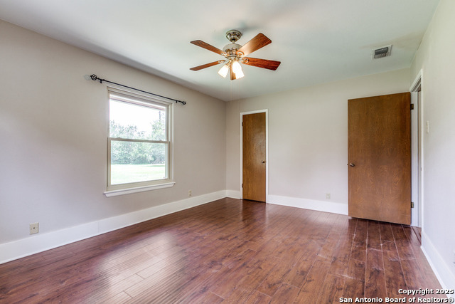
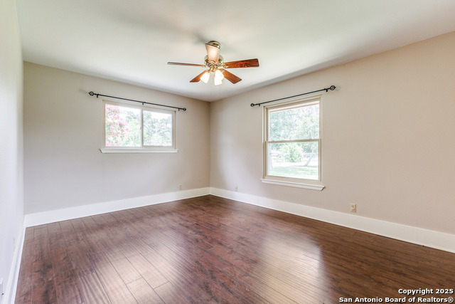
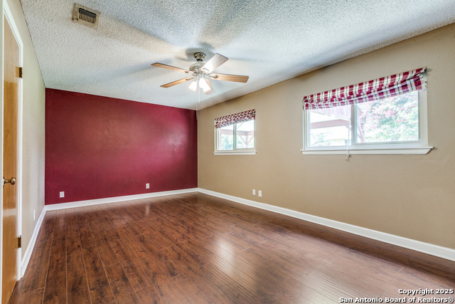
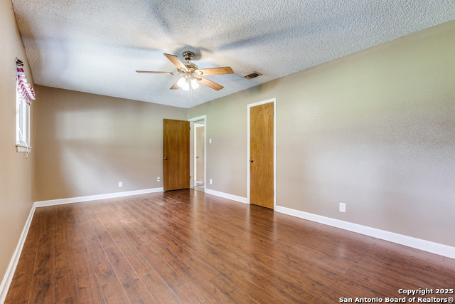
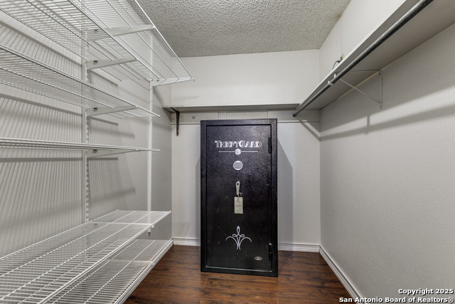
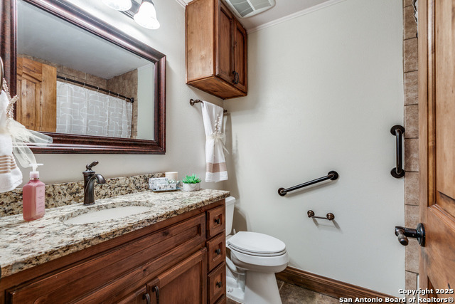
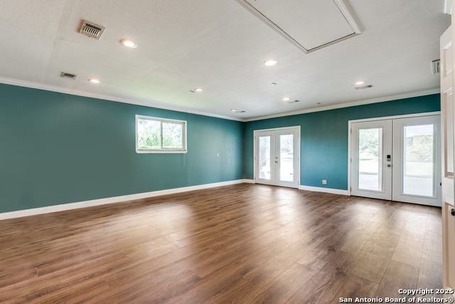
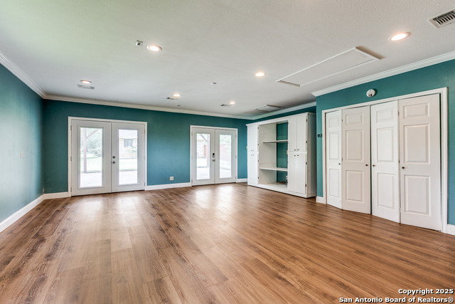
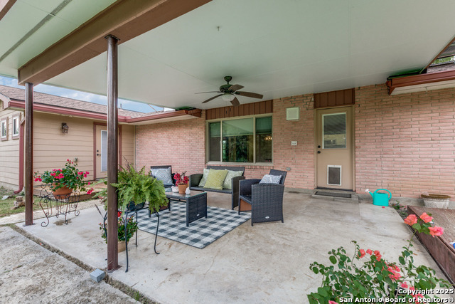
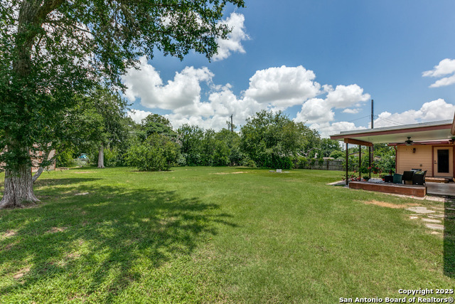
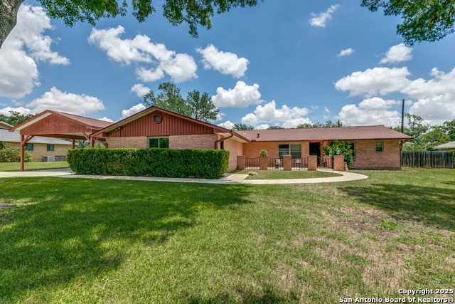
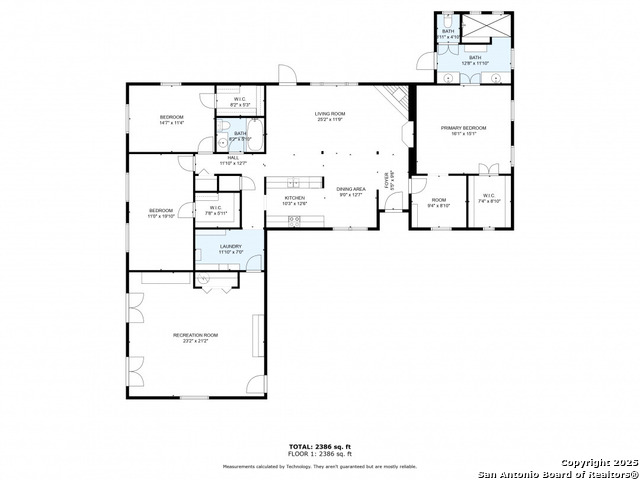
- MLS#: 1879918 ( Single Residential )
- Street Address: 10615 Bar X Trail
- Viewed: 37
- Price: $449,999
- Price sqft: $175
- Waterfront: No
- Year Built: 1971
- Bldg sqft: 2576
- Bedrooms: 3
- Total Baths: 2
- Full Baths: 2
- Garage / Parking Spaces: 1
- Days On Market: 177
- Additional Information
- County: BEXAR
- City: San Antonio
- Zipcode: 78023
- Subdivision: Helotes Park Estates
- District: Northside
- Elementary School: Helotes
- Middle School: Gus Garcia
- High School: O'Connor
- Provided by: RE/MAX North-San Antonio
- Contact: Tammy Cooper
- (210) 240-3990

- DMCA Notice
-
DescriptionBeautiful Ranch Style Home on .68 Acres in the Heart of Helotes! Experience the privacy and peaceful Hill Country lifestyle while still enjoying convenient access to San Antonio all with NO HOA! This well maintained home offers 2,576 sq. ft., featuring 3 bedrooms, 2 baths, study, plus a custom garage conversion adding an additional secondary living space with a separate entrance, ideal for a guest suite, office, or bonus room. Enjoy an open floor plan with wood and ceramic tile flooring throughout NO carpet. The spacious formal living area is highlighted by a cozy fireplace and expansive windows that overlook the private covered back patio and large, level backyard, perfect for entertaining or simply enjoying the outdoors. A Galley style kitchen overlooks the primary living area and opens to the dining area, creating a seamless layout for family gatherings and entertaining.The oversized, upgraded primary suite, with study attached, features a spa like bathroom, complete with dual vanities and a large walk in shower. A split floorplan provides privacy, with two additional bedrooms and another beautifully updated full bath. More Recent Upgrades Include: Roof replaced with Architectural shingles (warranty included), recently installed custom windows, 2023 HVAC system, 2023 Hot Water Heater, Radiant barrier and R30 blown insulation, Water Softener, 2021 Stove & Microwave, and custom shed. PLUS Solar panels for added energy efficiency.This exceptional property combines modern upgrades, generous living space, and the tranquility of Helotes living a true gem that won't last long!
Features
Possible Terms
- Conventional
- FHA
- VA
- Cash
Accessibility
- Doors-Swing-In
- Entry Slope less than 1 foot
- No Carpet
- No Steps Down
- Level Lot
- Level Drive
- No Stairs
- First Floor Bath
- Full Bath/Bed on 1st Flr
- First Floor Bedroom
- Stall Shower
Air Conditioning
- Three+ Central
Apprx Age
- 54
Builder Name
- UNKNOWN
Construction
- Pre-Owned
Contract
- Exclusive Right To Sell
Days On Market
- 175
Dom
- 175
Elementary School
- Helotes
Energy Efficiency
- Programmable Thermostat
- Double Pane Windows
- Ceiling Fans
Exterior Features
- Brick
- 4 Sides Masonry
Fireplace
- One
- Living Room
- Wood Burning
Floor
- Ceramic Tile
- Wood
Foundation
- Slab
Garage Parking
- None/Not Applicable
Green Features
- Solar Electric System
- Solar Panels
Heating
- Central
Heating Fuel
- Electric
High School
- O'Connor
Home Owners Association Mandatory
- None
Inclusions
- Ceiling Fans
- Washer Connection
- Dryer Connection
- Self-Cleaning Oven
- Microwave Oven
- Stove/Range
- Disposal
- Dishwasher
- Ice Maker Connection
- Water Softener (owned)
- Smoke Alarm
- Electric Water Heater
- Plumb for Water Softener
- Smooth Cooktop
- Solid Counter Tops
- Custom Cabinets
- Private Garbage Service
Instdir
- Bandera Rd outside of 1604
- right on Circle A Trail
- Left on Bar X Trl.
Interior Features
- Two Living Area
- Liv/Din Combo
- Breakfast Bar
- Walk-In Pantry
- Study/Library
- Utility Room Inside
- Secondary Bedroom Down
- 1st Floor Lvl/No Steps
- High Ceilings
- Open Floor Plan
- Cable TV Available
- High Speed Internet
- All Bedrooms Downstairs
- Laundry Main Level
- Laundry Lower Level
- Laundry Room
- Walk in Closets
Kitchen Length
- 13
Legal Description
- CB 4525A
- 0452-015-0040
Lot Description
- 1/2-1 Acre
- Mature Trees (ext feat)
- Level
Lot Improvements
- Street Paved
- Asphalt
Middle School
- Gus Garcia
Miscellaneous
- Virtual Tour
- Investor Potential
- School Bus
Neighborhood Amenities
- None
Occupancy
- Vacant
Other Structures
- Shed(s)
Owner Lrealreb
- No
Ph To Show
- 2102222227
Possession
- Closing/Funding
Property Type
- Single Residential
Roof
- Composition
School District
- Northside
Source Sqft
- Appraiser
Style
- One Story
- Ranch
- Traditional
Total Tax
- 8586.82
Utility Supplier Elec
- CPS
Utility Supplier Gas
- GREY FOREST
Utility Supplier Grbge
- FRONTIER
Utility Supplier Sewer
- SEPTIC
Utility Supplier Water
- SAWS
Views
- 37
Virtual Tour Url
- https://mls.shoot2sell.com/10615-bar-x-trl-helotes-tx-78023
Water/Sewer
- Septic
Window Coverings
- All Remain
Year Built
- 1971
Property Location and Similar Properties