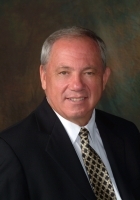
- Ron Tate, Broker,CRB,CRS,GRI,REALTOR ®,SFR
- By Referral Realty
- Mobile: 210.861.5730
- Office: 210.479.3948
- Fax: 210.479.3949
- rontate@taterealtypro.com
Property Photos
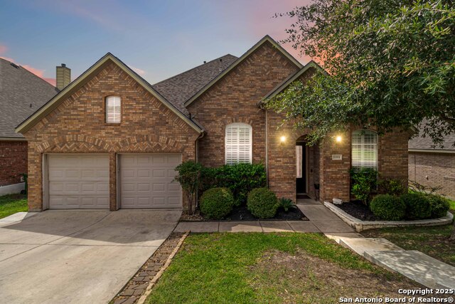

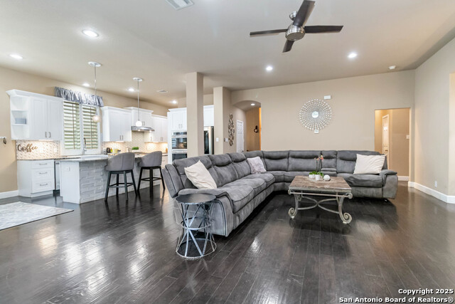
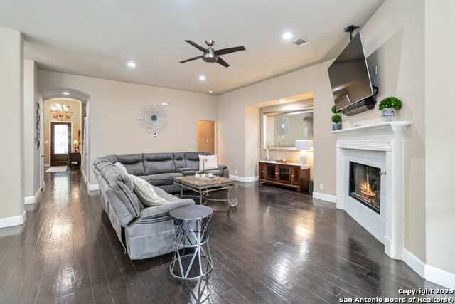
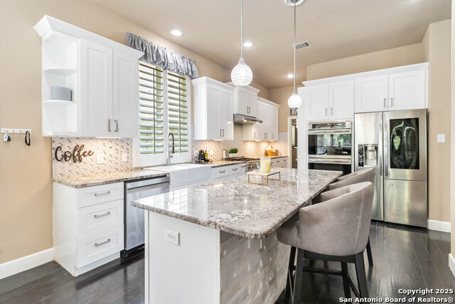
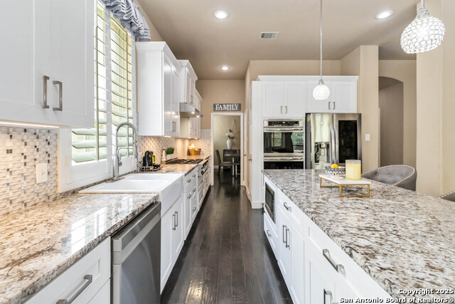
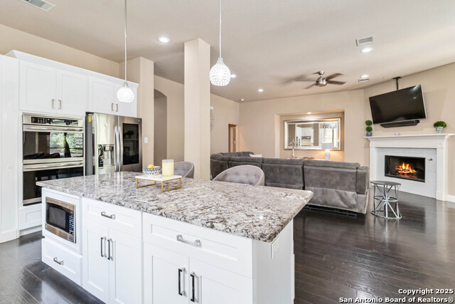
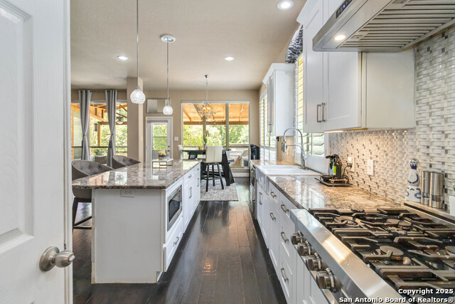
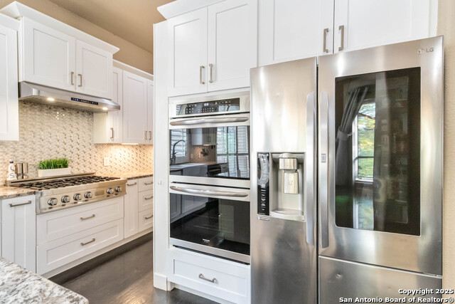
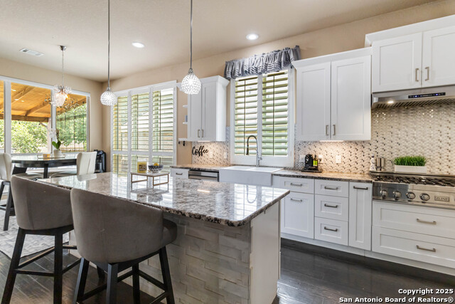
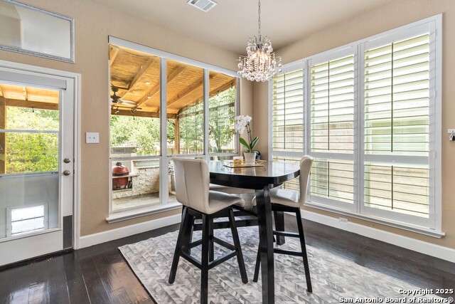
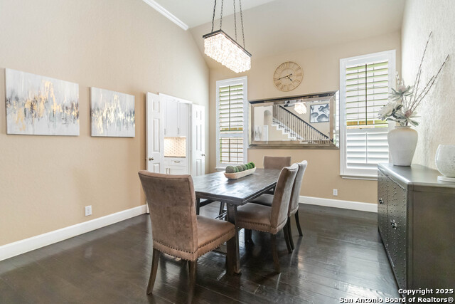
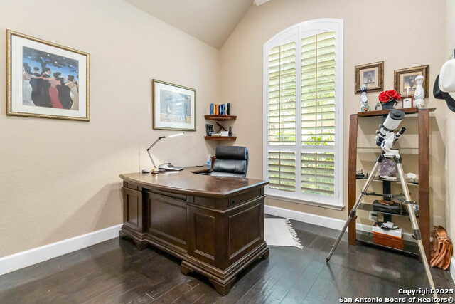
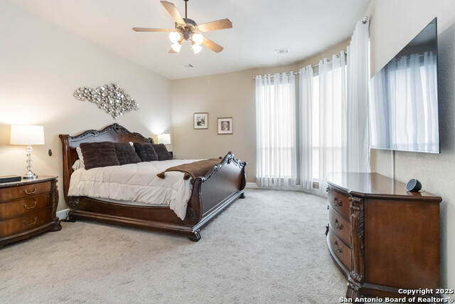
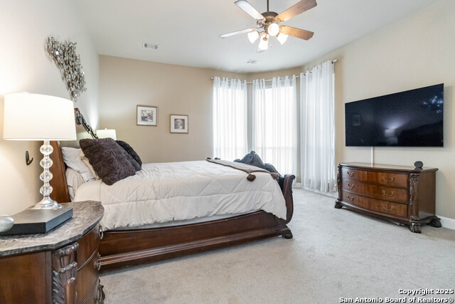
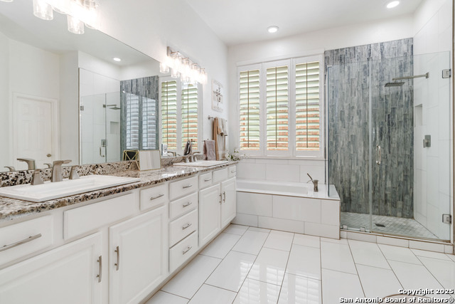
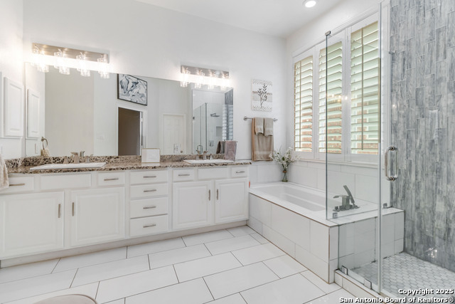
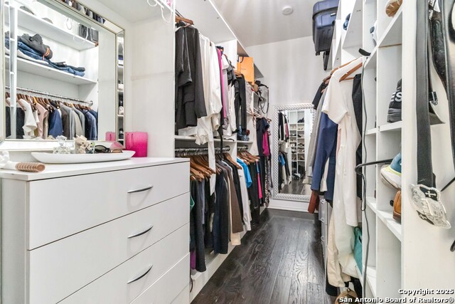
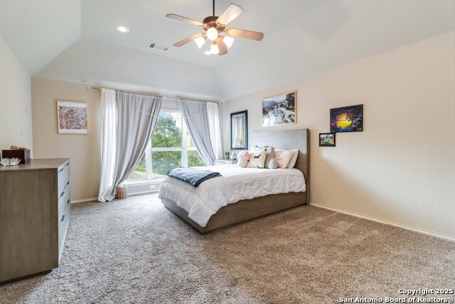
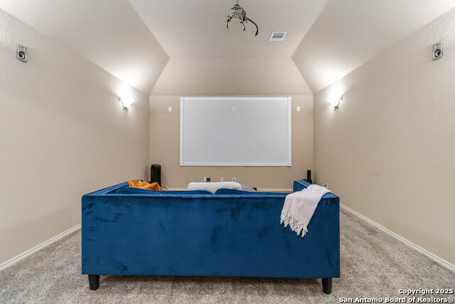
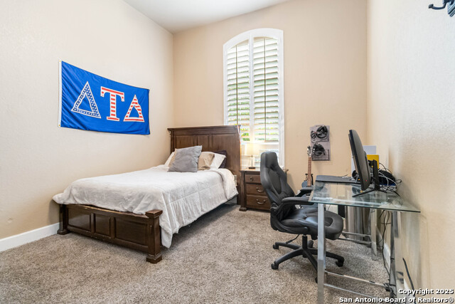
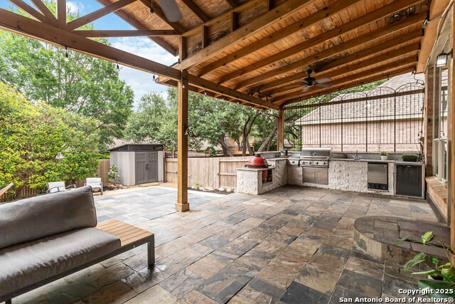
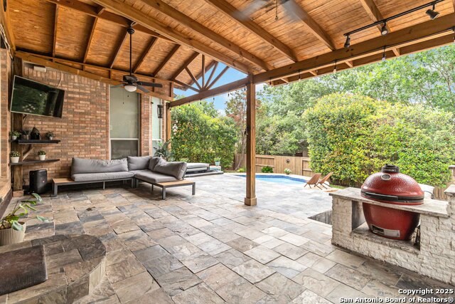
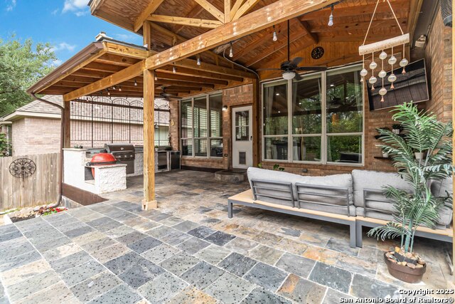
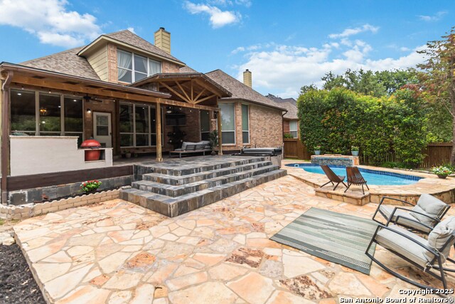
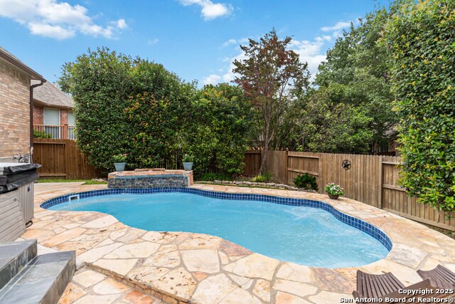
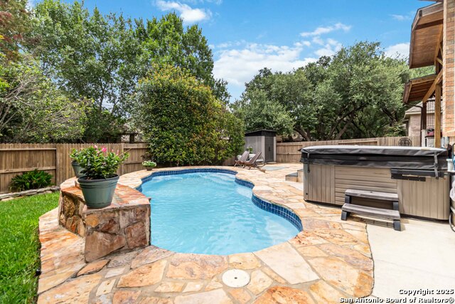
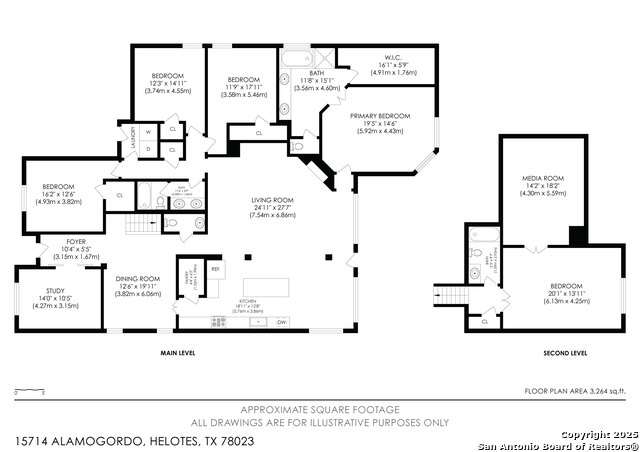
- MLS#: 1879836 ( Single Residential )
- Street Address: 15714 Alamogordo
- Viewed: 110
- Price: $635,000
- Price sqft: $187
- Waterfront: No
- Year Built: 2005
- Bldg sqft: 3402
- Bedrooms: 4
- Total Baths: 4
- Full Baths: 3
- 1/2 Baths: 1
- Garage / Parking Spaces: 2
- Days On Market: 126
- Additional Information
- County: BEXAR
- City: Helotes
- Zipcode: 78023
- Subdivision: Sonoma Ranch
- District: Northside
- Elementary School: Beard
- Middle School: Hector Garcia
- High School: Louis D Brandeis
- Provided by: JB Goodwin, REALTORS
- Contact: Erin Cestero
- (210) 793-3302

- DMCA Notice
-
DescriptionThis stunning home is an entertainer's dream inside and out! The backyard retreat offers total privacy with a sparkling pool, relaxing hot tub, well appointed outdoor kitchen, and a covered entertaining space perfect for gatherings year round. Inside, a gorgeous wall of windows bathes the living spaces in filtered natural light & creates seamless indoor outdoor flow for effortless entertaining. The stunning kitchen boasts an entertainer's island, six burner gas cooktop, double ovens, walk in pantry, custom finishes, & abundant storage. The spacious primary retreat overlooks the pool and features a recently renovated, spa worthy bath with a soaking tub, walk in shower, and dual vanity. Upstairs, a versatile game and media room with full bath is ready for movie nights or makes a great luxury apartment as shown today. A stylish study with barn doors adds charm and flexibility. Both eat in kitchen & formal dining. This is the lifestyle you've been waiting for!
Features
Possible Terms
- Conventional
- VA
- TX Vet
- Cash
- Investors OK
- Other
Air Conditioning
- Two Central
Apprx Age
- 20
Block
- 12
Builder Name
- Highland
Construction
- Pre-Owned
Contract
- Exclusive Right To Sell
Days On Market
- 74
Currently Being Leased
- No
Dom
- 74
Elementary School
- Beard
Exterior Features
- Brick
Fireplace
- One
- Living Room
- Gas
Floor
- Carpeting
- Ceramic Tile
- Wood
Foundation
- Slab
Garage Parking
- Two Car Garage
Heating
- Central
Heating Fuel
- Natural Gas
High School
- Louis D Brandeis
Home Owners Association Fee
- 430
Home Owners Association Frequency
- Semi-Annually
Home Owners Association Mandatory
- Mandatory
Home Owners Association Name
- SONOMA RANCH HOA
Home Faces
- North
- West
Inclusions
- Ceiling Fans
- Chandelier
- Washer Connection
- Dryer Connection
- Cook Top
- Built-In Oven
- Microwave Oven
- Gas Cooking
- Gas Grill
- Refrigerator
- Disposal
- Dishwasher
- Gas Water Heater
- Garage Door Opener
- Double Ovens
Instdir
- 1604 to Kyle Seale Pkwy. Enter Sonoma Ranch on Arroyo Hondo. Left on Alamogordo.
Interior Features
- Two Living Area
- Separate Dining Room
- Eat-In Kitchen
- Two Eating Areas
- Island Kitchen
- Breakfast Bar
- Walk-In Pantry
- Study/Library
- Game Room
- Media Room
- Utility Room Inside
- Secondary Bedroom Down
- High Ceilings
- Open Floor Plan
- Cable TV Available
- High Speed Internet
- Laundry Lower Level
- Walk in Closets
- Attic - Partially Floored
Kitchen Length
- 19
Legal Desc Lot
- 17
Legal Description
- Cb 4550A Blk 12 Lot 17 (Cedar Creek South Ut-2) Plat 9564/21
Lot Description
- Mature Trees (ext feat)
Lot Improvements
- Street Paved
- Curbs
- Sidewalks
Middle School
- Hector Garcia
Miscellaneous
- None/not applicable
Multiple HOA
- No
Neighborhood Amenities
- Controlled Access
- Pool
- Tennis
- Clubhouse
- Park/Playground
- Sports Court
Occupancy
- Owner
Other Structures
- Shed(s)
Owner Lrealreb
- No
Ph To Show
- 2102222227
Possession
- Closing/Funding
Property Type
- Single Residential
Recent Rehab
- Yes
Roof
- Composition
School District
- Northside
Source Sqft
- Appsl Dist
Style
- Two Story
- Traditional
Total Tax
- 10183
Utility Supplier Elec
- CPS
Utility Supplier Gas
- CPS
Utility Supplier Sewer
- SAWS
Utility Supplier Water
- SAWS
Views
- 110
Water/Sewer
- Water System
- Sewer System
Window Coverings
- All Remain
Year Built
- 2005
Property Location and Similar Properties