
- Ron Tate, Broker,CRB,CRS,GRI,REALTOR ®,SFR
- By Referral Realty
- Mobile: 210.861.5730
- Office: 210.479.3948
- Fax: 210.479.3949
- rontate@taterealtypro.com
Property Photos
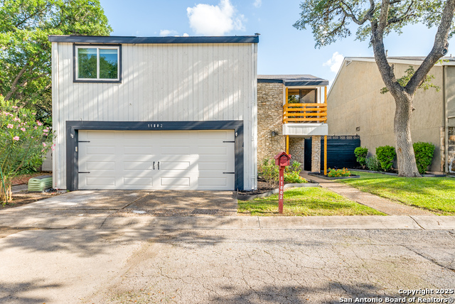

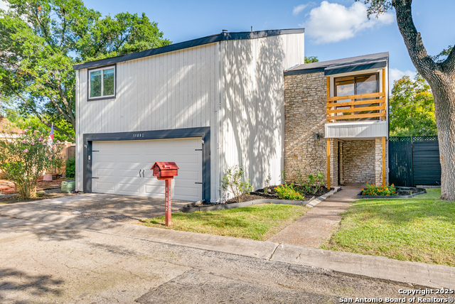
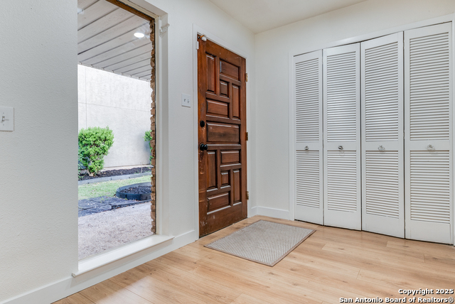
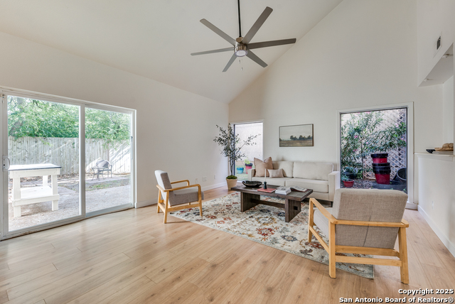
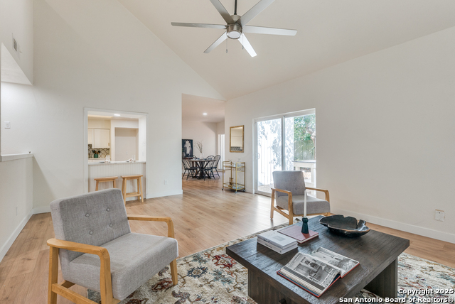
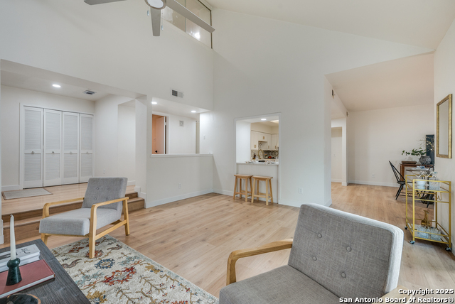
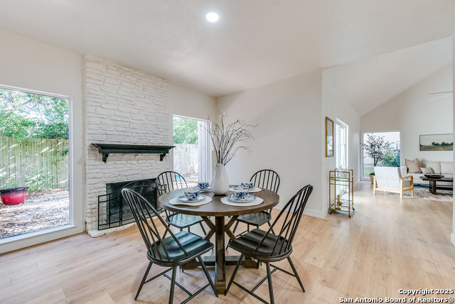
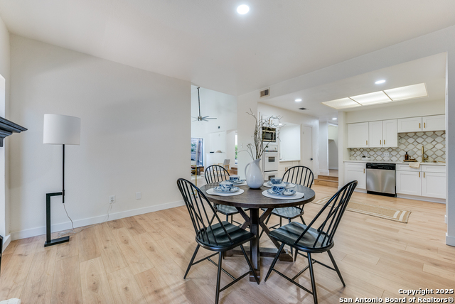
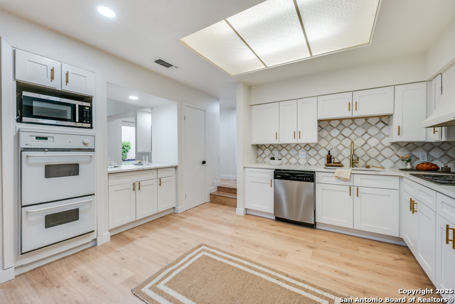
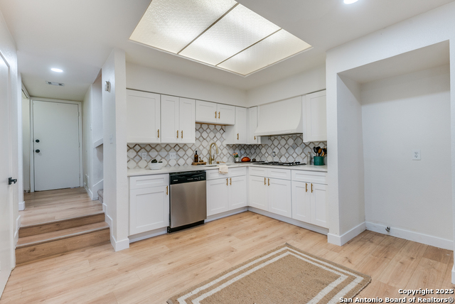
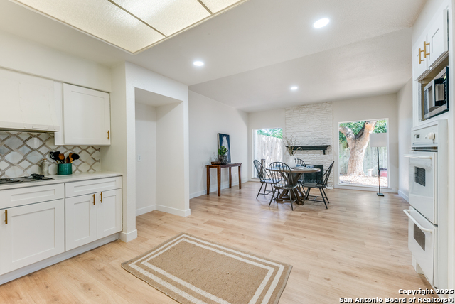
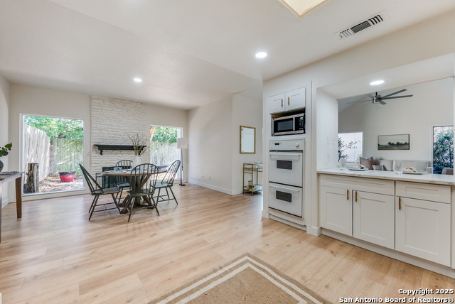
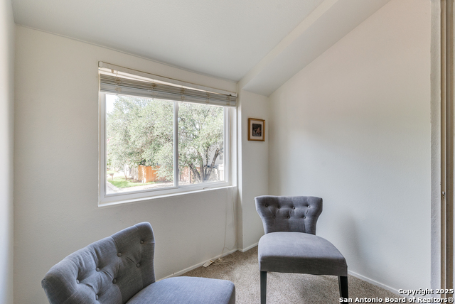
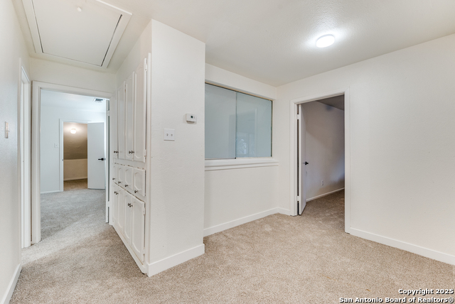
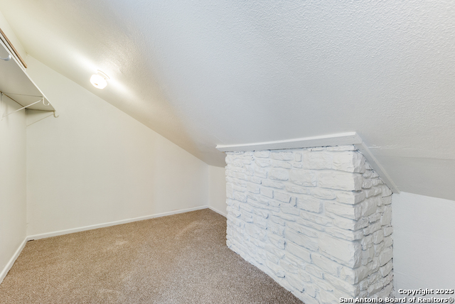
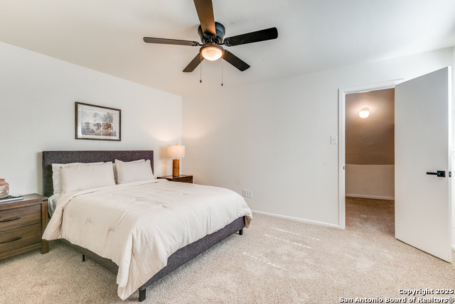
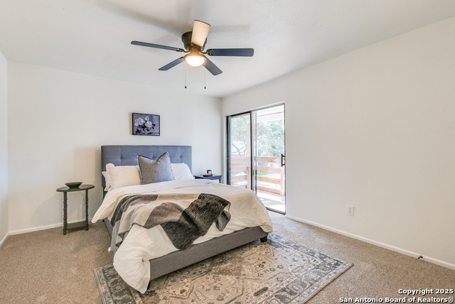
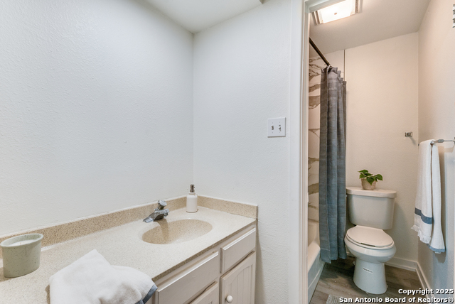
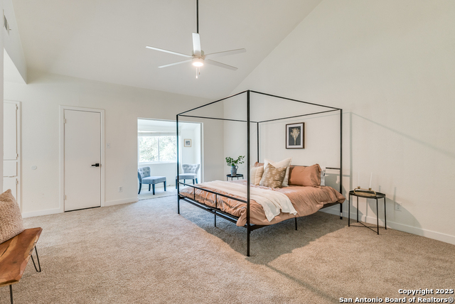
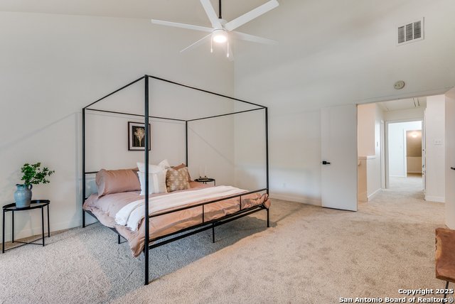
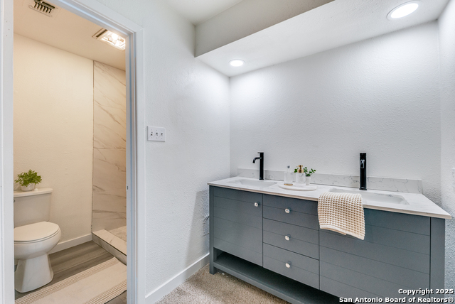
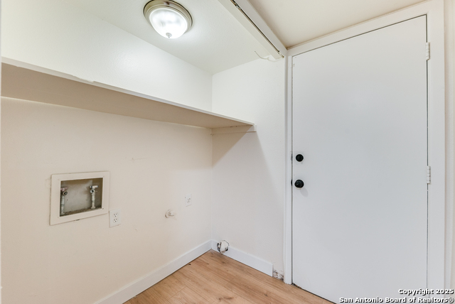
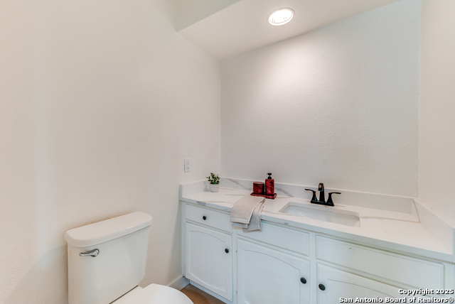
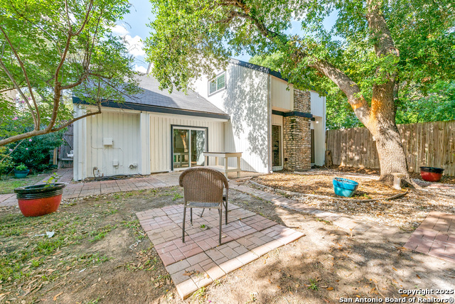
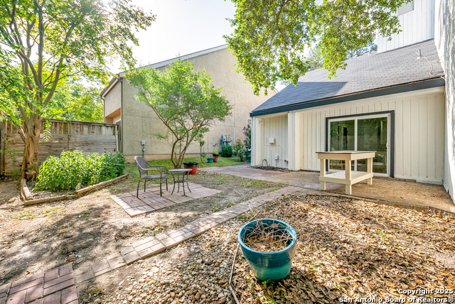
- MLS#: 1879708 ( Single Residential )
- Street Address: 11802 Button Willow Cv
- Viewed: 76
- Price: $325,000
- Price sqft: $153
- Waterfront: No
- Year Built: 1976
- Bldg sqft: 2129
- Bedrooms: 3
- Total Baths: 3
- Full Baths: 2
- 1/2 Baths: 1
- Garage / Parking Spaces: 2
- Days On Market: 120
- Additional Information
- County: BEXAR
- City: San Antonio
- Zipcode: 78213
- Subdivision: Summerhill
- District: North East I.S.D.
- Elementary School: Harmony Hills
- Middle School: Eisenhower
- High School: Churchill
- Provided by: Real Property Management First Class
- Contact: Alice Garcia
- (210) 444-2070

- DMCA Notice
-
DescriptionSchedule your showing of this 3/2.5 oasis at the end of a tranquil cul de sac on a greenbelt in Summerhill! This PRICED TO SELL newly renovated and freshly painted home (interior & exterior!) was tastefully designed for both style and function, complete with all NEW flooring throughout both floors, NEW cabinets & stunning quartz countertops in the kitchen, and remodeled bathrooms. You'll enjoy the high ceilings in the open concept living, dining and kitchen space, which is filled with natural light from the large windows overlooking a peaceful backyard and patio. The VALUE of this property (2 car garage, hidden/concealed gutters) is simply unmatched AND it's the LOWEST price in the neighborhood!
Features
Possible Terms
- Conventional
- FHA
- VA
- TX Vet
- Cash
Air Conditioning
- Two Central
Apprx Age
- 49
Builder Name
- Unknown
Construction
- Pre-Owned
Contract
- Exclusive Right To Sell
Days On Market
- 116
Currently Being Leased
- No
Dom
- 116
Elementary School
- Harmony Hills
Exterior Features
- Wood
Fireplace
- Dining Room
Floor
- Carpeting
- Vinyl
- Laminate
Foundation
- Slab
Garage Parking
- Two Car Garage
Heating
- Central
Heating Fuel
- Electric
High School
- Churchill
Home Owners Association Fee
- 190
Home Owners Association Frequency
- Annually
Home Owners Association Mandatory
- Mandatory
Home Owners Association Name
- SA BUTTON WILLOW HOA
Home Faces
- West
Inclusions
- Ceiling Fans
- Washer Connection
- Dryer Connection
- Cook Top
- Microwave Oven
- Disposal
- Dishwasher
- Wet Bar
- Smoke Alarm
- Gas Water Heater
- Garage Door Opener
- Solid Counter Tops
- Double Ovens
- City Garbage service
Instdir
- Near Intersection of Blanco/West Ave.
- subdivision is off of Patricia from West Ave
Interior Features
- One Living Area
- Separate Dining Room
- Eat-In Kitchen
- Study/Library
- Utility Room Inside
- Utility Area in Garage
- All Bedrooms Upstairs
- High Ceilings
- Open Floor Plan
- Pull Down Storage
Kitchen Length
- 14
Legal Desc Lot
- 10
Legal Description
- NCB 16616 BLK 3 LOT 10
Lot Description
- Cul-de-Sac/Dead End
Lot Improvements
- Street Paved
- Curbs
- Streetlights
- Alley
Middle School
- Eisenhower
Multiple HOA
- No
Neighborhood Amenities
- None
Occupancy
- Vacant
Owner Lrealreb
- No
Ph To Show
- 210-291-8975
Possession
- Closing/Funding
Property Type
- Single Residential
Roof
- Heavy Composition
School District
- North East I.S.D.
Source Sqft
- Appsl Dist
Style
- Two Story
Total Tax
- 3754.85
Utility Supplier Elec
- CPS
Utility Supplier Gas
- CPS
Utility Supplier Water
- SAWS
Views
- 76
Virtual Tour Url
- https://mls.shoot2sell.com/11802-button-willow-cove-san-antonio-tx-78213
Water/Sewer
- Water System
- City
Window Coverings
- Some Remain
Year Built
- 1976
Property Location and Similar Properties