
- Ron Tate, Broker,CRB,CRS,GRI,REALTOR ®,SFR
- By Referral Realty
- Mobile: 210.861.5730
- Office: 210.479.3948
- Fax: 210.479.3949
- rontate@taterealtypro.com
Property Photos
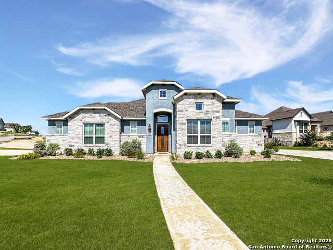

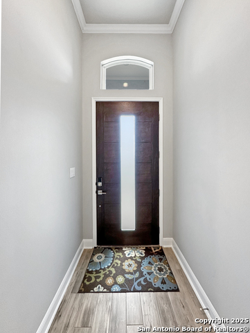
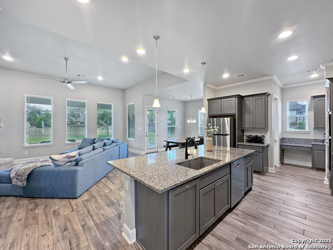
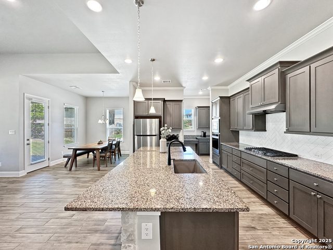
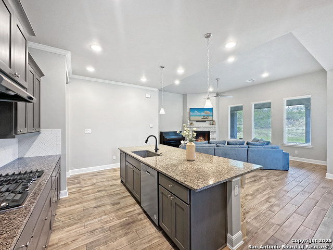
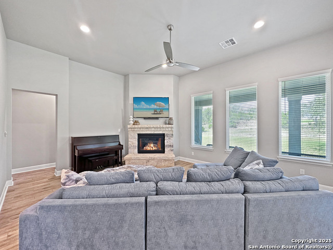
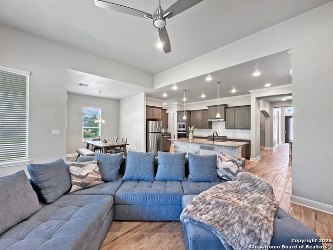
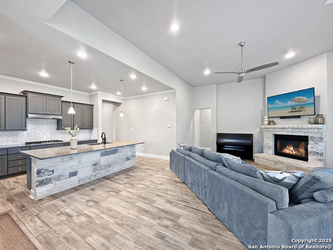
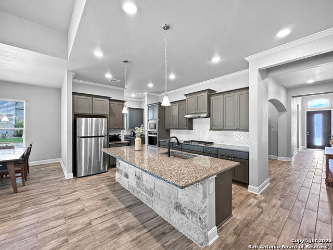
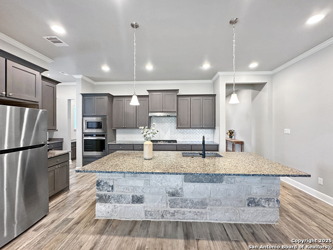
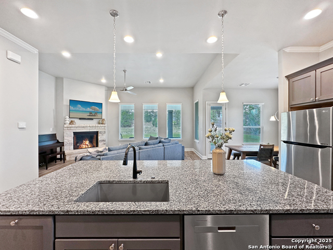
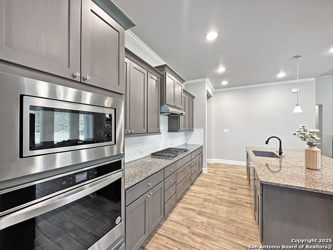
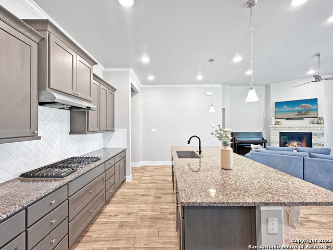
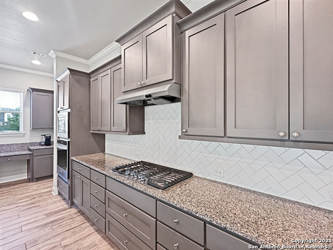
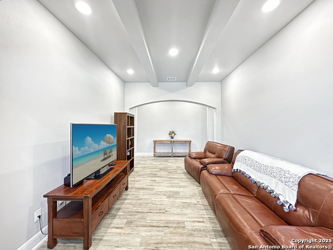
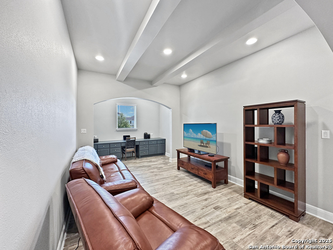
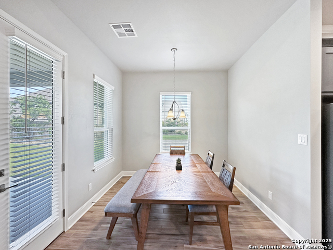
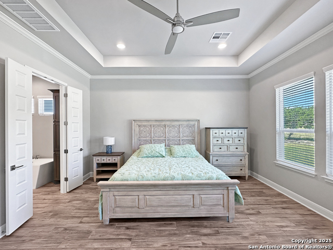
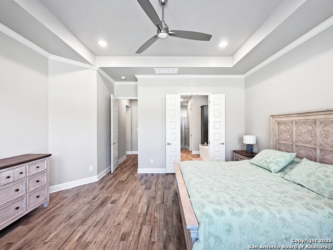
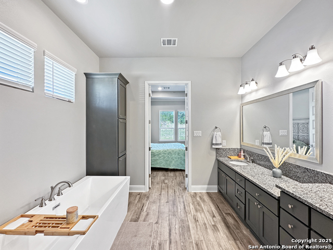
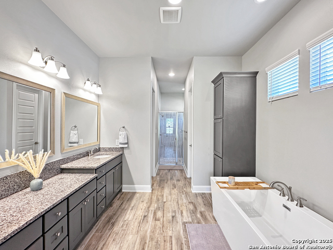
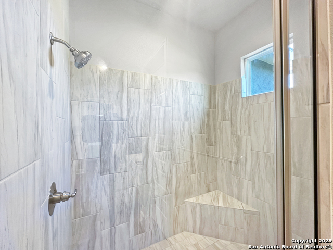
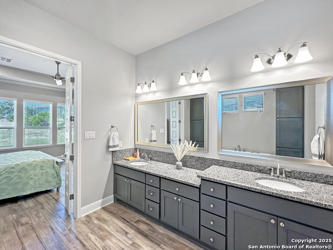
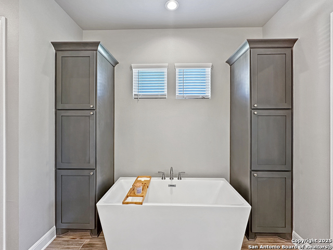
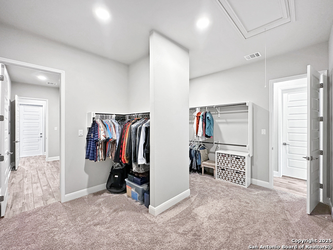
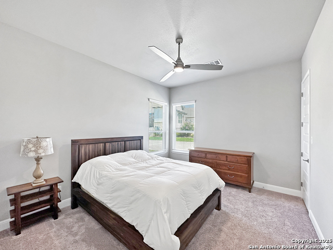
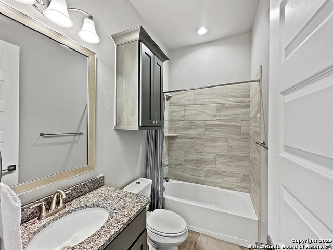
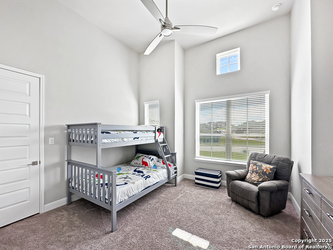
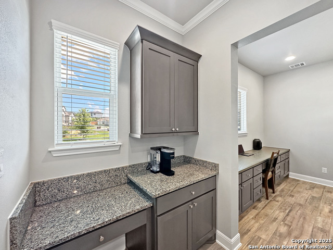
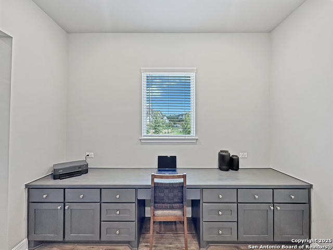
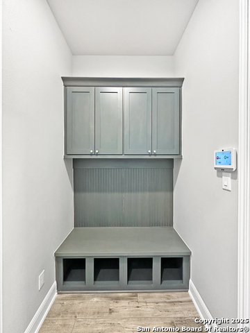
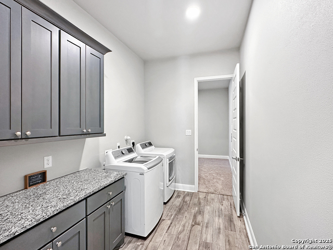
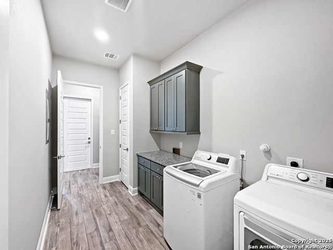
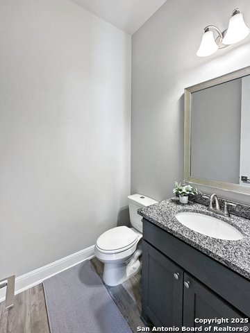
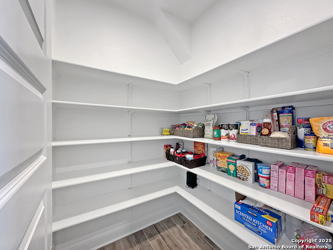
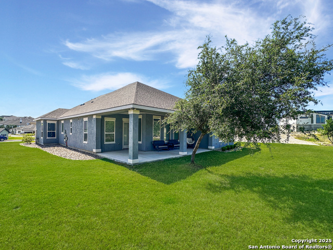
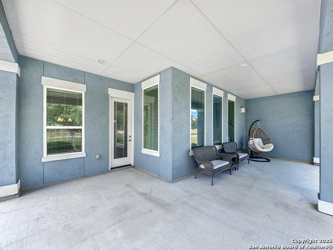
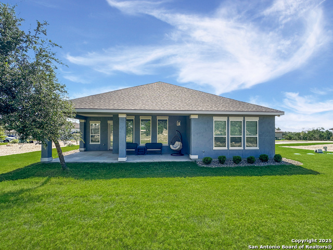
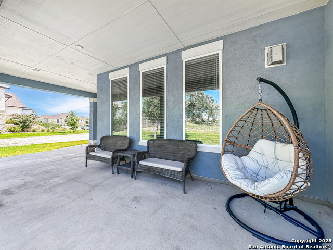
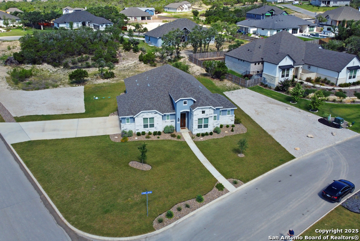
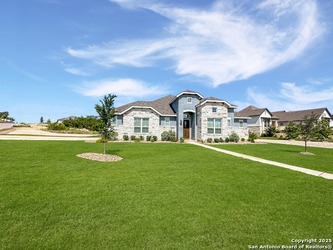
- MLS#: 1879704 ( Single Residential )
- Street Address: 27103 Coltens
- Viewed: 95
- Price: $699,000
- Price sqft: $260
- Waterfront: No
- Year Built: 2022
- Bldg sqft: 2692
- Bedrooms: 3
- Total Baths: 3
- Full Baths: 2
- 1/2 Baths: 1
- Garage / Parking Spaces: 3
- Days On Market: 134
- Additional Information
- County: BEXAR
- City: San Antonio
- Zipcode: 78260
- Subdivision: Highland Estates
- District: Comal
- Elementary School: Specht
- Middle School: Pieper Ranch
- High School: Pieper
- Provided by: Hill Country Flat Fee Realty
- Contact: Mark Phillips
- (210) 419-3604

- DMCA Notice
-
DescriptionMajor price reduction! Take a look at 27103 Coltens Canyon in the highly desirable gated community of Highland Estates! Featuring single story living throughout, a large .57 acre corner lot, 3 spacious bedrooms, 2 full bathrooms, a powder bath, nearly 2,700 SF, built in 2022 by Beazer Homes, a gorgeous kitchen with granite counters, stainless appliances an oversized granite island w/ sink, gas cooktop, built in oven and microwave and so much more! The family room seamlessly connects with the spacious kitchen and nearby dining room, while the built in desk/butler's pantry is a perfect transition between the kitchen and nearby over sized living room. The split bedroom design is ideal, as the primary suite affords privacy from the two guest bedrooms. The primary bathroom is spa like with a double vanity with granite counters, a large soaking tub, built in's and a spacious walk in tile shower with a glass door. The primary closet is massive and also has direct access to the nearby laundry room with a pass through door. The drop zone off the 3 car garage is also a great feature to allow you to take off your shoes and hang your coats. There is a large built in desk in the living room that can serve as an office or a great place for homework. The large lot, over 1/2 acre lot affords plenty of space and can easily accommodate a future pool or sports court, while the corner lot creates only one true neighbor and that home is a ways away! Located on a quiet cul de sac and within a great school district with all three educational levels (elementary, middle and high school) just a few minutes away, this location is outstanding! If you are in the market for a nearly new, impeccable home, located within a new gated community with excellent schools nearby, put 27103 Colten's Canyon on your very short list! Priced well below recent assessed value!
Features
Possible Terms
- Conventional
- VA
- Cash
Air Conditioning
- One Central
Builder Name
- Beazer
Construction
- Pre-Owned
Contract
- Exclusive Right To Sell
Days On Market
- 103
Dom
- 103
Elementary School
- Specht
Exterior Features
- 4 Sides Masonry
- Stone/Rock
- Stucco
Fireplace
- One
- Family Room
- Gas Logs Included
Floor
- Carpeting
- Ceramic Tile
Foundation
- Slab
Garage Parking
- Three Car Garage
- Attached
Green Certifications
- HERS 0-85
- Energy Star Certified
Heating
- Central
Heating Fuel
- Natural Gas
High School
- Pieper
Home Owners Association Fee
- 1210
Home Owners Association Frequency
- Annually
Home Owners Association Mandatory
- Mandatory
Home Owners Association Name
- HIGHLAND ESTATES HOA
Inclusions
- Ceiling Fans
- Chandelier
- Washer Connection
- Dryer Connection
- Cook Top
- Built-In Oven
- Self-Cleaning Oven
- Microwave Oven
- Gas Cooking
- Disposal
- Dishwasher
- Ice Maker Connection
- Water Softener (owned)
- Vent Fan
- Smoke Alarm
- Gas Water Heater
- Garage Door Opener
- Down Draft
- Solid Counter Tops
- City Garbage service
Instdir
- 281N to Borgfeld Road
- turn left
- stay on Borgfeld
- past Bulverde Road
- left on Highland Crest
- left on Aubrey to Coltens Cyn.
Interior Features
- Two Living Area
- Separate Dining Room
- Eat-In Kitchen
- Two Eating Areas
- Island Kitchen
- Breakfast Bar
- Walk-In Pantry
- Study/Library
- Utility Room Inside
- 1st Floor Lvl/No Steps
- High Ceilings
- Open Floor Plan
- Cable TV Available
- High Speed Internet
- Laundry Main Level
- Laundry Room
- Telephone
- Walk in Closets
Kitchen Length
- 14
Legal Desc Lot
- 27
Legal Description
- Cb 4851A (Highland Estates Ut 2 & 4)
- Block 6 Lot 27 2022- N
Middle School
- Pieper Ranch
Multiple HOA
- No
Neighborhood Amenities
- Controlled Access
Owner Lrealreb
- No
Ph To Show
- 210-222-2227
Possession
- Closing/Funding
Property Type
- Single Residential
Roof
- Composition
School District
- Comal
Source Sqft
- Appsl Dist
Style
- One Story
Total Tax
- 15041
Utility Supplier Elec
- CPS
Utility Supplier Gas
- CPS
Utility Supplier Water
- Saws
Views
- 95
Water/Sewer
- Water System
- Aerobic Septic
Window Coverings
- Some Remain
Year Built
- 2022
Property Location and Similar Properties