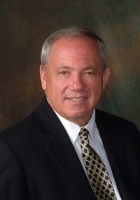
- Ron Tate, Broker,CRB,CRS,GRI,REALTOR ®,SFR
- By Referral Realty
- Mobile: 210.861.5730
- Office: 210.479.3948
- Fax: 210.479.3949
- rontate@taterealtypro.com
Property Photos
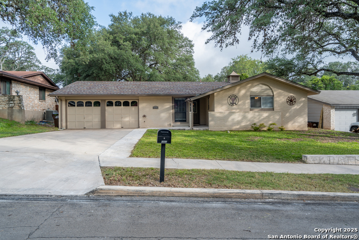

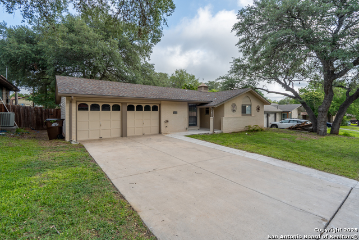
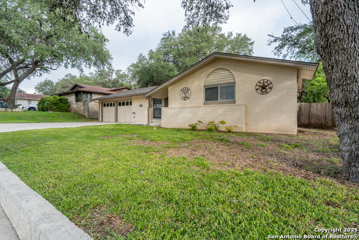
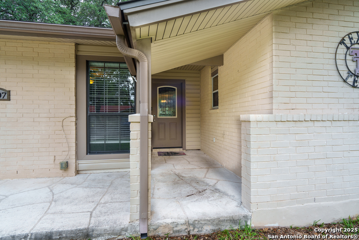
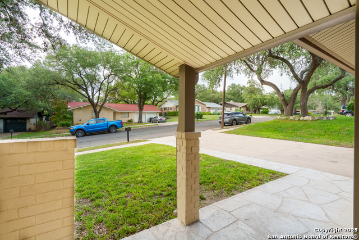
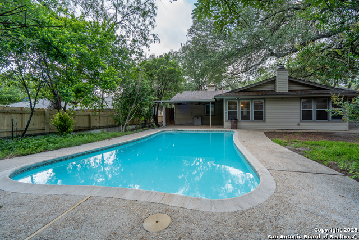
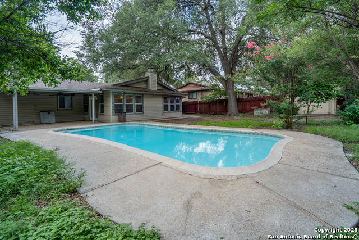
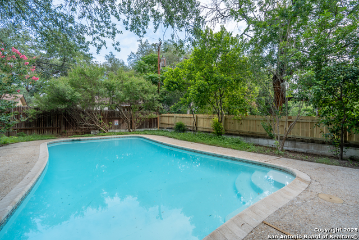
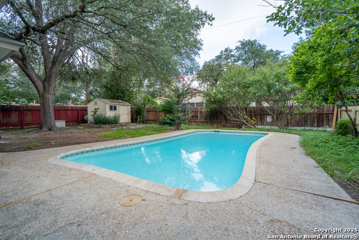
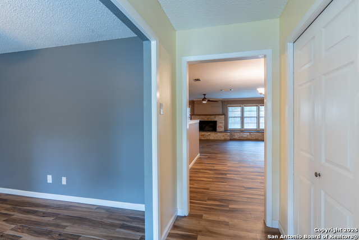
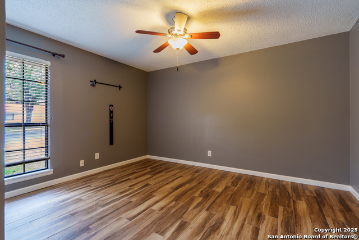
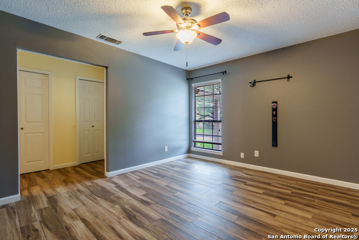
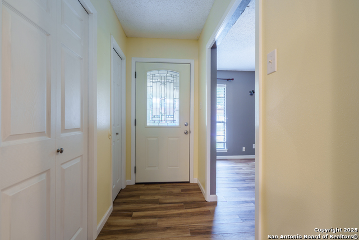
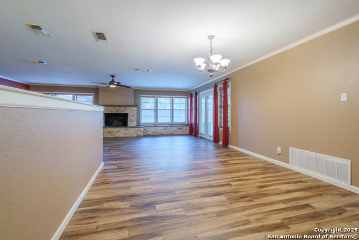
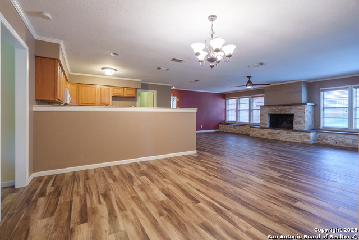
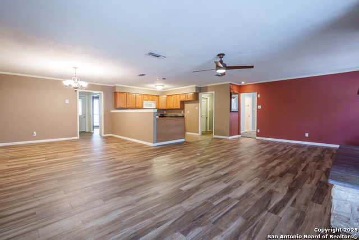
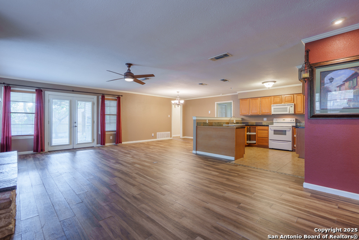
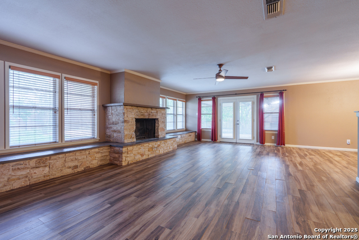
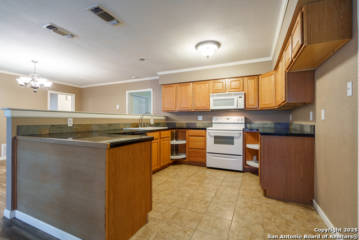
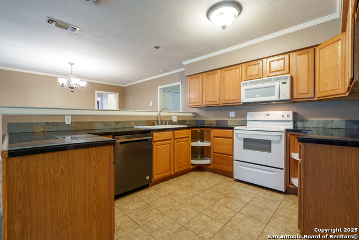
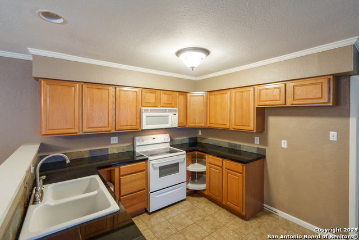
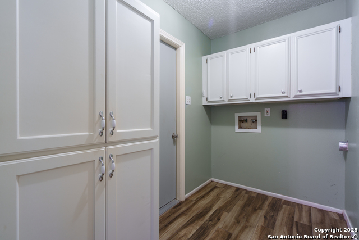
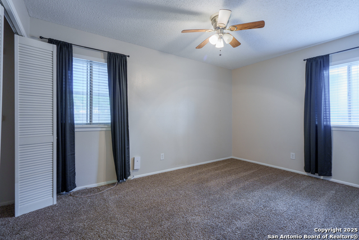
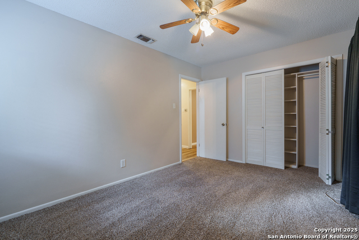
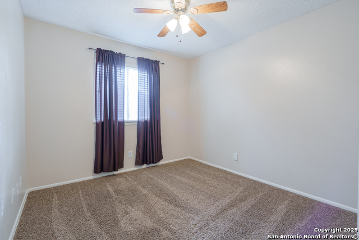
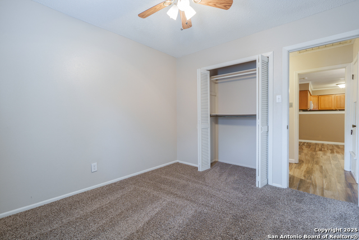
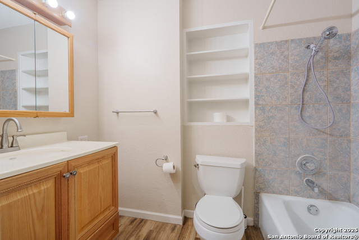
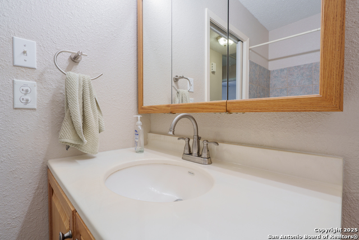
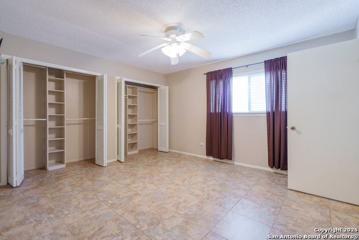
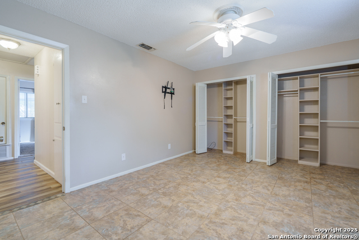
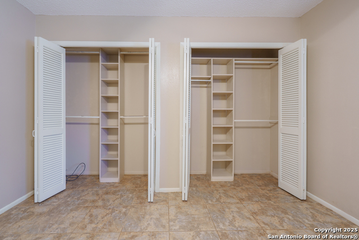
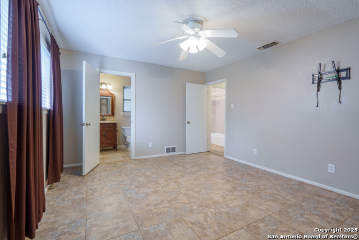
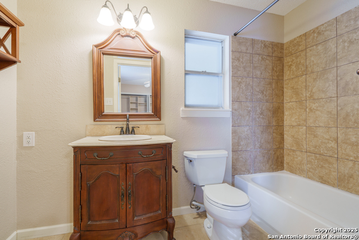
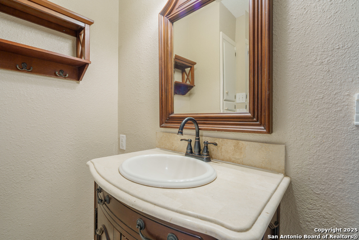
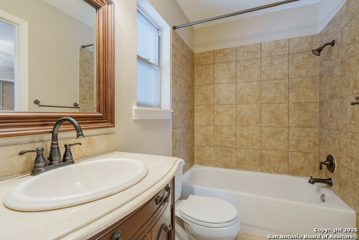
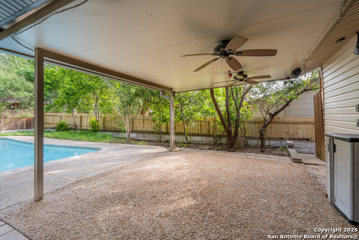
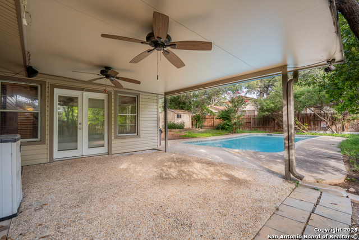
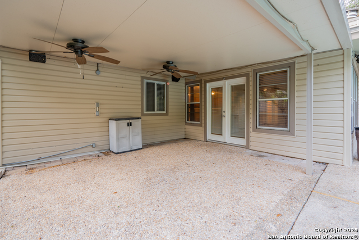
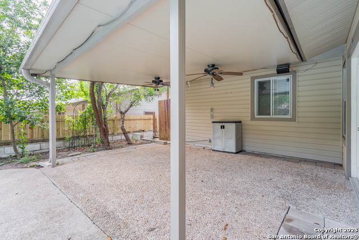
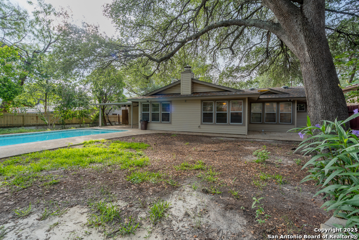
- MLS#: 1879694 ( Single Residential )
- Street Address: 6907 Forest Grove
- Viewed: 25
- Price: $360,000
- Price sqft: $170
- Waterfront: No
- Year Built: 1968
- Bldg sqft: 2120
- Bedrooms: 3
- Total Baths: 2
- Full Baths: 2
- Garage / Parking Spaces: 2
- Days On Market: 23
- Additional Information
- County: BEXAR
- City: San Antonio
- Zipcode: 78240
- Subdivision: Forest Oaks
- District: Northside
- Elementary School: Oak Hills Terrace
- Middle School: Neff Pat
- High School: Marshall
- Provided by: Ambassador Group Realty
- Contact: Alejandro Perches
- (210) 833-9470

- DMCA Notice
-
Description**HUGE Price Reduction ($15,000)** Discover the comfort and versatility of this thoughtfully designed home hidden in desirable Leon Valley. Your open floorplan, 3 bed, 2 bath, 2,120 sq ft single story home with in ground pool in Leon Valley offers no HOA and lower property taxes than San Antonio with easy access to Loop 410, Medical Center, shopping, and dining, and close proximity to Raymond Rimkus Park. The huge kitchen is a chef's dream, featuring three oversized built in lazy Susans for smart, accessible storage and seamless meal prep. Just off the kitchen, a bonus room invites creativity perfect as a wine cellar, craft studio, or reading retreat. Adjacent to the kitchen, the laundry room boasts two custom cabinet pantry units, adding even more storage and function. Step outside and enjoy your private backyard oasis. The re plastered 13,000 gallon pool is ideal for cooling off on hot Texas days, while the covered back patio is made for relaxing or entertaining. There's also a shaded grilling patio slab tucked under mature trees an ideal spot for weekend BBQs. Whether you're upsizing, downsizing, or searching for that perfect single story layout, the flexible floor plan allows you to tailor the home to your lifestyle. For example, use the front bedroom as a home office, gym, man cave, or a formal dining room. Don't miss your chance to own this unique Leon Valley beauty schedule your showing today!
Features
Possible Terms
- Conventional
- FHA
- VA
- Cash
- Other
Accessibility
- Doors-Pocket
- Doors-Swing-In
- No Steps Down
- Level Lot
- No Stairs
- First Floor Bath
- Full Bath/Bed on 1st Flr
- First Floor Bedroom
Air Conditioning
- One Central
Apprx Age
- 57
Builder Name
- Unknown
Construction
- Pre-Owned
Contract
- Exclusive Right To Sell
Days On Market
- 20
Currently Being Leased
- No
Dom
- 20
Elementary School
- Oak Hills Terrace
Energy Efficiency
- Programmable Thermostat
- Radiant Barrier
- Storm Windows
- Storm Doors
- Ceiling Fans
Exterior Features
- Brick
- Siding
- Vinyl
Fireplace
- One
Floor
- Carpeting
- Ceramic Tile
Foundation
- Slab
Garage Parking
- Two Car Garage
Heating
- Central
- 1 Unit
Heating Fuel
- Natural Gas
High School
- Marshall
Home Owners Association Mandatory
- None
Home Faces
- South
Inclusions
- Ceiling Fans
- Chandelier
- Washer Connection
- Dryer Connection
- Cook Top
- Microwave Oven
- Stove/Range
- Disposal
- Dishwasher
- Ice Maker Connection
- Vent Fan
- Smoke Alarm
- Gas Water Heater
- Whole House Fan
- Smooth Cooktop
- Private Garbage Service
Instdir
- Northwest Loop 410 - Exit Evers - Turn Right to go North on Evers - Pass Wurzbach Rd - Turn Right on Forest Way (4 Way Stop) - Turn Right on Forest Grove
- home will be on the left. Cross streets are Forest Crest St and Forest Gate.
Interior Features
- Two Living Area
- Separate Dining Room
- Two Eating Areas
- Study/Library
- Utility Room Inside
- 1st Floor Lvl/No Steps
- Open Floor Plan
- Pull Down Storage
- Cable TV Available
- High Speed Internet
- All Bedrooms Downstairs
- Laundry Main Level
- Laundry Lower Level
- Laundry Room
- Telephone
- Attic - Storage Only
Kitchen Length
- 12
Legal Desc Lot
- 17
Legal Description
- Cb 4445F Blk 6 Lot 17
Lot Description
- Irregular
- Mature Trees (ext feat)
- Level
Lot Dimensions
- 73 x 125 x 83 x 123
Lot Improvements
- Street Paved
- Curbs
- Sidewalks
- Streetlights
- Fire Hydrant w/in 500'
- City Street
Middle School
- Neff Pat
Miscellaneous
- Virtual Tour
Neighborhood Amenities
- Pool
- Tennis
- Clubhouse
- Park/Playground
- Jogging Trails
- Sports Court
- BBQ/Grill
- Basketball Court
Occupancy
- Vacant
Other Structures
- Shed(s)
Owner Lrealreb
- No
Ph To Show
- (210) 222-2227
Possession
- Closing/Funding
Property Type
- Single Residential
Recent Rehab
- No
Roof
- Composition
School District
- Northside
Source Sqft
- Appsl Dist
Style
- One Story
- Ranch
Total Tax
- 6909.91
Utility Supplier Elec
- CPS
Utility Supplier Gas
- CPS
Utility Supplier Grbge
- TIGER
Utility Supplier Sewer
- SAWS
Utility Supplier Water
- SAWS
Views
- 25
Virtual Tour Url
- https://www.dropbox.com/scl/fi/pxp8me7uobejvc6sznkxy/6907-Forest-Grove.mp4?rlkey=3bilnw6otifzg0m7xgdqwnrd2&e=1&st=gpry1knm&dl=0
Water/Sewer
- Water System
- Sewer System
- City
Window Coverings
- All Remain
Year Built
- 1968
Property Location and Similar Properties