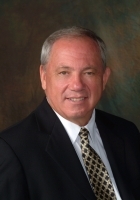
- Ron Tate, Broker,CRB,CRS,GRI,REALTOR ®,SFR
- By Referral Realty
- Mobile: 210.861.5730
- Office: 210.479.3948
- Fax: 210.479.3949
- rontate@taterealtypro.com
Property Photos
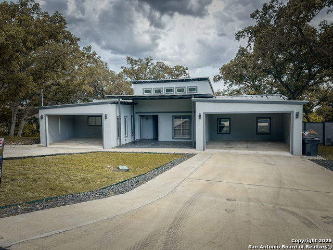

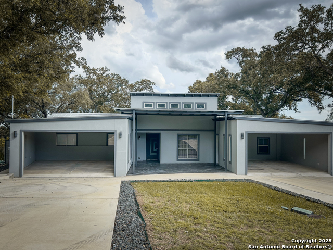
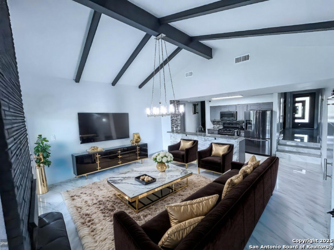
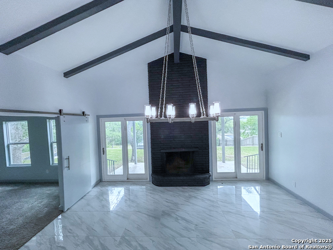
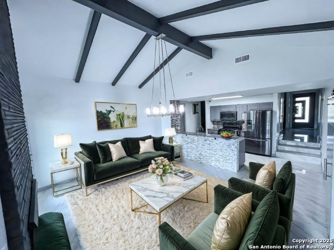
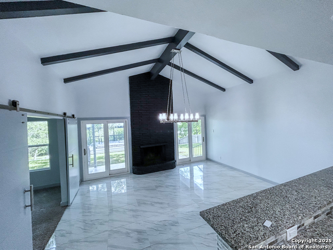
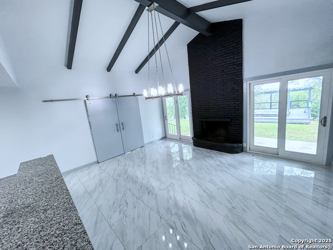
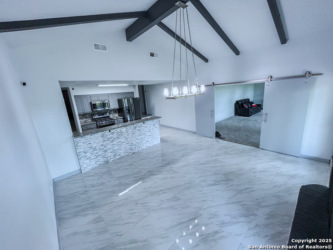
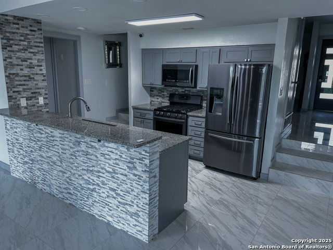
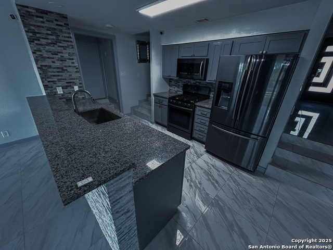
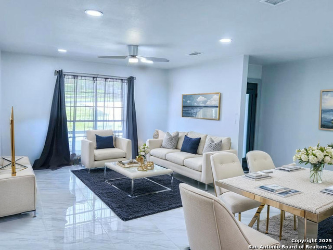
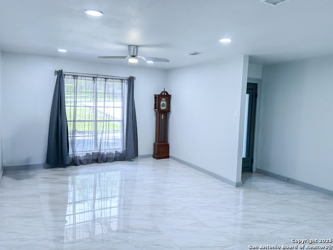
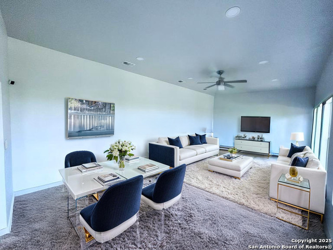
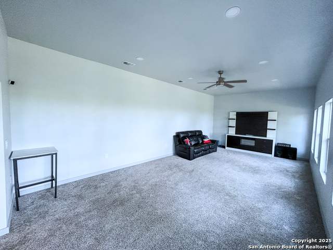
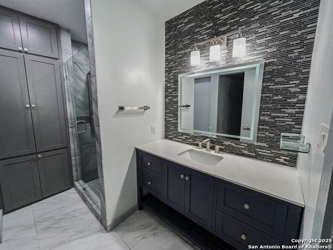
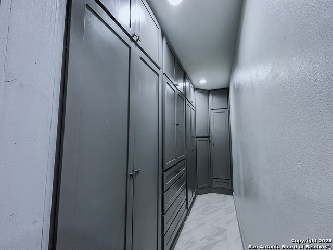
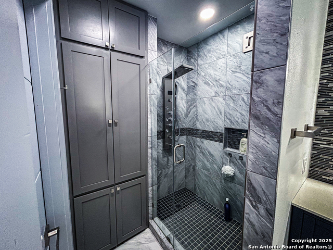
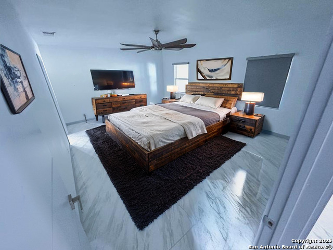
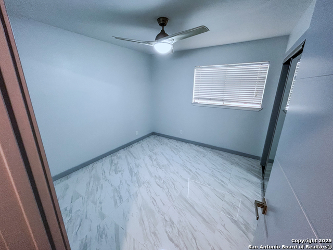
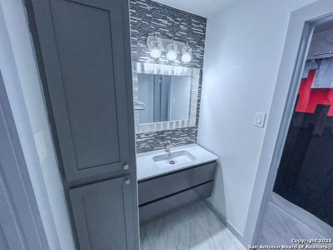
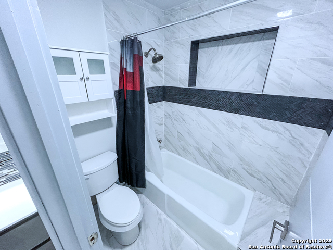
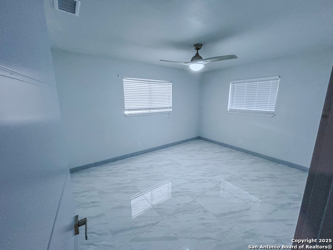
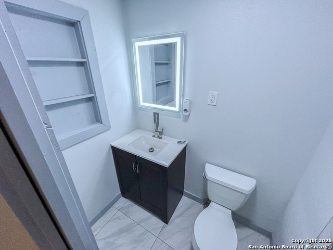
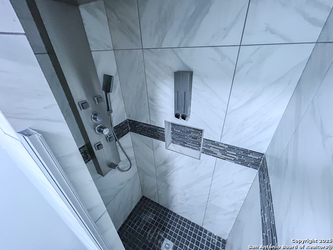
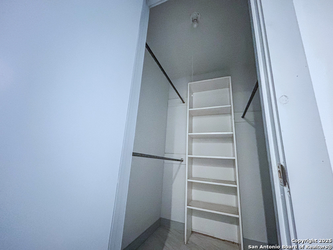
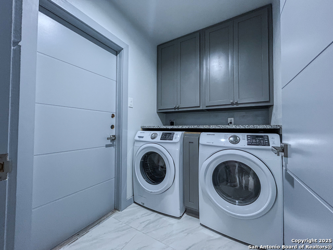
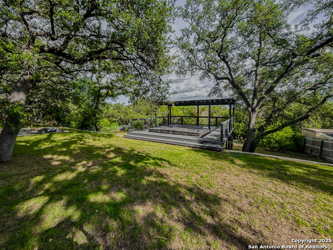
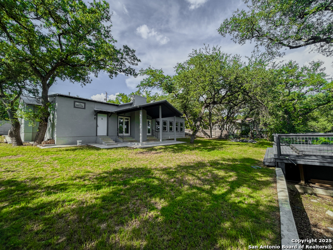
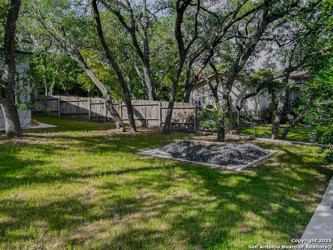
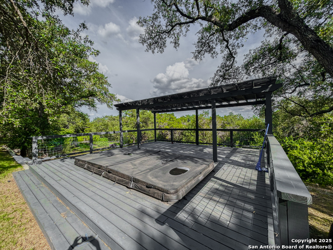
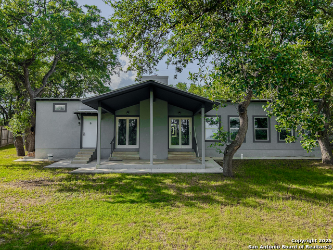
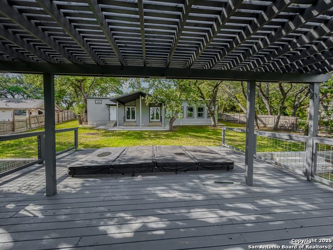
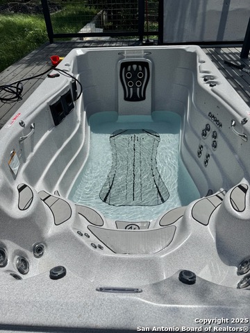
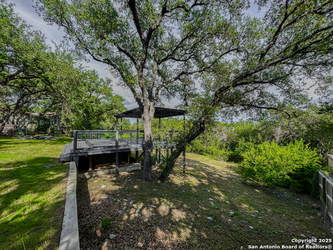
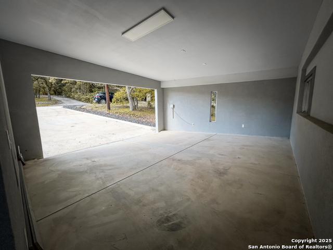
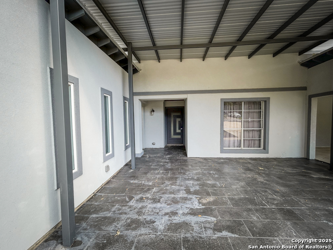
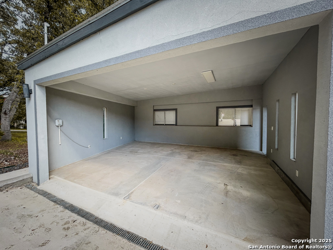
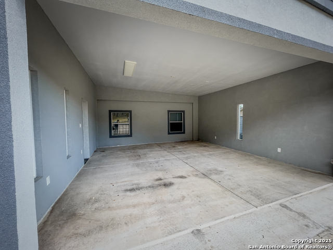













- MLS#: 1879685 ( Single Residential )
- Street Address: 7418 Wild Eagle Rd
- Viewed: 19
- Price: $649,000
- Price sqft: $240
- Waterfront: No
- Year Built: 1966
- Bldg sqft: 2700
- Bedrooms: 4
- Total Baths: 3
- Full Baths: 3
- Garage / Parking Spaces: 4
- Days On Market: 23
- Additional Information
- County: BEXAR
- City: San Antonio
- Zipcode: 78255
- Subdivision: S0404
- District: Northside
- Elementary School: Monroe May
- Middle School: Stinson Katherine
- High School: O'Connor
- Provided by: Uownit Realty, LLC
- Contact: Julian Rivera
- (210) 610-2099

- DMCA Notice
-
DescriptionUpgraded Retreat in Prime Location A True Hidden Gem! Exceptional fully renovated one story home (2,700 sqft) on half an acre in the highly desirable Hills & Dales neighborhood. This unique sublevel residence blends modern elegance with resort style comfort, featuring 4 spacious bedrooms, 3 beautifully updated bathrooms, and an oversized living area designed for entertaining. Energy efficiency is enhanced with 2" polystyrene panels installed over the brick, concrete, and stucco exterior. The aerobic septic system maintenance was fully renovated for one more year until 2026. Interior highlights include high ceilings, glazed porcelain flooring throughout, a granite kitchen with modern cabinetry, and a large primary suite with custom built ins. All bathrooms have been tastefully renovated with contemporary finishes. Step outside to your private retreat, complete with a professional grade High performance 18D swim SPA (215"x94"x60") Training/Therapy under a large deck area for relaxation, and mature trees providing natural shade and privacy. Ideal for multigenerational living or those seeking a peaceful work from home environment. Additional features include 4 covered garage spaces and ample storage. Ideally situated near Loop 1604, IH 10, and the newly opened H E B, this one of a kind property offers space, flexibility, and a rare opportunity to own a move in ready retreat in a prime location.
Features
Possible Terms
- Conventional
- FHA
- VA
- Cash
Air Conditioning
- One Central
Apprx Age
- 59
Block
- 14
Builder Name
- N/A
Construction
- Pre-Owned
Contract
- Exclusive Right To Sell
Days On Market
- 19
Dom
- 19
Elementary School
- Monroe May
Exterior Features
- Brick
- Stucco
- Cement Fiber
- Metal Structure
Fireplace
- One
Floor
- Ceramic Tile
Foundation
- Slab
Garage Parking
- Four or More Car Garage
Heating
- Central
Heating Fuel
- Natural Gas
High School
- O'Connor
Home Owners Association Mandatory
- None
Inclusions
- Ceiling Fans
- Washer Connection
- Dryer Connection
- Washer
- Dryer
- Microwave Oven
- Stove/Range
- Gas Cooking
- Refrigerator
- Dishwasher
- Trash Compactor
- Vent Fan
- Smoke Alarm
- Electric Water Heater
- Gas Water Heater
- City Garbage service
Instdir
- From downtown go West up I-10 11 miles take exit 556A onto SH-1604 Loop West on 1604. Going west
- exit Babcock Rd.
- turn right on Babcock Rd.
- 3 miles down take a left on Wild Eagle.
Interior Features
- Two Living Area
- Liv/Din Combo
- Separate Dining Room
- Breakfast Bar
- Walk-In Pantry
- Study/Library
- Game Room
- Utility Room Inside
- All Bedrooms Upstairs
- Secondary Bedroom Down
- Converted Garage
- High Ceilings
- Laundry Lower Level
- Walk in Closets
- Attic - Attic Fan
Kitchen Length
- 17
Legal Description
- SAN ANTONIO SUBD:HILLS AND DALES NCB 14769 BLK14 LOT9
Lot Dimensions
- 19998
Middle School
- Stinson Katherine
Neighborhood Amenities
- None
Occupancy
- Vacant
Other Structures
- Pergola
- Storage
Owner Lrealreb
- Yes
Ph To Show
- 210-222-2227
Possession
- Closing/Funding
Property Type
- Single Residential
Roof
- Metal
School District
- Northside
Source Sqft
- Appraiser
Style
- One Story
- Split Level
- Contemporary
Total Tax
- 10398
Views
- 19
Water/Sewer
- Sewer System
- Septic
Window Coverings
- Some Remain
Year Built
- 1966
Property Location and Similar Properties